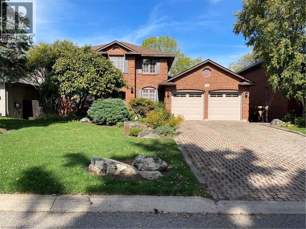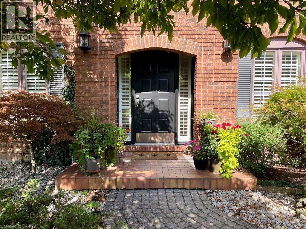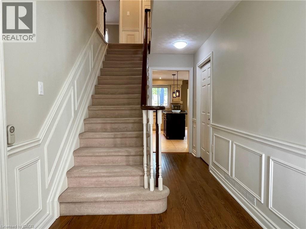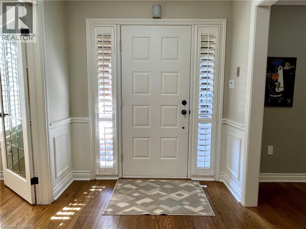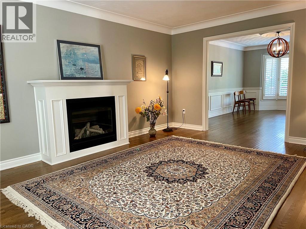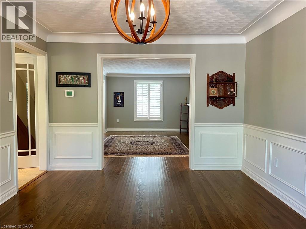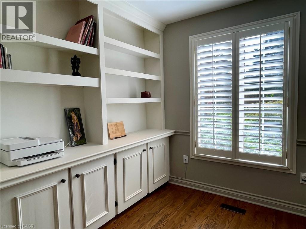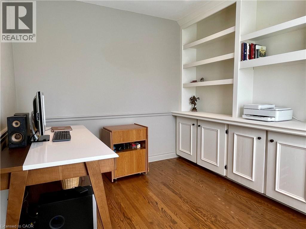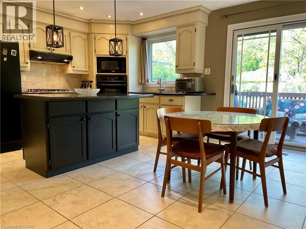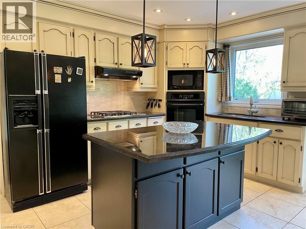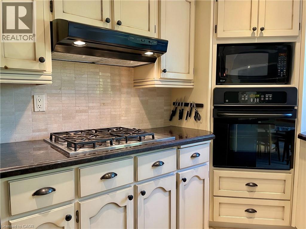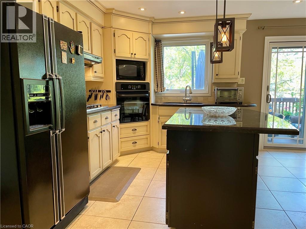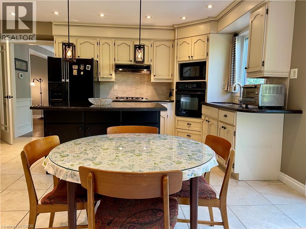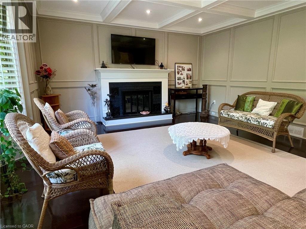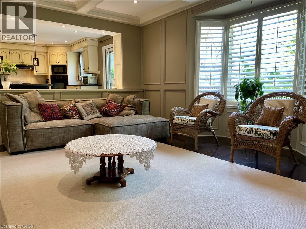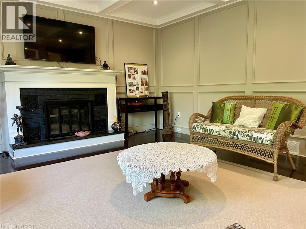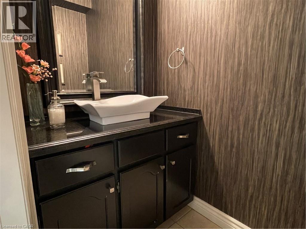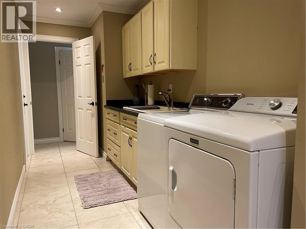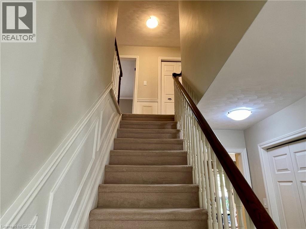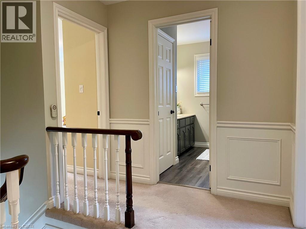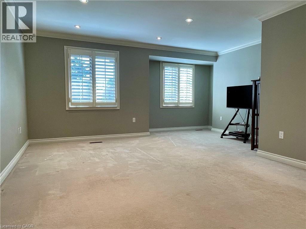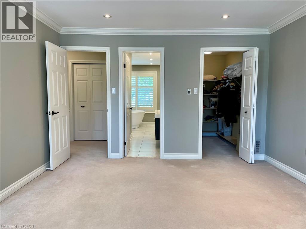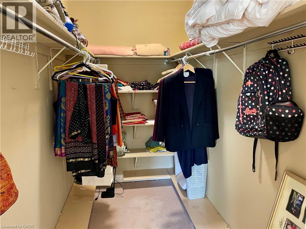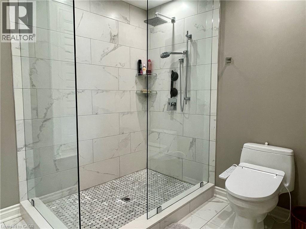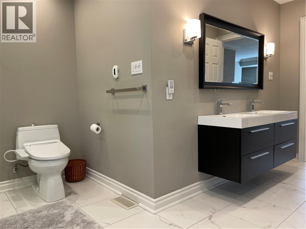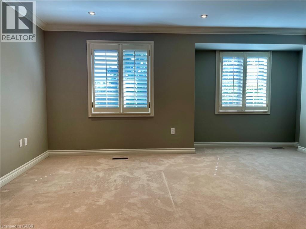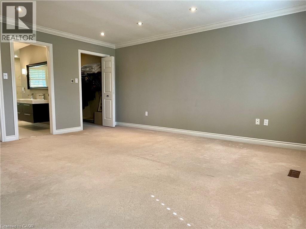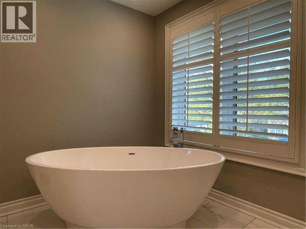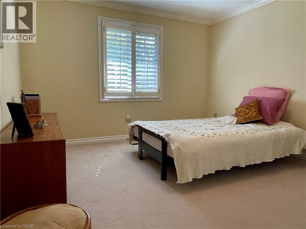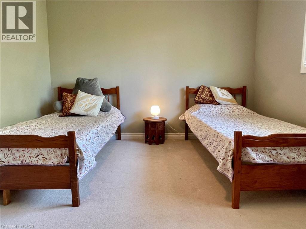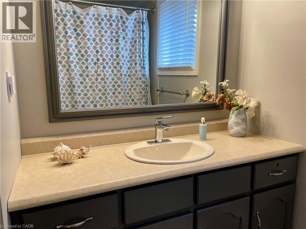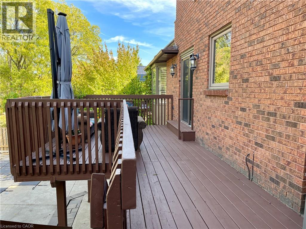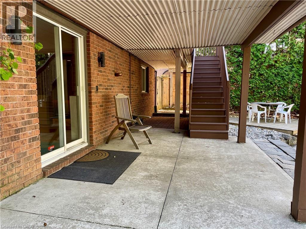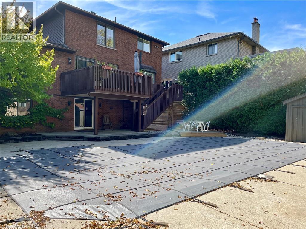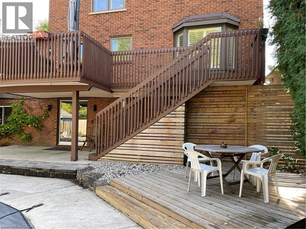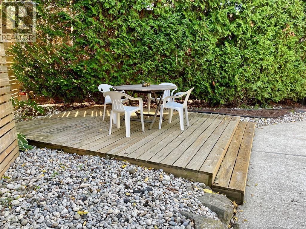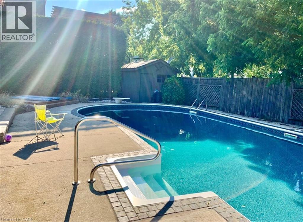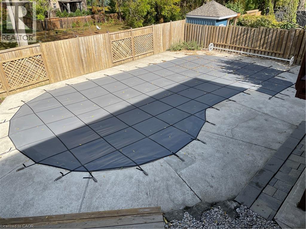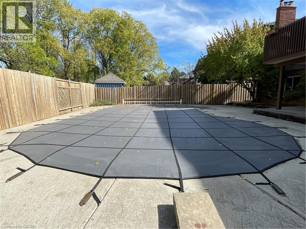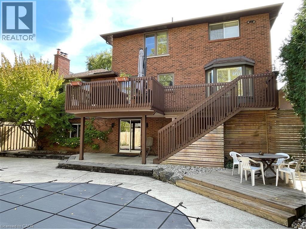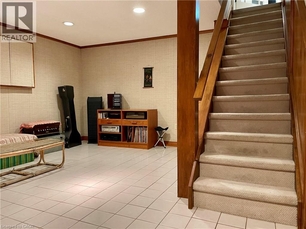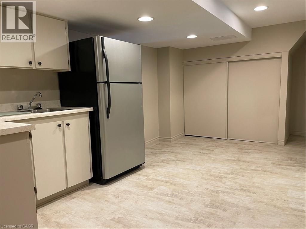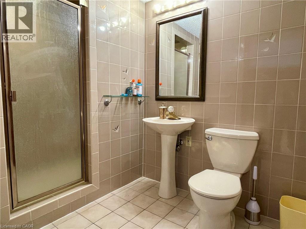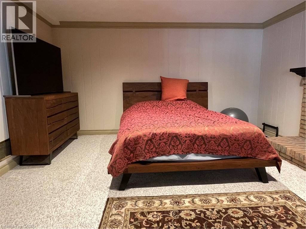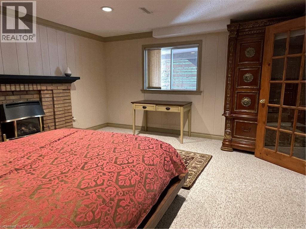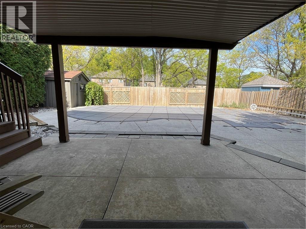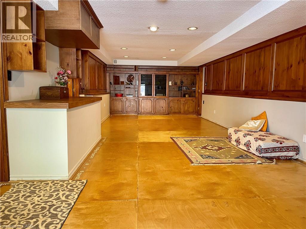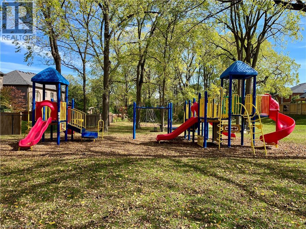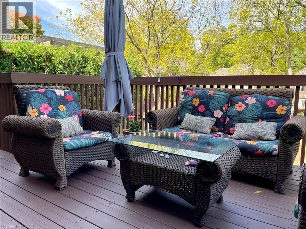651 Deervalley Road Ancaster, Ontario L9G 4C9
$1,350,000
Fabulous Family Home, in a quiet exclusive area, backing onto a park with playground and mature trees. Inground pool with recent upgrades (maintenance letter available) Accessed from rear deck and basement walkout. Basement with rec-room, 3 pc washroom, kitchenette and guest room. And lots of storage. Main floor center hall plan with office, livingroom, dinningroom eat-in kitchen with large familyroom. Main floor laundry, Upstairs 3 Bedrooms, Large Master with sitting area and updated ensuite bathroom. Walk to public school, close to Schools, Highway, Meadowlands Shopping, Restaurants, Parks and Nature conservation areas. (id:63008)
Property Details
| MLS® Number | 40777492 |
| Property Type | Single Family |
| AmenitiesNearBy | Park, Public Transit, Schools |
| CommunityFeatures | Quiet Area, Community Centre |
| EquipmentType | Water Heater |
| Features | Southern Exposure, Automatic Garage Door Opener |
| ParkingSpaceTotal | 6 |
| PoolType | Inground Pool |
| RentalEquipmentType | Water Heater |
Building
| BathroomTotal | 4 |
| BedroomsAboveGround | 3 |
| BedroomsBelowGround | 1 |
| BedroomsTotal | 4 |
| Appliances | Central Vacuum, Dishwasher, Microwave, Microwave Built-in, Gas Stove(s), Hood Fan, Garage Door Opener |
| ArchitecturalStyle | 2 Level |
| BasementDevelopment | Finished |
| BasementType | Full (finished) |
| ConstructedDate | 1984 |
| ConstructionStyleAttachment | Detached |
| CoolingType | Central Air Conditioning |
| ExteriorFinish | Brick |
| FireplaceFuel | Wood |
| FireplacePresent | Yes |
| FireplaceTotal | 3 |
| FireplaceType | Insert,other - See Remarks |
| FoundationType | Block |
| HalfBathTotal | 1 |
| HeatingFuel | Natural Gas |
| HeatingType | Forced Air |
| StoriesTotal | 2 |
| SizeInterior | 2622 Sqft |
| Type | House |
| UtilityWater | Municipal Water |
Parking
| Attached Garage |
Land
| AccessType | Road Access |
| Acreage | No |
| LandAmenities | Park, Public Transit, Schools |
| Sewer | Municipal Sewage System |
| SizeDepth | 115 Ft |
| SizeFrontage | 59 Ft |
| SizeTotalText | Under 1/2 Acre |
| ZoningDescription | R2 |
Rooms
| Level | Type | Length | Width | Dimensions |
|---|---|---|---|---|
| Second Level | Bedroom | 12'11'' x 11'2'' | ||
| Second Level | Bedroom | 11'10'' x 11'8'' | ||
| Second Level | 5pc Bathroom | Measurements not available | ||
| Second Level | Primary Bedroom | 16'7'' x 16'6'' | ||
| Second Level | 2pc Bathroom | Measurements not available | ||
| Basement | Utility Room | Measurements not available | ||
| Basement | Exercise Room | 17'0'' x 14'5'' | ||
| Basement | Family Room | 18'2'' x 11'0'' | ||
| Basement | Bedroom | 15'4'' x 14'5'' | ||
| Basement | 3pc Bathroom | Measurements not available | ||
| Basement | Recreation Room | 32'10'' x 13'3'' | ||
| Basement | 4pc Bathroom | Measurements not available | ||
| Main Level | Laundry Room | 18'5'' x 5'10'' | ||
| Main Level | Family Room | 18'5'' x 15'5'' | ||
| Main Level | Kitchen | 16'0'' x 15'5'' | ||
| Main Level | Den | 11'4'' x 9'2'' | ||
| Main Level | Dining Room | 14'11'' x 11'9'' | ||
| Main Level | Living Room | 18'1'' x 11'9'' |
https://www.realtor.ca/real-estate/28970229/651-deervalley-road-ancaster
Thomas E. Madronich
Salesperson
431 Concession Street
Hamilton, Ontario L9A 1C1

