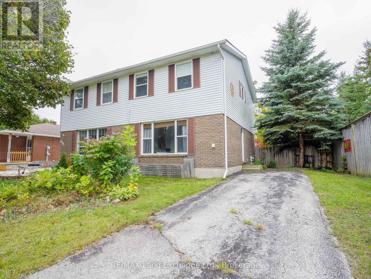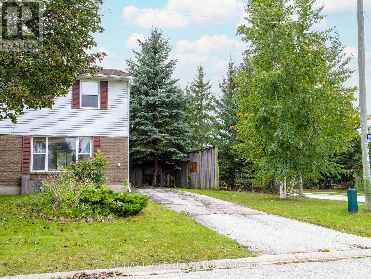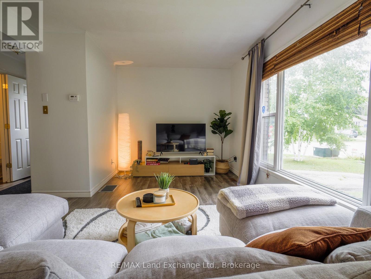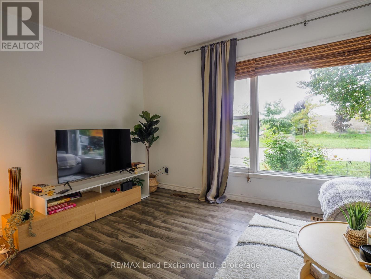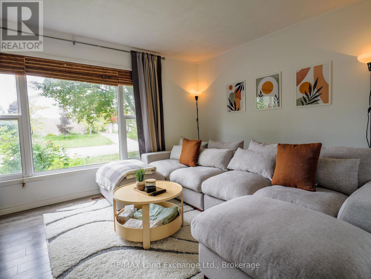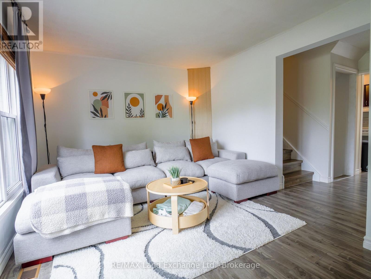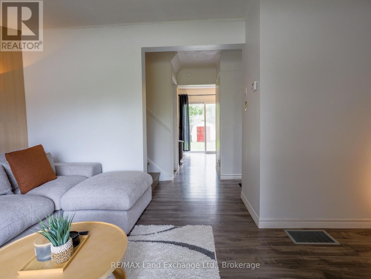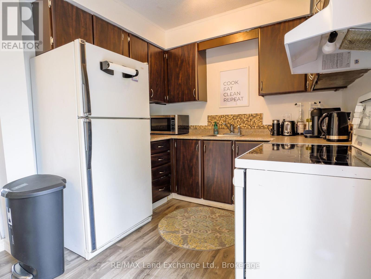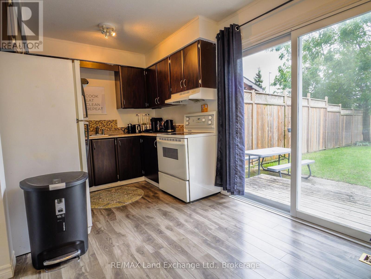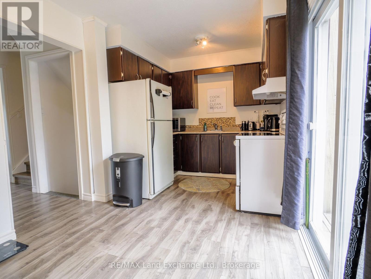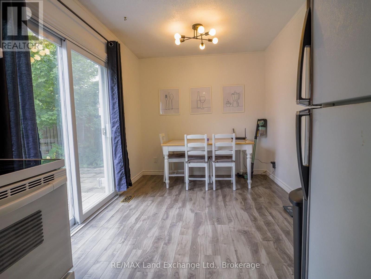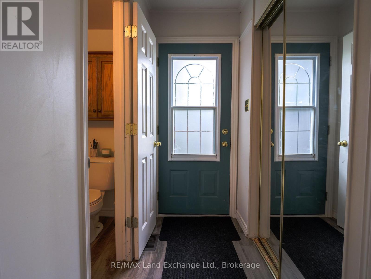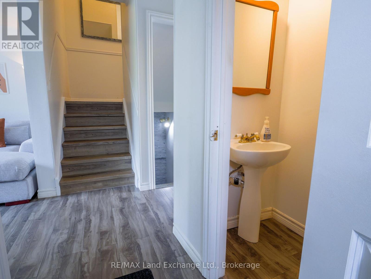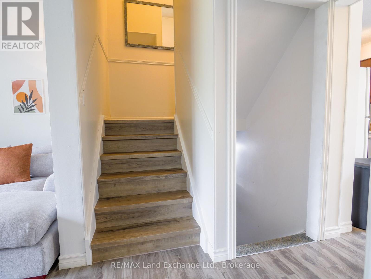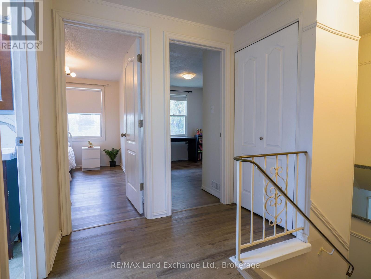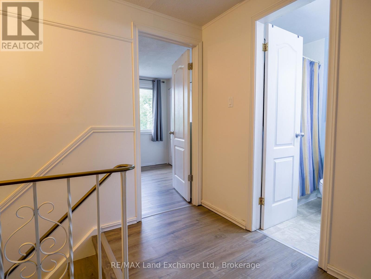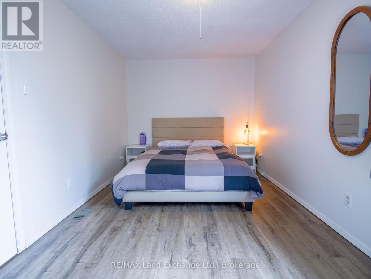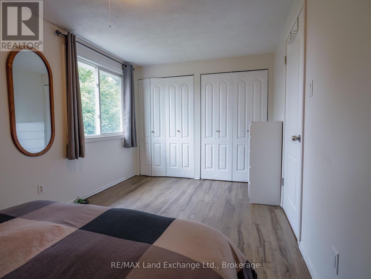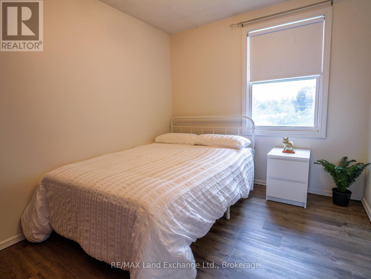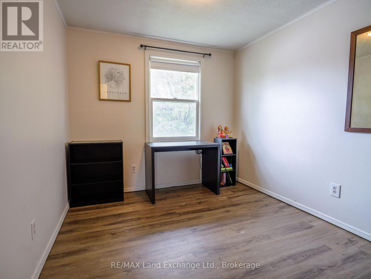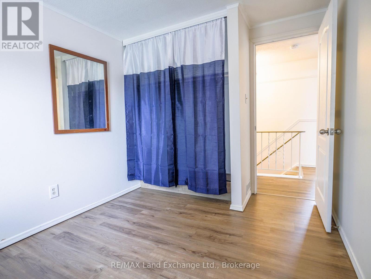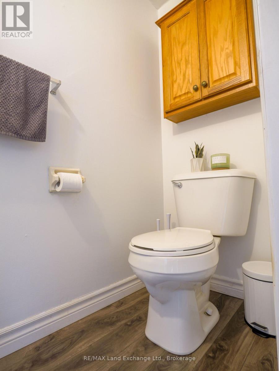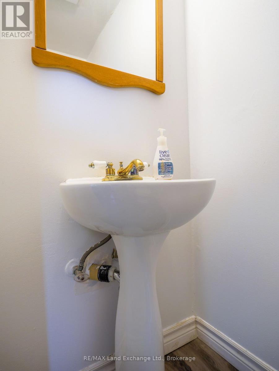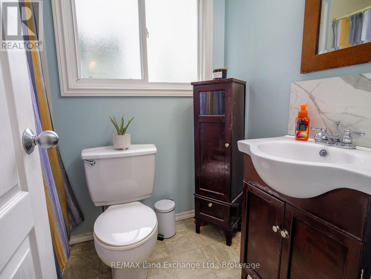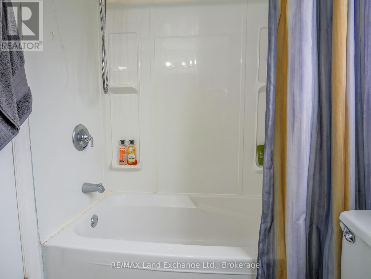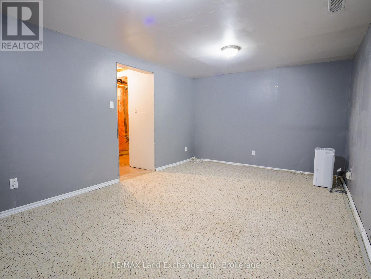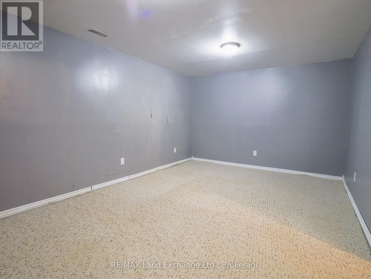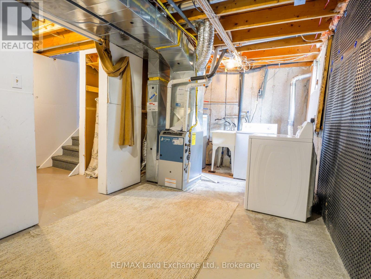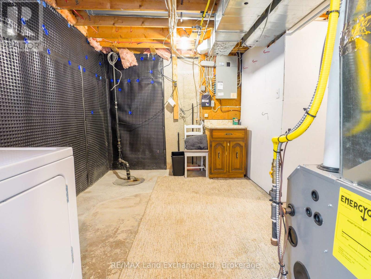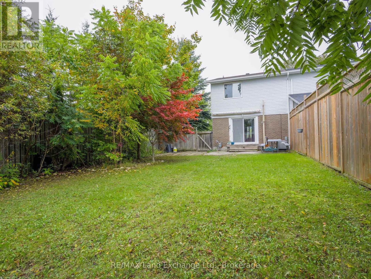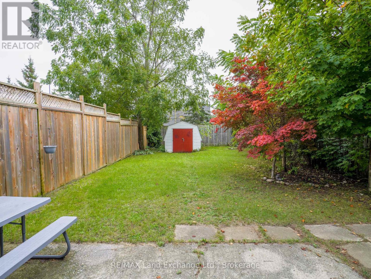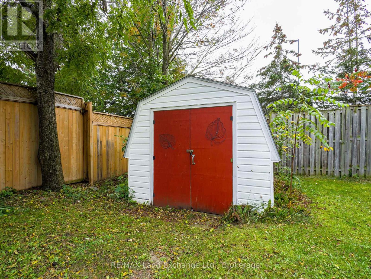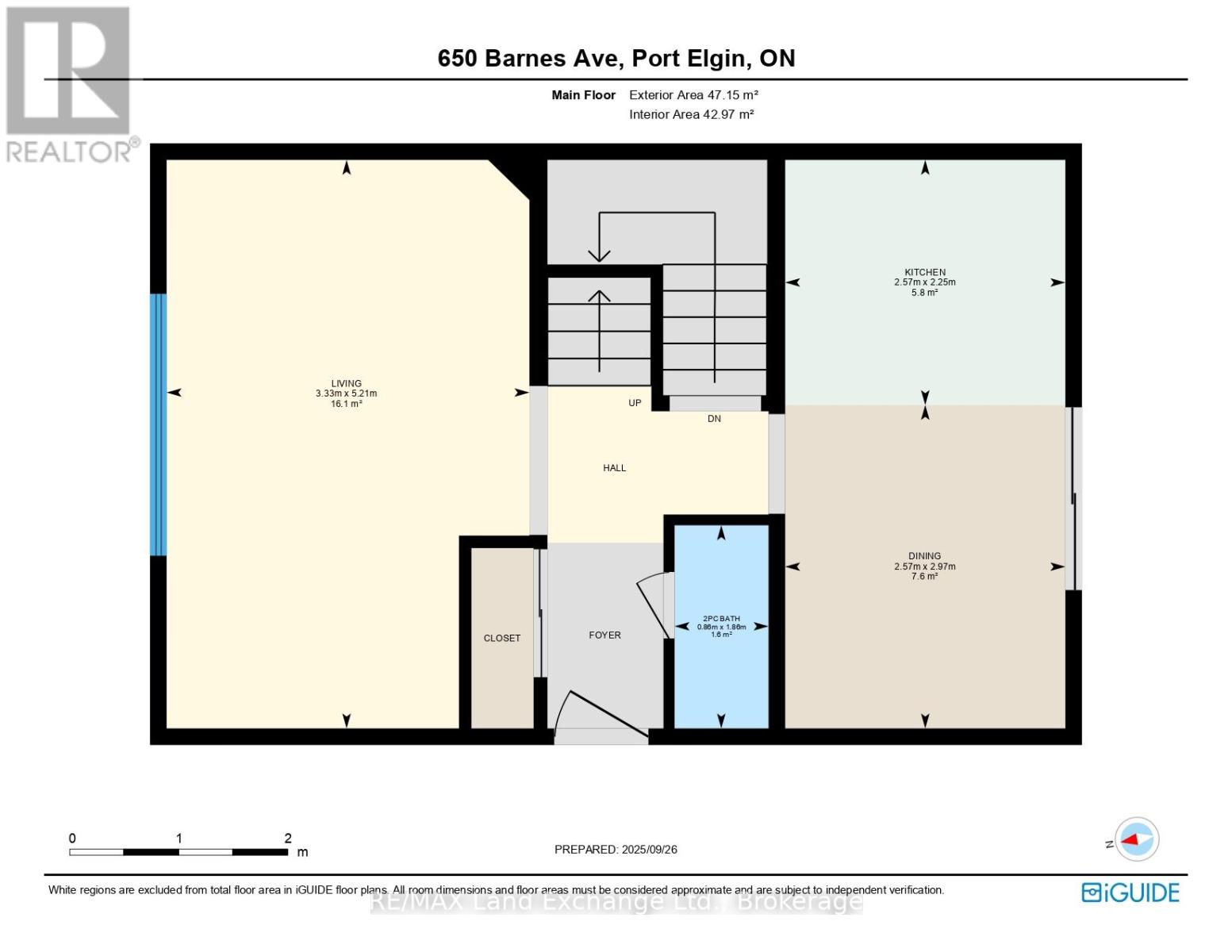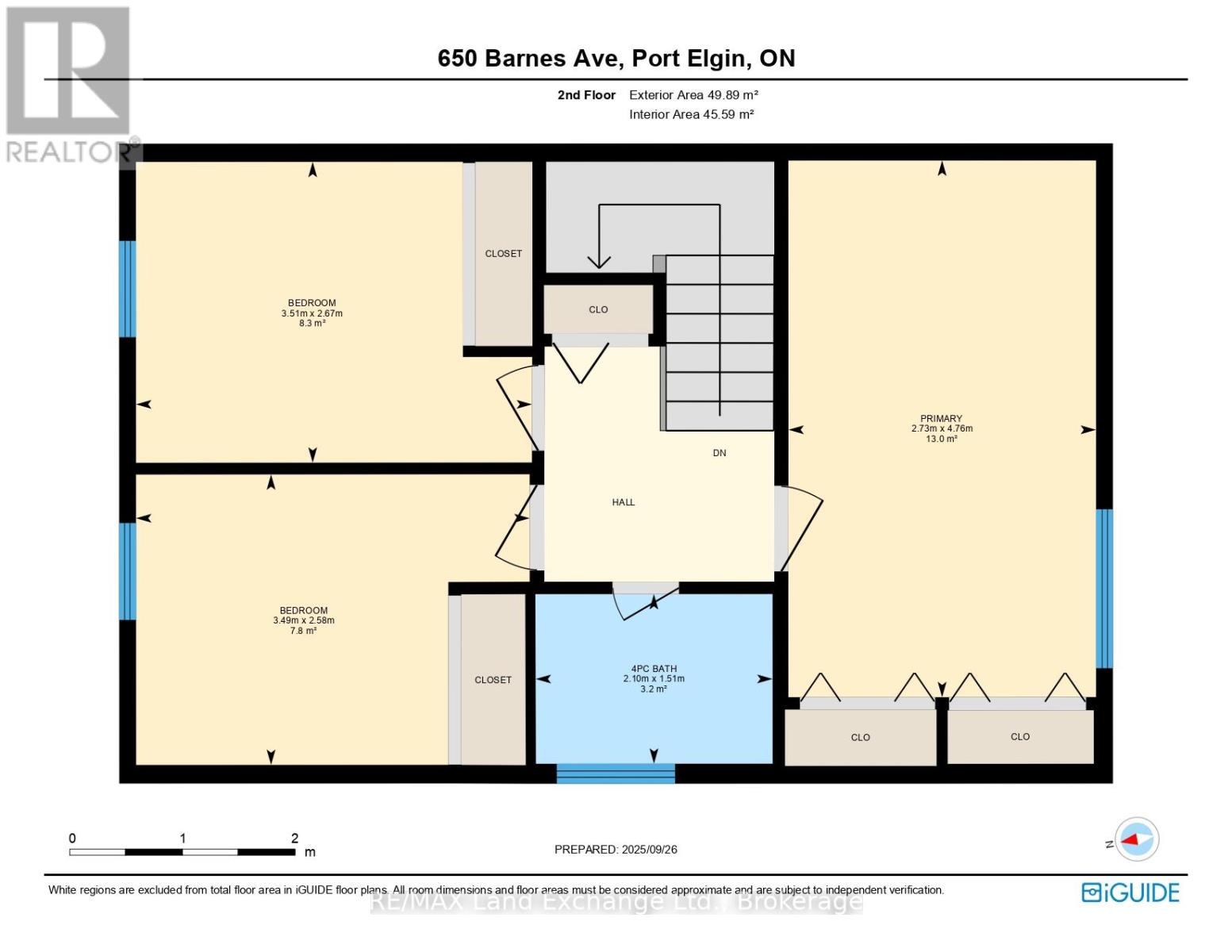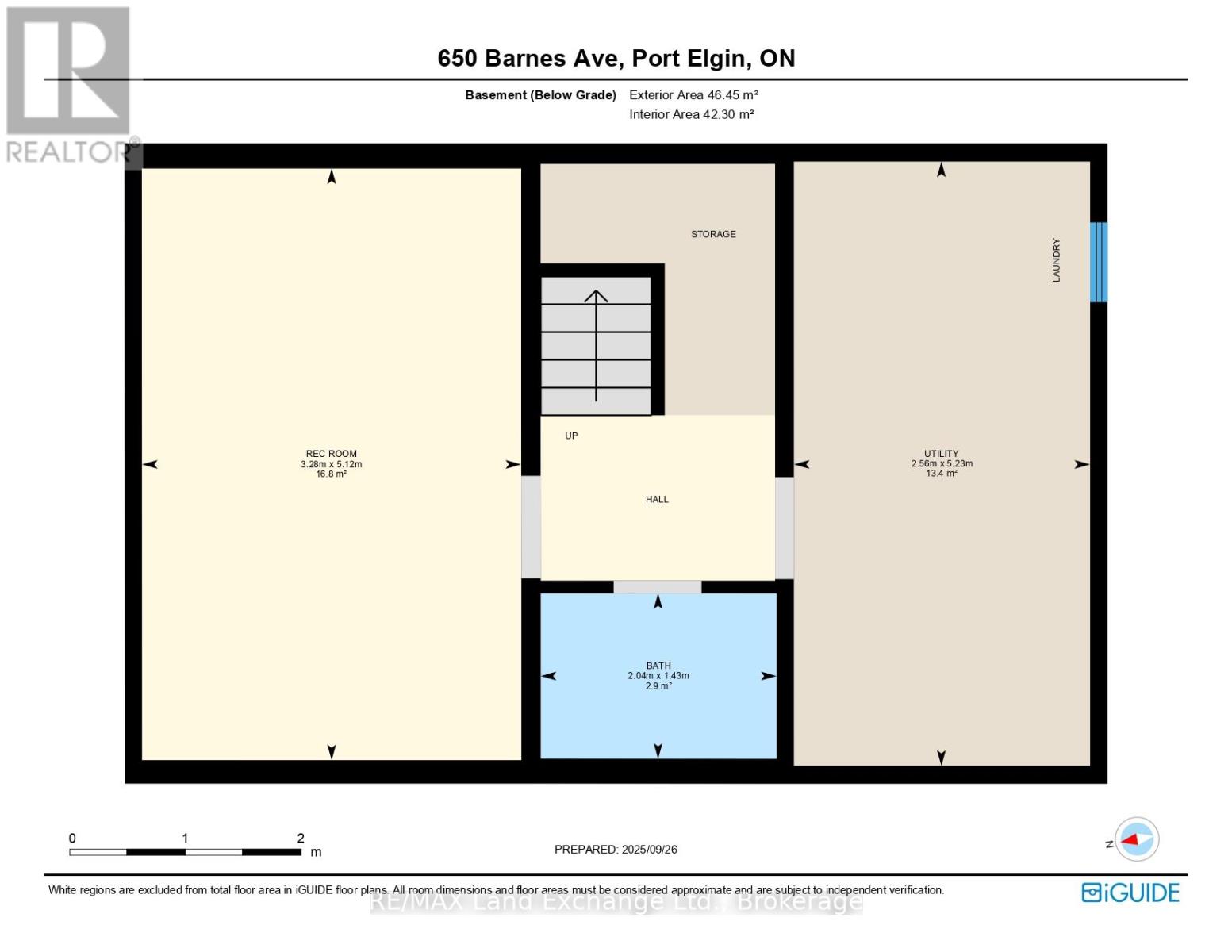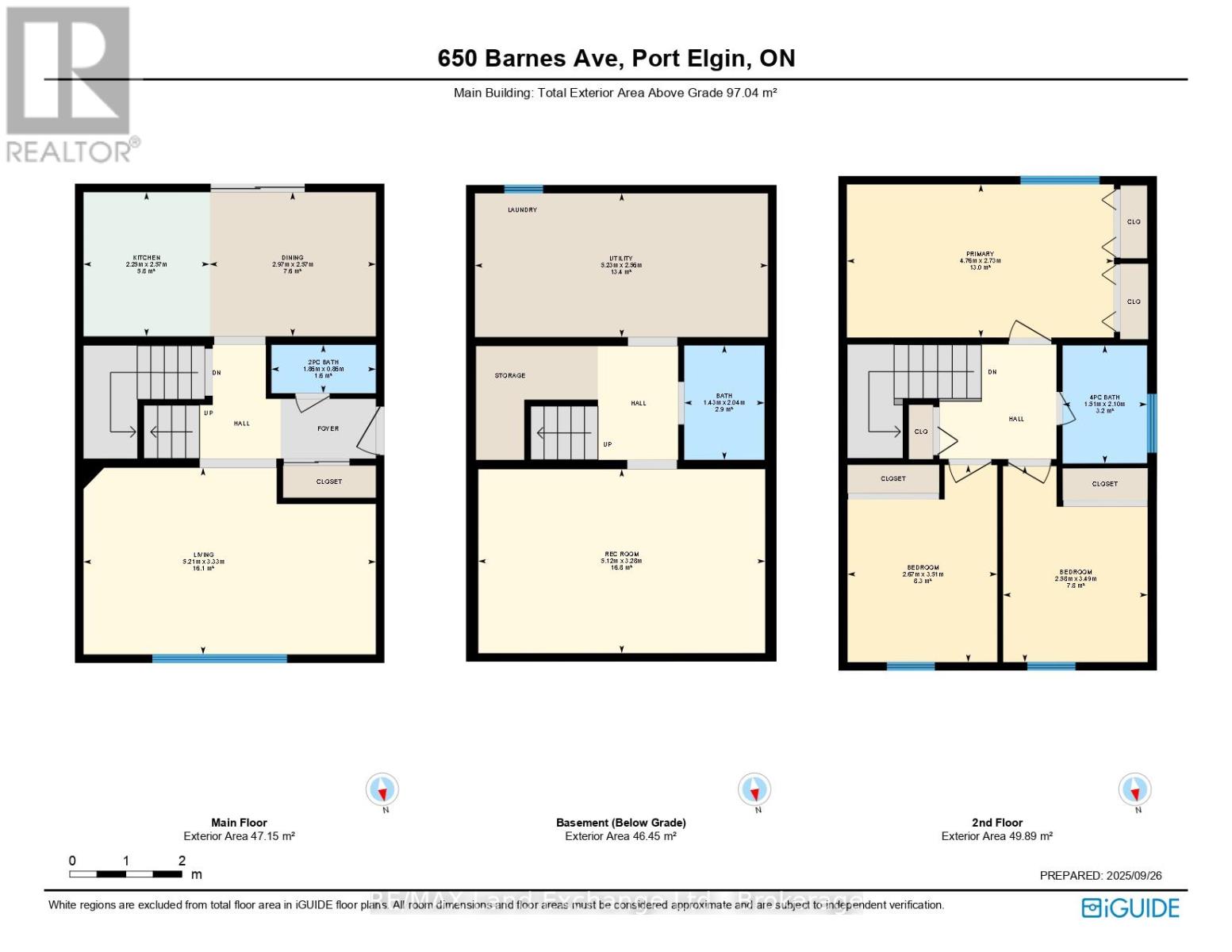650 Barnes Avenue Saugeen Shores, Ontario N0H 2C1
$459,000
This 2-storey home is situated on a dead-end street, just a short walk from shopping, parks, soccer fields, and recreational trails. The main floor features an inviting living room, a 2-piece washroom and a kitchen with dining area. The second level features 3 bedrooms and a modern 4-piece bathroom. The lower level boasts a recreational room and a laundry/utility/storage room. The back door leads to a patio and a fenced backyard, perfect for outdoor relaxation or entertaining. The backyard features privacy and mature trees. Highlights include natural gas forced-air heating, central air conditioning (installed in 2021), an owned hot water tank (installed in 2021), and plumbing rough-in for a future bathroom in the basement. Move-in ready with updated flooring and paint. This home combines a convenient location and a great family neighbourhood, making it an excellent opportunity for a first-time buyer or savvy investor. (id:63008)
Open House
This property has open houses!
10:30 am
Ends at:12:30 pm
Property Details
| MLS® Number | X12430653 |
| Property Type | Single Family |
| Community Name | Saugeen Shores |
| AmenitiesNearBy | Schools, Beach, Hospital |
| CommunityFeatures | School Bus |
| ParkingSpaceTotal | 2 |
| Structure | Patio(s), Shed |
Building
| BathroomTotal | 2 |
| BedroomsAboveGround | 3 |
| BedroomsTotal | 3 |
| Age | 31 To 50 Years |
| Appliances | Water Heater, Water Meter, Dryer, Furniture, Stove, Washer, Window Coverings, Refrigerator |
| BasementType | Full |
| ConstructionStyleAttachment | Semi-detached |
| CoolingType | Central Air Conditioning |
| ExteriorFinish | Brick, Aluminum Siding |
| FoundationType | Concrete |
| HalfBathTotal | 1 |
| HeatingFuel | Natural Gas |
| HeatingType | Forced Air |
| StoriesTotal | 2 |
| SizeInterior | 700 - 1100 Sqft |
| Type | House |
| UtilityWater | Municipal Water |
Parking
| No Garage |
Land
| Acreage | No |
| FenceType | Fully Fenced, Fenced Yard |
| LandAmenities | Schools, Beach, Hospital |
| Sewer | Sanitary Sewer |
| SizeDepth | 130 Ft |
| SizeFrontage | 35 Ft |
| SizeIrregular | 35 X 130 Ft |
| SizeTotalText | 35 X 130 Ft |
| ZoningDescription | R2 |
Rooms
| Level | Type | Length | Width | Dimensions |
|---|---|---|---|---|
| Second Level | Bedroom 2 | 2.58 m | 3.49 m | 2.58 m x 3.49 m |
| Second Level | Bedroom 3 | 2.67 m | 3.51 m | 2.67 m x 3.51 m |
| Second Level | Primary Bedroom | 4.76 m | 2.73 m | 4.76 m x 2.73 m |
| Basement | Utility Room | 5.23 m | 2.56 m | 5.23 m x 2.56 m |
| Basement | Family Room | 5.12 m | 3.28 m | 5.12 m x 3.28 m |
| Main Level | Kitchen | 2.25 m | 2.57 m | 2.25 m x 2.57 m |
| Main Level | Dining Room | 2.97 m | 2.57 m | 2.97 m x 2.57 m |
| Main Level | Living Room | 5.21 m | 3.33 m | 5.21 m x 3.33 m |
Utilities
| Cable | Available |
| Electricity | Installed |
| Sewer | Installed |
https://www.realtor.ca/real-estate/28921035/650-barnes-avenue-saugeen-shores-saugeen-shores
Susan Terry
Broker
645 Goderich St
Port Elgin, Ontario N0H 2C0
Jeff Scott
Salesperson
777 Queen St
Kincardine, Ontario N2Z 2Z4

