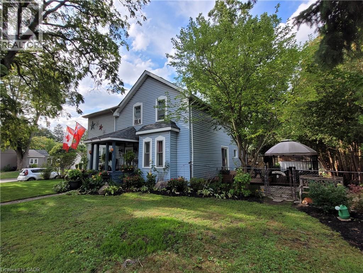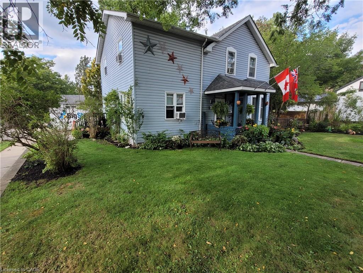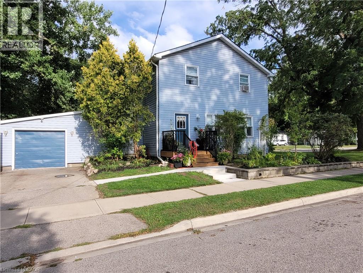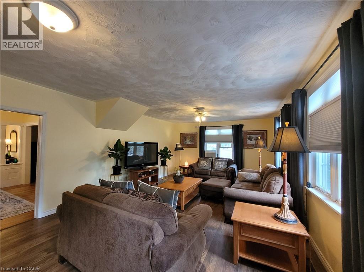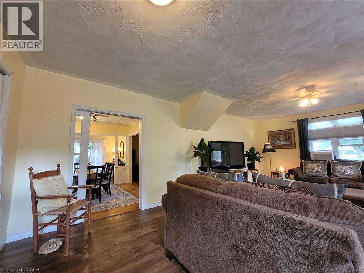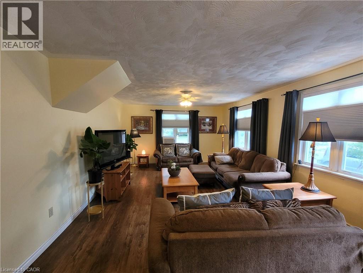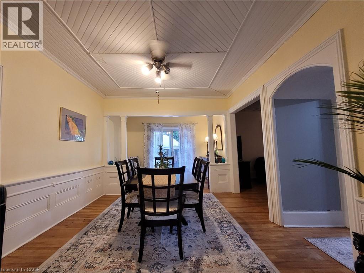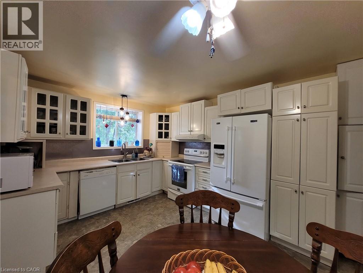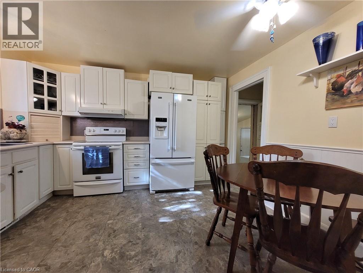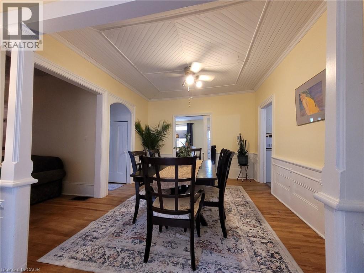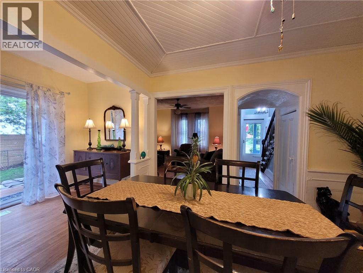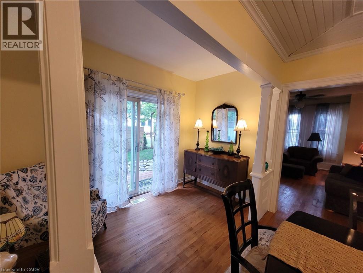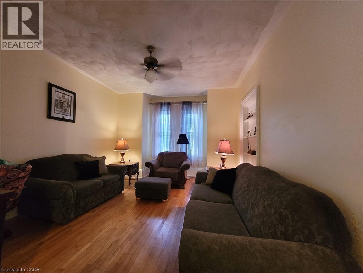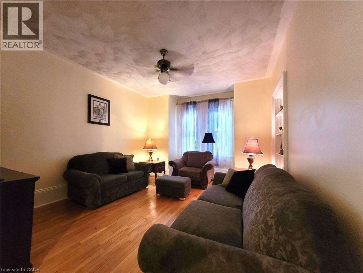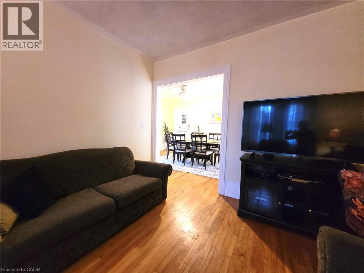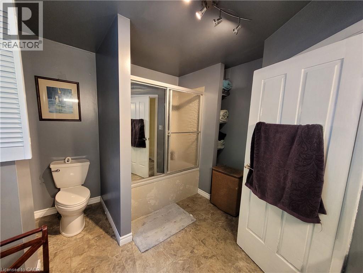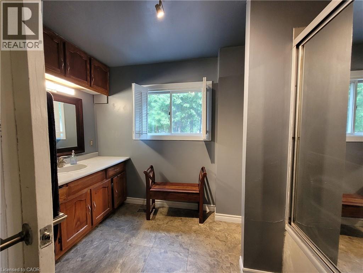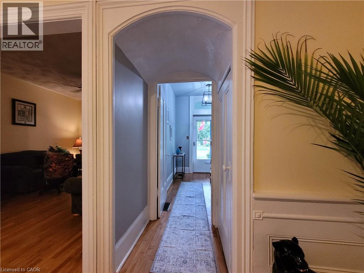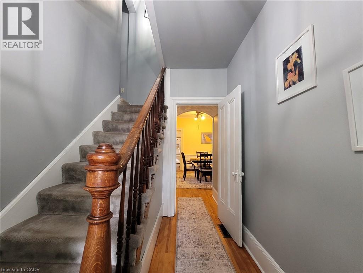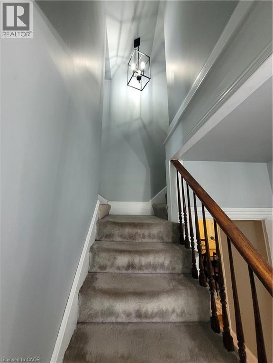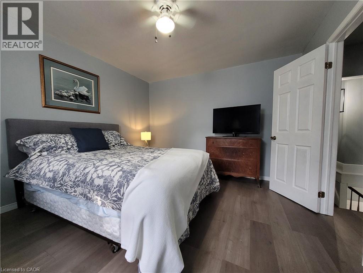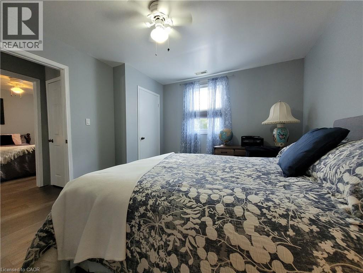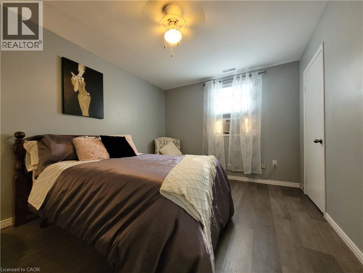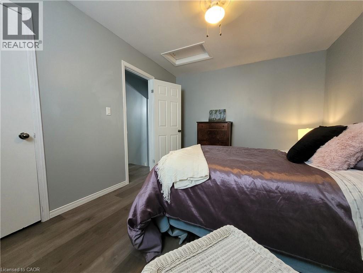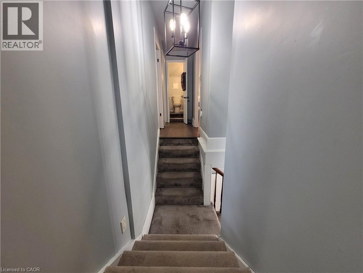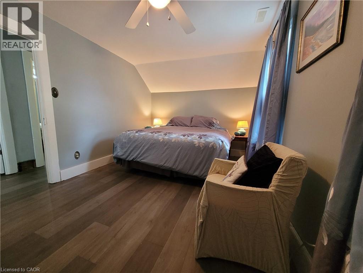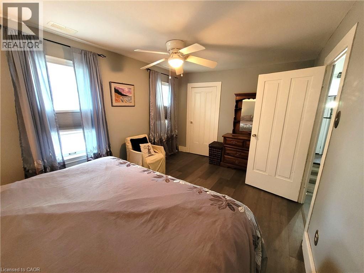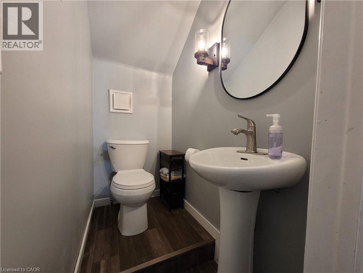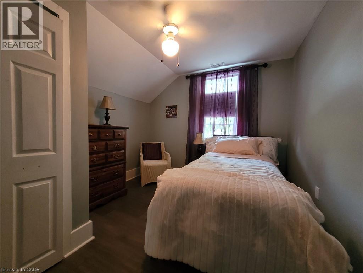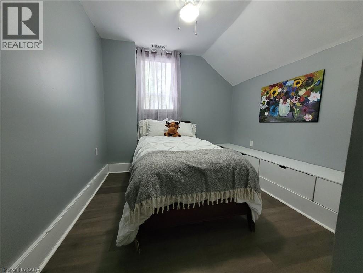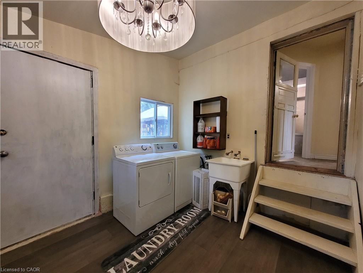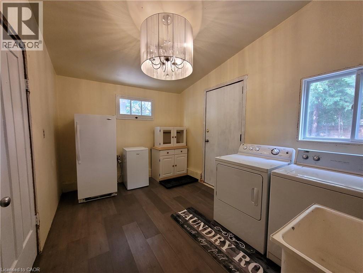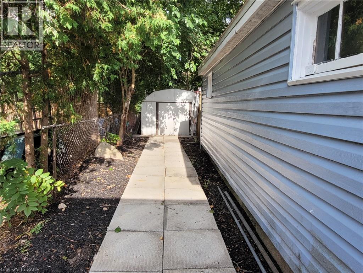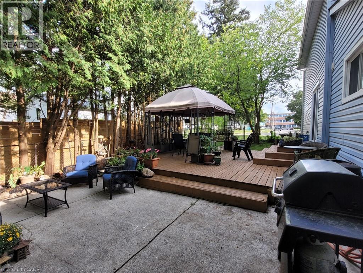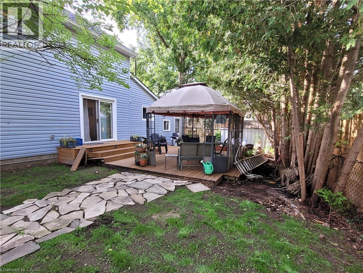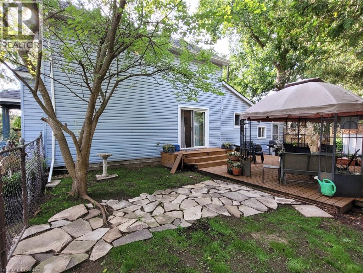65 Mccall Street Simcoe, Ontario N3Y 3M9
$599,999
Welcome to 65 McCall Street where this beautiful home showcases historic charm and modern comfort! Situated on a large corner lot you will love the house as much as you love the location. Step inside the home and be gently greeted by a sprawling family room boasting dark vinyl floors and bright finishes. Off the family room, enjoy meals with the the family in the dining room centrally located amongst the entire main floor. From here, either sit and relax in the second living room, pull up a chair and read a book in the den area overlooking the yard or head to the kitchen. In the kitchen you'll find tons of counter space for meal prep, even more cupboard space for storage and a small dining area for those quick meals. Next to the kitchen is your full main floor bath. Whether you are heading to the yard or coming in, the mudroom at the rear of the house connects to the one car garage and the yard and hosts your main level laundry. Head up the stairs to the landing and pick a direction to find your bedrooms. To the left, find your first two bedrooms that are perfectly separated from the rest of the upstairs for the older children or teenagers. Head to the right and find two more bedrooms plus a spacious primary bedroom. At the end of the hall also find a brand new 2 piece bathroom (Aug '25). Upstairs flooring and paint updated Aug. '25. Carrying on into the garage, there is plenty of space for 1 car plus a workbench and your stairs heading down to the partially finished crawlspace which hosts your utilities. Outside, fall in love with the large side yard, fully fenced for privacy and patio life. This home is located within walking distance to Simcoe Composite high school, Dingle Creek, walking trails, shopping and restaurants. It is also a short drive to groceries, the hospital, Simcoe pool and all of your other shopping needs. It is close to downtown but tucked back on a quiet street. (id:63008)
Property Details
| MLS® Number | 40756936 |
| Property Type | Single Family |
| AmenitiesNearBy | Park |
| EquipmentType | None |
| Features | Cul-de-sac, Corner Site |
| ParkingSpaceTotal | 3 |
| RentalEquipmentType | None |
| Structure | Shed, Porch |
Building
| BathroomTotal | 2 |
| BedroomsAboveGround | 5 |
| BedroomsTotal | 5 |
| Appliances | Central Vacuum - Roughed In, Dishwasher, Dryer, Refrigerator, Stove, Washer |
| ArchitecturalStyle | 2 Level |
| BasementDevelopment | Unfinished |
| BasementType | Crawl Space (unfinished) |
| ConstructedDate | 1890 |
| ConstructionStyleAttachment | Detached |
| CoolingType | None |
| ExteriorFinish | Vinyl Siding |
| Fixture | Ceiling Fans |
| FoundationType | Stone |
| HalfBathTotal | 1 |
| HeatingFuel | Natural Gas |
| HeatingType | Forced Air |
| StoriesTotal | 2 |
| SizeInterior | 1961 Sqft |
| Type | House |
| UtilityWater | Municipal Water |
Parking
| Attached Garage |
Land
| Acreage | No |
| LandAmenities | Park |
| Sewer | Municipal Sewage System |
| SizeDepth | 92 Ft |
| SizeFrontage | 70 Ft |
| SizeIrregular | 0.158 |
| SizeTotal | 0.158 Ac|under 1/2 Acre |
| SizeTotalText | 0.158 Ac|under 1/2 Acre |
| ZoningDescription | R2 |
Rooms
| Level | Type | Length | Width | Dimensions |
|---|---|---|---|---|
| Second Level | 2pc Bathroom | 5'2'' x 3'0'' | ||
| Second Level | Primary Bedroom | 16'2'' x 9'11'' | ||
| Second Level | Bedroom | 10'7'' x 9'2'' | ||
| Second Level | Bedroom | 11'8'' x 9'9'' | ||
| Second Level | Bedroom | 13'11'' x 10'2'' | ||
| Second Level | Bedroom | 13'11'' x 11'5'' | ||
| Main Level | Mud Room | 12'11'' x 9'1'' | ||
| Main Level | 4pc Bathroom | 11'1'' x 9'5'' | ||
| Main Level | Kitchen | 13'0'' x 11'1'' | ||
| Main Level | Living Room | 12'1'' x 15'0'' | ||
| Main Level | Den | 12'10'' x 6'1'' | ||
| Main Level | Dining Room | 12'10'' x 11'5'' | ||
| Main Level | Family Room | 23'4'' x 13'11'' |
https://www.realtor.ca/real-estate/28818377/65-mccall-street-simcoe
Josh Vanden Hengel
Salesperson
63 Queensway East, Po Box 642
Simcoe, Ontario N3Y 4T2

