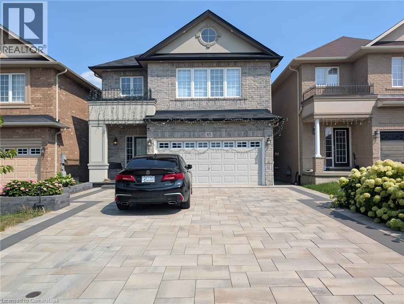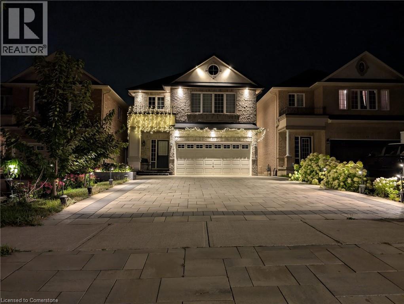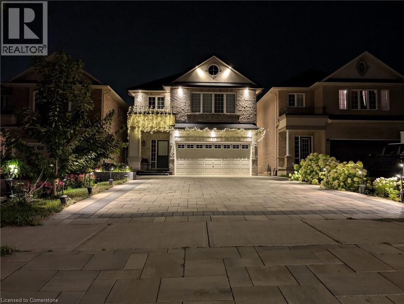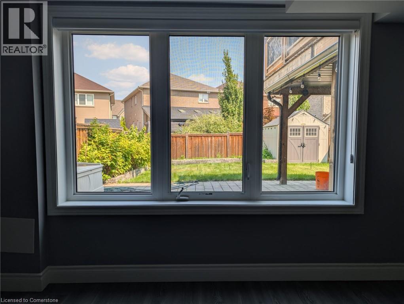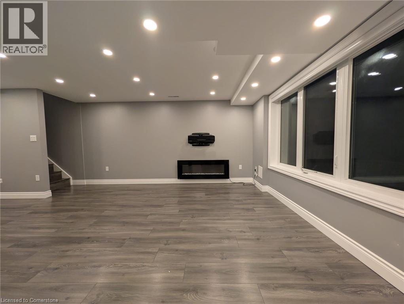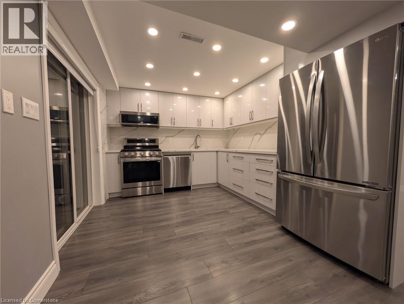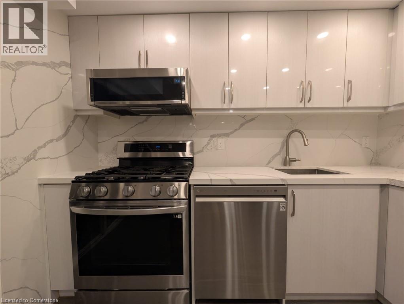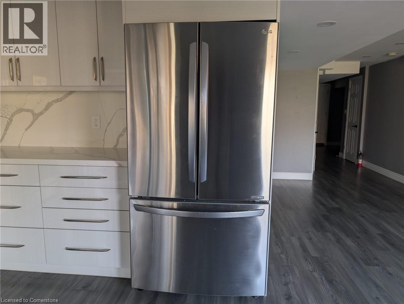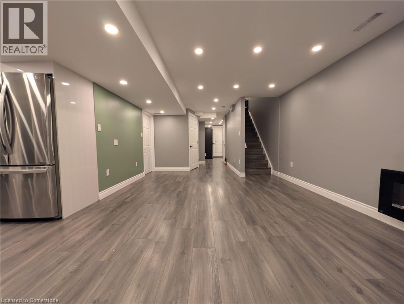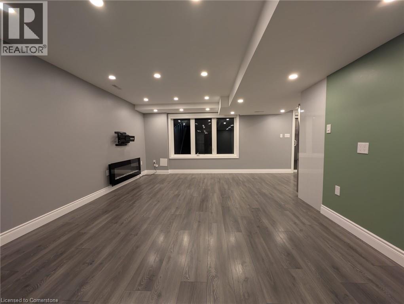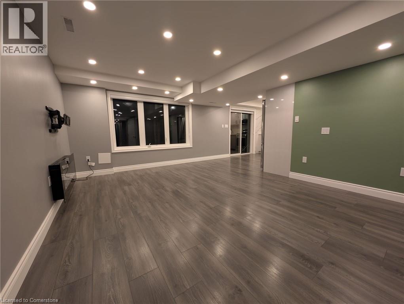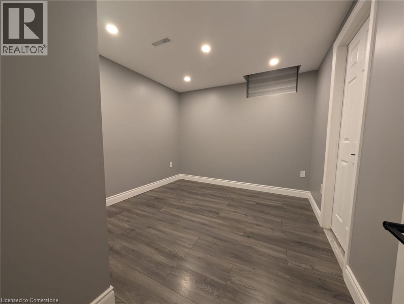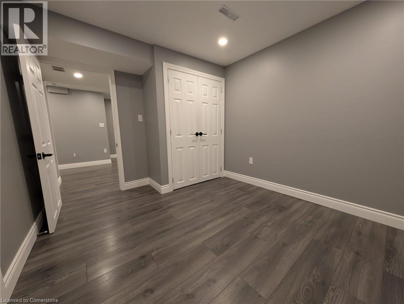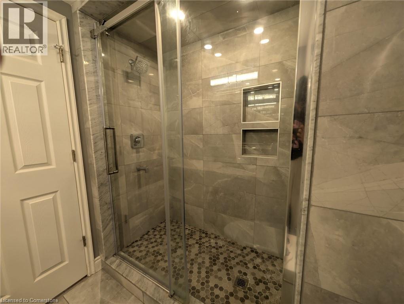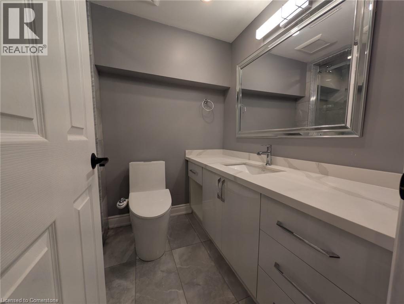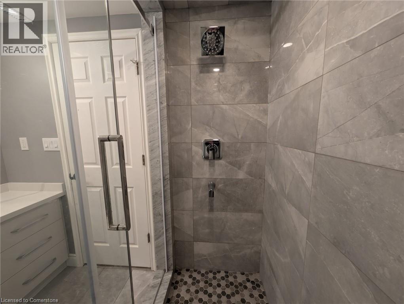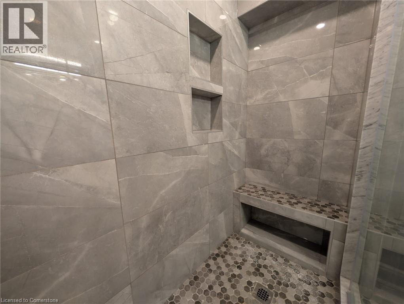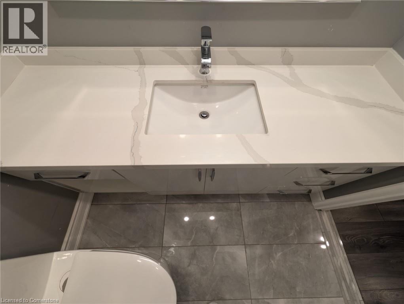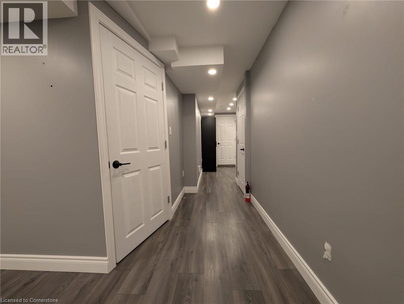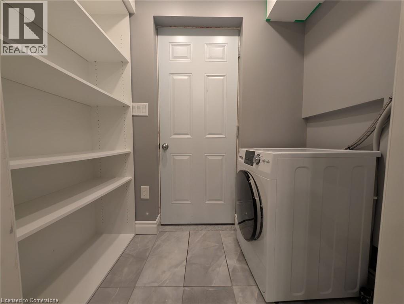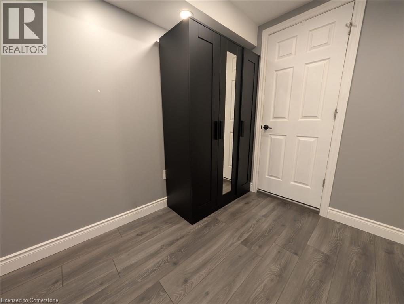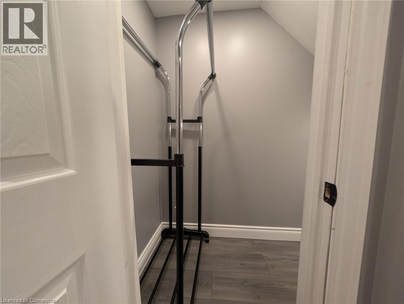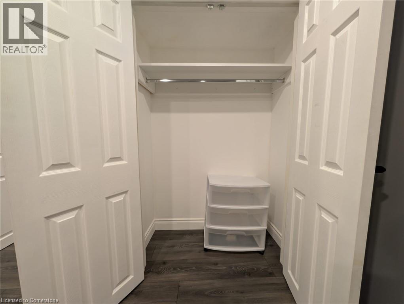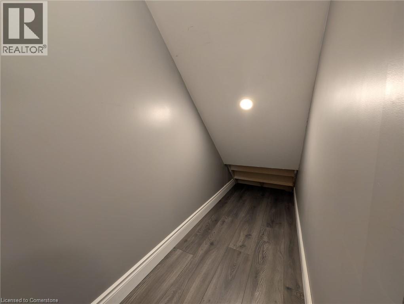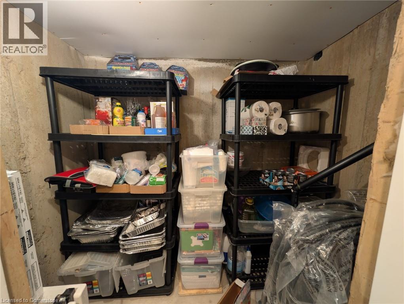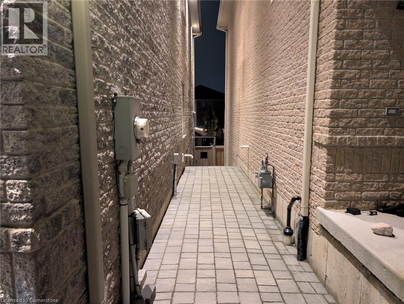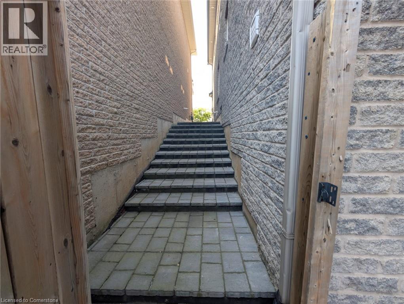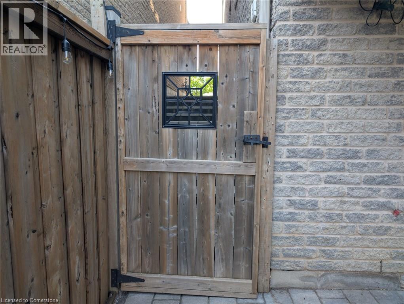65 Irwin Avenue Unit# Basement Ancaster, Ontario L9K 0E9
$1,750 Monthly
Welcome to this renovated walk-out basement in the highly sought-after Meadowlands of Ancaster location, which is simply excellent, situated in a family-friendly neighbourhood that boasts all the amenities one could need, including Parks, Schools, Shopping centres, and bus routes. This Walk-out basement apartment itself is pristine, modern, and spacious. One bedroom, One Bathroom, Kitchen, Laundry, and Living room provided ample space for a young family. The open-concept design is bright and airy, with large windows that let in plenty of natural light. The Kitchen has a modern design, quartz countertops, stainless steel appliances, pot lights, and a fireplace. The Landlord has stipulated that they will only review offers once all supporting documents have been received. These documents include a full Equifax/Trans Union credit report with score, rental application, employment, reference letter, proof of income, and bank statements if needed. Additionally, tenants are expected to share 30% of all the utility bills. Internet and One Parking spot are included in the rent. The Owner does not permit smoking or pets. (id:63008)
Property Details
| MLS® Number | 40758301 |
| Property Type | Single Family |
| AmenitiesNearBy | Golf Nearby |
| EquipmentType | Water Heater |
| Features | Sump Pump |
| ParkingSpaceTotal | 1 |
| RentalEquipmentType | Water Heater |
Building
| BathroomTotal | 1 |
| BedroomsBelowGround | 1 |
| BedroomsTotal | 1 |
| Appliances | Dishwasher, Dryer, Refrigerator, Water Meter, Washer, Microwave Built-in, Gas Stove(s) |
| ArchitecturalStyle | 2 Level |
| BasementDevelopment | Finished |
| BasementType | Full (finished) |
| ConstructionStyleAttachment | Detached |
| CoolingType | Central Air Conditioning |
| ExteriorFinish | Brick, Stucco |
| FireProtection | Smoke Detectors |
| FireplacePresent | Yes |
| FireplaceTotal | 1 |
| FoundationType | Poured Concrete |
| HeatingFuel | Natural Gas |
| HeatingType | Forced Air, Hot Water Radiator Heat |
| StoriesTotal | 2 |
| SizeInterior | 665 Sqft |
| Type | House |
| UtilityWater | Municipal Water |
Land
| AccessType | Highway Access |
| Acreage | No |
| LandAmenities | Golf Nearby |
| Sewer | Municipal Sewage System |
| SizeFrontage | 33 Ft |
| SizeTotalText | Under 1/2 Acre |
| ZoningDescription | R4-519 |
Rooms
| Level | Type | Length | Width | Dimensions |
|---|---|---|---|---|
| Basement | Cold Room | 4'7'' x 7'9'' | ||
| Basement | 3pc Bathroom | 12'0'' x 7'11'' | ||
| Basement | Primary Bedroom | 9'1'' x 11'0'' | ||
| Basement | Games Room | 12'11'' x 3'1'' | ||
| Basement | Living Room | 15'0'' x 13'1'' | ||
| Basement | Eat In Kitchen | 9'7'' x 11'3'' |
https://www.realtor.ca/real-estate/28703578/65-irwin-avenue-unit-basement-ancaster
Arshad Hayat
Broker
2247 Rymal Rd. East #250b
Stoney Creek, Ontario L8J 2V8

