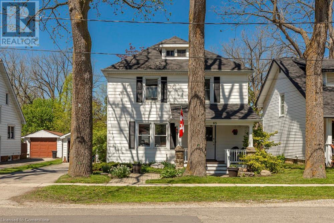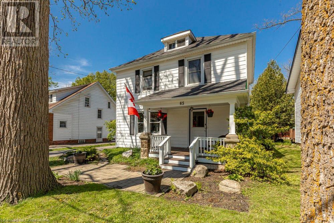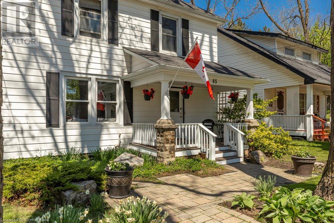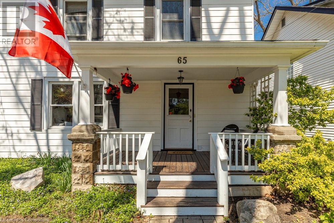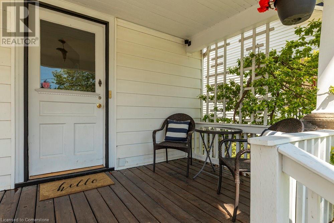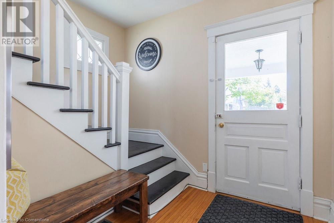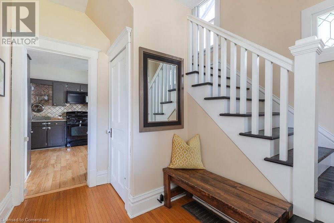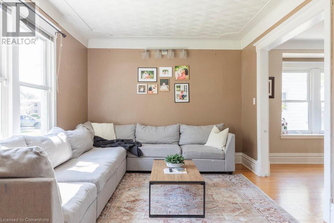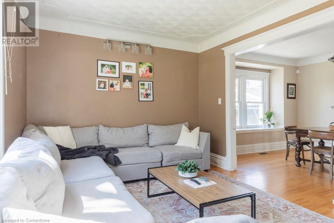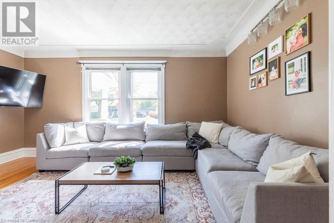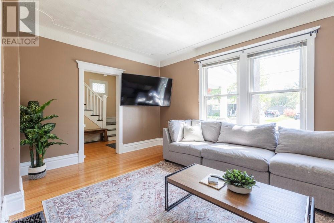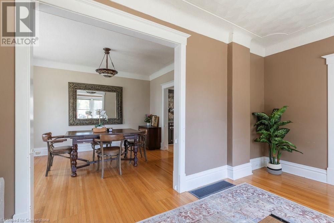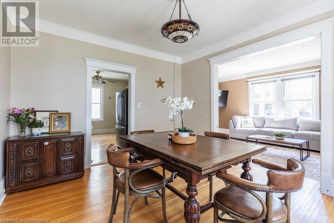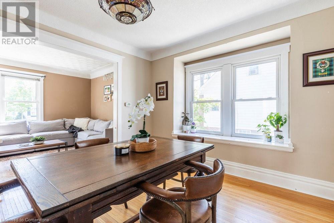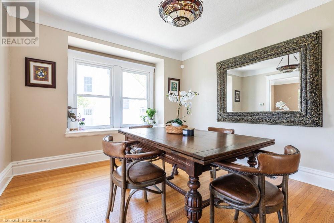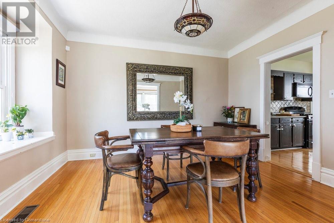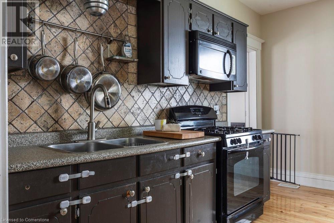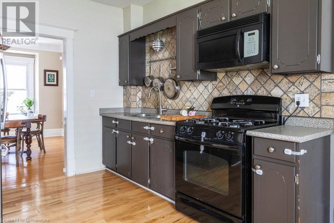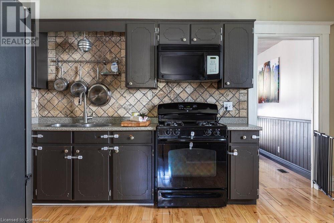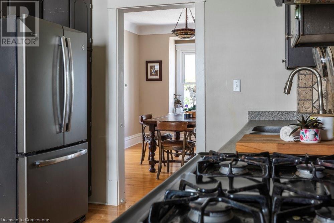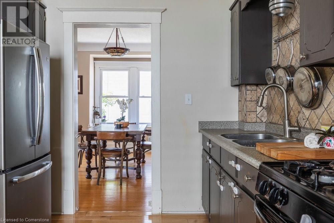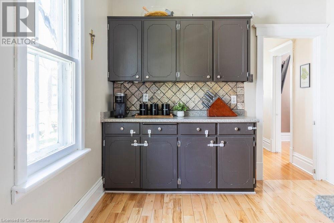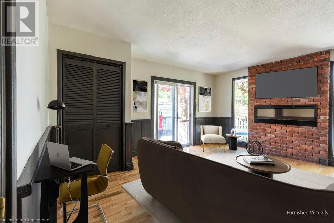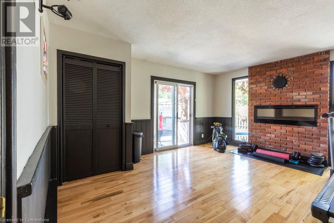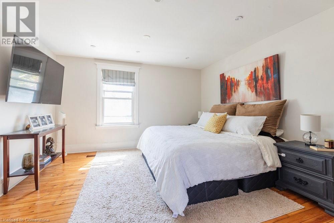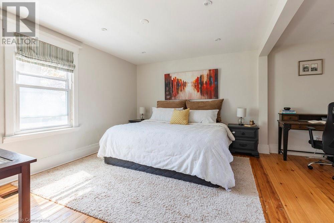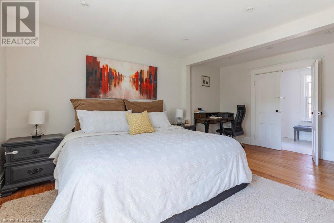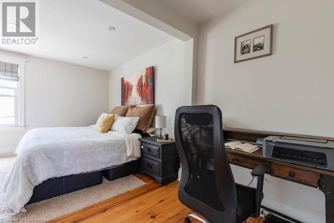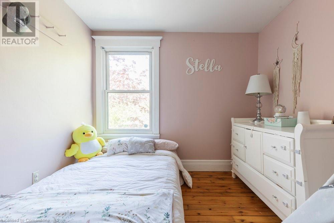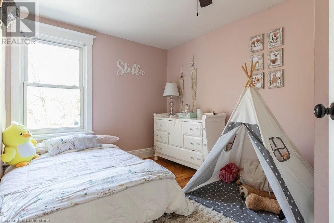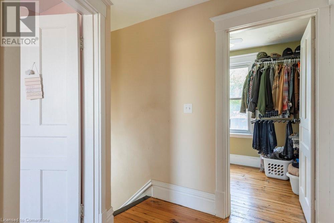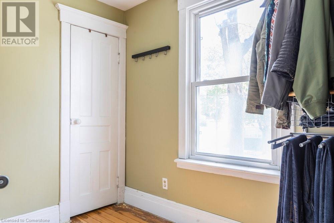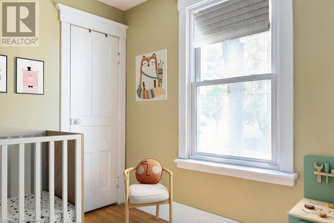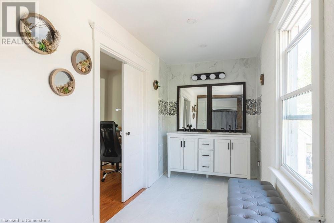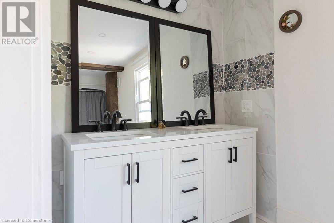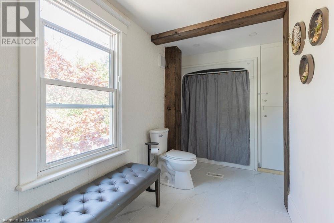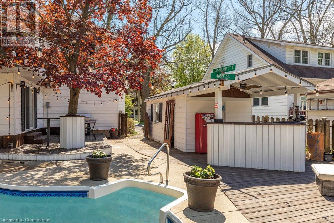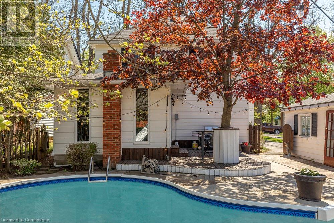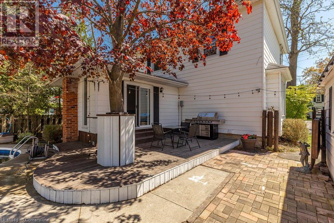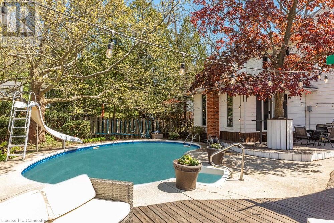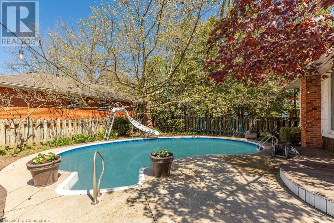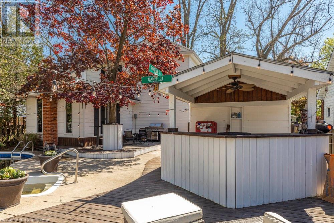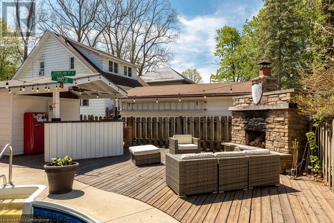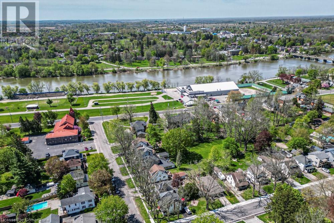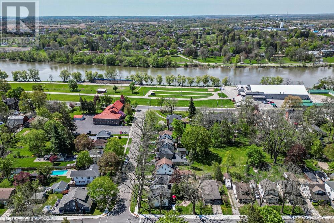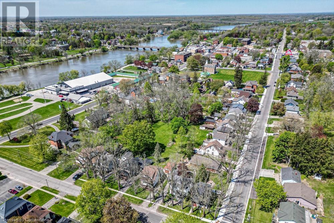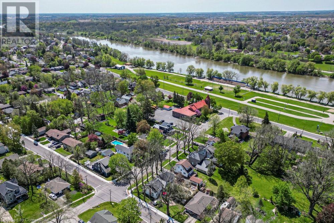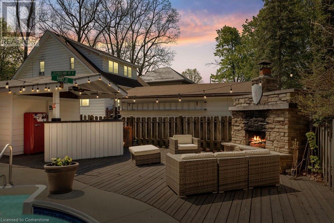65 Banff Street Caledonia, Ontario N3W 1C2
$699,000
Welcome home to the heart of “olde” Caledonia! Nestled on a beautiful tree-lined street just steps from the Grand River and vibrant downtown, this charming property is the perfect blend of comfort, character, and convenience. Ideal for families and young buyers, this property offers a spacious layout, with a bright and inviting interior. Featuring formal living and dining areas, as well as a bonus flex space, perfect for a main floor bedroom, home office, playroom or gym. Upstairs, an expansive primary and ensuite sets the tone, along with two additional bedrooms complimented by the original pine floorboards. The backyard built for making memories - complete with an in-ground pool, wood burning fireplace, mature trees, and plenty of room to entertain. As a bonus, there’s a detached garage with plenty of storage, and private parking for up to 4 cars. Enjoy morning coffee on your covered front porch, walks by the river, strolls to local shops and restaurants, and a strong sense of community in this sought-after neighborhood. There are great schools nearby and easy access to Kinsmen Park & Lions Pool, Caledonia Fairgrounds, Rotary Riverside Trail, Edinburgh Square, and of course, the local farmers market. This is small-town living at its best—without compromising on lifestyle. Don’t miss this special opportunity to put down roots in one of Caledonia’s most desirable pockets! (id:63008)
Property Details
| MLS® Number | 40754833 |
| Property Type | Single Family |
| AmenitiesNearBy | Golf Nearby, Hospital, Place Of Worship, Public Transit, Schools, Shopping |
| EquipmentType | None |
| Features | Conservation/green Belt |
| ParkingSpaceTotal | 3 |
| RentalEquipmentType | None |
Building
| BathroomTotal | 2 |
| BedroomsAboveGround | 3 |
| BedroomsTotal | 3 |
| Appliances | Dryer, Washer, Microwave Built-in, Gas Stove(s), Window Coverings |
| ArchitecturalStyle | 2 Level |
| BasementDevelopment | Unfinished |
| BasementType | Full (unfinished) |
| ConstructedDate | 1931 |
| ConstructionStyleAttachment | Detached |
| CoolingType | Central Air Conditioning |
| ExteriorFinish | Aluminum Siding |
| FireplaceFuel | Electric |
| FireplacePresent | Yes |
| FireplaceTotal | 2 |
| FireplaceType | Other - See Remarks |
| FoundationType | Stone |
| HeatingFuel | Natural Gas |
| HeatingType | Forced Air |
| StoriesTotal | 2 |
| SizeInterior | 1643 Sqft |
| Type | House |
| UtilityWater | Municipal Water |
Parking
| Detached Garage |
Land
| AccessType | Road Access |
| Acreage | No |
| FenceType | Fence |
| LandAmenities | Golf Nearby, Hospital, Place Of Worship, Public Transit, Schools, Shopping |
| Sewer | Municipal Sewage System |
| SizeDepth | 101 Ft |
| SizeFrontage | 50 Ft |
| SizeTotalText | Under 1/2 Acre |
| ZoningDescription | R2 |
Rooms
| Level | Type | Length | Width | Dimensions |
|---|---|---|---|---|
| Second Level | 5pc Bathroom | 17'8'' x 6'3'' | ||
| Second Level | Bedroom | 10'6'' x 6'4'' | ||
| Second Level | Primary Bedroom | 16'7'' x 13'4'' | ||
| Basement | 3pc Bathroom | Measurements not available | ||
| Basement | Utility Room | 23'10'' x 23'4'' | ||
| Main Level | Bedroom | 12'1'' x 9'5'' | ||
| Main Level | Den | 15'9'' x 13'3'' | ||
| Main Level | Dining Room | 12'11'' x 11'9'' | ||
| Main Level | Living Room | 17'1'' x 11'0'' | ||
| Main Level | Foyer | 10'9'' x 6'6'' |
https://www.realtor.ca/real-estate/28654923/65-banff-street-caledonia
Vincent Fracassi
Salesperson
318 Dundurn Street South
Hamilton, Ontario L8P 4L6
Ramsin Kamo
Salesperson
318 Dundurn Street S. Unit 1b
Hamilton, Ontario L8P 4L6

