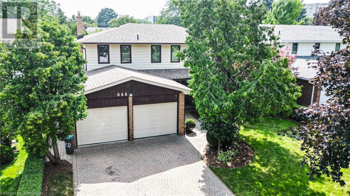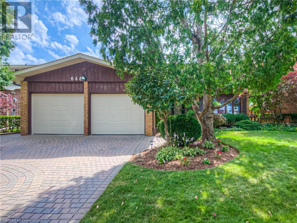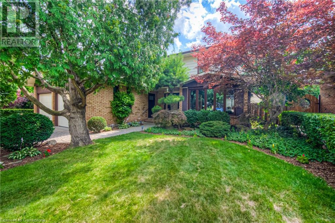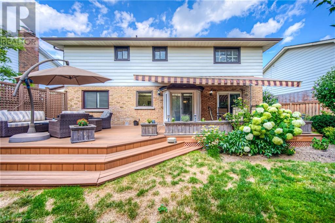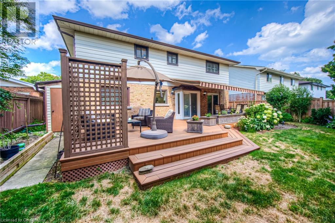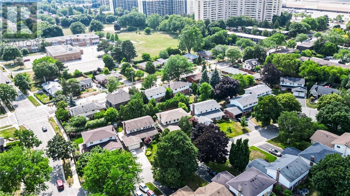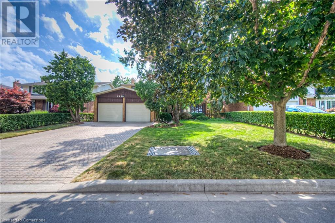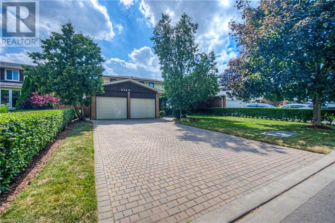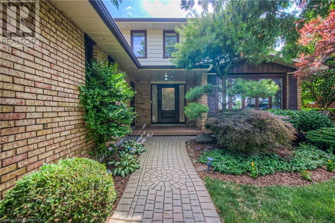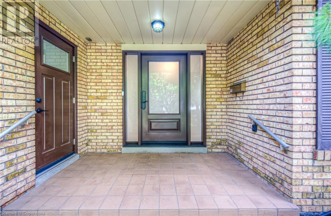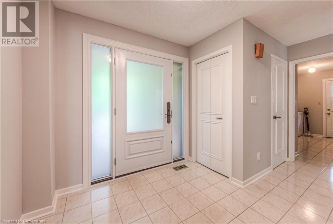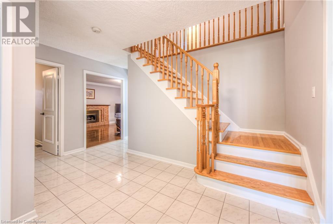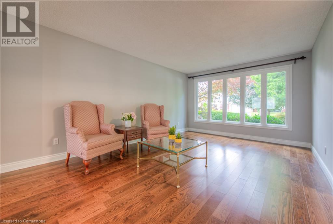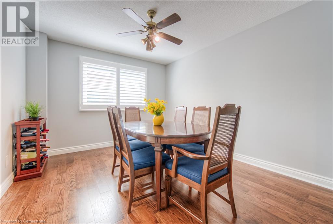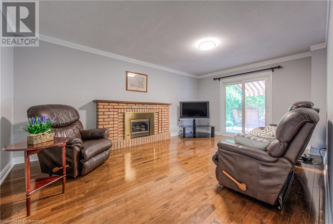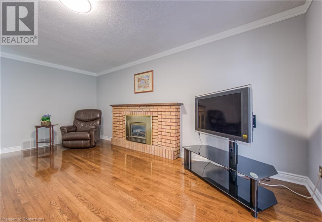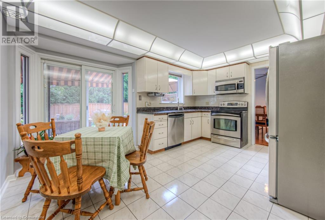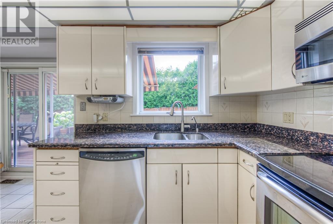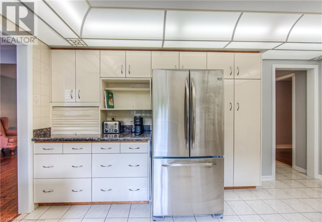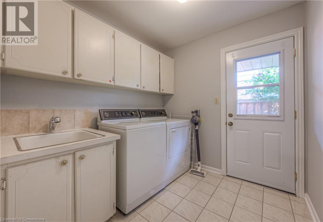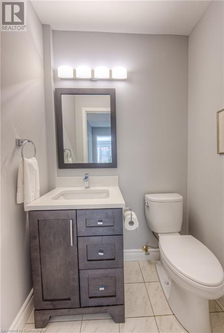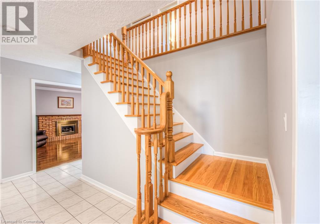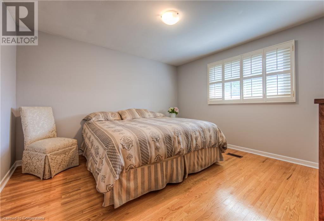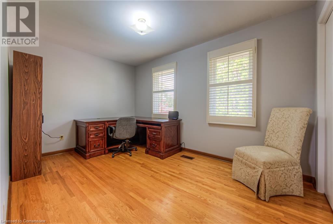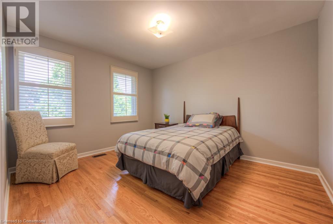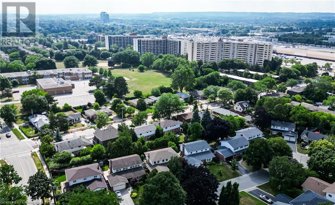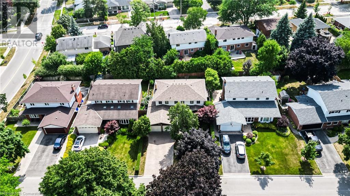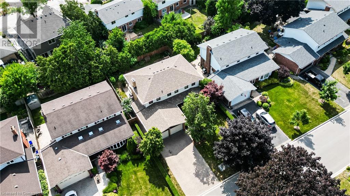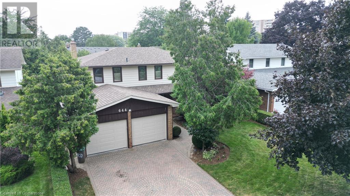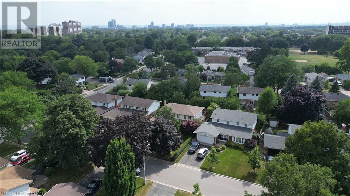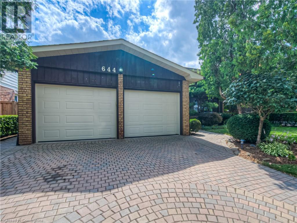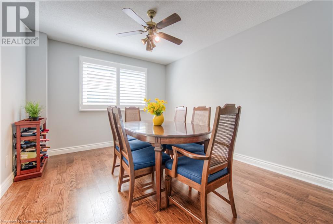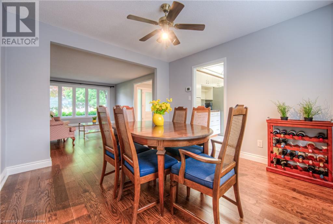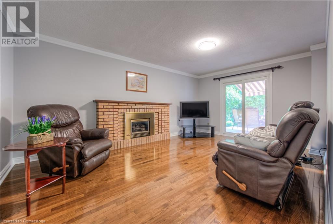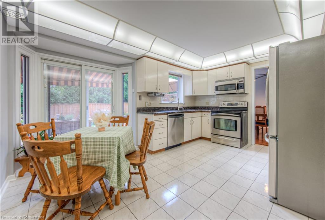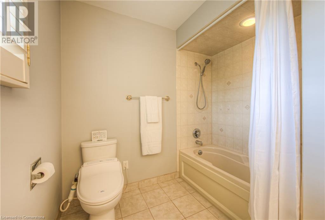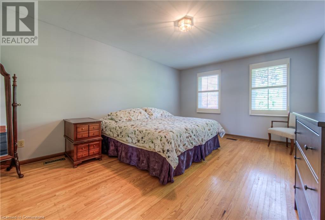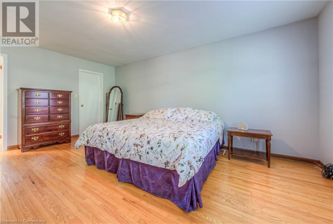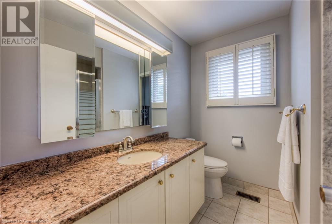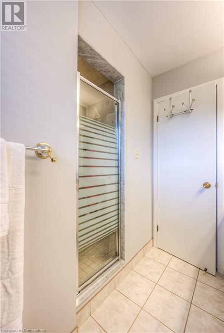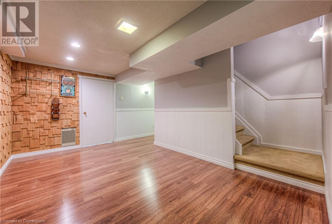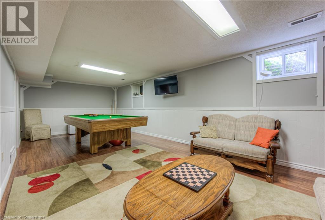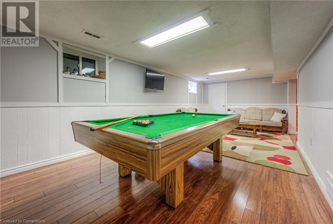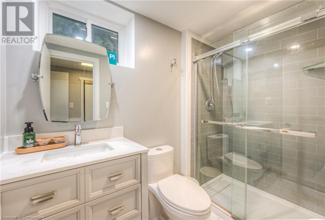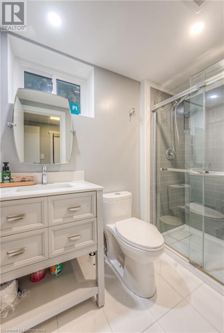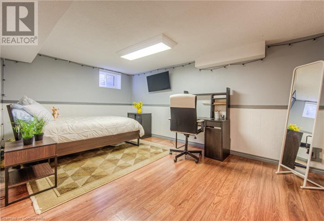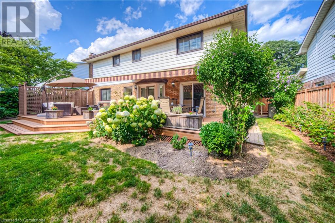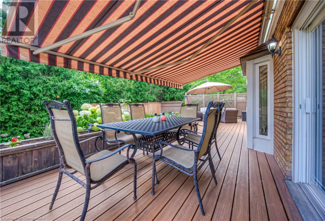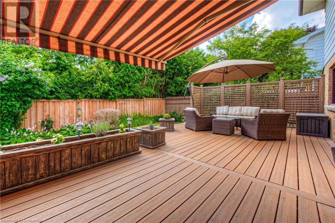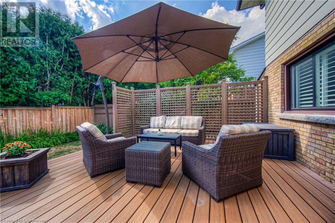644 Donna Court Burlington, Ontario L7N 3H2
$1,375,000
Beautiful original owner home. 4+1 bedrooms, 3 1/2 bathrooms. Lovingly maintained and updated. On one of south Burlington's most desireable courts where pride of home ownersip shines. Serene neighbourhood close to Go station, trains and buses, Burlington Mall, schools, parks, cycling and walking paths. Graciously landscaped from 4 car paving stone drive and front yard to lush, fenced backyard featuring a huge composite deck and large retractable awning. Quality is evident as soon as you walk through the recent high end door system with multi-point locking system into the inviting foyer. The main floor features a modern kitchen with quartz counter tops with sliding doors to the backyard, bright family room with a Napoleon gas fireplace and sliding doors to the backyard as well as spacious separate dining room and huge living room. Oversize two car garage with entry to large main floor laundry room/mud room. All rooms have gleaming hardwood floors including oak stairs to the second floor. The second-floor features four spacious bedrooms, including primary bedroom with walk-in closet and inviting ensuite bath. The lower level is tastefully finished with a huge rec room, 5th bedroom, 3 piece bathroom and tons of storage space. The entire home has been freshly painted quality paints and with current colour palette for your enjoyment. Don't miss out on this great home. All sizes approximate and irregular. All measurements approximate and irregular. (id:63008)
Property Details
| MLS® Number | 40754897 |
| Property Type | Single Family |
| AmenitiesNearBy | Hospital, Park, Place Of Worship, Playground, Public Transit, Schools, Shopping |
| CommunityFeatures | Quiet Area, Community Centre |
| EquipmentType | Water Heater |
| Features | Private Yard |
| ParkingSpaceTotal | 6 |
| RentalEquipmentType | Water Heater |
| Structure | Porch |
Building
| BathroomTotal | 4 |
| BedroomsAboveGround | 4 |
| BedroomsBelowGround | 1 |
| BedroomsTotal | 5 |
| Appliances | Central Vacuum, Dishwasher, Dryer, Microwave, Refrigerator, Stove, Water Meter, Washer, Microwave Built-in, Hood Fan, Window Coverings, Garage Door Opener |
| ArchitecturalStyle | 2 Level |
| BasementDevelopment | Finished |
| BasementType | Full (finished) |
| ConstructedDate | 1974 |
| ConstructionStyleAttachment | Detached |
| CoolingType | Central Air Conditioning |
| ExteriorFinish | Aluminum Siding, Brick Veneer |
| FireProtection | Smoke Detectors |
| FireplacePresent | Yes |
| FireplaceTotal | 1 |
| Fixture | Ceiling Fans |
| HalfBathTotal | 1 |
| HeatingFuel | Natural Gas |
| HeatingType | Forced Air |
| StoriesTotal | 2 |
| SizeInterior | 3140 Sqft |
| Type | House |
| UtilityWater | Municipal Water |
Parking
| Attached Garage |
Land
| AccessType | Road Access, Highway Access, Highway Nearby, Rail Access |
| Acreage | No |
| FenceType | Fence |
| LandAmenities | Hospital, Park, Place Of Worship, Playground, Public Transit, Schools, Shopping |
| LandscapeFeatures | Landscaped |
| Sewer | Municipal Sewage System |
| SizeDepth | 100 Ft |
| SizeFrontage | 57 Ft |
| SizeTotalText | Under 1/2 Acre |
| ZoningDescription | R3.2 |
Rooms
| Level | Type | Length | Width | Dimensions |
|---|---|---|---|---|
| Second Level | Bedroom | 13'5'' x 9'0'' | ||
| Second Level | Bedroom | 12'6'' x 12'5'' | ||
| Second Level | Bedroom | 12'11'' x 12'5'' | ||
| Second Level | 4pc Bathroom | 10'3'' x 7'8'' | ||
| Second Level | Full Bathroom | 7'8'' x 7'7'' | ||
| Second Level | Primary Bedroom | 17'9'' x 12'5'' | ||
| Basement | Storage | 11'1'' x 3'2'' | ||
| Basement | Cold Room | Measurements not available | ||
| Basement | Utility Room | 13'6'' x 11'3'' | ||
| Basement | Recreation Room | 25'3'' x 11'4'' | ||
| Basement | 3pc Bathroom | 8'9'' x 4'3'' | ||
| Basement | Bedroom | 16'8'' x 10'5'' | ||
| Lower Level | Living Room | 17'6'' x 12'0'' | ||
| Main Level | 2pc Bathroom | 4'11'' x 3'11'' | ||
| Main Level | Laundry Room | 12'7'' x 5' | ||
| Main Level | Dining Room | 12'0'' x 10'9'' | ||
| Main Level | Family Room | 17'8'' x 12'0'' | ||
| Main Level | Breakfast | 12'10'' x 6'9'' | ||
| Main Level | Kitchen | 10'11'' x 8'3'' |
Utilities
| Cable | Available |
| Natural Gas | Available |
| Telephone | Available |
https://www.realtor.ca/real-estate/28656857/644-donna-court-burlington
Carlo Silvestri
Broker
1070 Stone Church Rd. E.
Hamilton, Ontario L8W 3K8

