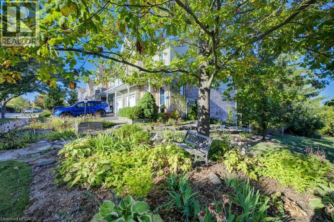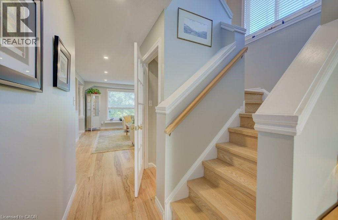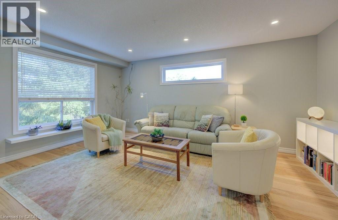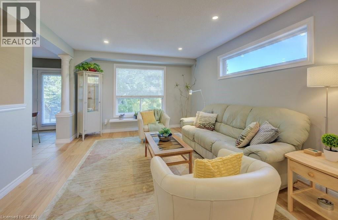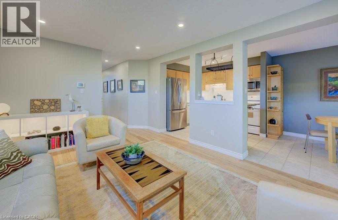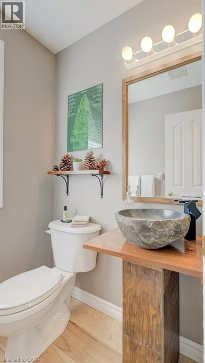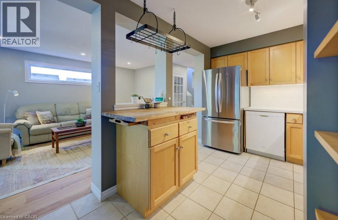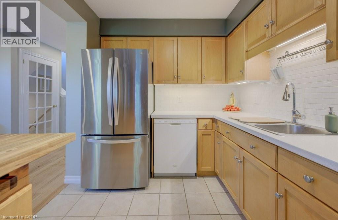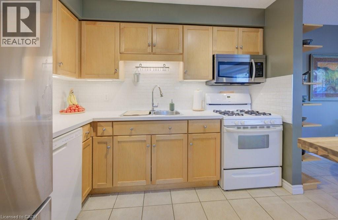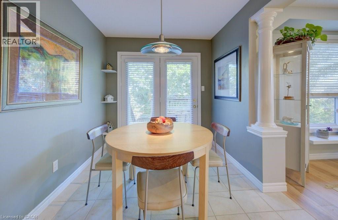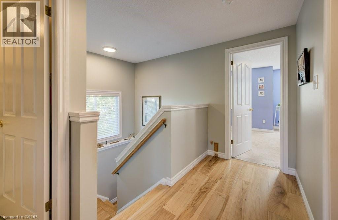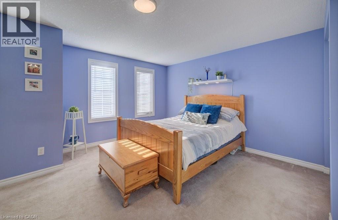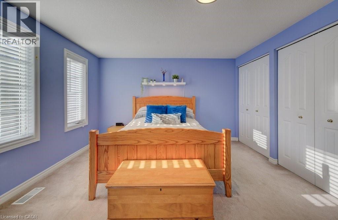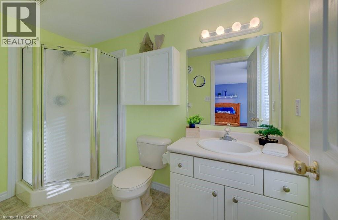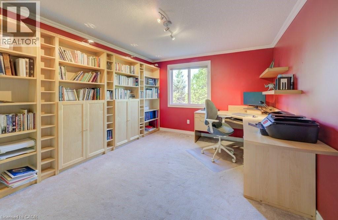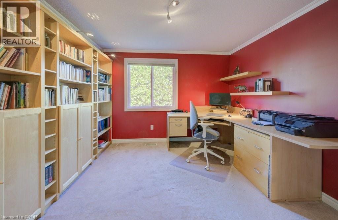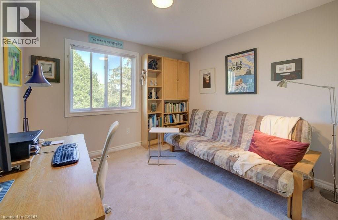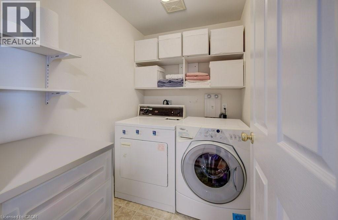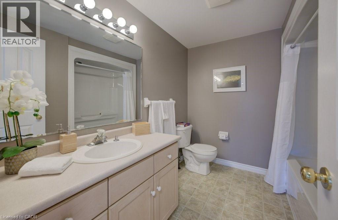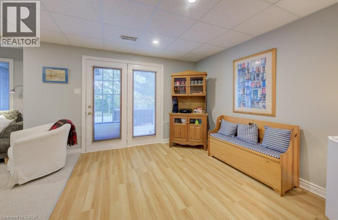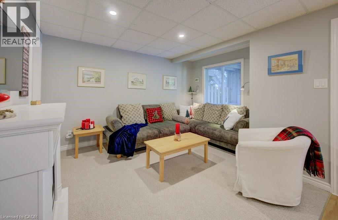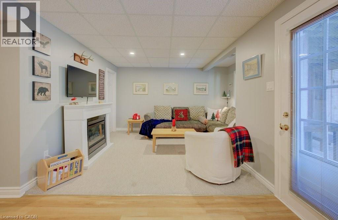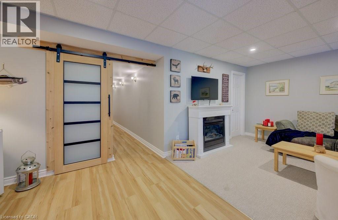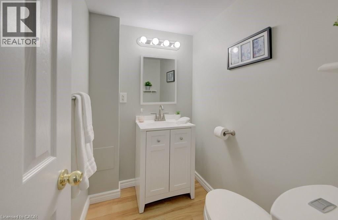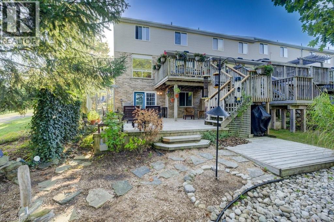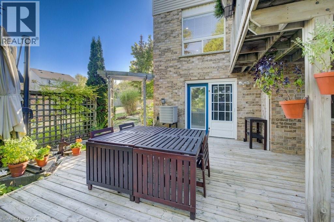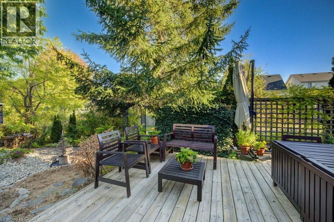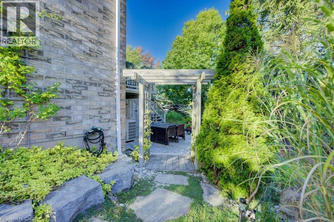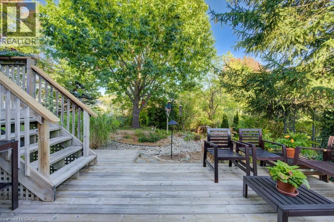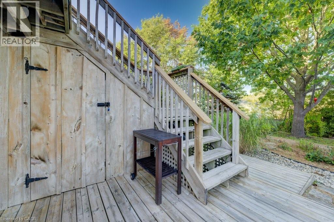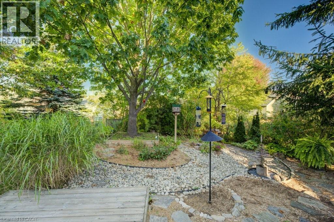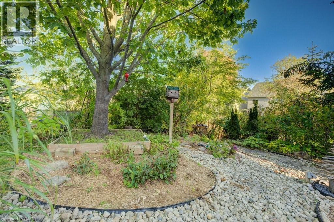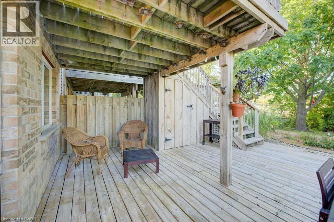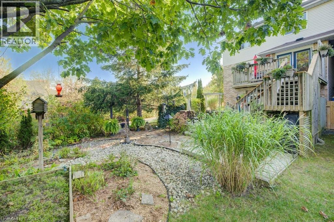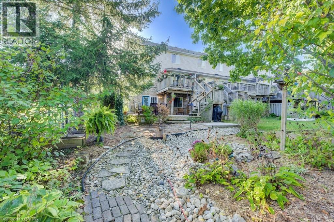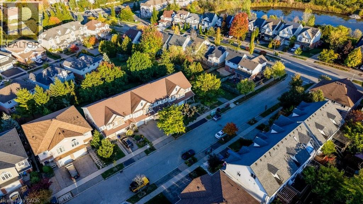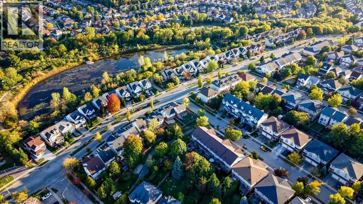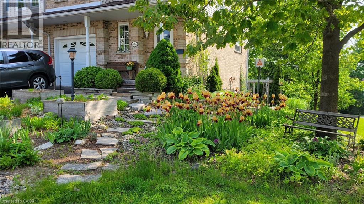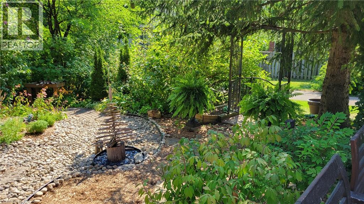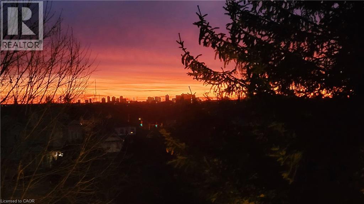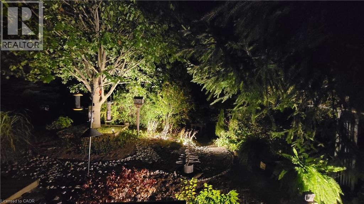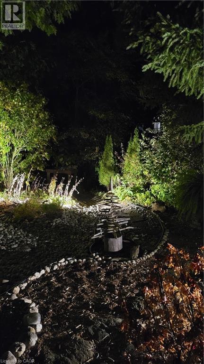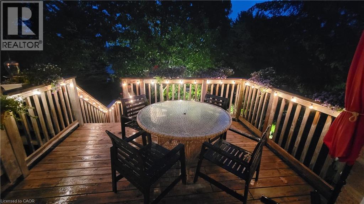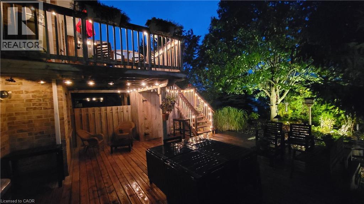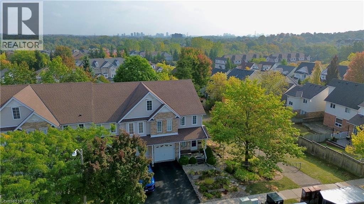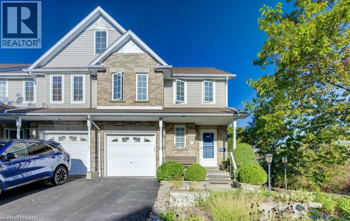644 Butternut Avenue Waterloo, Ontario N2V 2K9
$749,900
Welcome to 644 Butternut Avenue, a spacious and beautifully maintained 1,505 sq. ft. end-unit townhome in the desirable Columbia community of Waterloo. This bright and inviting home features three generously sized bedrooms, a finished basement, and a walk-out to a large deck, perfect for entertaining or relaxing. The single garage is equipped with an electric door opener, two large Gladiator steel cupboards, a workbench with pegboard, and additional storage options, making it both practical and versatile. Outside, you'll find professionally landscaped gardens, raised perennial flower beds, a brick walkway to the front porch, a wooden arbor leading to the rear deck, and a lower barbecue area with a sheltered nook, plus a storage shed and river-rock accents throughout. Nestled in a quiet, family-friendly neighborhood, this home is just minutes from scenic trails, lush greenery, shopping at The Boardwalk, and transit routes. Families will love being within walking distance of Vista Hills Public School and Laurel Heights Secondary with both universities nearby. Whether you're starting out, upsizing, or investing, this property offers the perfect blend of comfort, convenience, and community. (id:63008)
Open House
This property has open houses!
2:00 pm
Ends at:4:00 pm
Property Details
| MLS® Number | 40774665 |
| Property Type | Single Family |
| AmenitiesNearBy | Park, Place Of Worship, Playground, Public Transit, Schools, Shopping, Ski Area |
| CommunicationType | Fiber |
| CommunityFeatures | Quiet Area, Community Centre, School Bus |
| EquipmentType | Water Heater |
| Features | Ravine, Conservation/green Belt, Paved Driveway, Sump Pump, Automatic Garage Door Opener |
| ParkingSpaceTotal | 2 |
| RentalEquipmentType | Water Heater |
| Structure | Shed, Porch |
| ViewType | View (panoramic) |
Building
| BathroomTotal | 4 |
| BedroomsAboveGround | 3 |
| BedroomsTotal | 3 |
| Appliances | Dishwasher, Dryer, Freezer, Refrigerator, Water Meter, Water Softener, Washer, Range - Gas, Microwave Built-in, Window Coverings, Garage Door Opener |
| ArchitecturalStyle | 2 Level |
| BasementDevelopment | Finished |
| BasementType | Full (finished) |
| ConstructedDate | 2001 |
| ConstructionStyleAttachment | Attached |
| CoolingType | Central Air Conditioning |
| ExteriorFinish | Brick Veneer, Vinyl Siding |
| FireProtection | Smoke Detectors |
| FireplaceFuel | Electric |
| FireplacePresent | Yes |
| FireplaceTotal | 1 |
| FireplaceType | Other - See Remarks |
| HalfBathTotal | 2 |
| HeatingFuel | Natural Gas |
| HeatingType | Forced Air |
| StoriesTotal | 2 |
| SizeInterior | 2154 Sqft |
| Type | Row / Townhouse |
| UtilityWater | Municipal Water |
Parking
| Attached Garage |
Land
| Acreage | No |
| FenceType | Partially Fenced |
| LandAmenities | Park, Place Of Worship, Playground, Public Transit, Schools, Shopping, Ski Area |
| Sewer | Municipal Sewage System |
| SizeDepth | 126 Ft |
| SizeFrontage | 26 Ft |
| SizeTotalText | Under 1/2 Acre |
| ZoningDescription | Fr |
Rooms
| Level | Type | Length | Width | Dimensions |
|---|---|---|---|---|
| Second Level | Laundry Room | 6'5'' x 5'1'' | ||
| Second Level | Bedroom | 10'6'' x 12'7'' | ||
| Second Level | Bedroom | 10'0'' x 12'8'' | ||
| Second Level | 4pc Bathroom | Measurements not available | ||
| Second Level | Primary Bedroom | 15'9'' x 12'3'' | ||
| Second Level | Full Bathroom | Measurements not available | ||
| Basement | Recreation Room | 20'1'' x 14'5'' | ||
| Basement | 2pc Bathroom | Measurements not available | ||
| Main Level | Living Room | 11'11'' x 17'1'' | ||
| Main Level | Kitchen | 7'10'' x 10'0'' | ||
| Main Level | Dining Room | 7'10'' x 10'0'' | ||
| Main Level | 2pc Bathroom | Measurements not available |
Utilities
| Cable | Available |
| Electricity | Available |
| Natural Gas | Available |
| Telephone | Available |
https://www.realtor.ca/real-estate/28933054/644-butternut-avenue-waterloo
Christopher Gehl
Salesperson
180 Weber Street South Unit A
Waterloo, Ontario N2J 2B2
David Tidd
Salesperson
180 Weber Street South Unit A
Waterloo, Ontario N2J 2B2


