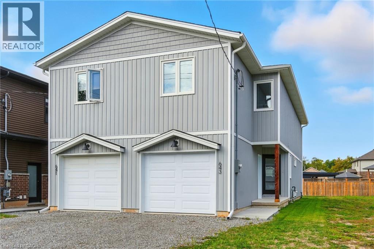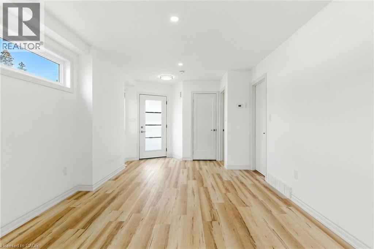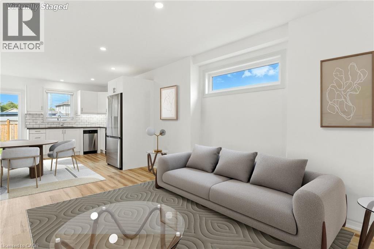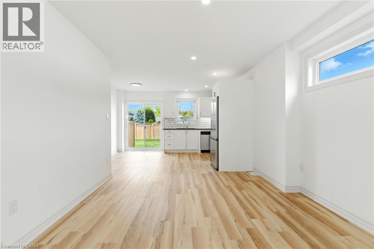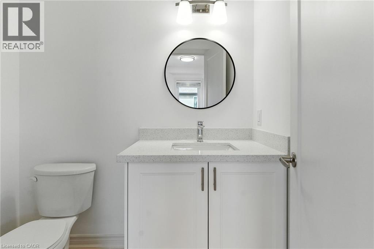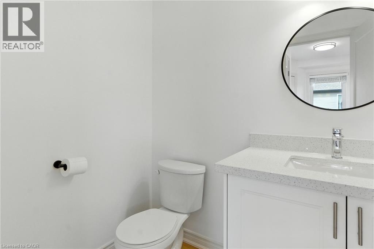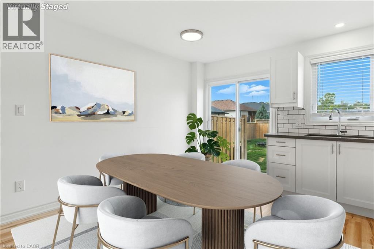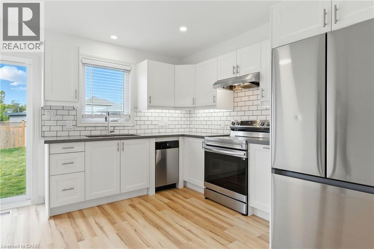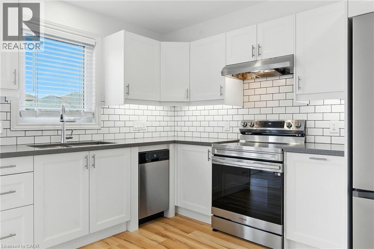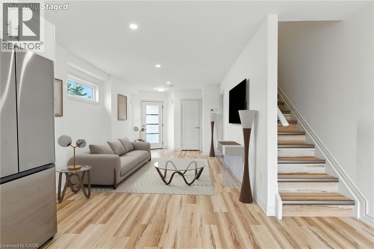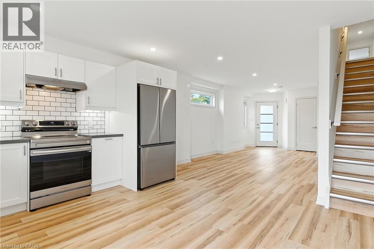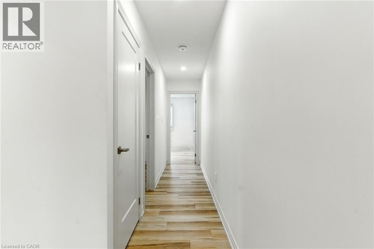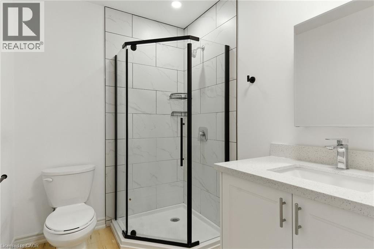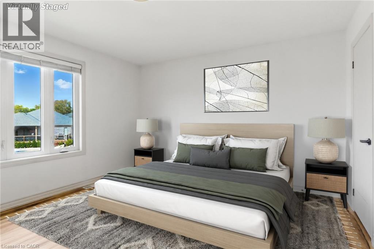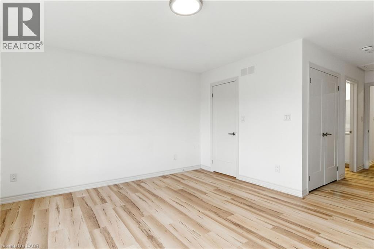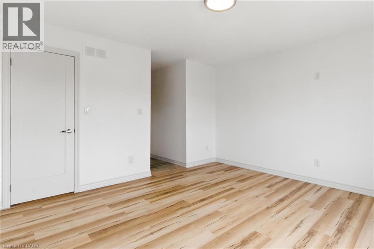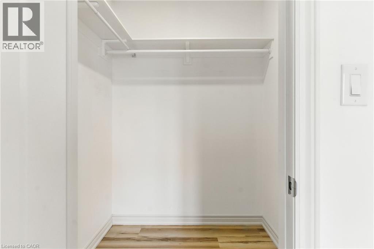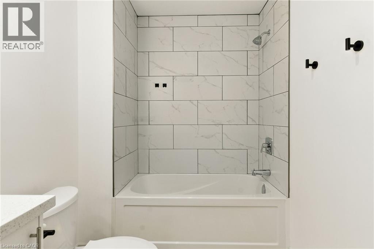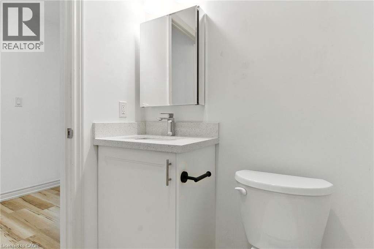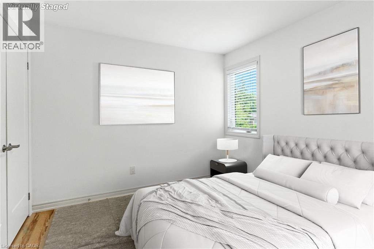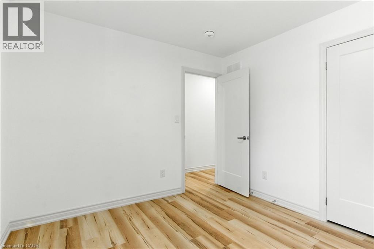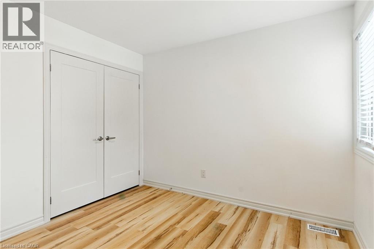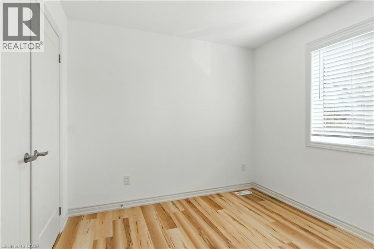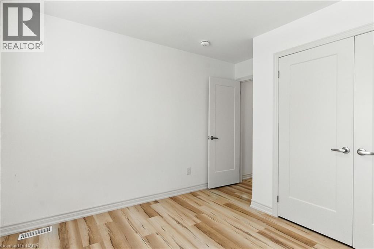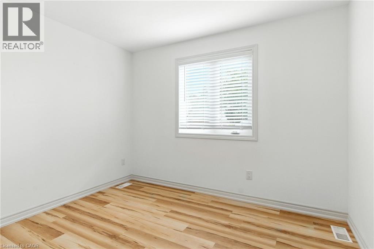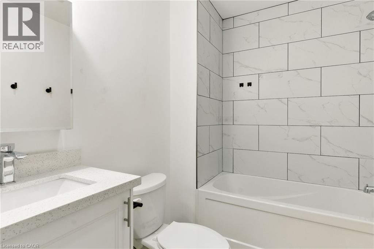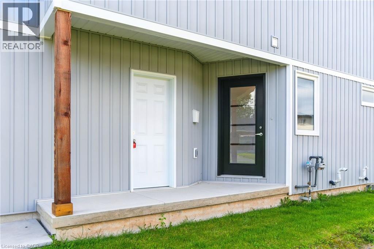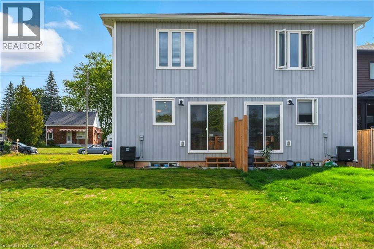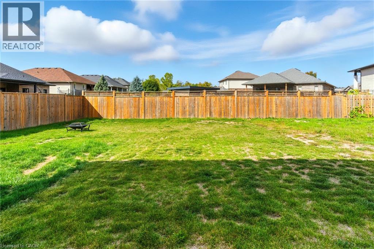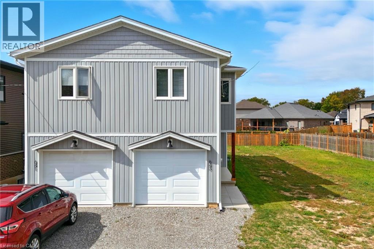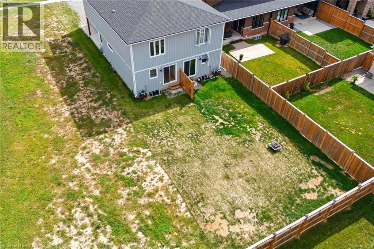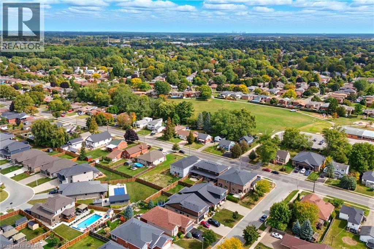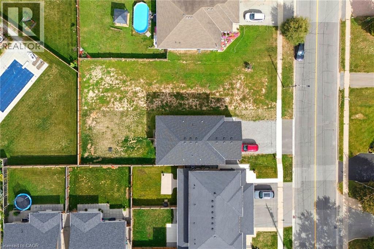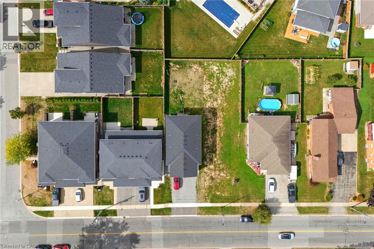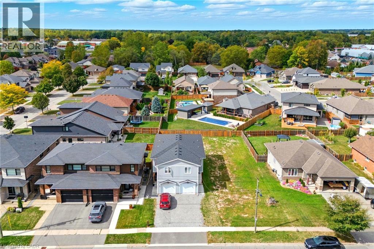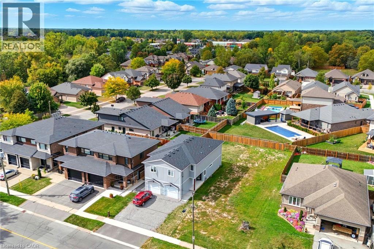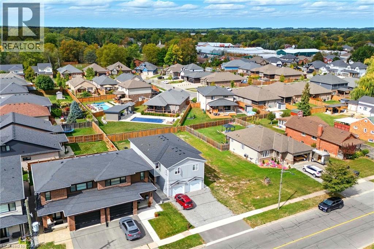643 Clare Avenue Welland, Ontario L3C 7L6
$574,900
Welcome to this beautifully built 2023 semi-detached home in the heart of North Welland. Offering over 1,300 sq ft above grade, this modern 3-bedroom, 3-bathroom home is perfect for first-time buyers and savvy investors alike. The bright and open-concept main floor features a spacious living area, eat-in kitchen, and a convenient 2-piece bath. Upstairs, enjoy a large primary bedroom with walk-in closet and private ensuite, plus two additional bedrooms, full bath, and second-floor laundry. The deep 135 ft lot provides room to relax or entertain, with private single-wide parking and attached garage. The full basement is ready for your personal touch—create additional living space, a rental suite, or home office. Located in a prime North Welland neighbourhood, you're just minutes to schools, shopping, highway access, and everyday essentials. Move-in ready and vacant—immediate possession available! (id:63008)
Property Details
| MLS® Number | 40772252 |
| Property Type | Single Family |
| AmenitiesNearBy | Schools, Shopping |
| EquipmentType | Water Heater |
| ParkingSpaceTotal | 3 |
| RentalEquipmentType | Water Heater |
Building
| BathroomTotal | 3 |
| BedroomsAboveGround | 3 |
| BedroomsTotal | 3 |
| Appliances | Dishwasher, Refrigerator, Stove |
| ArchitecturalStyle | 2 Level |
| BasementDevelopment | Unfinished |
| BasementType | Full (unfinished) |
| ConstructedDate | 2023 |
| ConstructionStyleAttachment | Semi-detached |
| CoolingType | Central Air Conditioning |
| ExteriorFinish | Vinyl Siding |
| FoundationType | Poured Concrete |
| HalfBathTotal | 1 |
| HeatingType | Forced Air |
| StoriesTotal | 2 |
| SizeInterior | 1341 Sqft |
| Type | House |
| UtilityWater | Municipal Water |
Parking
| Attached Garage |
Land
| AccessType | Highway Access |
| Acreage | No |
| LandAmenities | Schools, Shopping |
| Sewer | Municipal Sewage System |
| SizeDepth | 135 Ft |
| SizeFrontage | 20 Ft |
| SizeTotalText | Under 1/2 Acre |
| ZoningDescription | Rl1 |
Rooms
| Level | Type | Length | Width | Dimensions |
|---|---|---|---|---|
| Second Level | Laundry Room | 3'0'' x 2'0'' | ||
| Second Level | Bedroom | 11'8'' x 11'0'' | ||
| Second Level | Bedroom | 11'0'' x 10'0'' | ||
| Second Level | 4pc Bathroom | Measurements not available | ||
| Second Level | Full Bathroom | Measurements not available | ||
| Second Level | Primary Bedroom | 14'8'' x 13'0'' | ||
| Main Level | 2pc Bathroom | Measurements not available | ||
| Main Level | Dining Room | 6'8'' x 12'10'' | ||
| Main Level | Kitchen | 8'0'' x 11'0'' | ||
| Main Level | Living Room | 20'6'' x 11'4'' |
https://www.realtor.ca/real-estate/28907377/643-clare-avenue-welland
Rob Golfi
Salesperson
1 Markland Street
Hamilton, Ontario L8P 2J5

