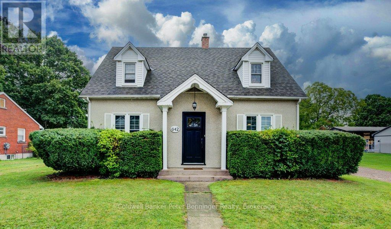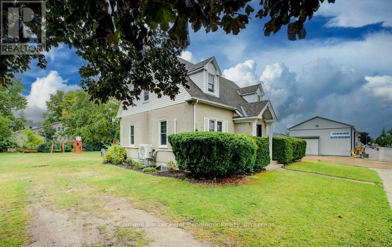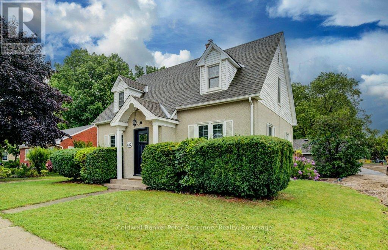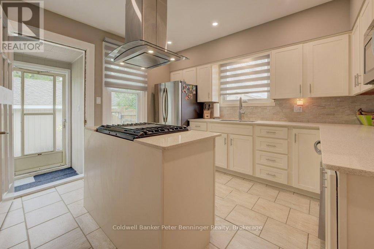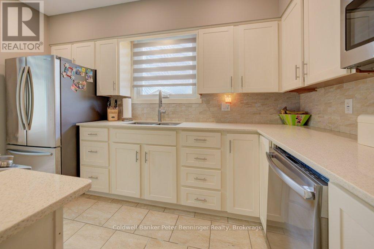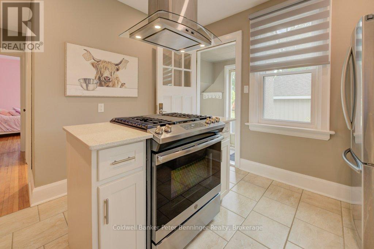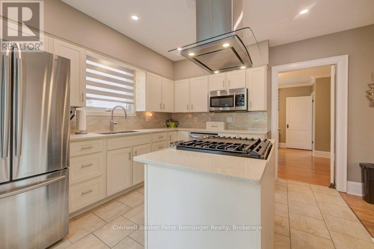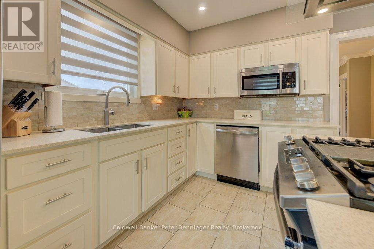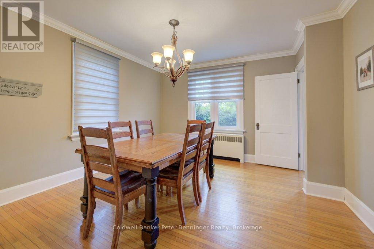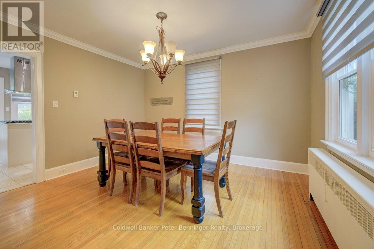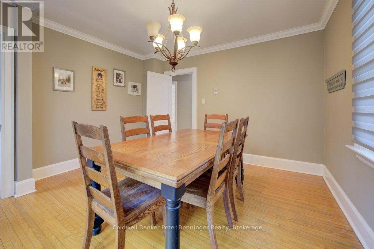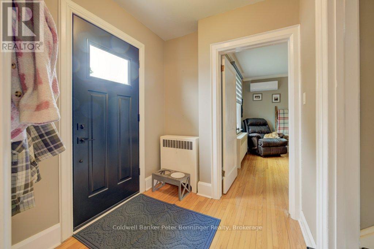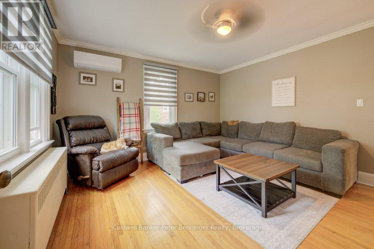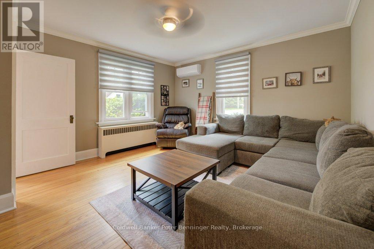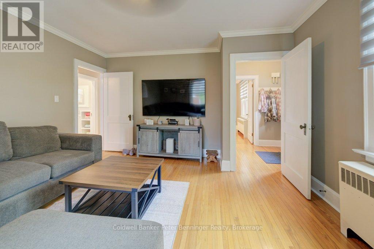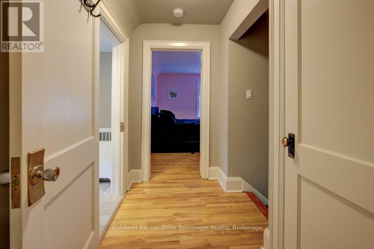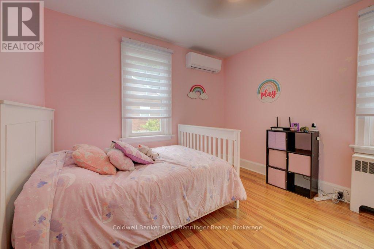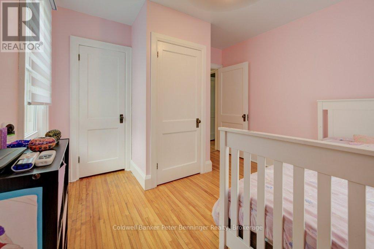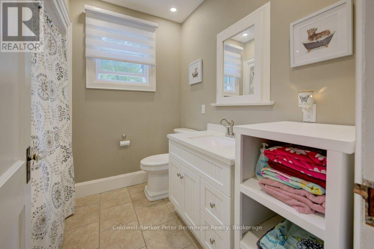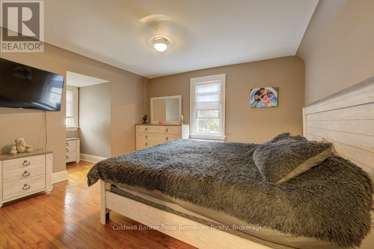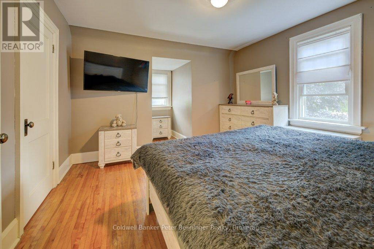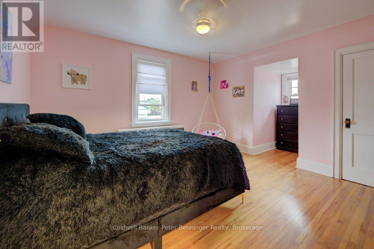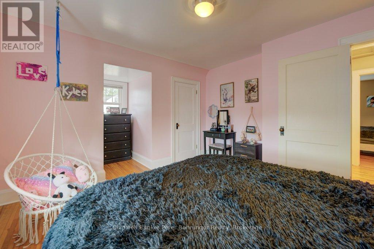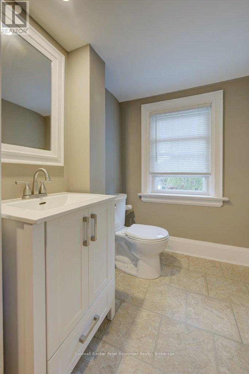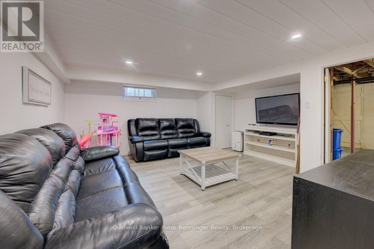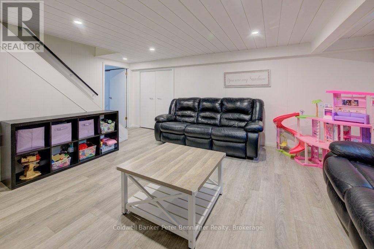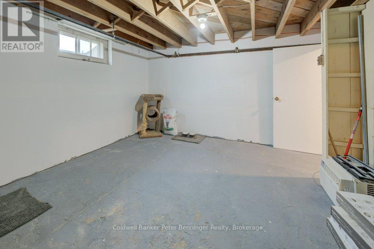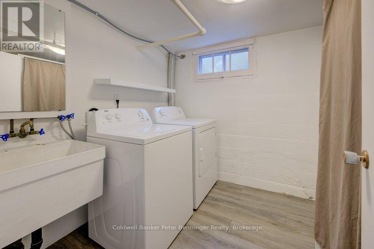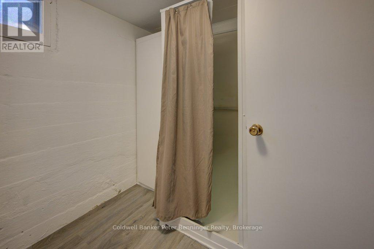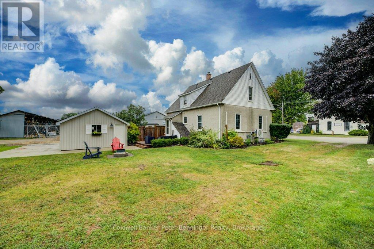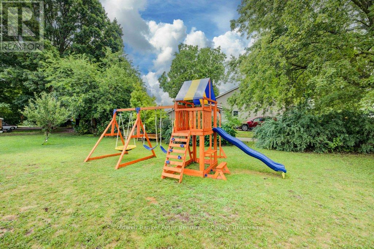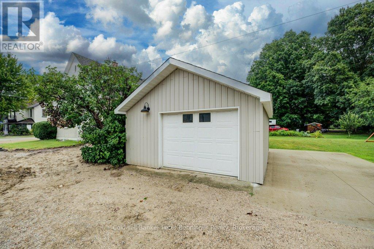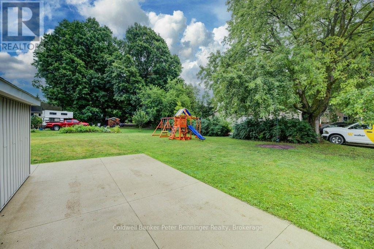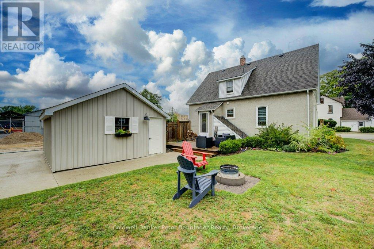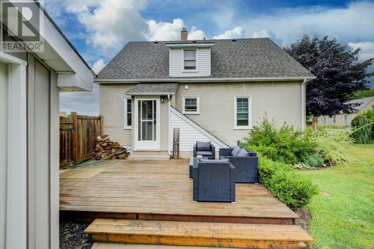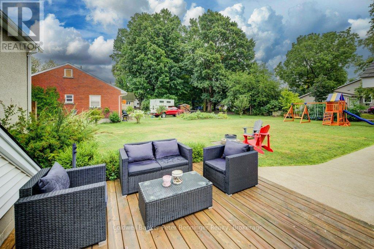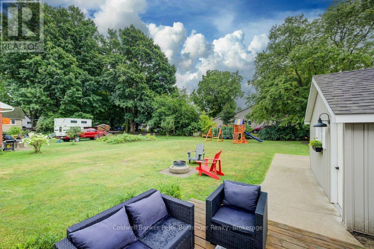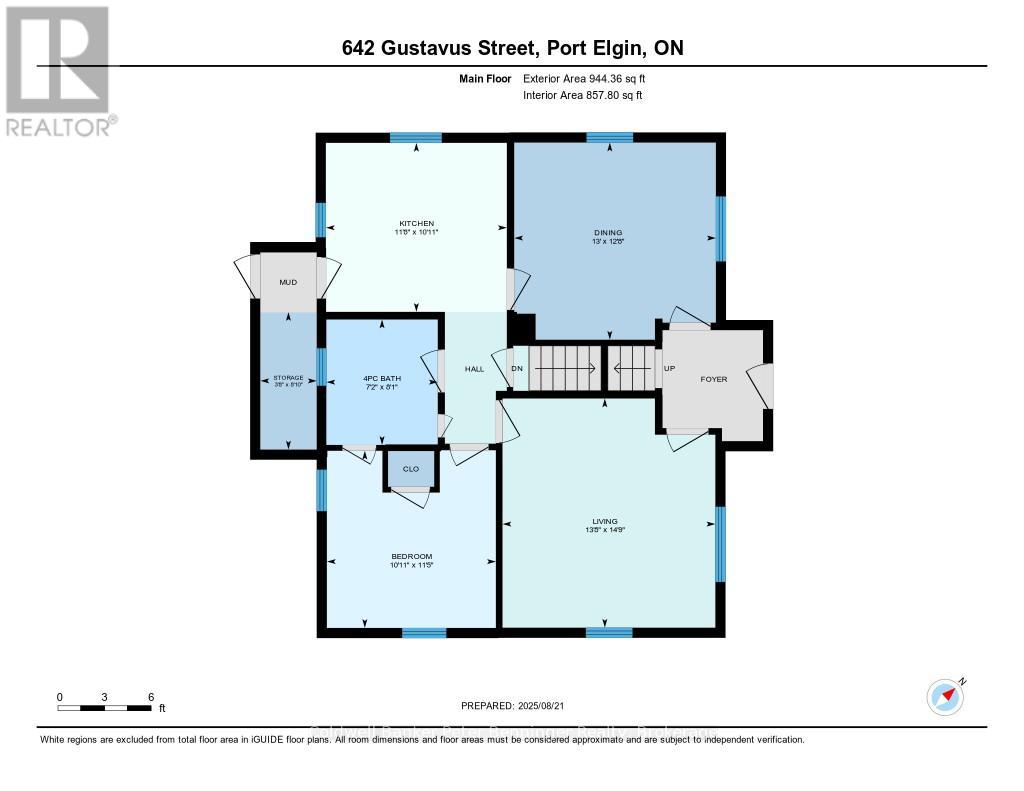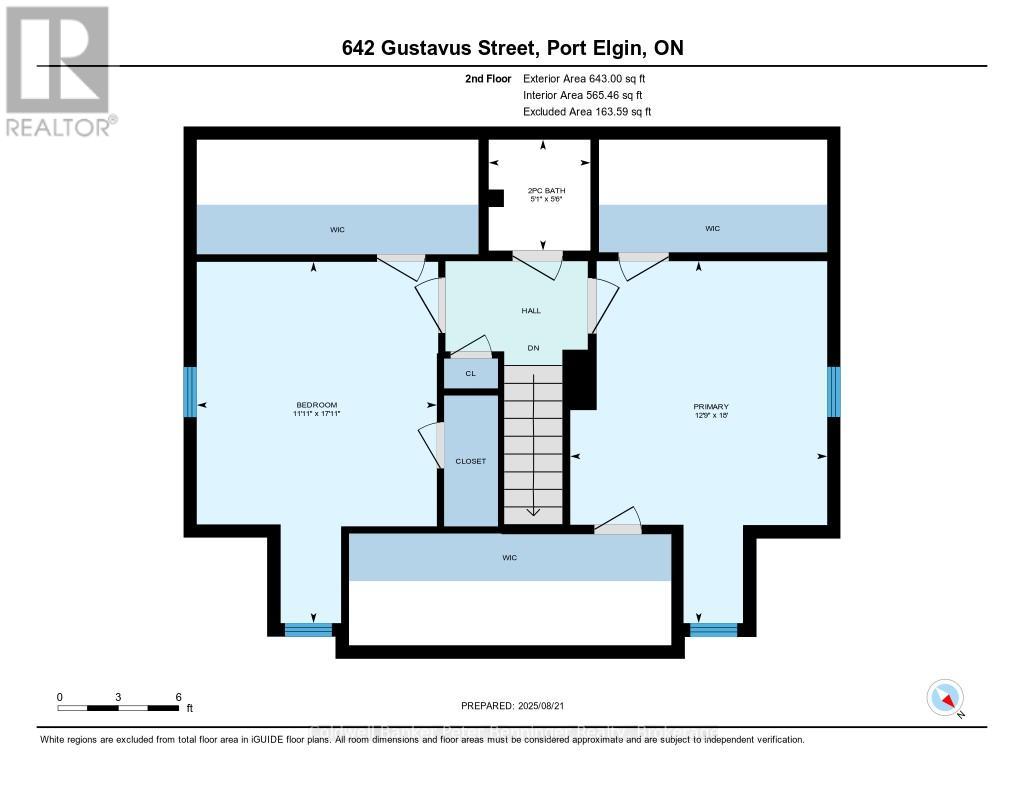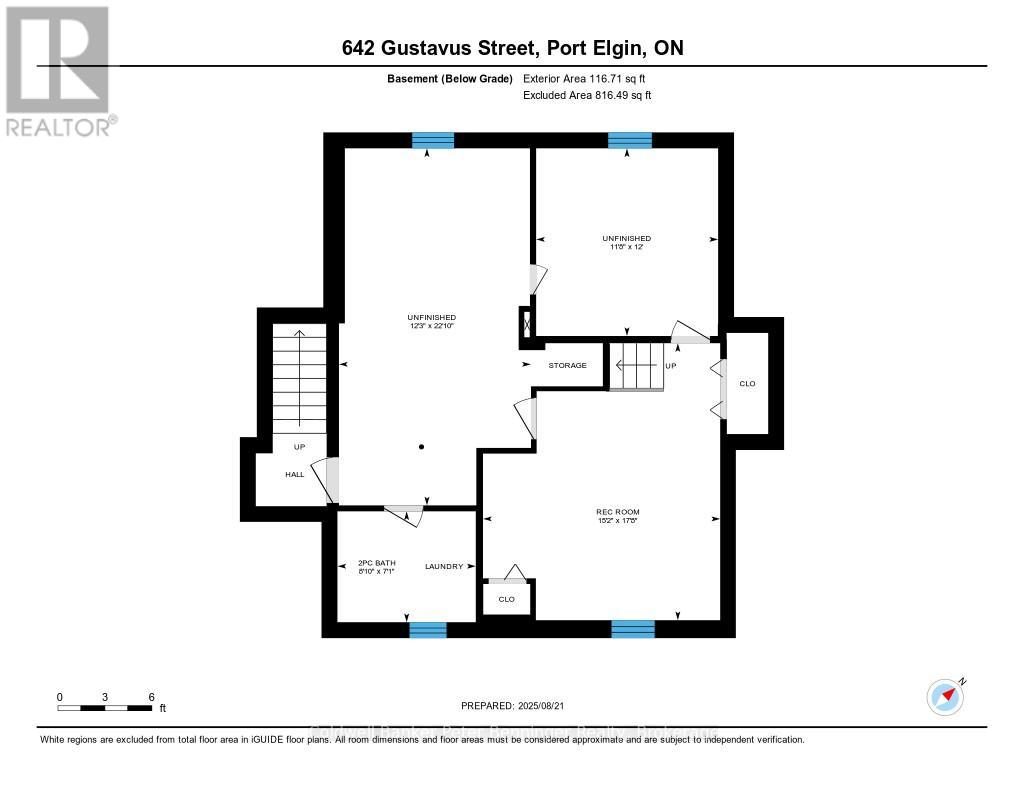642 Gustavus Street Saugeen Shores, Ontario N0H 2C0
$749,900
Lovely Craftsman styled home is ready for its new owners. Zoned CC-3 this property can be used as it is now, a beloved family home, or it can be turned in to a new business including (but not limited to) a Daycare! Lots of choice here with room to expand! This property is on a corner lot with 2 separate parking areas and detached garage. The large back yard feels very private with a lane dividing you from the back neighbors. Newer back deck is perfect for entertaining and the BBQ is directly hooked up to natural gas. Roof was reshingled in 2019. In 2023 upstairs windows were done including the kitchen window and the front door. Inside, you'll love the practical design and bright modern kitchen. Main floor bathroom has heated floors for extra luxury. One bedroom is on the main floor with the other 2 upstairs flanked by dormers and walk-in-closets! Basement has a finished Family Room and 3rd bathroom, with 2 large vacant rooms ready for use! Heated with natural gas and cooled with efficient wall units this home is ideal for almost anyone. Virtual Walkthrough tab will be in the listing for convenience. Port Elgin is a popular place to live where you can combine work and play! Welcome home! (id:63008)
Property Details
| MLS® Number | X12359860 |
| Property Type | Single Family |
| Community Name | Saugeen Shores |
| AmenitiesNearBy | Beach, Marina, Park, Place Of Worship, Schools |
| EquipmentType | Air Conditioner |
| Features | Level Lot, Flat Site, Lane |
| ParkingSpaceTotal | 5 |
| RentalEquipmentType | Air Conditioner |
| Structure | Deck, Workshop |
Building
| BathroomTotal | 3 |
| BedroomsAboveGround | 3 |
| BedroomsTotal | 3 |
| Age | 51 To 99 Years |
| Appliances | Barbeque, Garage Door Opener Remote(s), Water Heater, Water Meter, Dishwasher, Microwave, Hood Fan, Stove, Refrigerator |
| BasementDevelopment | Partially Finished |
| BasementType | Full (partially Finished) |
| ConstructionStyleAttachment | Detached |
| CoolingType | Wall Unit |
| ExteriorFinish | Vinyl Siding, Stucco |
| FireProtection | Smoke Detectors |
| FoundationType | Poured Concrete |
| HalfBathTotal | 2 |
| HeatingFuel | Natural Gas |
| HeatingType | Radiant Heat |
| StoriesTotal | 2 |
| SizeInterior | 1100 - 1500 Sqft |
| Type | House |
| UtilityWater | Municipal Water |
Parking
| Detached Garage | |
| Garage |
Land
| Acreage | No |
| LandAmenities | Beach, Marina, Park, Place Of Worship, Schools |
| LandscapeFeatures | Landscaped |
| Sewer | Sanitary Sewer |
| SizeDepth | 132 Ft |
| SizeFrontage | 66 Ft |
| SizeIrregular | 66 X 132 Ft |
| SizeTotalText | 66 X 132 Ft |
| ZoningDescription | Cc-3 |
Rooms
| Level | Type | Length | Width | Dimensions |
|---|---|---|---|---|
| Second Level | Bathroom | 1.7 m | 1.55 m | 1.7 m x 1.55 m |
| Second Level | Bedroom 2 | 5.21 m | 3.38 m | 5.21 m x 3.38 m |
| Second Level | Primary Bedroom | 5.48 m | 3.38 m | 5.48 m x 3.38 m |
| Basement | Family Room | 4.63 m | 5.42 m | 4.63 m x 5.42 m |
| Basement | Other | 3.59 m | 3.65 m | 3.59 m x 3.65 m |
| Basement | Other | 3.74 m | 6.73 m | 3.74 m x 6.73 m |
| Basement | Bathroom | 2.46 m | 2.16 m | 2.46 m x 2.16 m |
| Main Level | Bathroom | 2.19 m | 2.47 m | 2.19 m x 2.47 m |
| Main Level | Bedroom 3 | 3.07 m | 3.5 m | 3.07 m x 3.5 m |
| Main Level | Dining Room | 3.96 m | 3.9 m | 3.96 m x 3.9 m |
| Main Level | Kitchen | 3.59 m | 3.08 m | 3.59 m x 3.08 m |
| Main Level | Living Room | 4.2 m | 4.54 m | 4.2 m x 4.54 m |
| Main Level | Other | 1.15 m | 2.46 m | 1.15 m x 2.46 m |
Utilities
| Cable | Available |
| Electricity | Installed |
| Sewer | Installed |
https://www.realtor.ca/real-estate/28767204/642-gustavus-street-saugeen-shores-saugeen-shores
Wendy Liddle
660 Queen Street
Paisley, Ontario N0G 2N0

