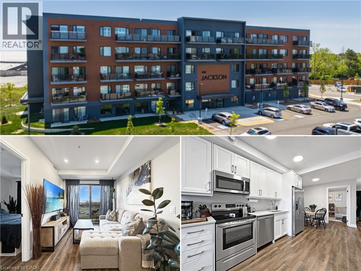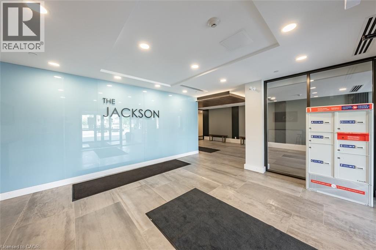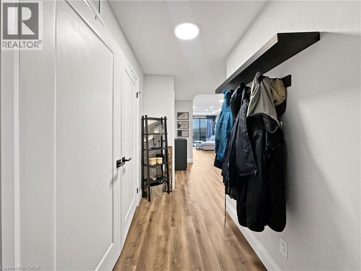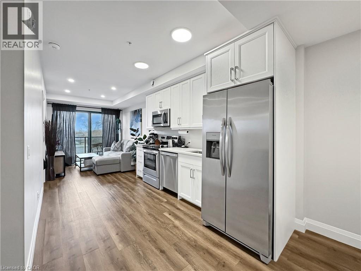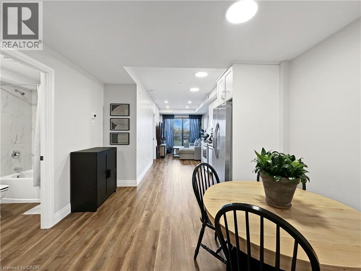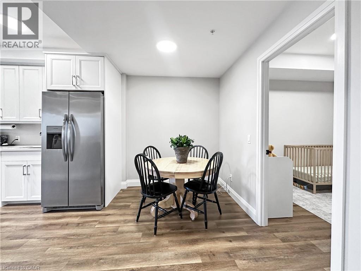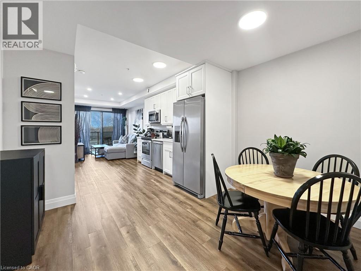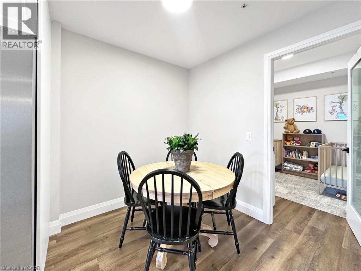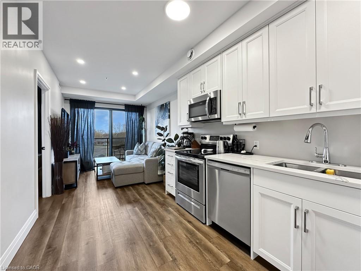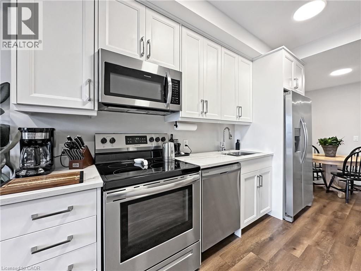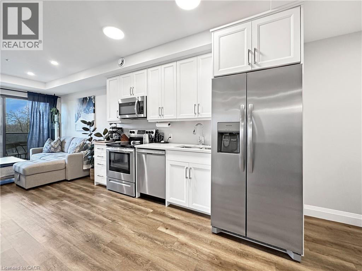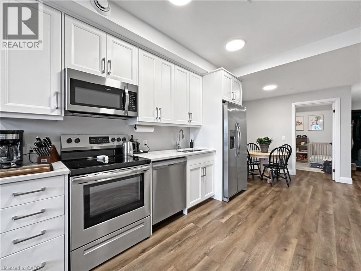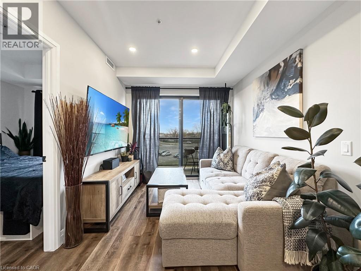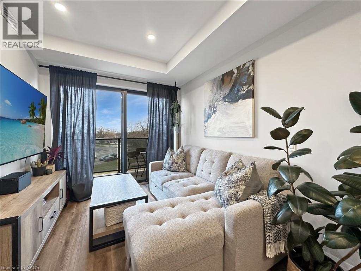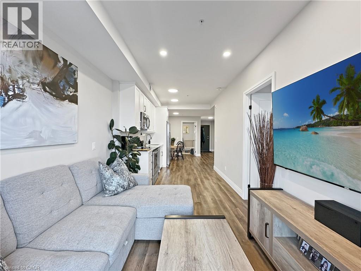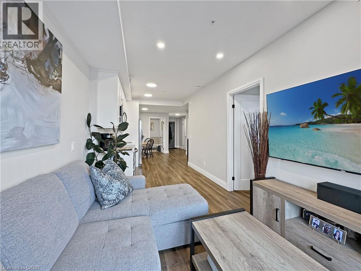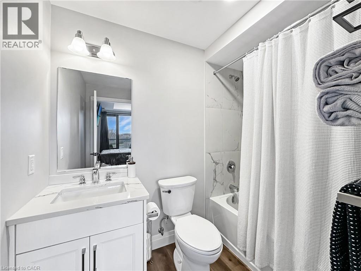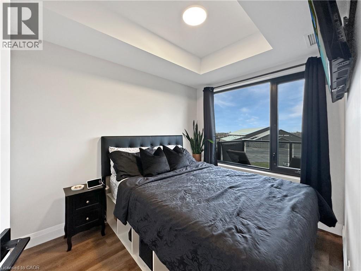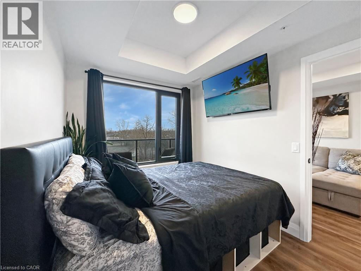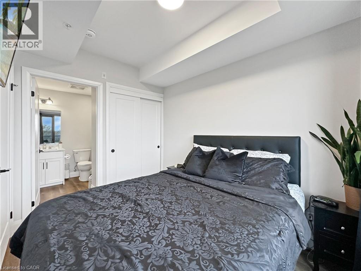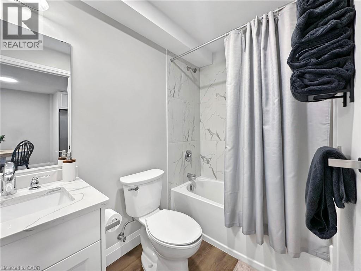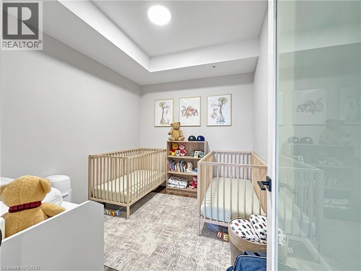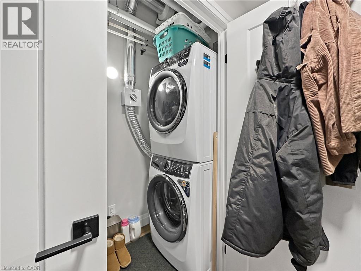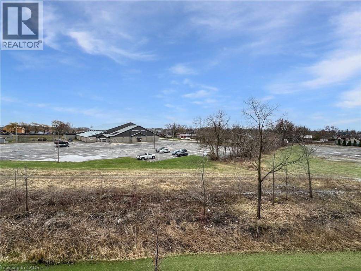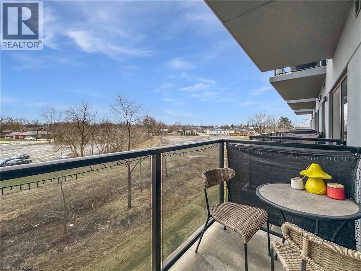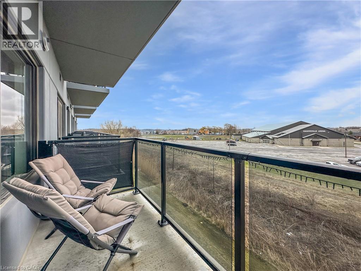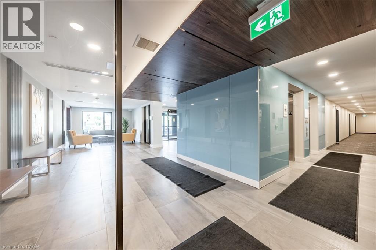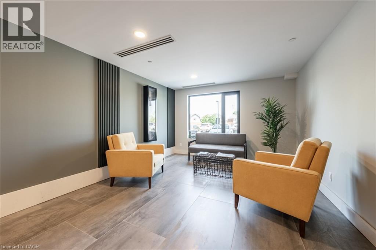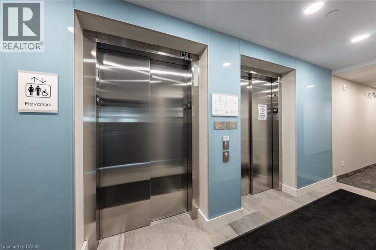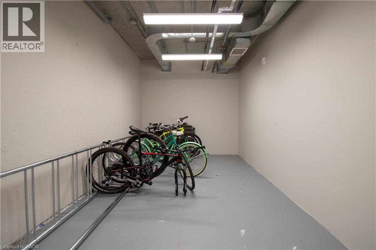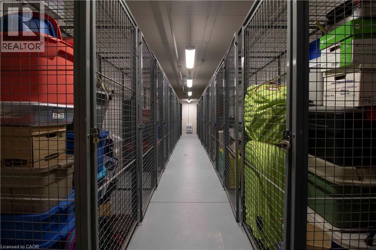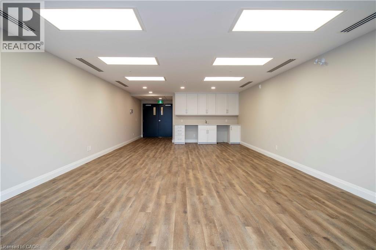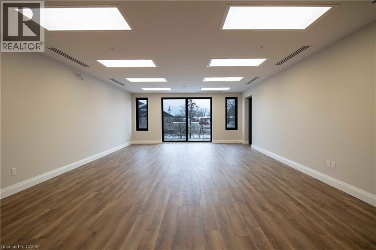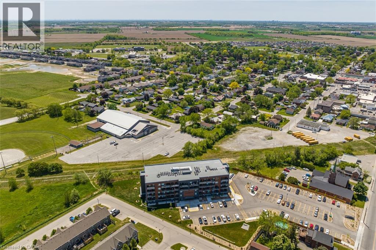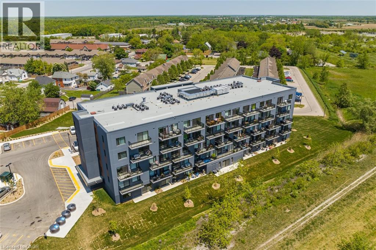64 Main St N Unit# 309 Hagersville, Ontario N0A 1H0
$399,900Maintenance, Insurance, Common Area Maintenance, Heat, Landscaping, Water
$375.24 Monthly
Maintenance, Insurance, Common Area Maintenance, Heat, Landscaping, Water
$375.24 MonthlyWelcome to The Jackson Condos! This functional and affordable unit offers a well thought out, open concept design. The kitchen offers high-end Winger's cabinets with quarts countertops and stainless steel appliances. This unit also features a primary suite with generous size closet and ensuite bathroom. A second bedroom, 4-piece bathroom and in-suite laundry facilities complete this unit. One parking space included in the purchase price. Contact us today for more information! (id:63008)
Property Details
| MLS® Number | 40769705 |
| Property Type | Single Family |
| AmenitiesNearBy | Golf Nearby, Hospital, Park, Place Of Worship, Playground, Schools, Shopping |
| EquipmentType | Water Heater |
| Features | Balcony, Paved Driveway |
| ParkingSpaceTotal | 1 |
| RentalEquipmentType | Water Heater |
| StorageType | Locker |
Building
| BathroomTotal | 2 |
| BedroomsAboveGround | 2 |
| BedroomsTotal | 2 |
| Amenities | Guest Suite, Party Room |
| Appliances | Dishwasher, Dryer, Refrigerator, Stove, Washer, Microwave Built-in, Window Coverings |
| BasementType | None |
| ConstructionStyleAttachment | Attached |
| CoolingType | Central Air Conditioning |
| FireProtection | Smoke Detectors |
| HeatingFuel | Natural Gas |
| HeatingType | Forced Air |
| StoriesTotal | 1 |
| SizeInterior | 736 Sqft |
| Type | Apartment |
| UtilityWater | Municipal Water |
Parking
| Visitor Parking |
Land
| AccessType | Road Access |
| Acreage | No |
| LandAmenities | Golf Nearby, Hospital, Park, Place Of Worship, Playground, Schools, Shopping |
| Sewer | Municipal Sewage System |
| SizeTotalText | Unknown |
| ZoningDescription | Rs (h) |
Rooms
| Level | Type | Length | Width | Dimensions |
|---|---|---|---|---|
| Main Level | 4pc Bathroom | 7'11'' x 5'0'' | ||
| Main Level | Primary Bedroom | 8'0'' x 10'1'' | ||
| Main Level | Living Room | 9'1'' x 7'0'' | ||
| Main Level | Kitchen | 6'0'' x 12'0'' | ||
| Main Level | 4pc Bathroom | 5'0'' x 5'3'' | ||
| Main Level | Dinette | 8'0'' x 6'10'' | ||
| Main Level | Bedroom | 8'4'' x 9'2'' | ||
| Main Level | Laundry Room | 3'6'' x 11'11'' |
https://www.realtor.ca/real-estate/28861803/64-main-st-n-unit-309-hagersville
Paul Dishke
Salesperson
325 Winterberry Dr Unit 4b
Stoney Creek, Ontario L8J 0B6

