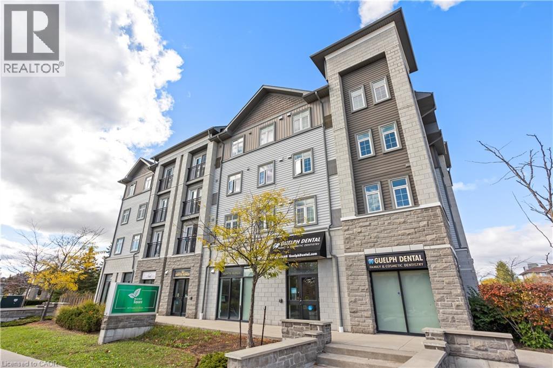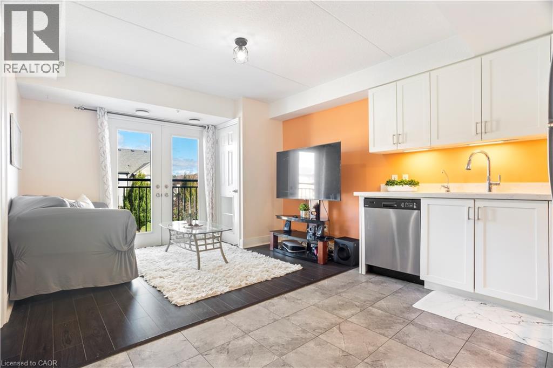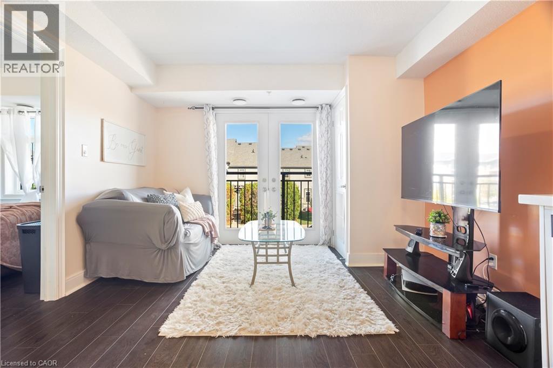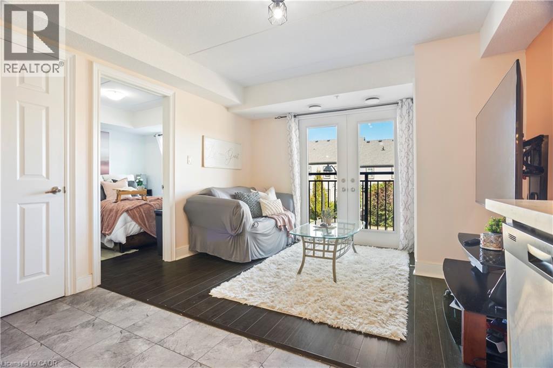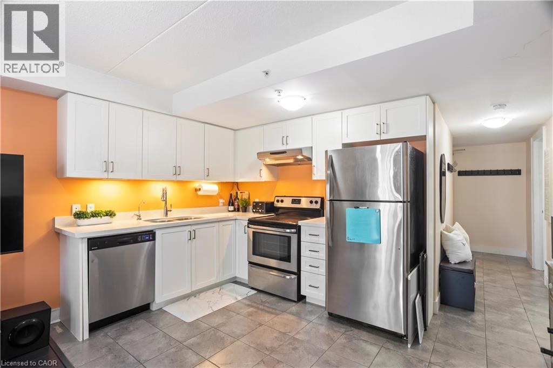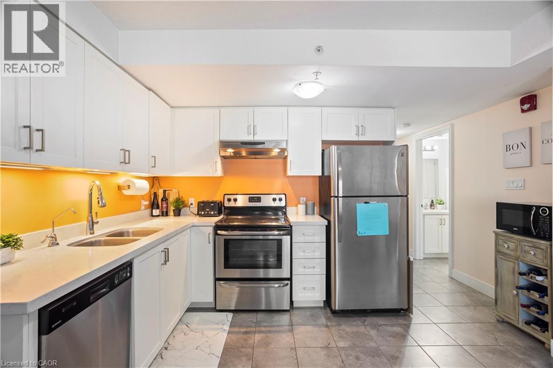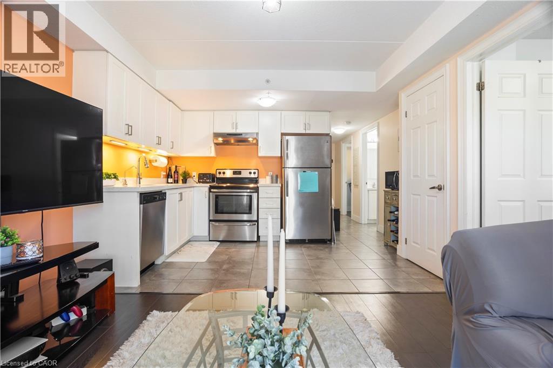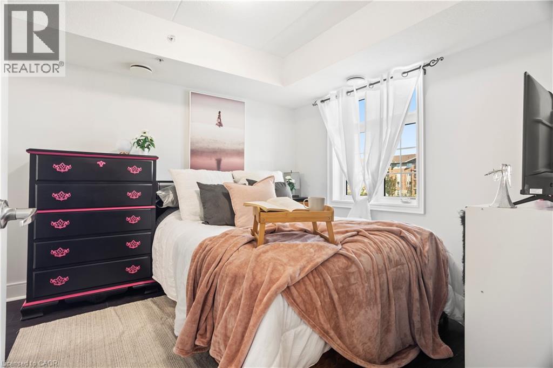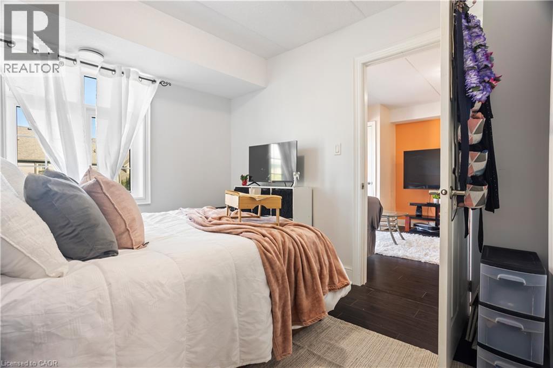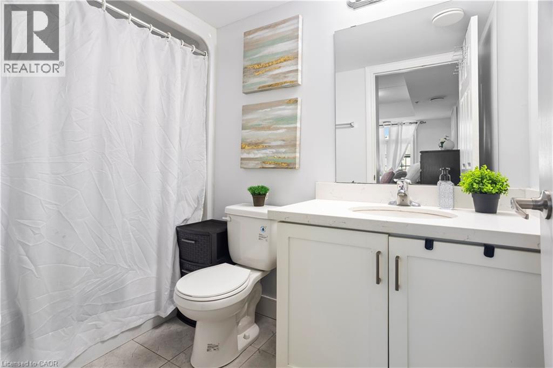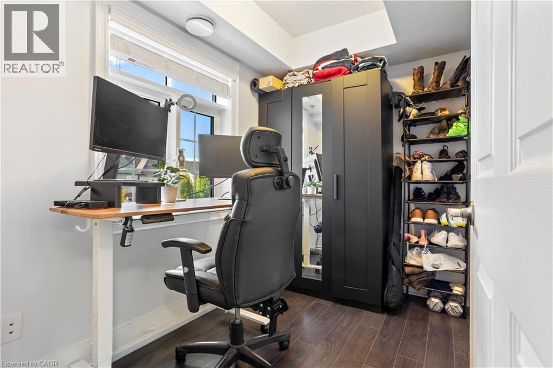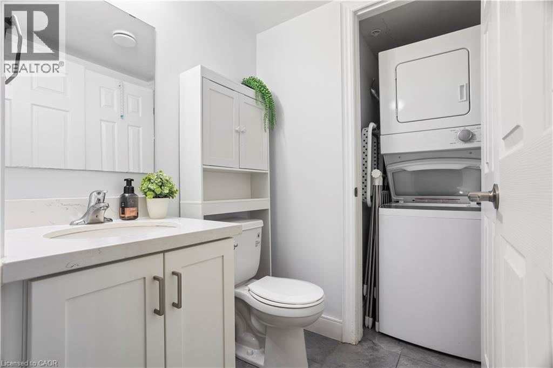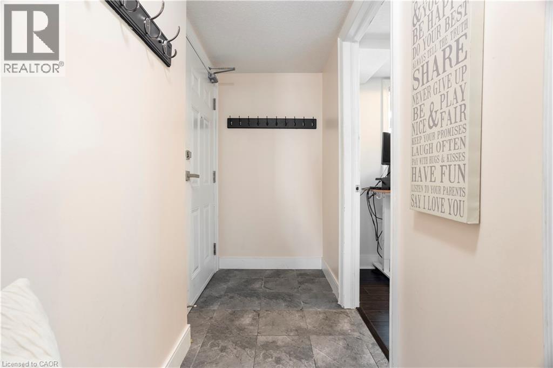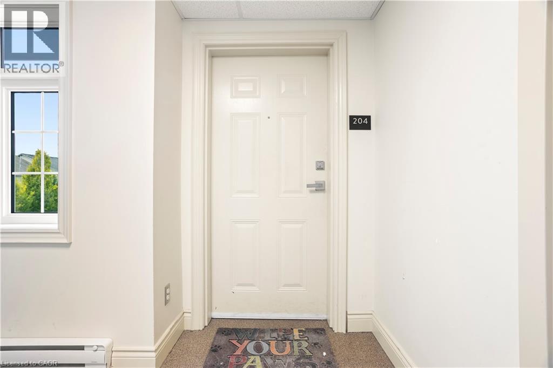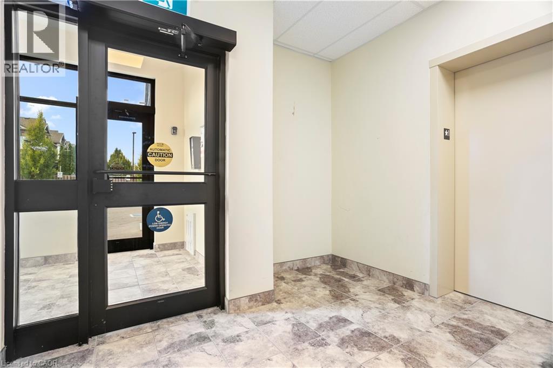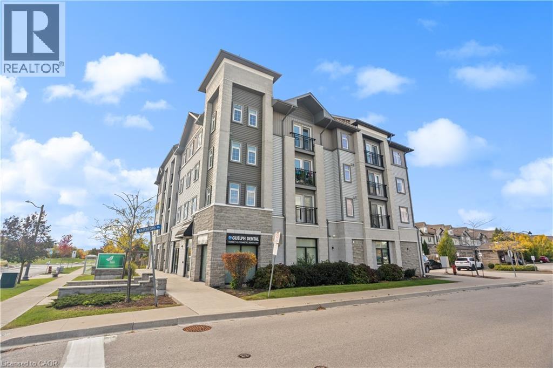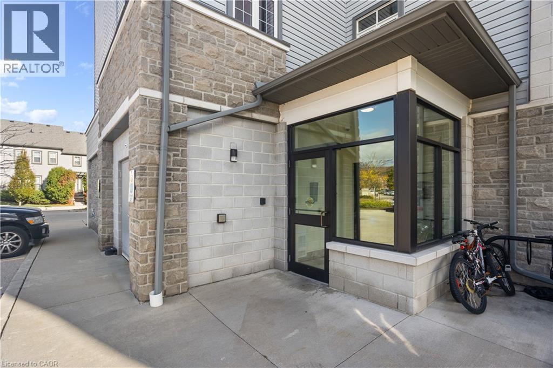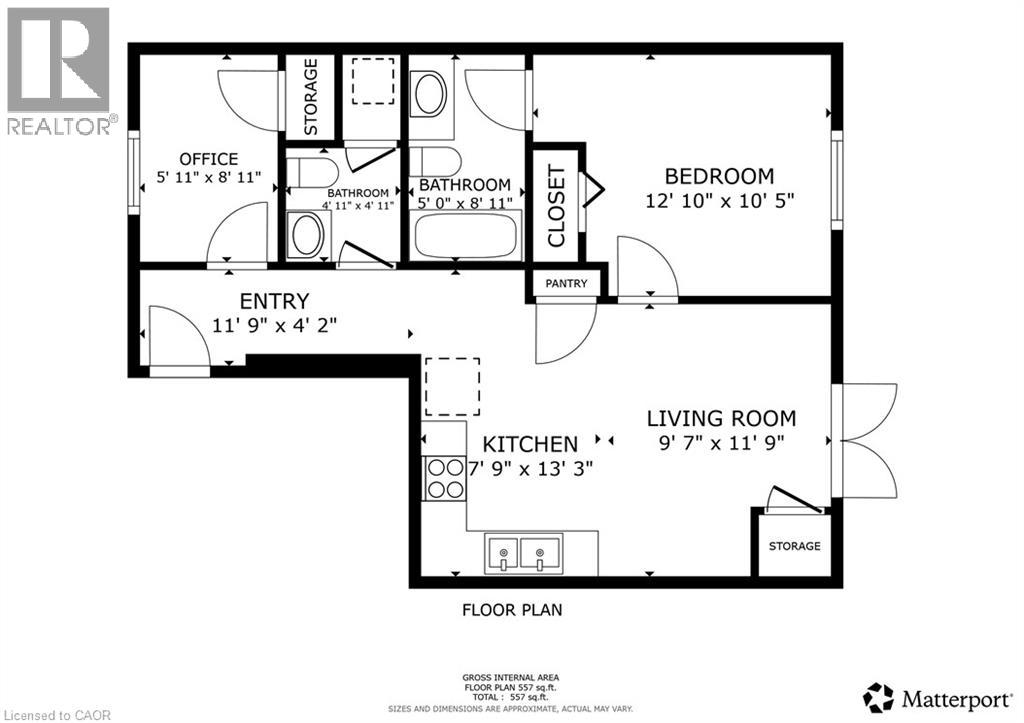64 Frederick Drive Unit# 204 Guelph, Ontario N1L 0P3
$395,000Maintenance,
$450 Monthly
Maintenance,
$450 MonthlyComfortable 2 bedroom condo on Guelph's south end with 598 sq. ft. of living space in a sought after location. Featuring a living room with beautiful natural lighting and Juliette balcony, two bedrooms, and two bathrooms that provide great functionality and convenience. Located in a vibrant Community in Guelph's desirable south end. Offers quick access to Highway 401, nearby schools, everyday essentials, shopping and the University of Guelph. This condo is a smart choice for first-time buyers, young couples, or investors seeking strong rental potential! (id:63008)
Open House
This property has open houses!
2:00 pm
Ends at:4:00 pm
Open House this Saturday October 10th from 2 to 4pm!!
Property Details
| MLS® Number | 40781424 |
| Property Type | Single Family |
| Features | Southern Exposure, Corner Site, Balcony |
| ParkingSpaceTotal | 1 |
Building
| BathroomTotal | 2 |
| BedroomsAboveGround | 2 |
| BedroomsTotal | 2 |
| BasementType | None |
| ConstructionStyleAttachment | Attached |
| CoolingType | Central Air Conditioning |
| ExteriorFinish | Aluminum Siding, Brick |
| HalfBathTotal | 1 |
| HeatingType | Heat Pump |
| StoriesTotal | 1 |
| SizeInterior | 598 Sqft |
| Type | Apartment |
| UtilityWater | Municipal Water |
Parking
| Visitor Parking |
Land
| Acreage | No |
| Sewer | Sanitary Sewer |
| SizeTotalText | Unknown |
| ZoningDescription | Cr9 |
Rooms
| Level | Type | Length | Width | Dimensions |
|---|---|---|---|---|
| Main Level | Living Room | 9'7'' x 11'9'' | ||
| Main Level | Kitchen | 7'9'' x 13'3'' | ||
| Main Level | 2pc Bathroom | Measurements not available | ||
| Main Level | 3pc Bathroom | Measurements not available | ||
| Main Level | Bedroom | 5'11'' x 8'11'' | ||
| Main Level | Bedroom | 12'10'' x 10'5'' |
https://www.realtor.ca/real-estate/29023061/64-frederick-drive-unit-204-guelph
Jason Miller
Salesperson
901 Victoria St. N.
Kitchener, Ontario N2B 3C3
Constance Guglielmo
Salesperson
901 Victoria Street N., Suite B
Kitchener, Ontario N2B 3C3

