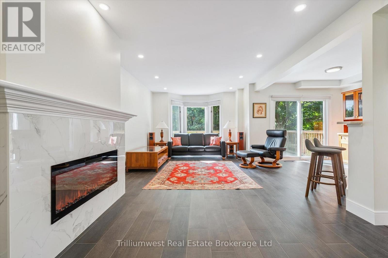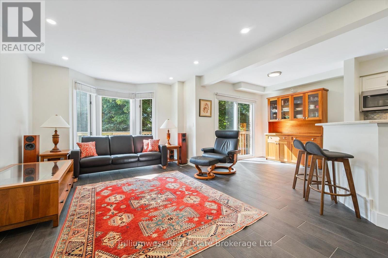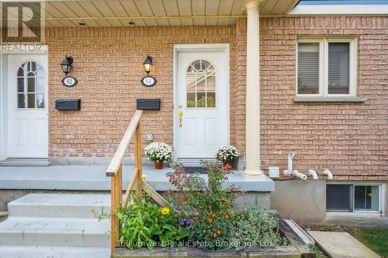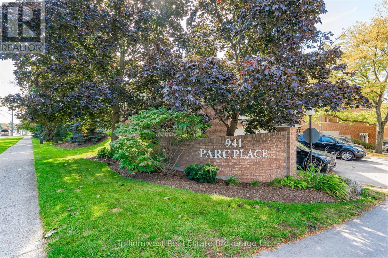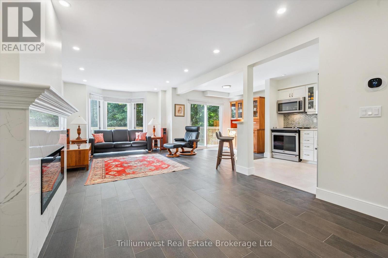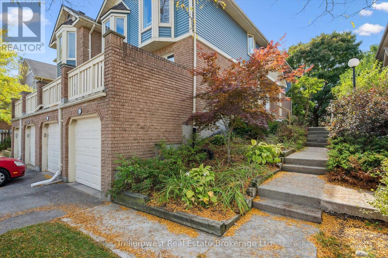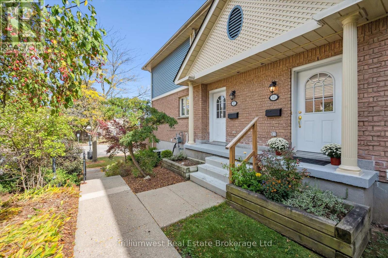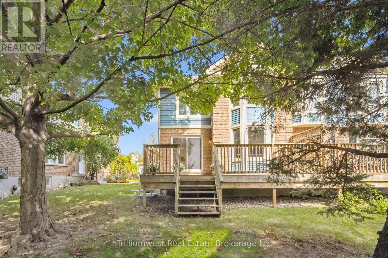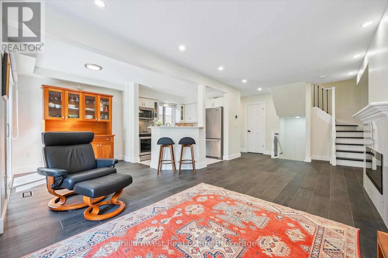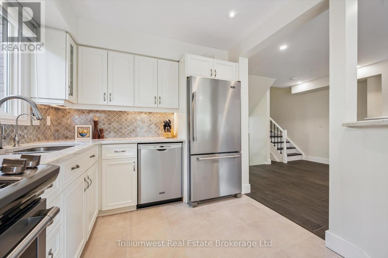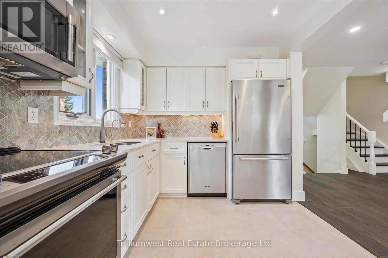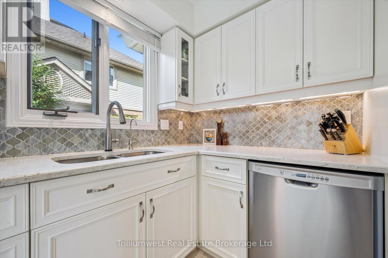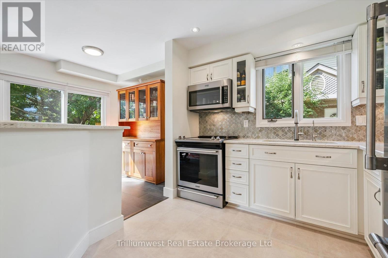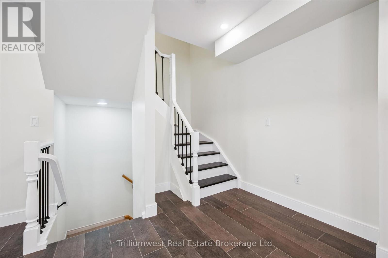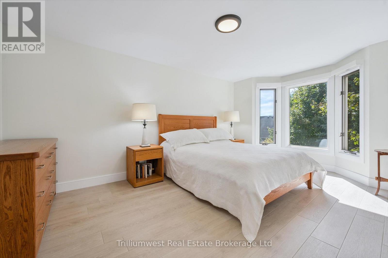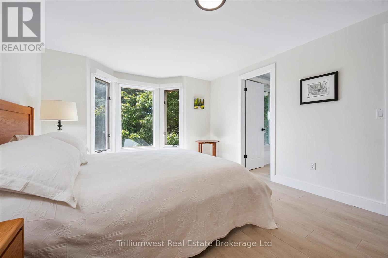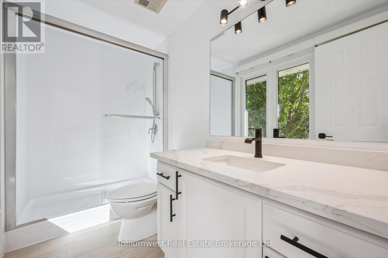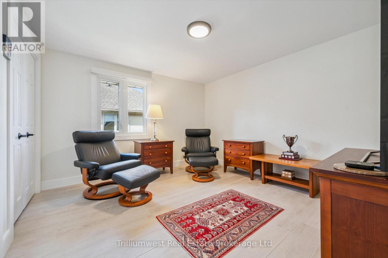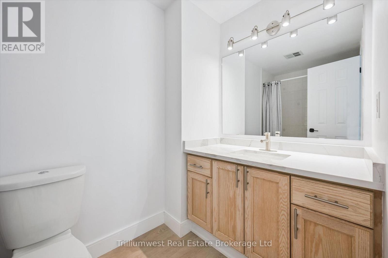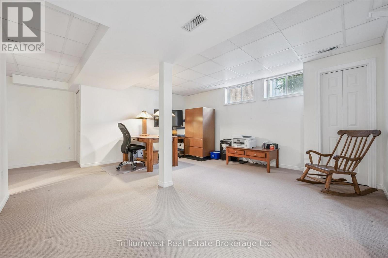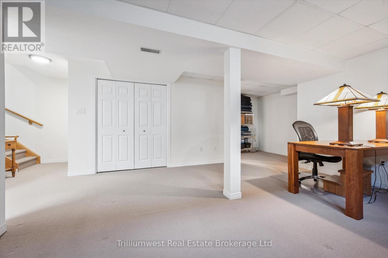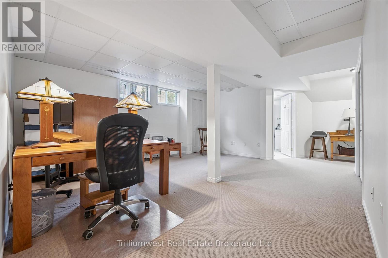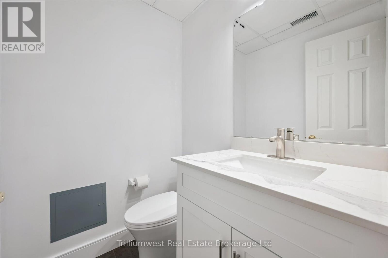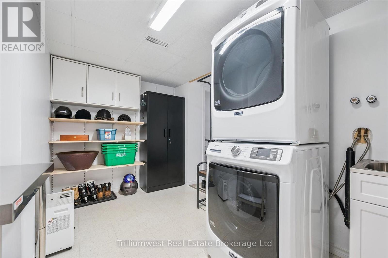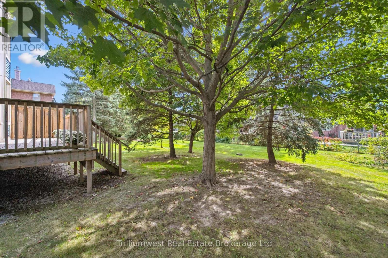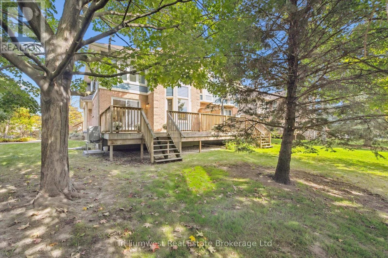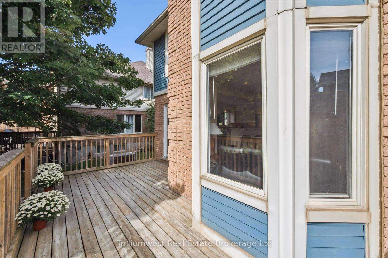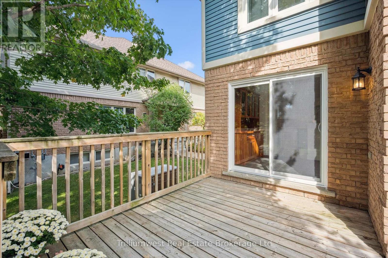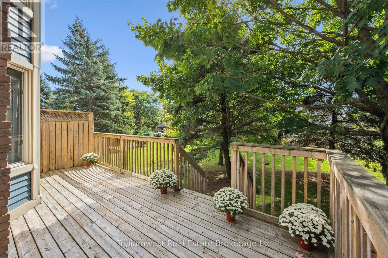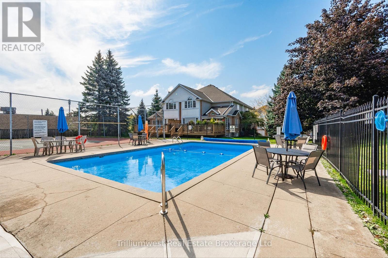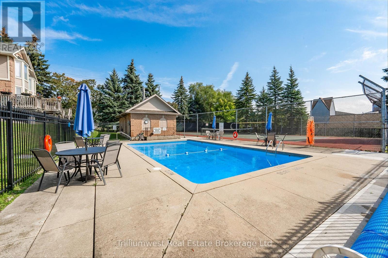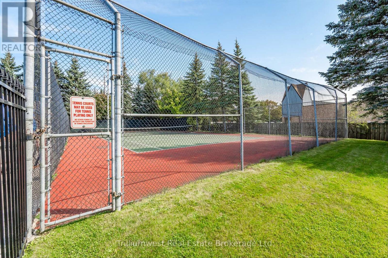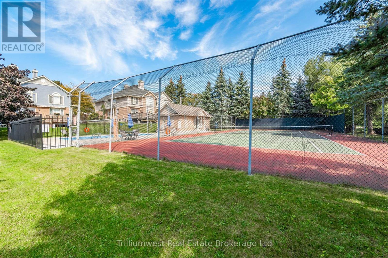64 - 941 Gordon Street Guelph, Ontario N1G 4R9
$724,999Maintenance, Insurance, Parking, Common Area Maintenance
$721.55 Monthly
Maintenance, Insurance, Parking, Common Area Maintenance
$721.55 MonthlyWelcome to Parc Place! This well-managed condo community offers the perfect blend of comfort and convenience. Nestled at the back of the complex, this bright unit features an updated kitchen, open living/dining space, and a spacious principal bedroom with walk-in closet and treetop views. The finished basement provides a large rec room,2 piece bath, and storage. Recent upgrades include on-demand hot water, cold weather heat pump with EcoBee thermostat, porcelain tile flooring. Enjoy worry-free living with exterior upkeep, pool, tennis/pickleball court, and sauna. Steps to the University, parks, and local shops.Book your private showing today and see why Parc Place is the perfect place to call home! (id:63008)
Property Details
| MLS® Number | X12448797 |
| Property Type | Single Family |
| Community Name | Kortright West |
| AmenitiesNearBy | Schools |
| CommunityFeatures | Pets Allowed With Restrictions, School Bus |
| EquipmentType | None |
| ParkingSpaceTotal | 2 |
| PoolType | Outdoor Pool |
| RentalEquipmentType | None |
Building
| BathroomTotal | 4 |
| BedroomsAboveGround | 2 |
| BedroomsTotal | 2 |
| Amenities | Fireplace(s) |
| Appliances | Garage Door Opener Remote(s), Water Heater - Tankless, Water Softener, Dishwasher, Dryer, Garage Door Opener, Microwave, Hood Fan, Water Heater, Washer, Window Coverings, Refrigerator |
| BasementDevelopment | Finished |
| BasementFeatures | Walk Out |
| BasementType | N/a (finished) |
| ExteriorFinish | Brick, Vinyl Siding |
| FireplacePresent | Yes |
| FireplaceTotal | 1 |
| HalfBathTotal | 2 |
| HeatingFuel | Electric, Natural Gas |
| HeatingType | Heat Pump, Not Known |
| StoriesTotal | 2 |
| SizeInterior | 1200 - 1399 Sqft |
| Type | Row / Townhouse |
Parking
| Attached Garage | |
| Garage |
Land
| Acreage | No |
| LandAmenities | Schools |
Rooms
| Level | Type | Length | Width | Dimensions |
|---|---|---|---|---|
| Second Level | Bathroom | 2.78 m | 1.5 m | 2.78 m x 1.5 m |
| Second Level | Bathroom | 1.5 m | 2.72 m | 1.5 m x 2.72 m |
| Second Level | Bedroom | 3.74 m | 3.54 m | 3.74 m x 3.54 m |
| Second Level | Primary Bedroom | 3.53 m | 5.1 m | 3.53 m x 5.1 m |
| Second Level | Other | 2.78 m | 1.91 m | 2.78 m x 1.91 m |
| Basement | Laundry Room | 4.05 m | 2.4 m | 4.05 m x 2.4 m |
| Basement | Recreational, Games Room | 6.19 m | 6.23 m | 6.19 m x 6.23 m |
| Basement | Utility Room | 1.51 m | 1.96 m | 1.51 m x 1.96 m |
| Basement | Bathroom | 1.34 m | 1.51 m | 1.34 m x 1.51 m |
| Main Level | Bathroom | 1.83 m | 0.85 m | 1.83 m x 0.85 m |
| Main Level | Foyer | 3.34 m | 1.52 m | 3.34 m x 1.52 m |
| Main Level | Kitchen | 2.58 m | 2.84 m | 2.58 m x 2.84 m |
| Main Level | Living Room | 3.55 m | 8.36 m | 3.55 m x 8.36 m |
Daniel Viner
Salesperson
292 Stone Road West Unit 7
Guelph, Ontario N1G 3C4

