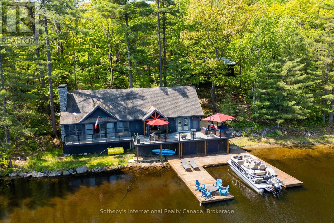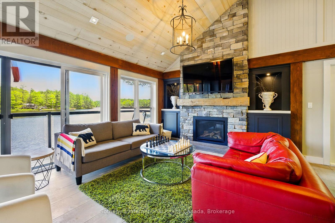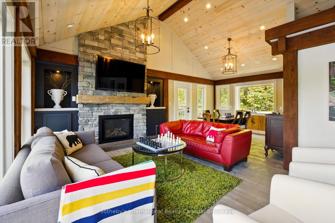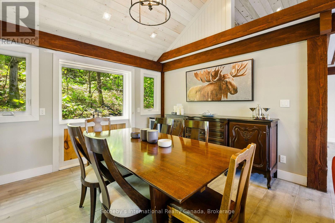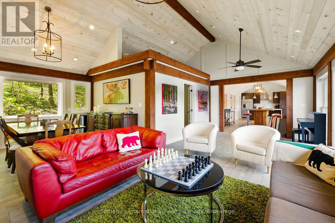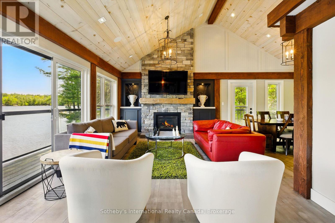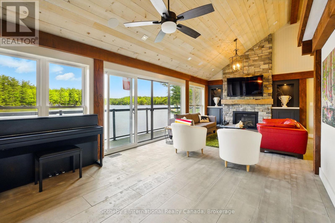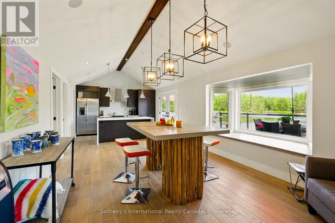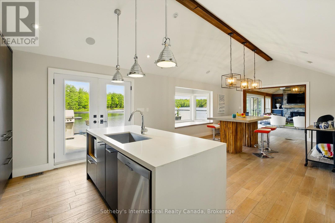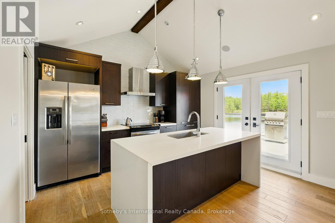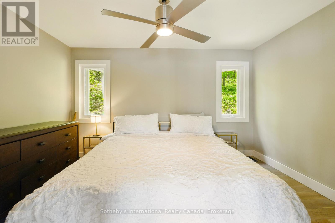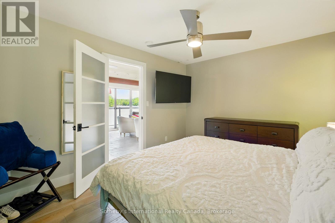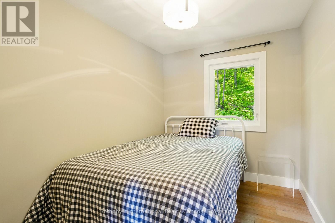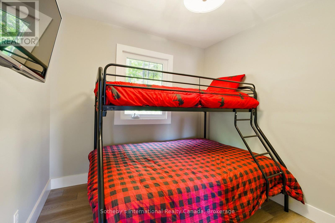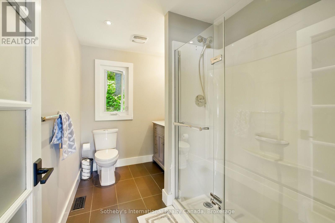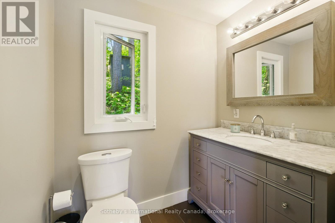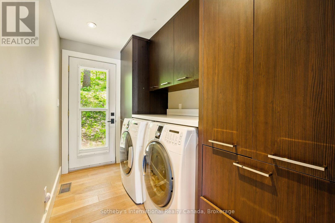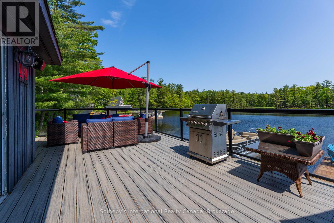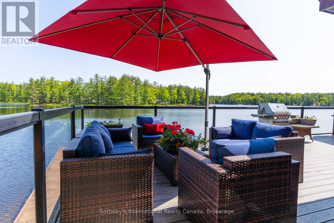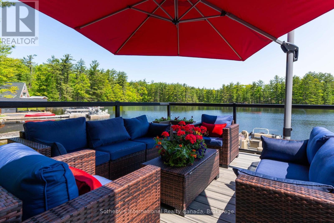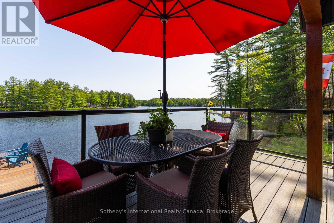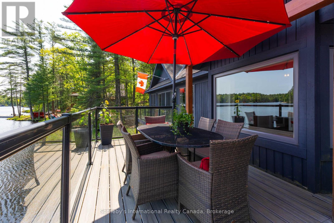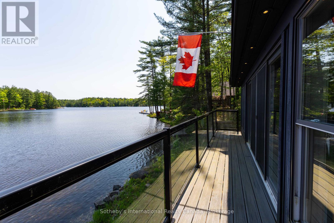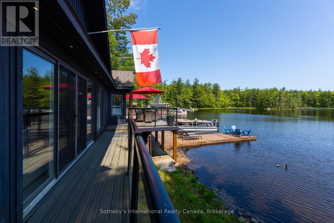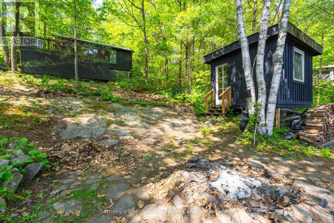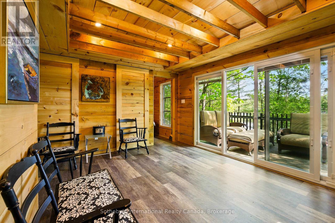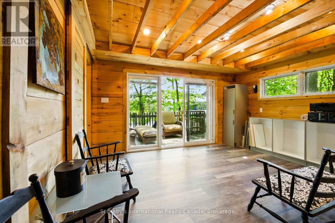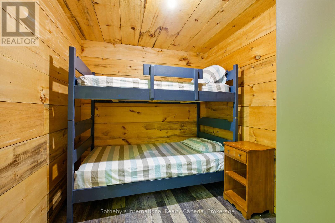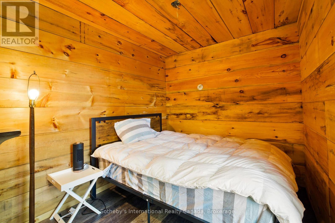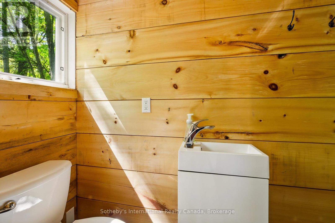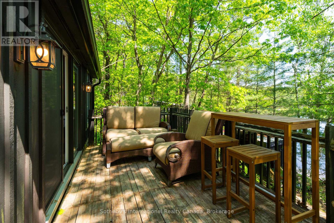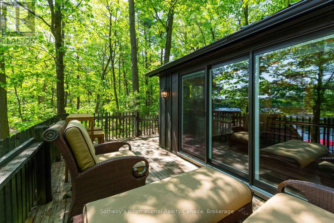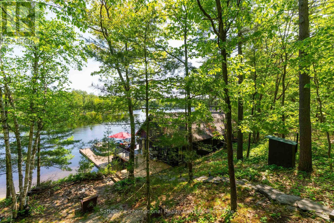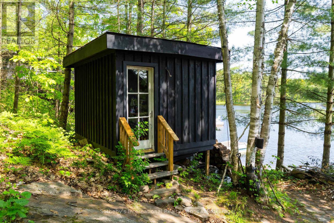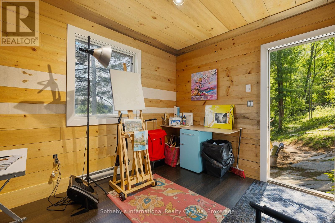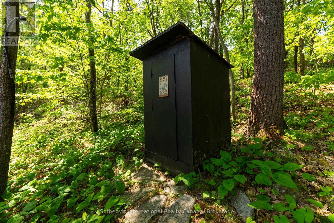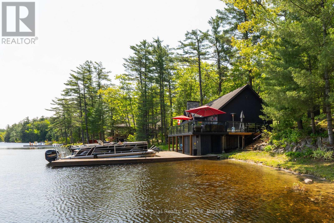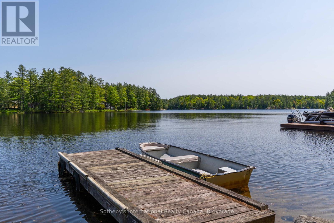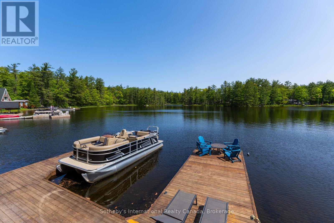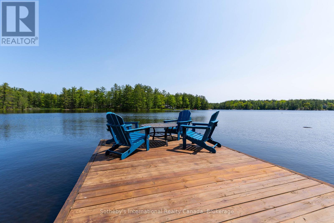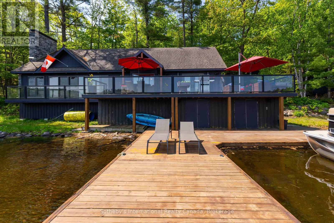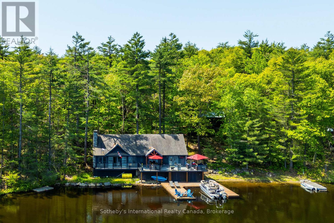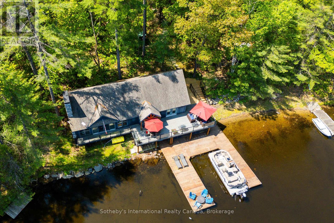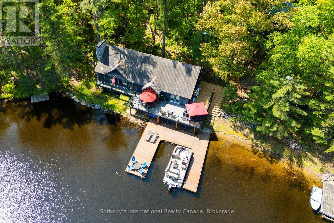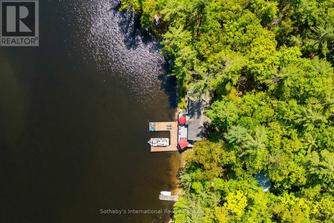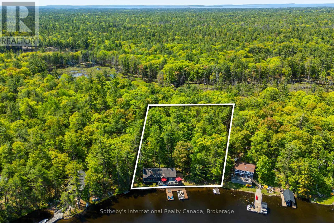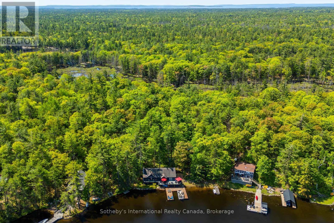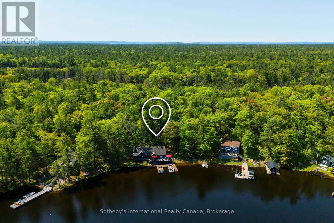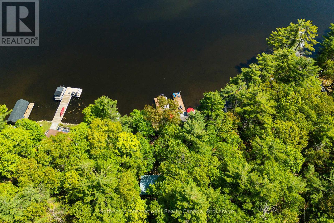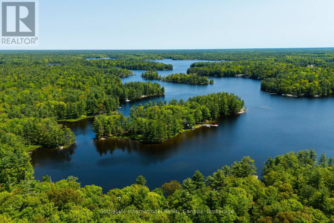6394 Go Home Lake Shore Georgian Bay, Ontario L0K 1S0
$939,900
Welcome to 6394 Go Home Lake - an exquisite waterfront retreat where timeless craftsmanship meets the beauty of untouched Muskoka wilderness. Set on 190 feet of private shoreline in the highly sought-after Crystal Bay, this four-season property offers an unparalleled connection to nature and the water. Inside, a sense of warmth and sophistication greets you. The open concept living area is framed by wide plank floors and anchored by a stone fireplace, an inviting centerpiece for family gatherings or quiet evenings by the fire. The chef's kitchen combines form and function with custom cabinetry, stainless-steel appliances, and generous workspace for entertaining. Adjacent, the dining area opens to a panoramic lake view, creating a seamless flow between indoor and outdoor living. Step outside to an expansive deck designed for lakeside entertaining, complete with integrated Control 4 sound for effortless ambience. Here, mornings begin with coffee overlooking still waters, and evenings end under a canopy of stars. The main cottage offers three well-appointed bedrooms and a full bath, while a newly renovated guest bunkie extends the accommodation to visiting family and friends. The bunkie features two bedrooms, a bath, and provisions for a kitchenette, perfect as a studio, office, or guest suite with spectacular views of the bay. Beyond your doorstep, 100's of acres of adjoining Crown land provide unmatched privacy and adventure, ideal for hiking, exploring, or simply losing yourself in nature. Go Home Lake's pristine waters connect to Georgian Bay through the Voyageurs Club, offering access to hidden coves, cascading waterfalls, and private swimming lagoons. With its rare combination of comfort, design, and natural beauty, this property delivers the quintessential Muskoka experience, a place to recharge, reconnect, and create lasting memories on one of the region's most treasured lakes. (id:63008)
Property Details
| MLS® Number | X12496144 |
| Property Type | Single Family |
| Community Name | Gibson |
| AmenitiesNearBy | Beach, Golf Nearby, Marina |
| CommunityFeatures | Fishing |
| Easement | Unknown |
| Features | Hillside, Wooded Area, Irregular Lot Size, Backs On Greenbelt, Waterway, Open Space, Carpet Free, Guest Suite |
| Structure | Deck, Patio(s), Porch, Shed, Workshop, Outbuilding, Dock |
| ViewType | Lake View, View Of Water, Direct Water View |
| WaterFrontType | Waterfront |
Building
| BathroomTotal | 2 |
| BedroomsAboveGround | 6 |
| BedroomsTotal | 6 |
| Age | 6 To 15 Years |
| Amenities | Fireplace(s) |
| Appliances | Range, Water Heater, Dishwasher, Dryer, Microwave, Stove, Washer, Refrigerator |
| ArchitecturalStyle | Bungalow |
| BasementDevelopment | Unfinished |
| BasementFeatures | Separate Entrance |
| BasementType | N/a, N/a (unfinished), Crawl Space, Partial |
| ConstructionStyleAttachment | Detached |
| CoolingType | Central Air Conditioning |
| ExteriorFinish | Wood |
| FireProtection | Smoke Detectors, Security System |
| FireplacePresent | Yes |
| FireplaceTotal | 1 |
| FlooringType | Laminate, Hardwood, Tile |
| FoundationType | Block, Wood/piers |
| HeatingFuel | Electric |
| HeatingType | Forced Air |
| StoriesTotal | 1 |
| SizeInterior | 1100 - 1500 Sqft |
| Type | House |
| UtilityWater | Lake/river Water Intake |
Parking
| No Garage |
Land
| AccessType | Water Access, Marina Docking, Private Docking |
| Acreage | No |
| LandAmenities | Beach, Golf Nearby, Marina |
| LandscapeFeatures | Landscaped |
| Sewer | Septic System |
| SizeDepth | 314 Ft |
| SizeFrontage | 190 Ft |
| SizeIrregular | 190 X 314 Ft |
| SizeTotalText | 190 X 314 Ft|1/2 - 1.99 Acres |
| ZoningDescription | Sr1 |
Rooms
| Level | Type | Length | Width | Dimensions |
|---|---|---|---|---|
| Main Level | Kitchen | 3.78 m | 3.85 m | 3.78 m x 3.85 m |
| Main Level | Eating Area | 5.22 m | 3.85 m | 5.22 m x 3.85 m |
| Main Level | Primary Bedroom | 4.08 m | 3.23 m | 4.08 m x 3.23 m |
| Main Level | Bedroom | 2.72 m | 3.23 m | 2.72 m x 3.23 m |
| Main Level | Bedroom | 2.24 m | 3.23 m | 2.24 m x 3.23 m |
| Main Level | Dining Room | 3.73 m | 3.32 m | 3.73 m x 3.32 m |
| Main Level | Bathroom | 1.97 m | 3.23 m | 1.97 m x 3.23 m |
| Main Level | Living Room | 7.91 m | 3.87 m | 7.91 m x 3.87 m |
| Main Level | Laundry Room | 1.77 m | 3.23 m | 1.77 m x 3.23 m |
| Upper Level | Bedroom | 2.64 m | 2.33 m | 2.64 m x 2.33 m |
| Upper Level | Bathroom | 2.43 m | 1.3 m | 2.43 m x 1.3 m |
| Upper Level | Living Room | 4.39 m | 4.67 m | 4.39 m x 4.67 m |
| Upper Level | Bedroom | 3.39 m | 2.81 m | 3.39 m x 2.81 m |
| Upper Level | Bedroom | 2.64 m | 2.24 m | 2.64 m x 2.24 m |
Utilities
| Electricity | Installed |
| Cable | Available |
| Wireless | Available |
| Electricity Connected | Connected |
https://www.realtor.ca/real-estate/29053359/6394-go-home-lake-shore-georgian-bay-gibson-gibson
Bryan Coxworth
Broker
243 Hurontario St
Collingwood, Ontario L9Y 2M1

