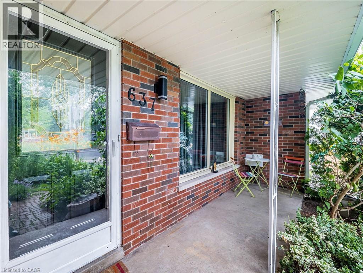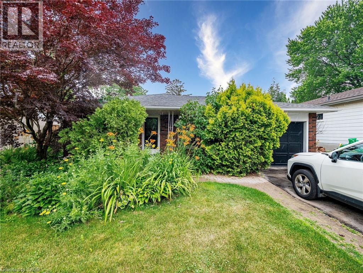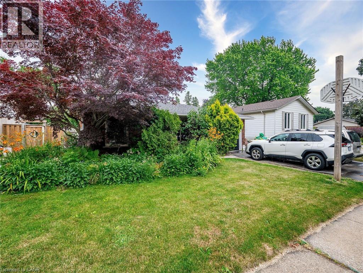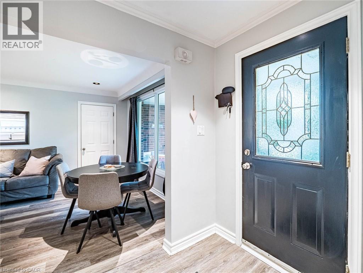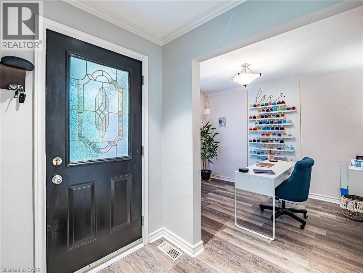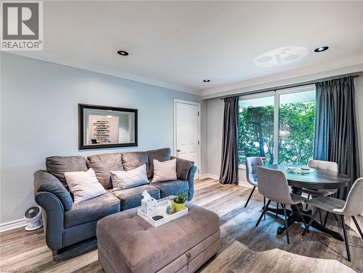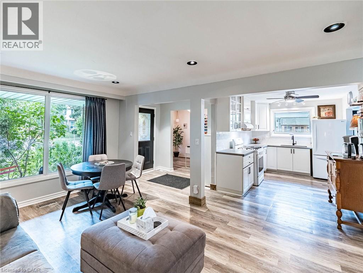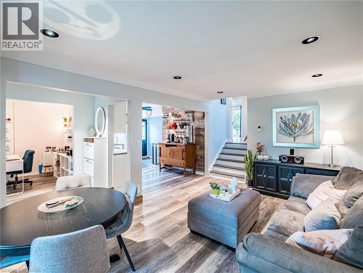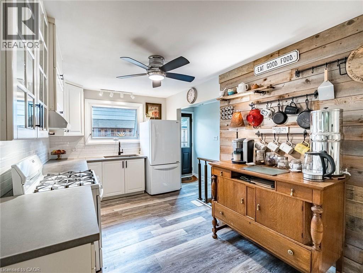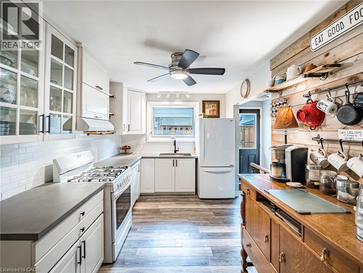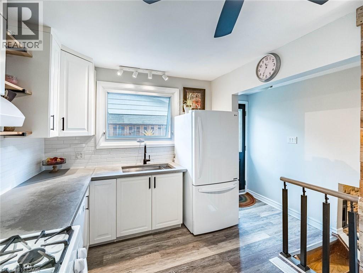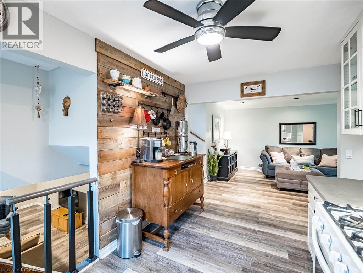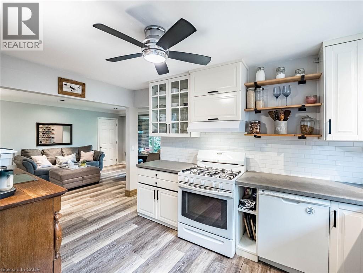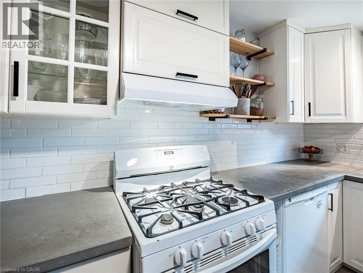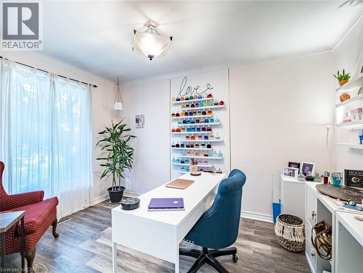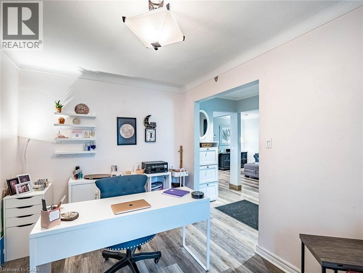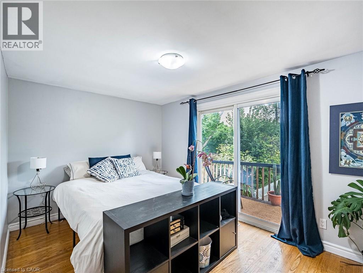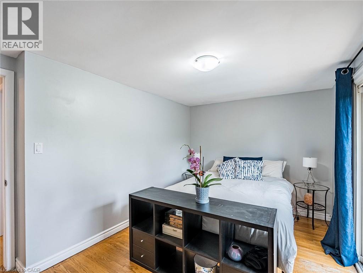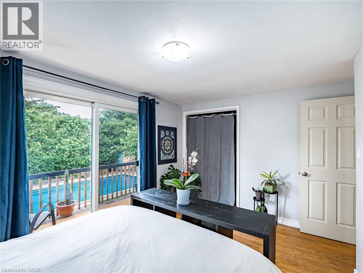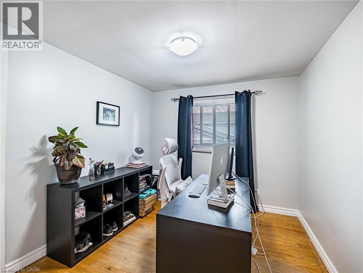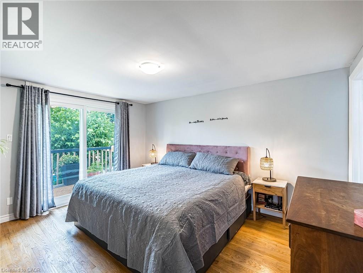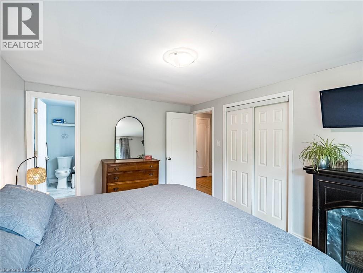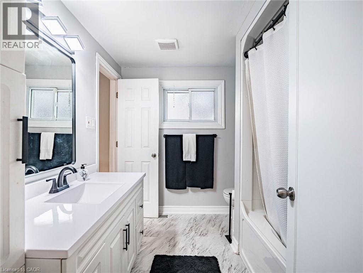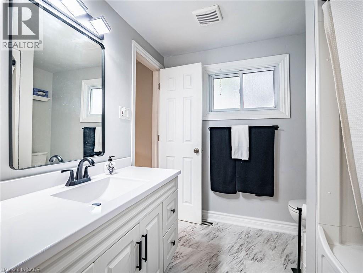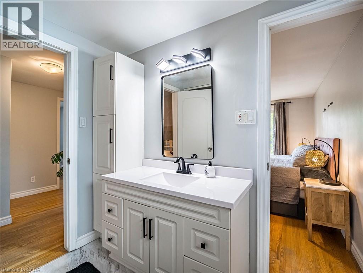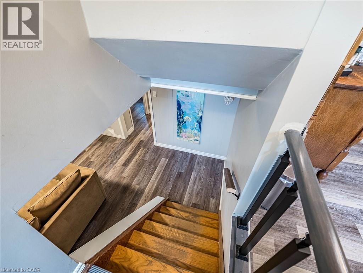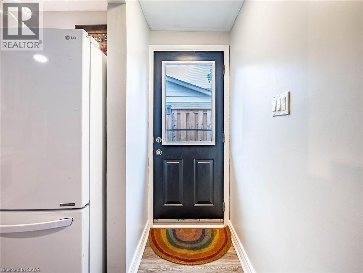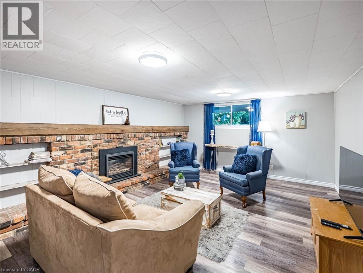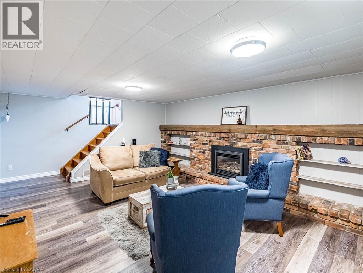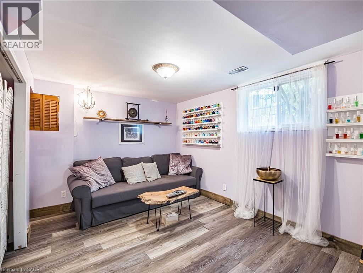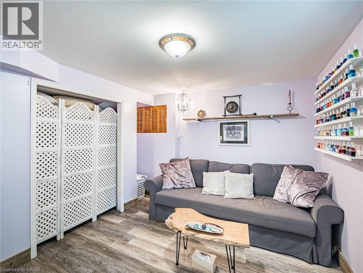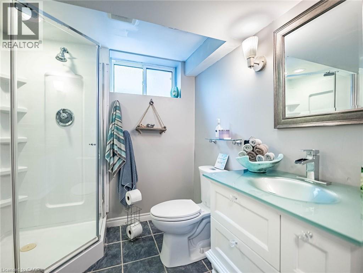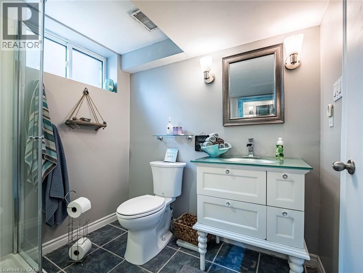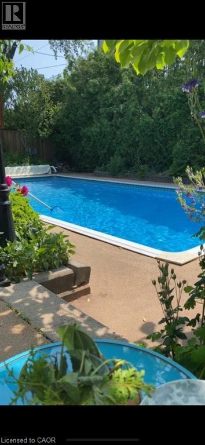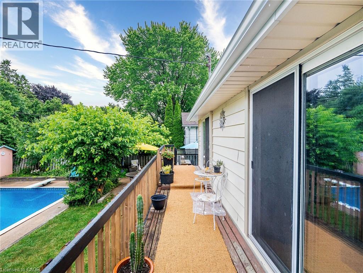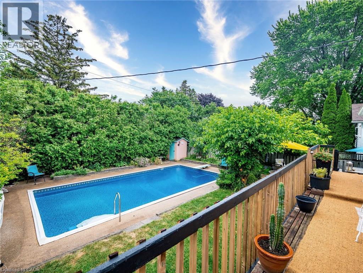637 Artreva Crescent Burlington, Ontario L7L 2B8
$1,085,000
Welcome to 637 Artreva Crescent in the highly sought after Longmoor neighbourhood in South Burlington. Artreva is a quite beautiful treed lined street yet still close to all amenities. Minutes to QEW, Go Train, Rec Center, Shopping, Walking Trails and top rated schools. This home offers 4 good sized bedrooms, 2 full baths, a stunning family room with gas fireplace and tons of storage. The backyard is the perfect place to entertain and cool off in your inground pool. The perennial gardens are a dream and easy to maintain with beautiful colour thru the season. There is a deck that spans the back of the house with sliding doors from both back bedrooms to just sit and relax to enjoy the birds and the gardens. (id:63008)
Property Details
| MLS® Number | 40775872 |
| Property Type | Single Family |
| AmenitiesNearBy | Park, Public Transit, Schools, Shopping |
| CommunityFeatures | Quiet Area, Community Centre |
| EquipmentType | Water Heater |
| Features | Paved Driveway, Automatic Garage Door Opener |
| ParkingSpaceTotal | 3 |
| PoolType | Inground Pool |
| RentalEquipmentType | Water Heater |
Building
| BathroomTotal | 2 |
| BedroomsAboveGround | 3 |
| BedroomsBelowGround | 1 |
| BedroomsTotal | 4 |
| Appliances | Dishwasher, Dryer, Refrigerator, Stove, Washer, Hood Fan, Garage Door Opener |
| BasementDevelopment | Finished |
| BasementType | Full (finished) |
| ConstructedDate | 1968 |
| ConstructionStyleAttachment | Detached |
| CoolingType | Central Air Conditioning |
| ExteriorFinish | Brick |
| FireplacePresent | Yes |
| FireplaceTotal | 1 |
| FoundationType | Block |
| HeatingFuel | Natural Gas |
| HeatingType | Forced Air |
| SizeInterior | 1727 Sqft |
| Type | House |
| UtilityWater | Municipal Water |
Parking
| Attached Garage |
Land
| Acreage | No |
| LandAmenities | Park, Public Transit, Schools, Shopping |
| Sewer | Municipal Sewage System |
| SizeDepth | 121 Ft |
| SizeFrontage | 53 Ft |
| SizeTotalText | Under 1/2 Acre |
| ZoningDescription | R3.2 |
Rooms
| Level | Type | Length | Width | Dimensions |
|---|---|---|---|---|
| Second Level | 4pc Bathroom | Measurements not available | ||
| Second Level | Family Room | 22'2'' x 14'2'' | ||
| Second Level | Bedroom | 10'3'' x 9'1'' | ||
| Second Level | Bedroom | 13'4'' x 10'2'' | ||
| Second Level | Primary Bedroom | 13'9'' x 10'9'' | ||
| Basement | Storage | 13'8'' x 8'4'' | ||
| Basement | Office | 12'3'' x 9'5'' | ||
| Basement | Recreation Room | 16'4'' x 9'0'' | ||
| Lower Level | 4pc Bathroom | Measurements not available | ||
| Lower Level | Bedroom | 13'9'' x 12'1'' | ||
| Main Level | Foyer | 7'1'' x 5'1'' | ||
| Main Level | Office | 12'3'' x 9'5'' | ||
| Main Level | Dining Room | 11'4'' x 7'5'' | ||
| Main Level | Living Room | 11'4'' x 9'2'' | ||
| Main Level | Kitchen | 14'1'' x 12'4'' |
https://www.realtor.ca/real-estate/28948660/637-artreva-crescent-burlington
Sandra Watkins
Salesperson
4145 Fairview Street Unit D
Burlington, Ontario L7L 2A4

