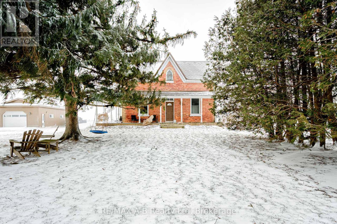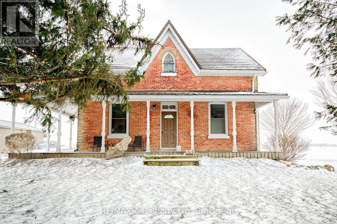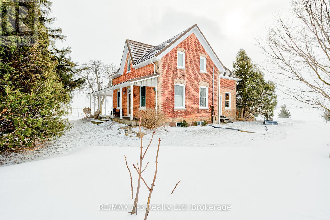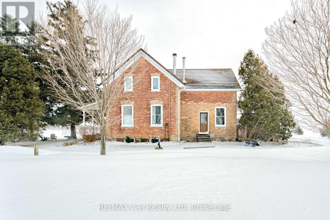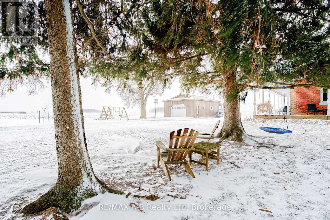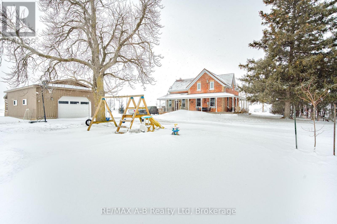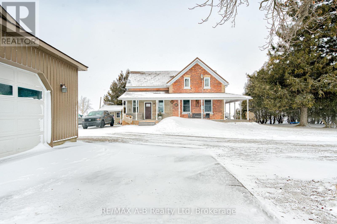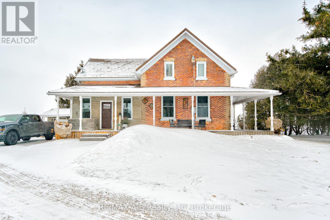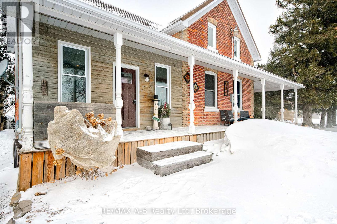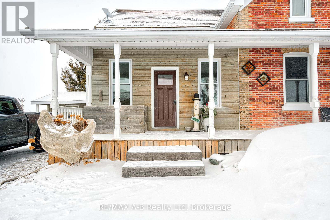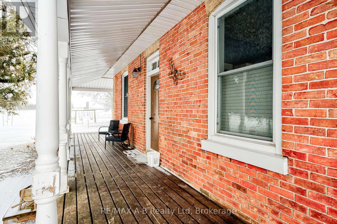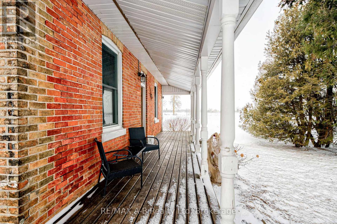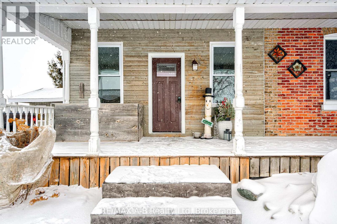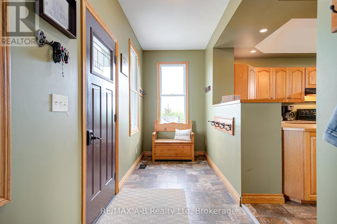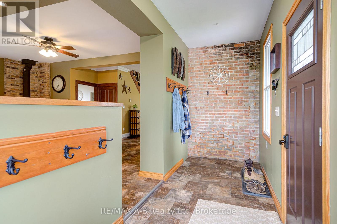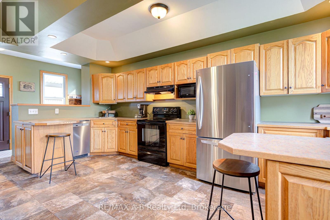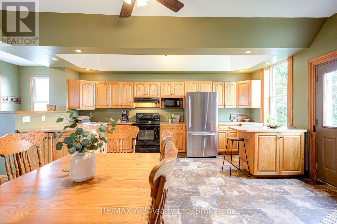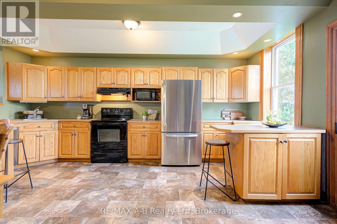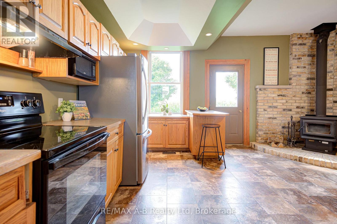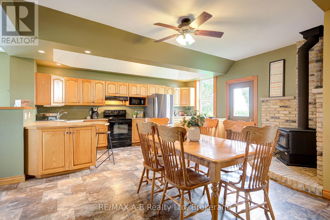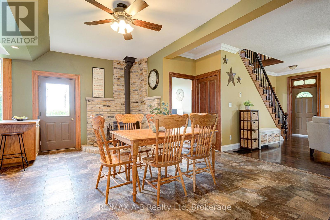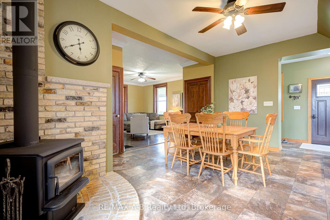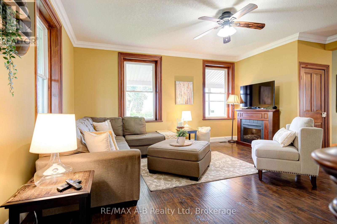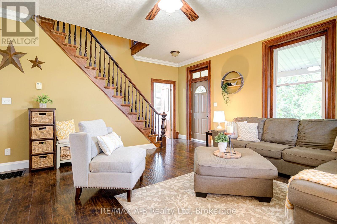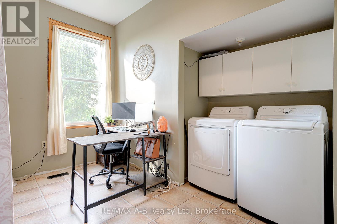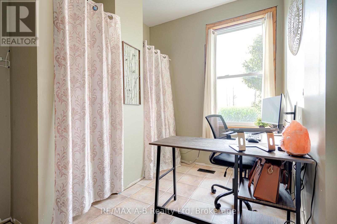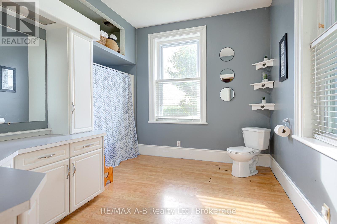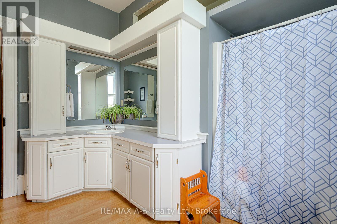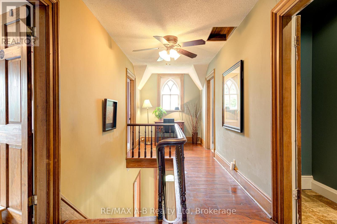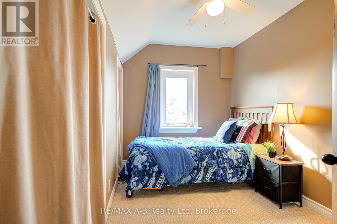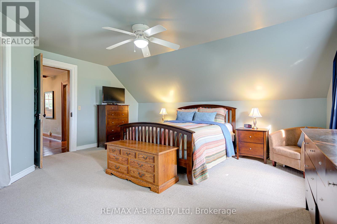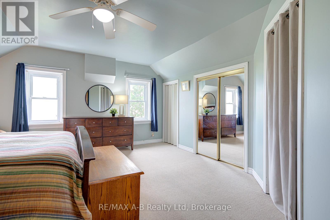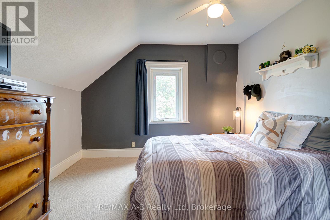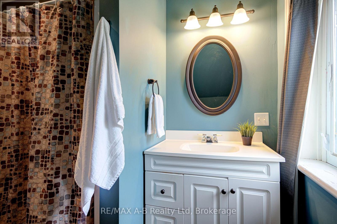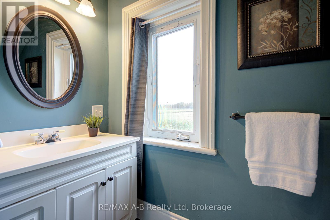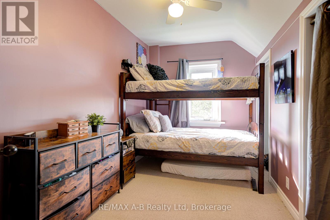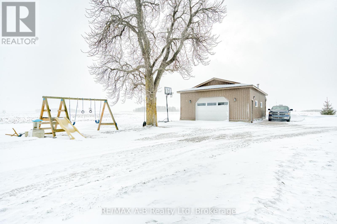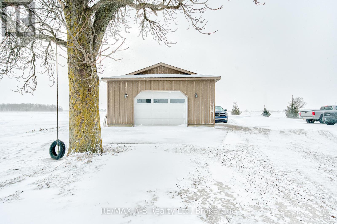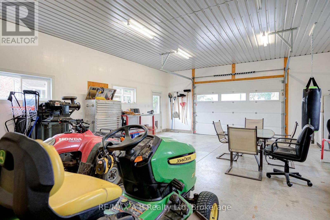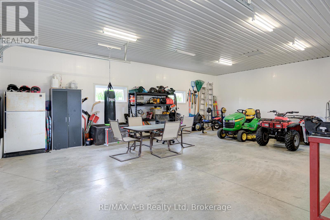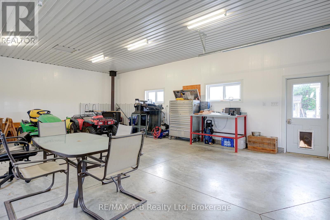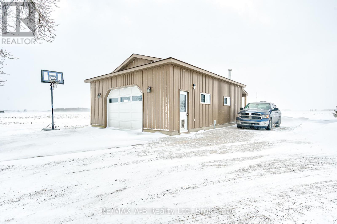6355 Perth Rd 55 Line West Perth, Ontario N0K 1P0
$814,900
Welcome to this charming two-story country home nestled on just under 3/4 acre. Surrounded by beautiful mature trees and open farmland, this rural retreat offers peace, privacy, and picturesque views from every angle. The inviting front porch faces north and east, providing the perfect spot to enjoy your morning coffee while taking in the serene landscape. Inside, the home features four bedrooms and two full bathrooms, with a thoughtfully designed main floor that includes a laundry room and an open-concept living, kitchen, and dining area ideal for family gatherings and entertaining. A standout feature of the property is the generously sized 24'x32' shop with trusscore walls, complete with poured concrete floor and a cozy wood stove, making it perfect for year-round projects, hobbies, or extra storage. Whether you're looking for a quiet escape or a place to grow, this property combines country charm with practical living in a truly special setting. (id:63008)
Property Details
| MLS® Number | X12335178 |
| Property Type | Single Family |
| Community Name | Logan |
| Features | Sump Pump |
| ParkingSpaceTotal | 10 |
| Structure | Shed |
Building
| BathroomTotal | 2 |
| BedroomsAboveGround | 4 |
| BedroomsTotal | 4 |
| Age | 100+ Years |
| Appliances | Dishwasher, Dryer, Washer, Window Coverings |
| BasementDevelopment | Unfinished |
| BasementType | N/a (unfinished) |
| ConstructionStyleAttachment | Detached |
| CoolingType | None |
| ExteriorFinish | Brick, Wood |
| FireplacePresent | Yes |
| FireplaceTotal | 1 |
| FireplaceType | Woodstove |
| FoundationType | Concrete, Stone |
| HeatingFuel | Oil |
| HeatingType | Forced Air |
| StoriesTotal | 2 |
| SizeInterior | 1500 - 2000 Sqft |
| Type | House |
| UtilityWater | Drilled Well |
Parking
| Detached Garage | |
| Garage |
Land
| Acreage | No |
| Sewer | Septic System |
| SizeDepth | 210 Ft ,6 In |
| SizeFrontage | 129 Ft ,3 In |
| SizeIrregular | 129.3 X 210.5 Ft |
| SizeTotalText | 129.3 X 210.5 Ft|1/2 - 1.99 Acres |
| ZoningDescription | A2 |
Rooms
| Level | Type | Length | Width | Dimensions |
|---|---|---|---|---|
| Second Level | Bathroom | 3.35 m | 2.55 m | 3.35 m x 2.55 m |
| Second Level | Bedroom | 3.345 m | 2.25 m | 3.345 m x 2.25 m |
| Second Level | Bedroom 2 | 3.5 m | 2.2 m | 3.5 m x 2.2 m |
| Second Level | Bedroom 3 | 3.37 m | 3.43 m | 3.37 m x 3.43 m |
| Second Level | Primary Bedroom | 4.76 m | 5.21 m | 4.76 m x 5.21 m |
| Main Level | Mud Room | 1.64 m | 5.15 m | 1.64 m x 5.15 m |
| Main Level | Kitchen | 5.84 m | 3.33 m | 5.84 m x 3.33 m |
| Main Level | Dining Room | 5.51 m | 2.95 m | 5.51 m x 2.95 m |
| Main Level | Living Room | 5.55 m | 5.04 m | 5.55 m x 5.04 m |
| Main Level | Office | 3.49 m | 2.54 m | 3.49 m x 2.54 m |
| Main Level | Bathroom | 3.39 m | 3.51 m | 3.39 m x 3.51 m |
https://www.realtor.ca/real-estate/28713217/6355-perth-rd-55-line-west-perth-logan-logan
Amanda Deboer
Salesperson
Branch-194 Queen St.w. Box 2649
St. Marys, Ontario N4X 1A4
Lindsay Pickering
Broker
Branch-194 Queen St.w. Box 2649
St. Marys, Ontario N4X 1A4

