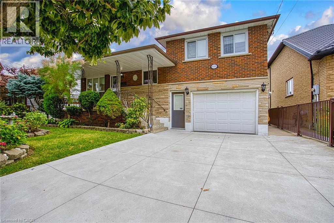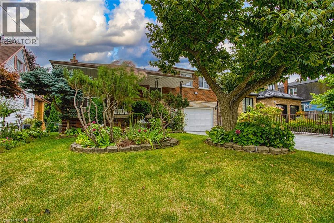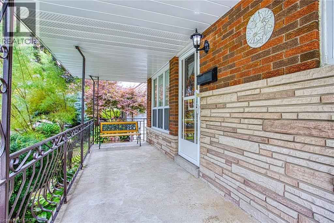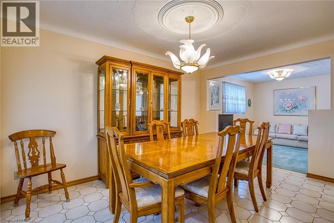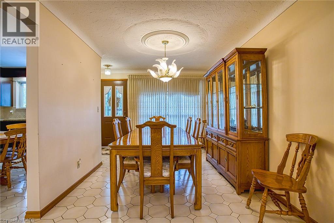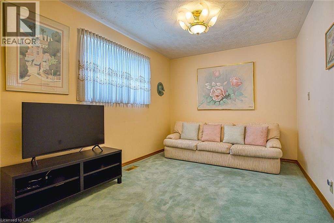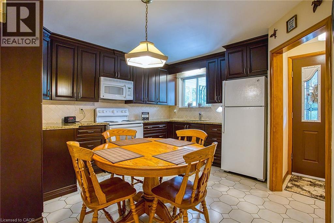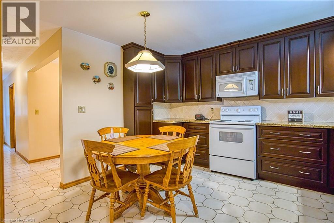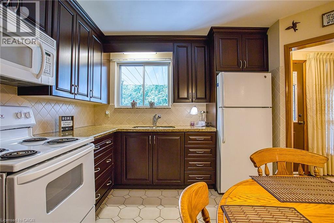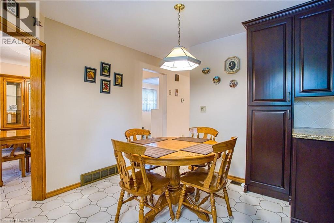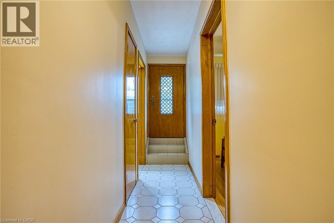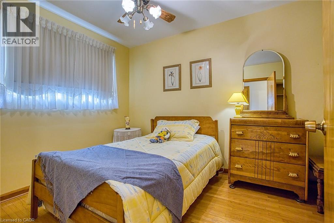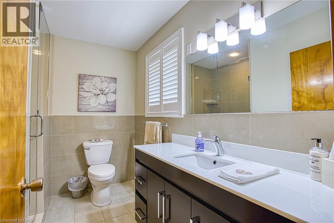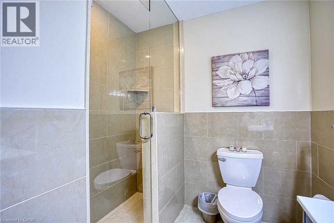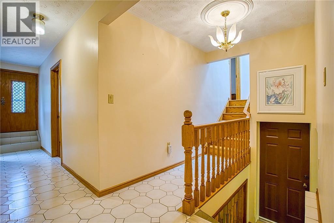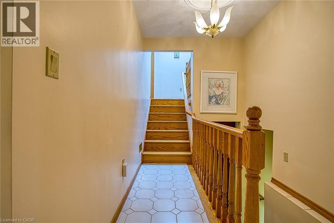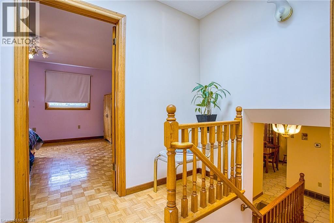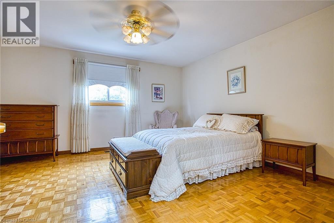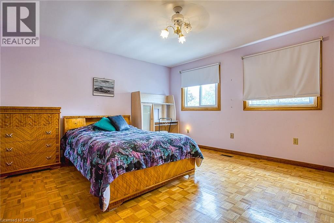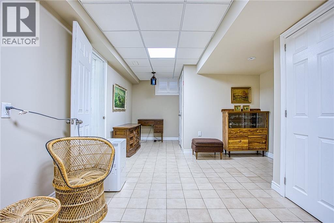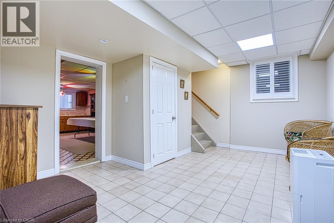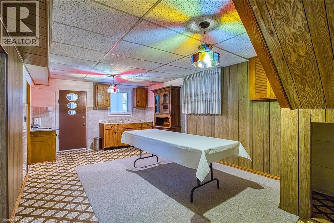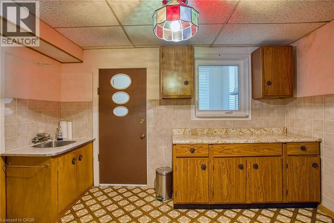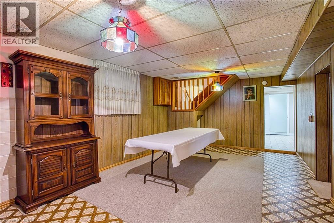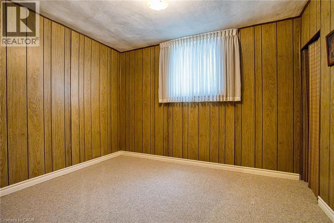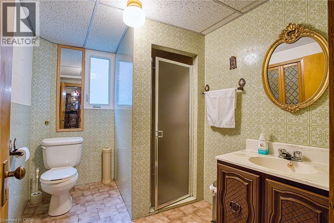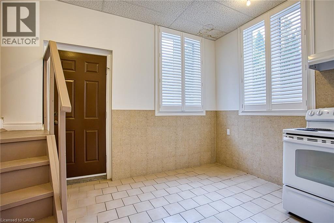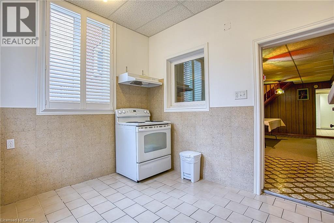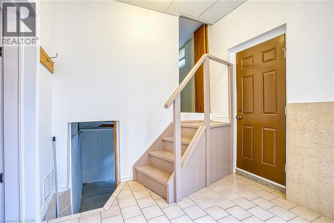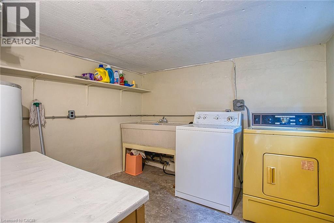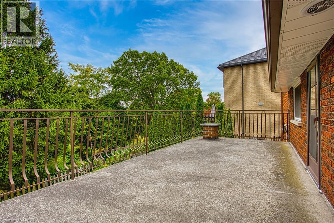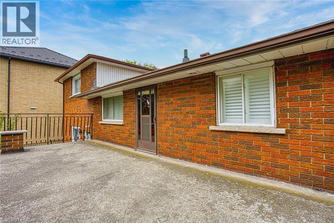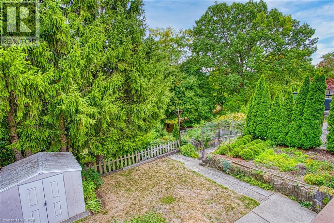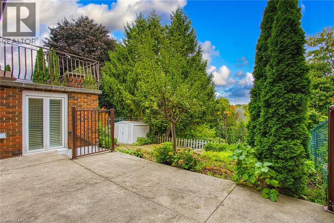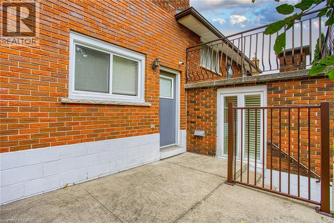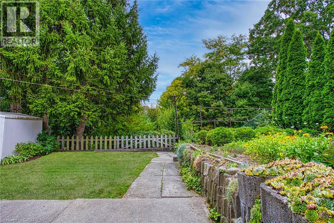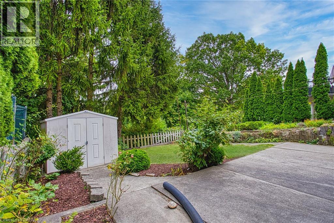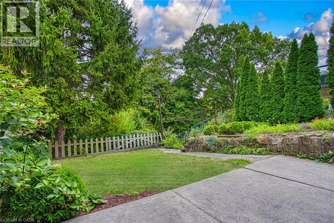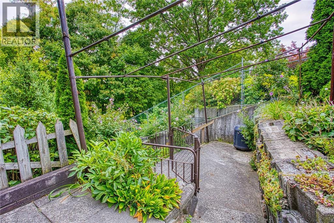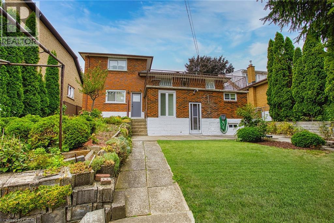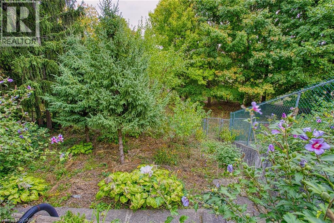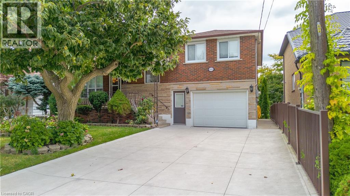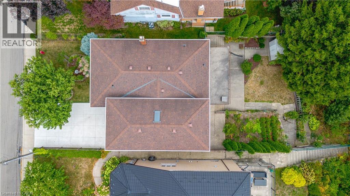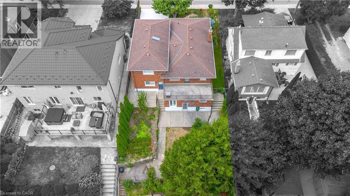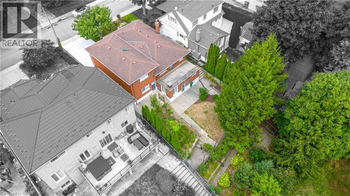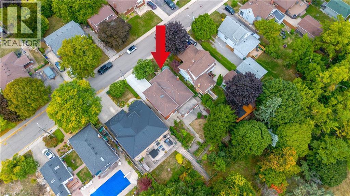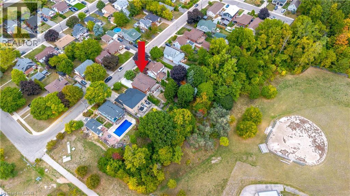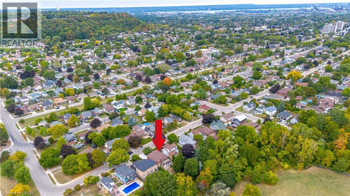633 Rosseau Road Hamilton, Ontario L8K 4T9
$824,900
Discover a one-of-a-kind home in Hamilton’s highly desirable Rosedale neighbourhood. Originally built in 1962, this residence has been thoughtfully expanded and upgraded over the years. With a garage addition and a striking upper-level extension, the home seamlessly blends classic charm with modern versatility. Set against a backdrop of lush green space, the property offers a multi-level backyard that’s ready to become a creative landscaping masterpiece. Whether you envision tiered gardens, cozy outdoor retreats, or play areas, the possibilities are endless. At the bottom of the property, a private gate provides direct access to Rosedale Park and its baseball diamonds, extending your backyard into a vibrant community space. The main level features a unique rooftop balcony—perfect for morning coffee or evening sunsets—while a central skylight floods the upstairs hallway with natural light, creating a bright and airy atmosphere. Inside, a finished basement provides an inviting space for entertaining or games night, with the added potential for a second kitchen. With its seamless combination of character, updates, and location, this home truly stands apart. Enjoy the quiet charm of Rosedale while staying close to parks, trails, schools, and convenient amenities. 633 Rosseau Road is an exceptional opportunity to own a distinctive property in a sought-after community—come see why this home is as unique as it is welcoming. (id:63008)
Open House
This property has open houses!
2:00 pm
Ends at:4:00 pm
2:00 pm
Ends at:4:00 pm
Property Details
| MLS® Number | 40772440 |
| Property Type | Single Family |
| AmenitiesNearBy | Golf Nearby, Park, Place Of Worship |
| Features | Conservation/green Belt |
| ParkingSpaceTotal | 6 |
Building
| BathroomTotal | 2 |
| BedroomsAboveGround | 3 |
| BedroomsBelowGround | 1 |
| BedroomsTotal | 4 |
| Appliances | Dryer, Freezer, Refrigerator, Stove, Washer, Microwave Built-in, Garage Door Opener |
| BasementDevelopment | Finished |
| BasementType | Full (finished) |
| ConstructionStyleAttachment | Detached |
| CoolingType | Central Air Conditioning |
| ExteriorFinish | Brick |
| HeatingFuel | Natural Gas |
| HeatingType | Forced Air |
| SizeInterior | 2306 Sqft |
| Type | House |
| UtilityWater | Municipal Water |
Parking
| Attached Garage |
Land
| AccessType | Road Access, Highway Access |
| Acreage | No |
| LandAmenities | Golf Nearby, Park, Place Of Worship |
| Sewer | Municipal Sewage System |
| SizeDepth | 130 Ft |
| SizeFrontage | 50 Ft |
| SizeTotalText | Under 1/2 Acre |
| ZoningDescription | C |
Rooms
| Level | Type | Length | Width | Dimensions |
|---|---|---|---|---|
| Second Level | Bedroom | 15'6'' x 13'3'' | ||
| Second Level | Bedroom | 15'6'' x 14'2'' | ||
| Basement | Storage | 8'1'' x 8'11'' | ||
| Lower Level | Mud Room | 12'9'' x 8'11'' | ||
| Lower Level | 3pc Bathroom | 8'11'' x 7'3'' | ||
| Lower Level | Family Room | 11'11'' x 21'3'' | ||
| Lower Level | Bedroom | 8'11'' x 10'11'' | ||
| Lower Level | Utility Room | 6'3'' x 6'2'' | ||
| Lower Level | Storage | 21'1'' x 5'3'' | ||
| Lower Level | Recreation Room | 21'0'' x 12'8'' | ||
| Main Level | Laundry Room | 7'11'' x 8'11'' | ||
| Main Level | 3pc Bathroom | 9'4'' x 7'5'' | ||
| Main Level | Bedroom | 8'4'' x 11'6'' | ||
| Main Level | Living Room | 9'4'' x 11'8'' | ||
| Main Level | Kitchen | 11'7'' x 12'6'' | ||
| Main Level | Dining Room | 11'1'' x 14'5'' |
https://www.realtor.ca/real-estate/28902121/633-rosseau-road-hamilton
Chris Knighton
Salesperson
Justin Sawicki
Salesperson

