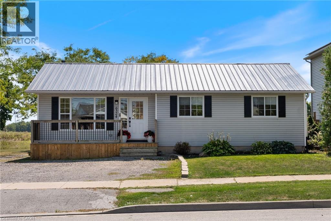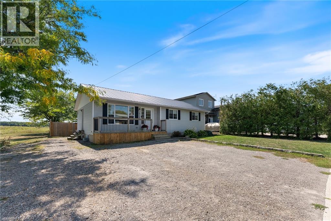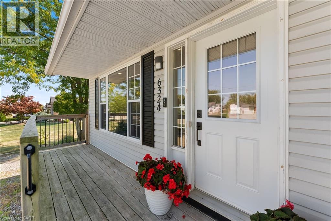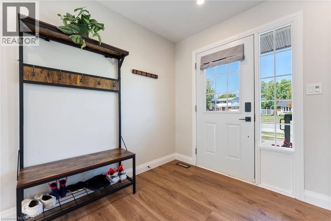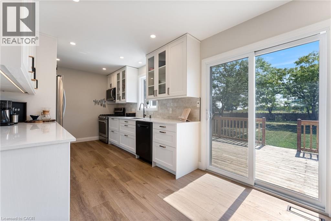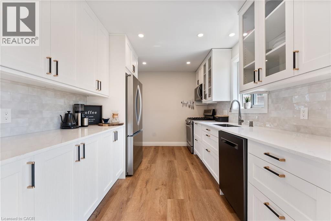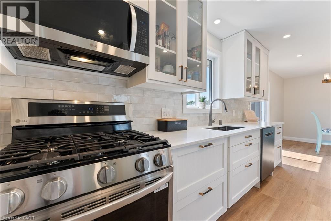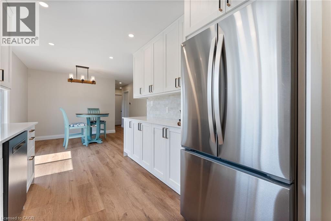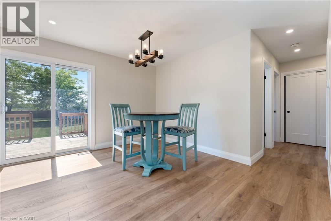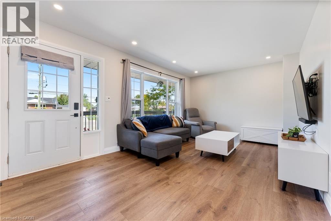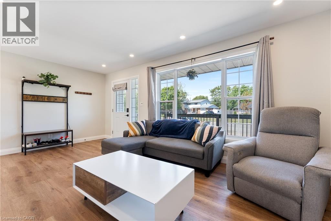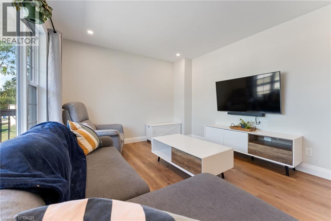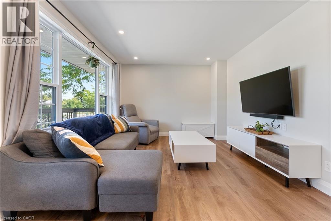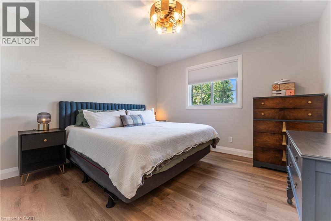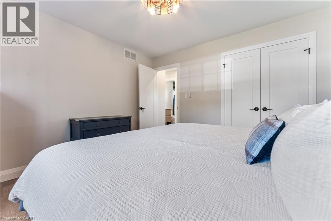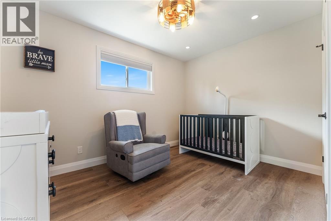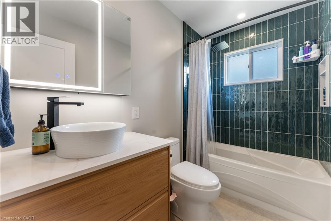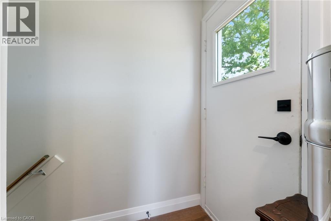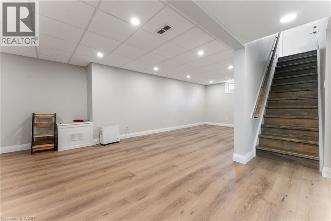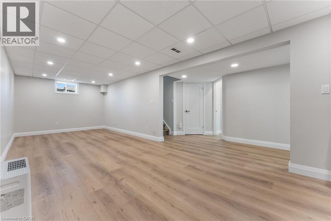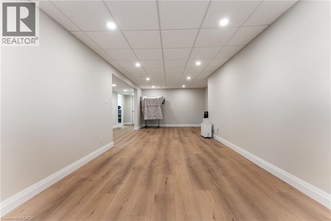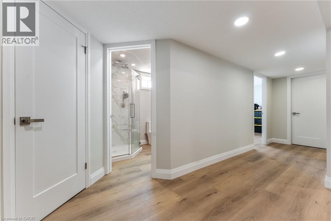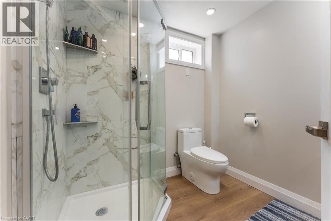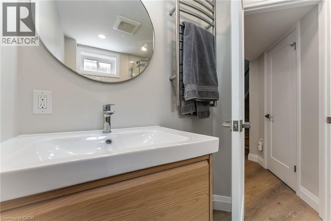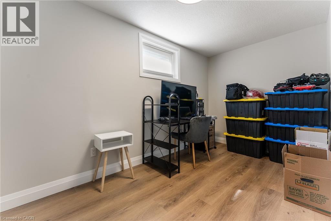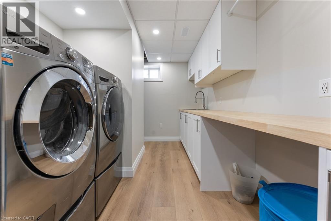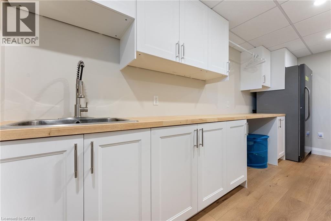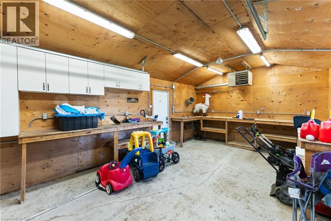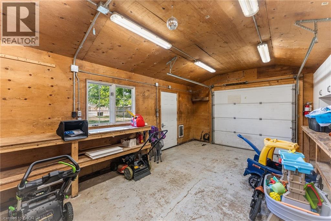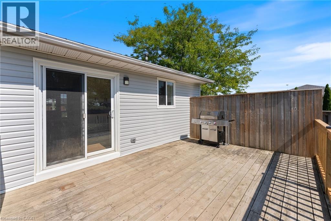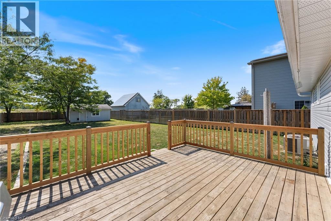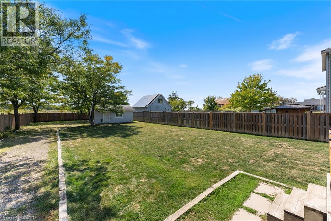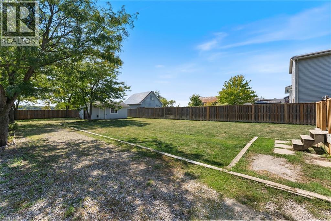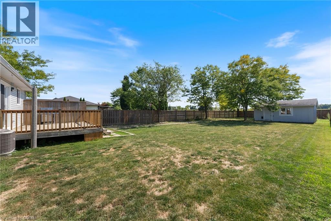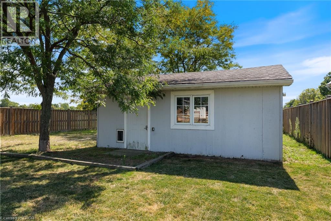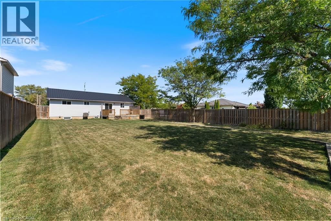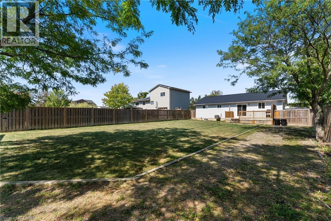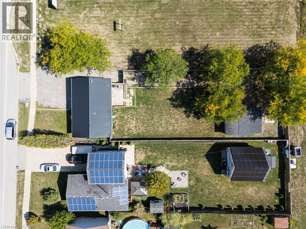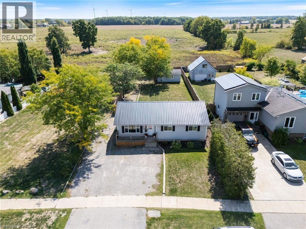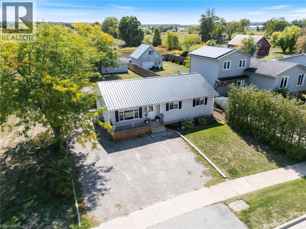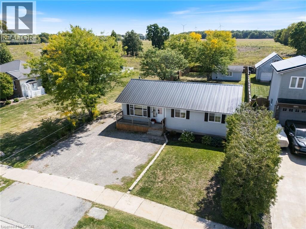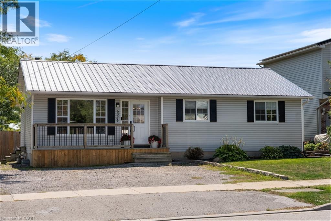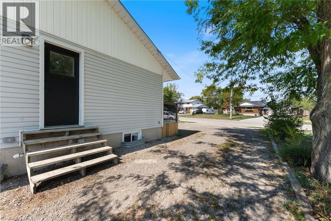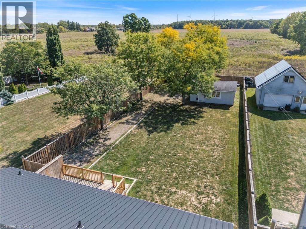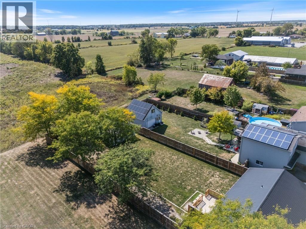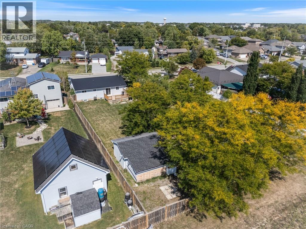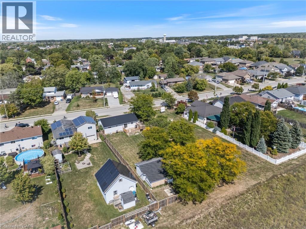6324 Townline Road Smithville, Ontario L0R 2A0
$599,899
Welcome to 6324 Townline Rd., Smithville - where country charm meets urban convenience! This beautifully renovated bungalow, originally built in 1992 and completely transformed in 2025, sits on a spacious 55.75 x 200 ft fully fenced lot with scenic rear views and a private, peaceful setting. Inside, you’ll find a bright and modern layout featuring 3 bedrooms on the main floor, 2 additional bedrooms in the fully finished lower level, and 2 stunning full bathrooms. The home boasts a brand-new kitchen, flooring, bathrooms, laundry room, lighting, electrical, heating, and A/C—all professionally updated in 2024/2025. A side entrance offers excellent in-law suite potential, and the large driveway provides ample parking. Enjoy the outdoors from your front or back porch, or step into the bonus 500 sq ft heated, insulated workshop with 200 amp service—ideal for hobbyists or small business owners. With a lifetime steel roof, proximity to the town center, and a perfect blend of comfort and functionality, this home truly has it all! (id:63008)
Property Details
| MLS® Number | 40780049 |
| Property Type | Single Family |
| AmenitiesNearBy | Park, Place Of Worship, Playground, Schools |
| EquipmentType | Water Heater |
| ParkingSpaceTotal | 9 |
| RentalEquipmentType | Water Heater |
| Structure | Shed |
Building
| BathroomTotal | 2 |
| BedroomsAboveGround | 3 |
| BedroomsBelowGround | 2 |
| BedroomsTotal | 5 |
| Appliances | Dryer, Refrigerator, Stove, Washer |
| ArchitecturalStyle | Bungalow |
| BasementDevelopment | Finished |
| BasementType | Full (finished) |
| ConstructedDate | 1992 |
| ConstructionStyleAttachment | Detached |
| CoolingType | Central Air Conditioning |
| ExteriorFinish | Vinyl Siding |
| FoundationType | Poured Concrete |
| HeatingFuel | Natural Gas |
| HeatingType | Forced Air |
| StoriesTotal | 1 |
| SizeInterior | 1123 Sqft |
| Type | House |
| UtilityWater | Municipal Water |
Land
| AccessType | Highway Access |
| Acreage | No |
| LandAmenities | Park, Place Of Worship, Playground, Schools |
| Sewer | Municipal Sewage System |
| SizeDepth | 200 Ft |
| SizeFrontage | 56 Ft |
| SizeTotalText | Under 1/2 Acre |
| ZoningDescription | A2 |
Rooms
| Level | Type | Length | Width | Dimensions |
|---|---|---|---|---|
| Basement | 3pc Bathroom | 7' x 7' | ||
| Basement | Bedroom | 13'0'' x 12'0'' | ||
| Basement | Bedroom | 14'0'' x 7'0'' | ||
| Basement | Laundry Room | 16' x 8' | ||
| Basement | Recreation Room | 28' x 10' | ||
| Main Level | 4pc Bathroom | 9' x 5' | ||
| Main Level | Bedroom | 11'0'' x 11'0'' | ||
| Main Level | Bedroom | 12'0'' x 9'0'' | ||
| Main Level | Primary Bedroom | 12'0'' x 12'0'' | ||
| Main Level | Living Room | 19'0'' x 11'0'' | ||
| Main Level | Dining Room | 12'0'' x 11'0'' | ||
| Main Level | Eat In Kitchen | 14' x 8' |
https://www.realtor.ca/real-estate/29003230/6324-townline-road-smithville
Calvin William Voortman
Broker of Record
1564 2nd Conc W
Lynden, Ontario L0R 1T0
Sarah Vanderveen
Salesperson
1564 2nd Conc W
Lynden, Ontario L0R 1T0

