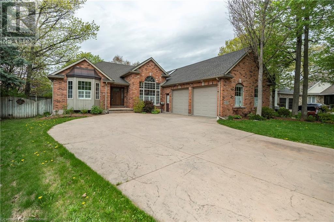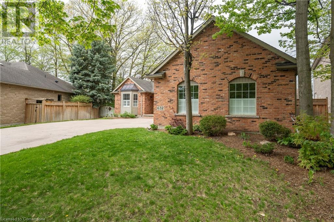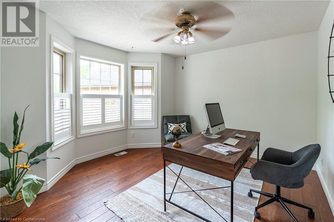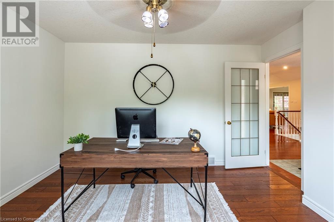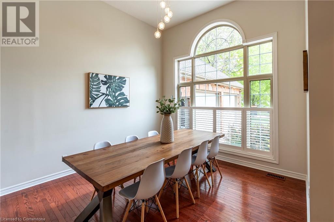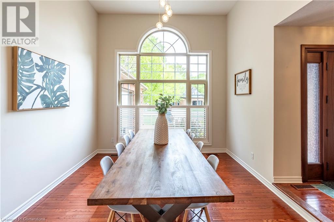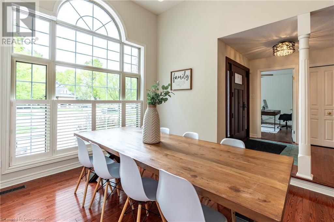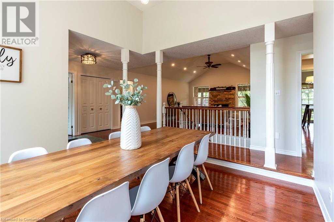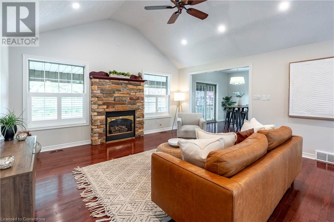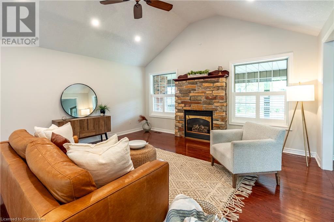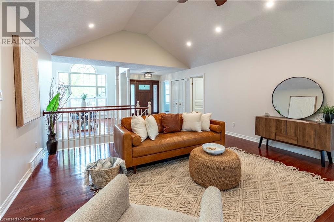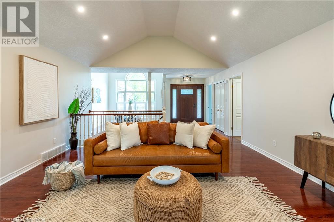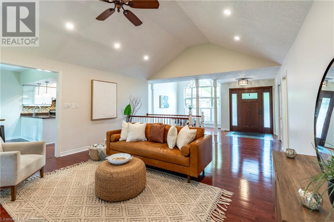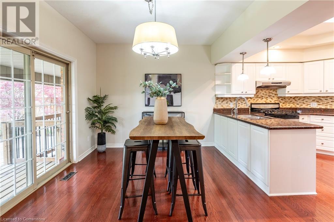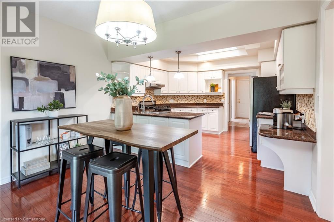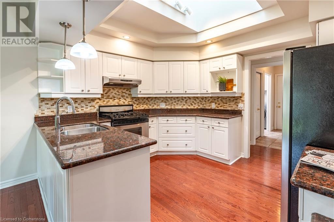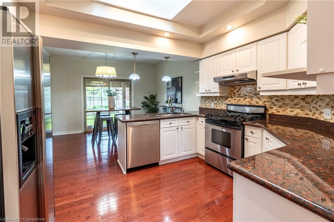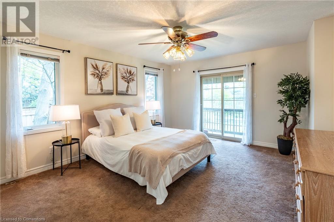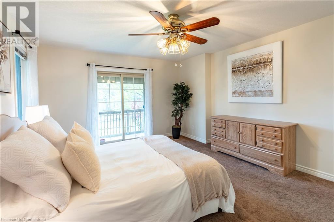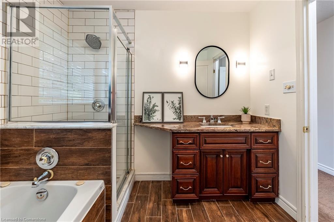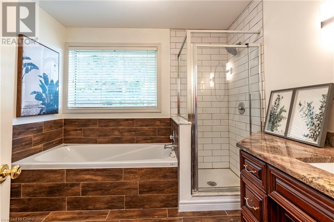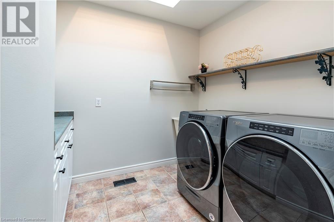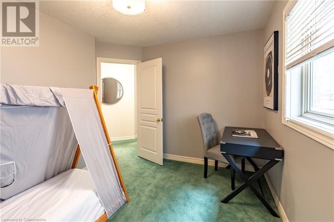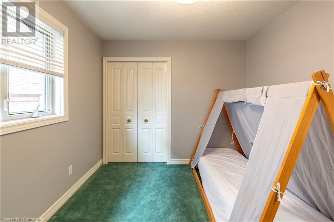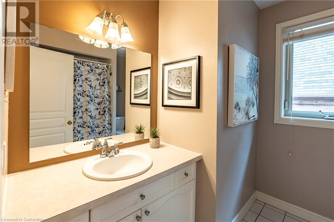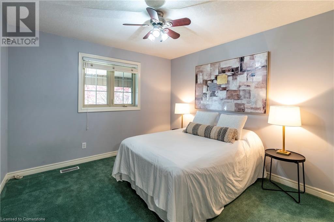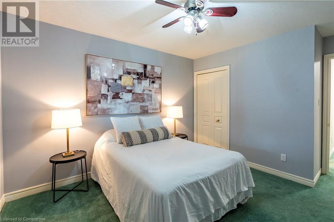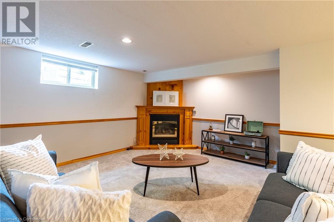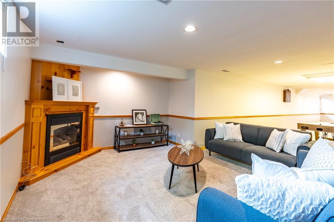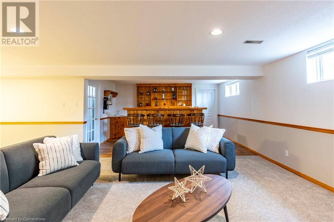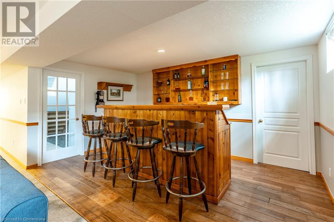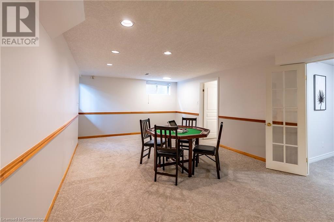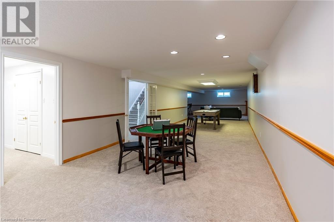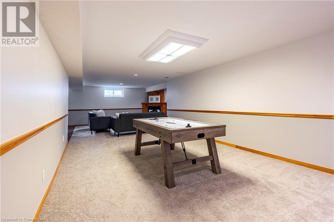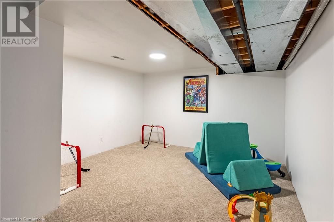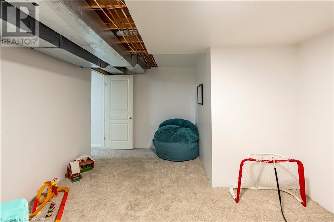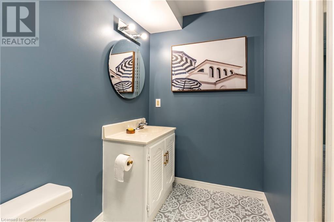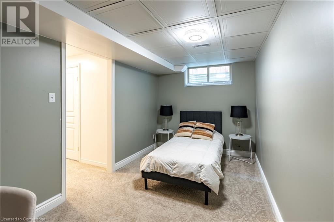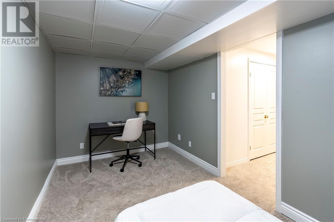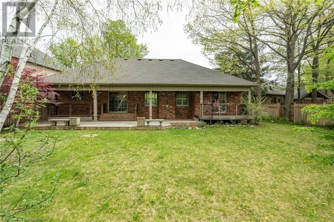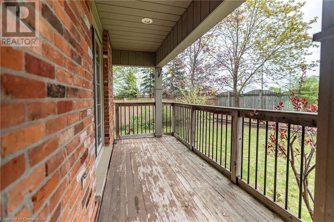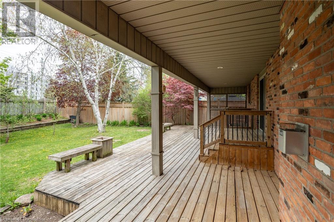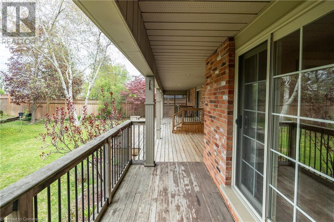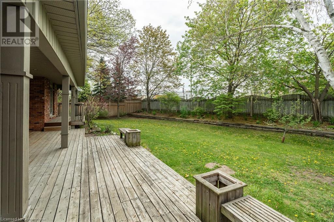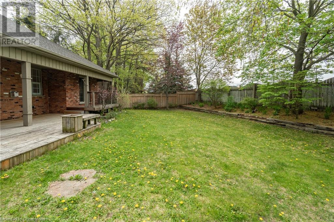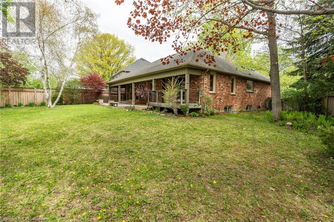632 Bayhampton Crescent Waterloo, Ontario N2K 3N9
$1,387,000
Welcome to 632 Bayhampton Crescent — a spacious bungalow nestled in the prestigious Colonial Acres neighbourhood. This well-maintained home features three bedrooms upstairs, including a primary suite with walk-in closet and ensuite, plus a second full washroom for added convenience. The bright main floor is filled with natural light thanks to large windows and two skylights. Downstairs, the finished basement offers a large rec room, second living area, wet bar, bonus room (perfect as a bedroom or office), and a third washroom. Set on a wide lot with a private backyard oasis, this home offers comfort, flexibility, and incredible potential — all in one of Waterloo’s most desirable locations (id:63008)
Property Details
| MLS® Number | 40756216 |
| Property Type | Single Family |
| AmenitiesNearBy | Golf Nearby, Park, Place Of Worship, Playground, Public Transit, Schools, Shopping |
| EquipmentType | Water Heater |
| Features | Wet Bar, Sump Pump, Automatic Garage Door Opener, In-law Suite |
| ParkingSpaceTotal | 8 |
| RentalEquipmentType | Water Heater |
| Structure | Porch |
Building
| BathroomTotal | 3 |
| BedroomsAboveGround | 3 |
| BedroomsBelowGround | 1 |
| BedroomsTotal | 4 |
| Appliances | Central Vacuum, Dishwasher, Dryer, Refrigerator, Water Softener, Wet Bar, Washer, Hood Fan, Window Coverings, Garage Door Opener |
| ArchitecturalStyle | Bungalow |
| BasementDevelopment | Finished |
| BasementType | Full (finished) |
| ConstructionStyleAttachment | Detached |
| CoolingType | Central Air Conditioning |
| ExteriorFinish | Brick |
| FireplacePresent | Yes |
| FireplaceTotal | 2 |
| Fixture | Ceiling Fans |
| FoundationType | Poured Concrete |
| HalfBathTotal | 1 |
| HeatingFuel | Natural Gas |
| HeatingType | Forced Air |
| StoriesTotal | 1 |
| SizeInterior | 4021 Sqft |
| Type | House |
| UtilityWater | Municipal Water |
Parking
| Attached Garage |
Land
| Acreage | No |
| FenceType | Fence |
| LandAmenities | Golf Nearby, Park, Place Of Worship, Playground, Public Transit, Schools, Shopping |
| LandscapeFeatures | Lawn Sprinkler |
| Sewer | Municipal Sewage System |
| SizeFrontage | 53 Ft |
| SizeTotalText | Under 1/2 Acre |
| ZoningDescription | Sr2 |
Rooms
| Level | Type | Length | Width | Dimensions |
|---|---|---|---|---|
| Lower Level | Bedroom | 8'0'' x 14'6'' | ||
| Lower Level | Other | 9'4'' x 14'11'' | ||
| Lower Level | Recreation Room | 17'0'' x 52'10'' | ||
| Lower Level | Family Room | 12'0'' x 16'2'' | ||
| Lower Level | 2pc Bathroom | 9'10'' x 4'11'' | ||
| Main Level | Primary Bedroom | 15'6'' x 12'0'' | ||
| Main Level | Office | 11'9'' x 12'0'' | ||
| Main Level | Living Room | 21'1'' x 16'0'' | ||
| Main Level | Laundry Room | 8'5'' x 7'0'' | ||
| Main Level | Kitchen | 10'3'' x 12'3'' | ||
| Main Level | Dining Room | 12'1'' x 11'6'' | ||
| Main Level | Eat In Kitchen | 10'4'' x 12'3'' | ||
| Main Level | Bedroom | 11'4'' x 9'11'' | ||
| Main Level | Bedroom | 13'9'' x 10'10'' | ||
| Main Level | 4pc Bathroom | Measurements not available | ||
| Main Level | 3pc Bathroom | Measurements not available |
https://www.realtor.ca/real-estate/28673376/632-bayhampton-crescent-waterloo
Nick Pope
Salesperson
1360 King St., N., Unit A
St. Jacobs, Ontario N0B 2N0
Scott Wilton
Salesperson
1360 King St., N., Unit A
St. Jacobs, Ontario N0B 2N0

