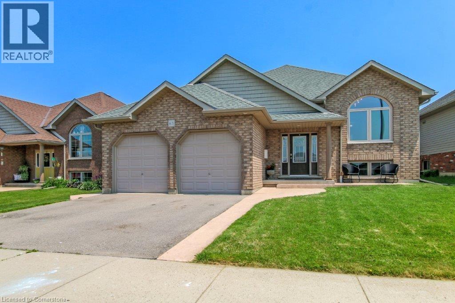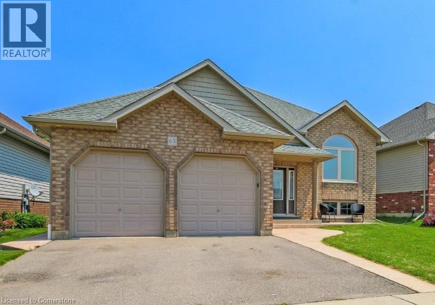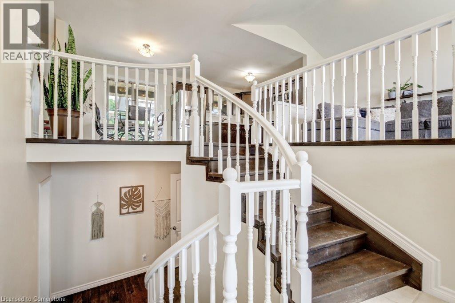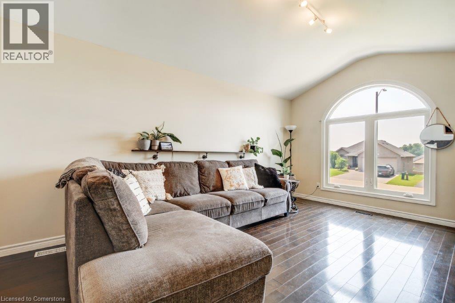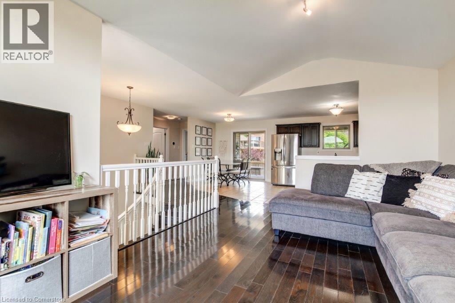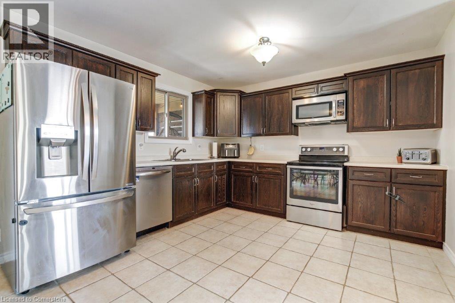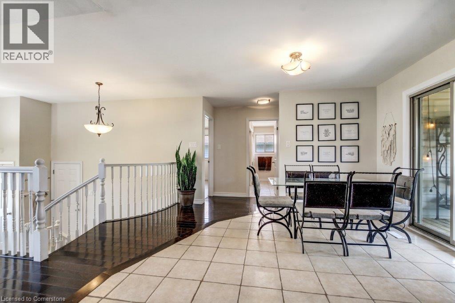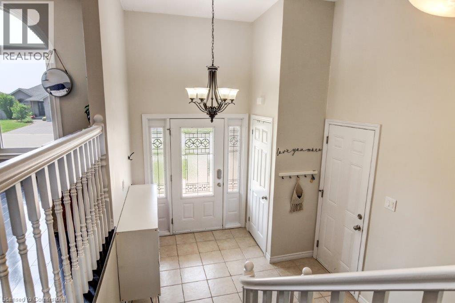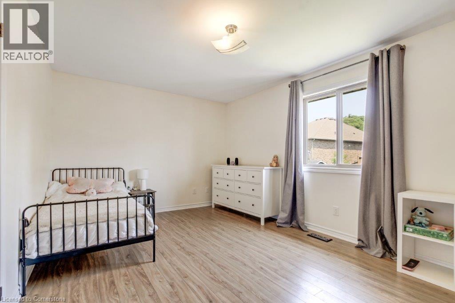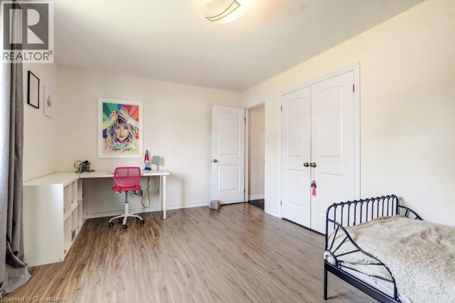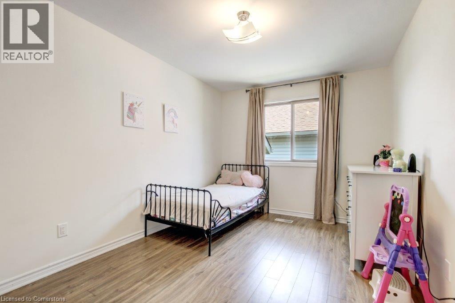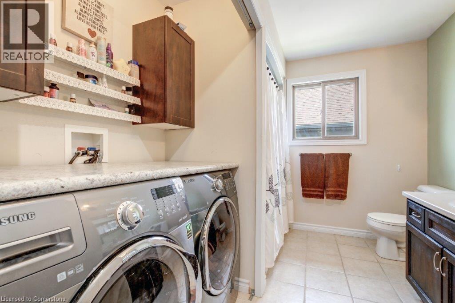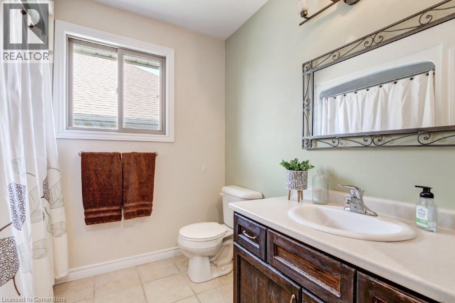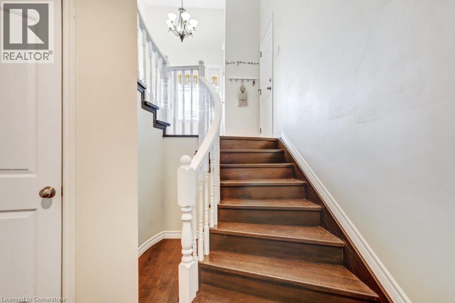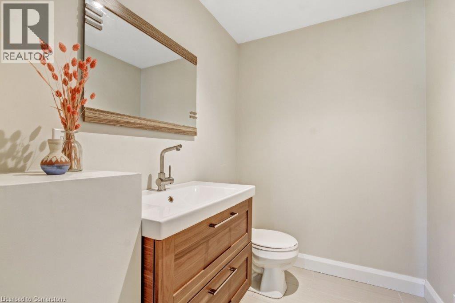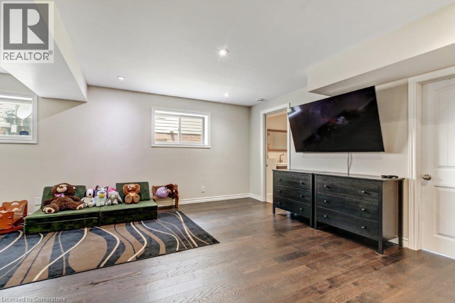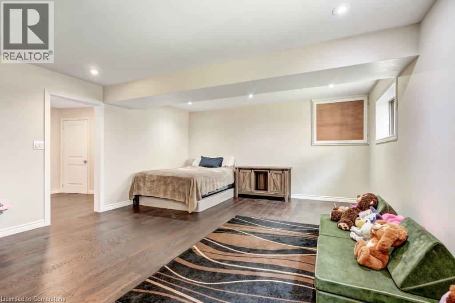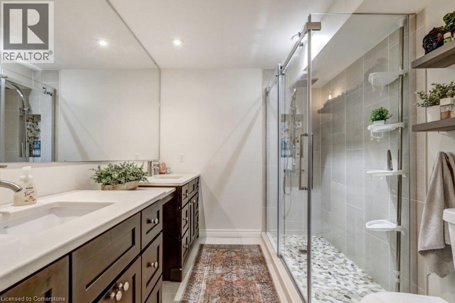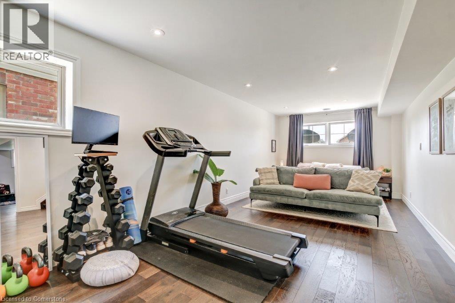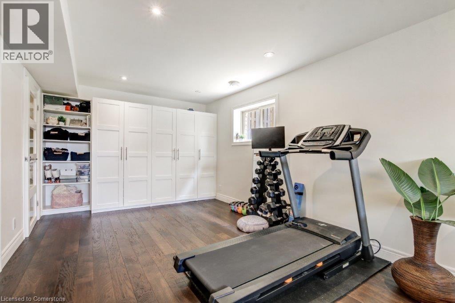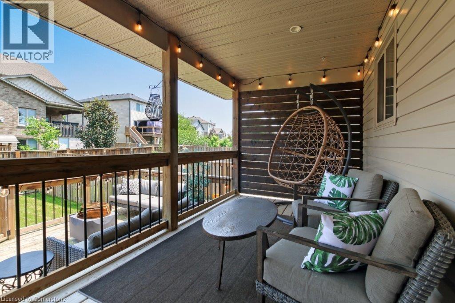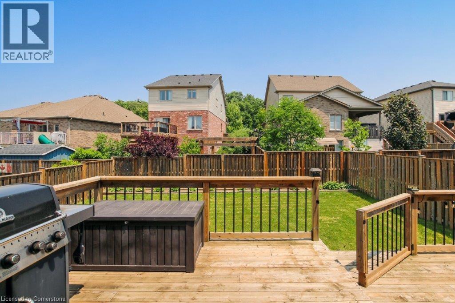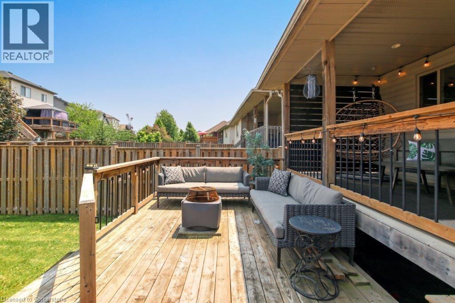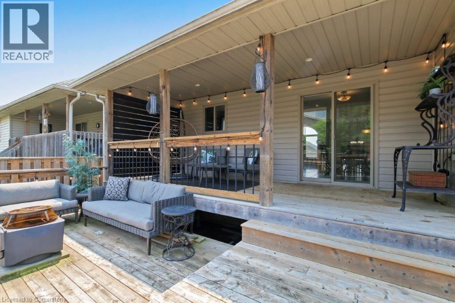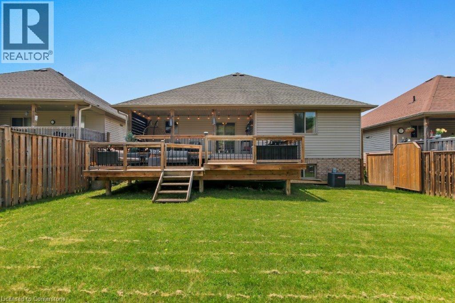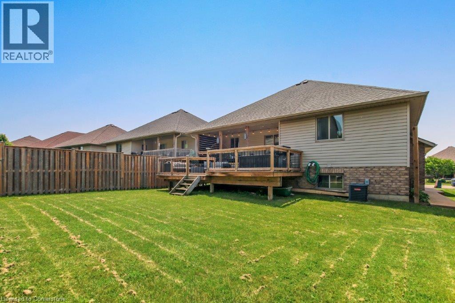63 Redbud Crescent Simcoe, Ontario N3Y 0B8
$694,900
Welcome to 63 Redbud Crescent – A Charming Raised Bungalow in a Sought-After Neighbourhood! This raised bungalow offers 3 bedrooms and 2.5 bathrooms. The main level features a bright, open layout perfect for family living or entertaining. The finished basement adds valuable living space with a large rec room and primary bedroom with its own ensuite bath. Enjoy summer evenings in your fully fenced backyard, complete with a two-tier deck – ideal for BBQs, relaxing, or hosting friends. Located in the friendly Woodway Trail community, you’re just steps from scenic walking trails and only 12 minutes from the vibrant beach town of Port Dover and the shores of Lake Erie. All major amenities, schools, shops, and restaurants are just minutes away, offering the perfect balance of convenience and peaceful living. Don't miss this one – a fantastic opportunity in a prime location! (id:63008)
Property Details
| MLS® Number | 40756569 |
| Property Type | Single Family |
| AmenitiesNearBy | Hospital, Park, Place Of Worship, Schools, Shopping |
| CommunityFeatures | Community Centre, School Bus |
| EquipmentType | Water Heater |
| ParkingSpaceTotal | 4 |
| RentalEquipmentType | Water Heater |
Building
| BathroomTotal | 3 |
| BedroomsAboveGround | 2 |
| BedroomsBelowGround | 1 |
| BedroomsTotal | 3 |
| Appliances | Dishwasher, Dryer, Microwave, Refrigerator, Stove, Washer |
| ArchitecturalStyle | Raised Bungalow |
| BasementDevelopment | Finished |
| BasementType | Full (finished) |
| ConstructedDate | 2013 |
| ConstructionStyleAttachment | Detached |
| CoolingType | Central Air Conditioning |
| ExteriorFinish | Brick, Vinyl Siding, Shingles |
| HalfBathTotal | 1 |
| HeatingType | Forced Air |
| StoriesTotal | 1 |
| SizeInterior | 2117 Sqft |
| Type | House |
| UtilityWater | Municipal Water |
Parking
| Attached Garage |
Land
| Acreage | No |
| LandAmenities | Hospital, Park, Place Of Worship, Schools, Shopping |
| Sewer | Municipal Sewage System |
| SizeDepth | 110 Ft |
| SizeFrontage | 53 Ft |
| SizeTotalText | Under 1/2 Acre |
| ZoningDescription | R1-b |
Rooms
| Level | Type | Length | Width | Dimensions |
|---|---|---|---|---|
| Basement | 2pc Bathroom | Measurements not available | ||
| Basement | 4pc Bathroom | Measurements not available | ||
| Basement | Primary Bedroom | 31'0'' x 10'7'' | ||
| Basement | Recreation Room | 20'4'' x 15'0'' | ||
| Main Level | Foyer | 8'1'' x 7'1'' | ||
| Main Level | 4pc Bathroom | 12'4'' x 8'2'' | ||
| Main Level | Bedroom | 16'3'' x 9'5'' | ||
| Main Level | Bedroom | 16'3'' x 10'11'' | ||
| Main Level | Dining Room | 10'1'' x 8'8'' | ||
| Main Level | Kitchen | 11'5'' x 11'5'' | ||
| Main Level | Living Room | 17'0'' x 11'5'' |
https://www.realtor.ca/real-estate/28677615/63-redbud-crescent-simcoe
Justina Brady
Salesperson
355 Princess Avenue, Unit D
London, Ontario N6B 2A7

