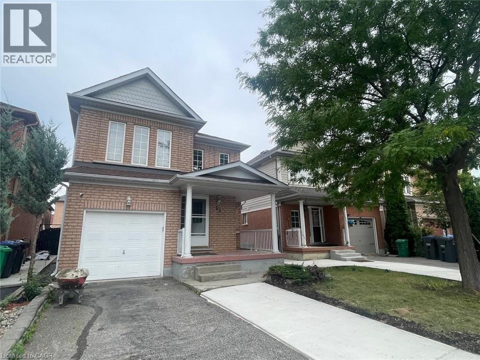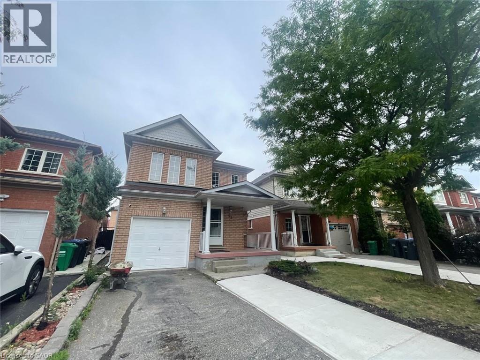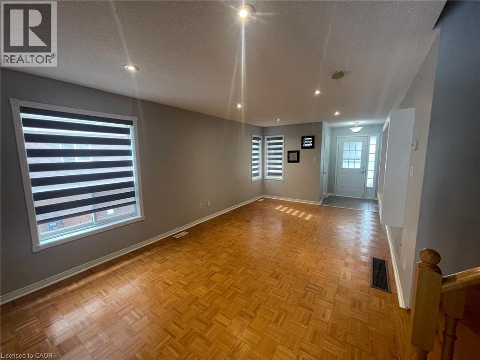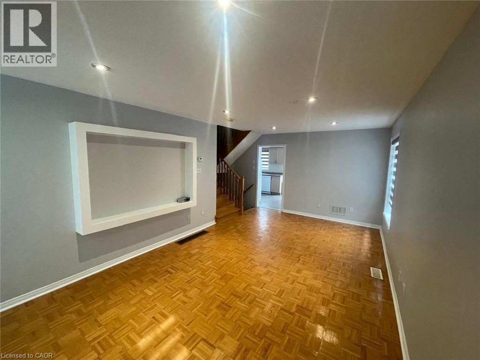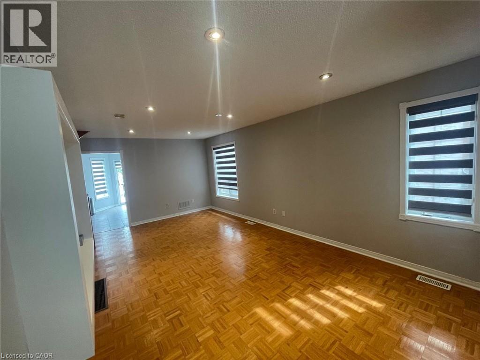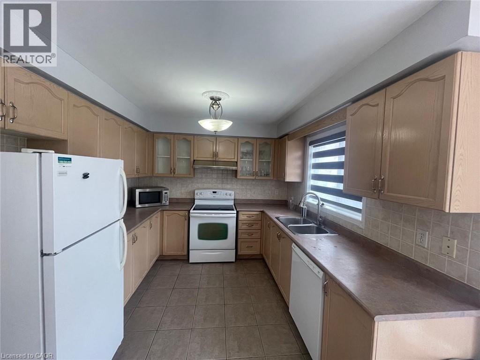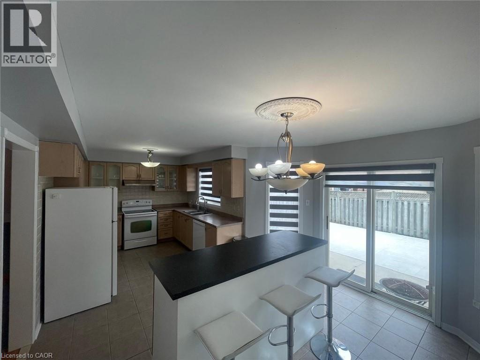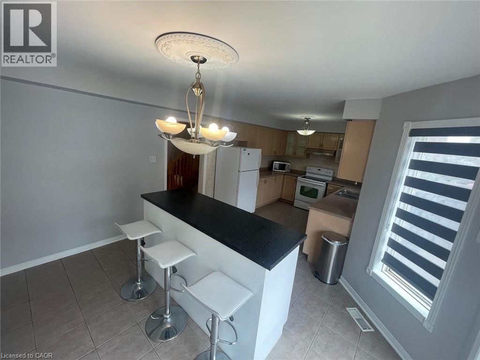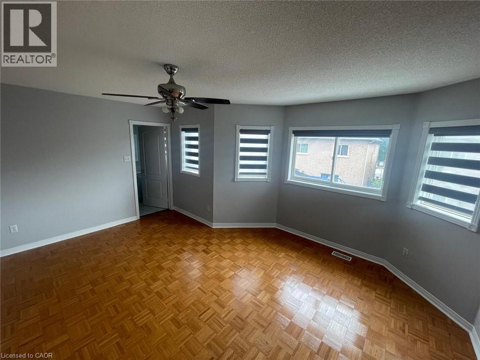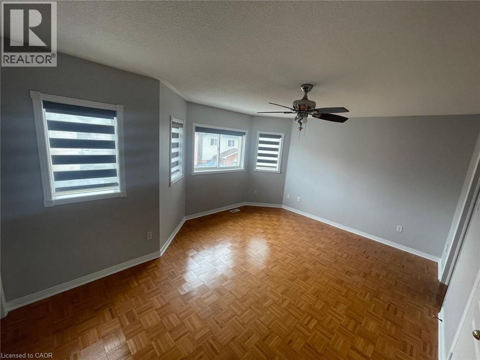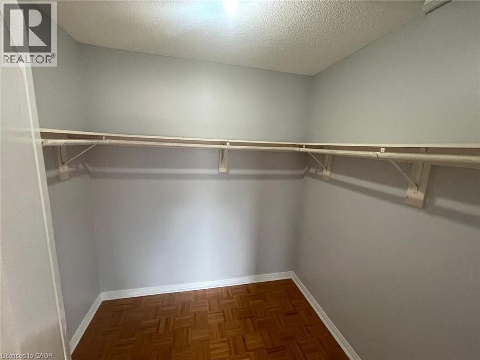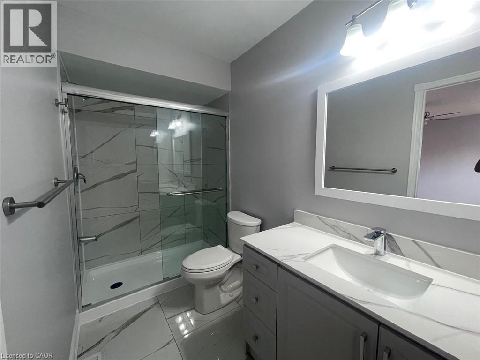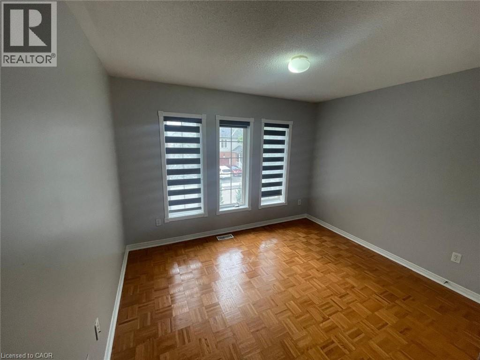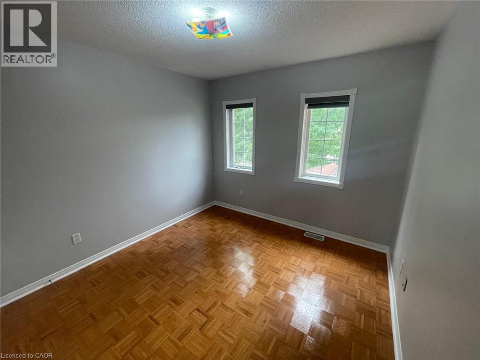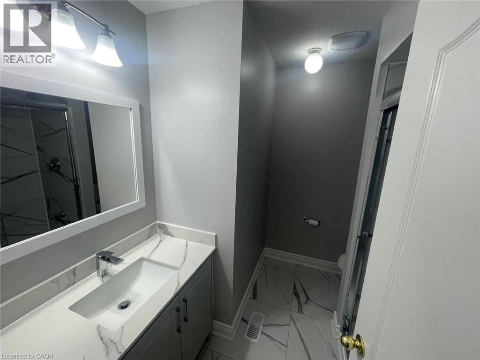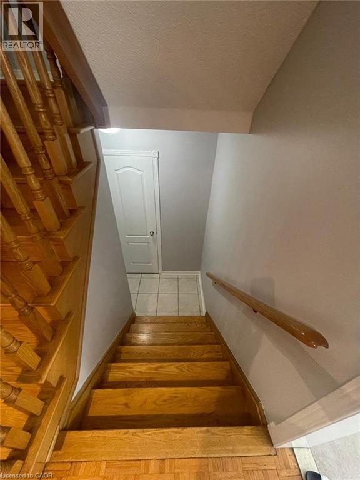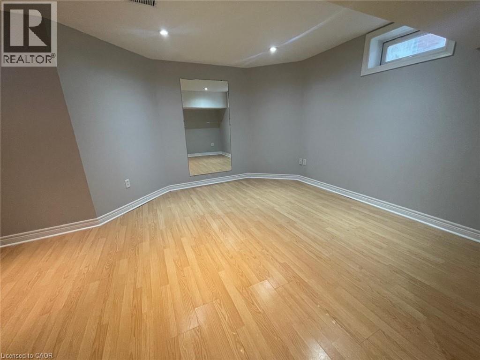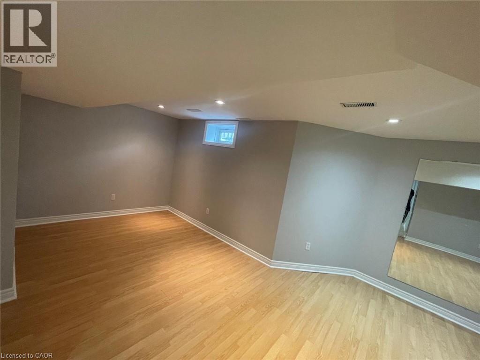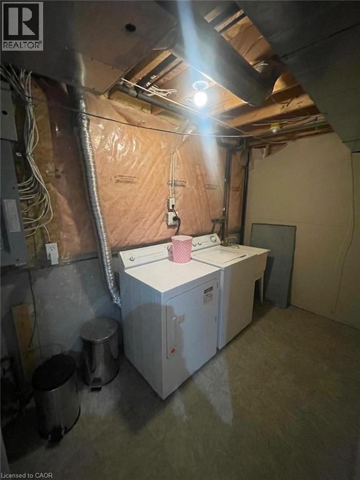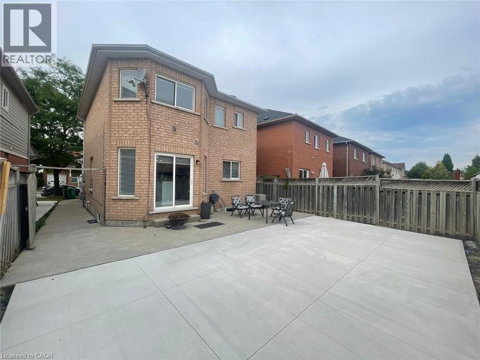63 Heartleaf Crescent Brampton, Ontario L7A 2B8
$2,999 MonthlyOther, See Remarks
Welcome to 63 Heartleaf Crescent in Brampton! This lovely 3-bedroom, 3-bathroom home offers plenty of space for comfortable living. The lease is for the entire home, giving you full access and privacy. The main level features a bright and spacious living room and an eat-in kitchen complete with all appliances. Upstairs, you'll find generously sized bedrooms, including a primary with ensuite access. The fully finished basement provides additional living space, perfect for a family room, home office, or recreation area. Step outside to a fully fenced yard with a concrete backyard, ideal for outdoor entertaining with low maintenance. Situated in a great location, this home is close to schools, shopping, parks, and major highways. (id:63008)
Property Details
| MLS® Number | 40764644 |
| Property Type | Single Family |
| AmenitiesNearBy | Park, Place Of Worship, Playground, Public Transit, Schools, Shopping |
| CommunityFeatures | Community Centre, School Bus |
| ParkingSpaceTotal | 3 |
Building
| BathroomTotal | 3 |
| BedroomsAboveGround | 3 |
| BedroomsTotal | 3 |
| ArchitecturalStyle | 2 Level |
| BasementDevelopment | Finished |
| BasementType | Full (finished) |
| ConstructionStyleAttachment | Detached |
| CoolingType | Central Air Conditioning |
| ExteriorFinish | Brick Veneer, Vinyl Siding |
| HalfBathTotal | 1 |
| HeatingType | Forced Air |
| StoriesTotal | 2 |
| SizeInterior | 1800 Sqft |
| Type | House |
| UtilityWater | Municipal Water |
Parking
| Attached Garage |
Land
| AccessType | Highway Access |
| Acreage | No |
| LandAmenities | Park, Place Of Worship, Playground, Public Transit, Schools, Shopping |
| Sewer | Municipal Sewage System |
| SizeDepth | 85 Ft |
| SizeFrontage | 29 Ft |
| SizeTotalText | Under 1/2 Acre |
| ZoningDescription | R2a |
Rooms
| Level | Type | Length | Width | Dimensions |
|---|---|---|---|---|
| Second Level | 4pc Bathroom | Measurements not available | ||
| Second Level | Full Bathroom | Measurements not available | ||
| Second Level | Bedroom | 10'5'' x 9'0'' | ||
| Second Level | Bedroom | 10'5'' x 10'0'' | ||
| Second Level | Primary Bedroom | 15'4'' x 11'4'' | ||
| Lower Level | Recreation Room | 15'0'' x 17'0'' | ||
| Main Level | 2pc Bathroom | Measurements not available | ||
| Main Level | Breakfast | 10'0'' x 11'0'' | ||
| Main Level | Kitchen | 10'0'' x 9'3'' | ||
| Main Level | Dining Room | 10'0'' x 11'5'' | ||
| Main Level | Living Room | 20'0'' x 11'5'' |
https://www.realtor.ca/real-estate/28794397/63-heartleaf-crescent-brampton
Jaspreet Singh
Salesperson
618 King St. W. Unit A
Kitchener, Ontario N2G 1C8
Cliff C. Rego
Broker of Record
50 Grand Ave. S., Unit 101
Cambridge, Ontario N1S 2L8

