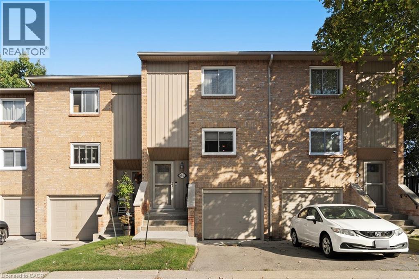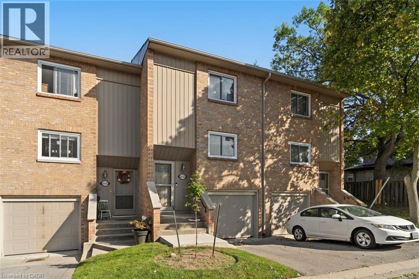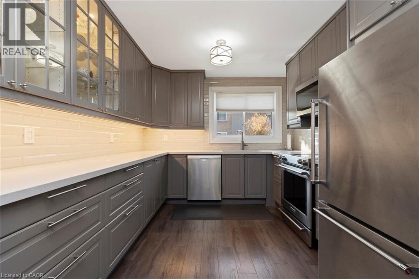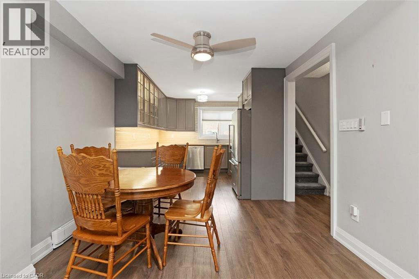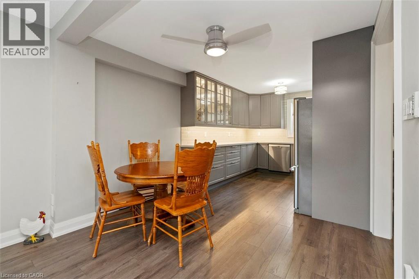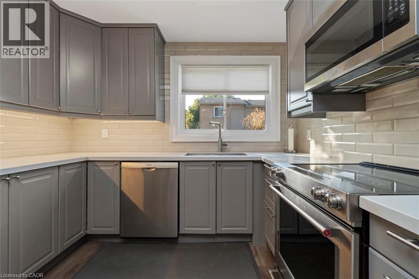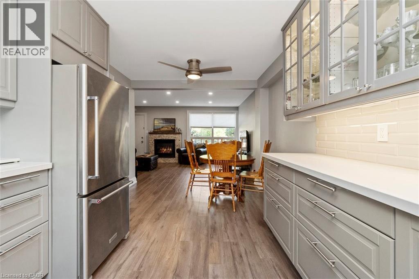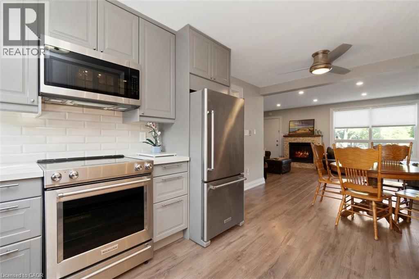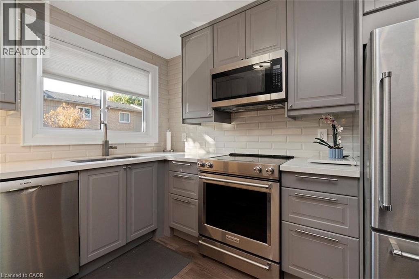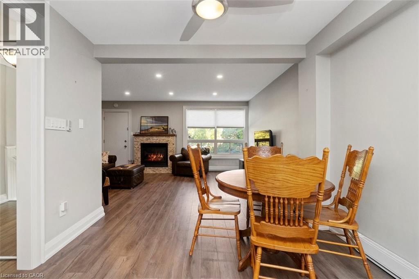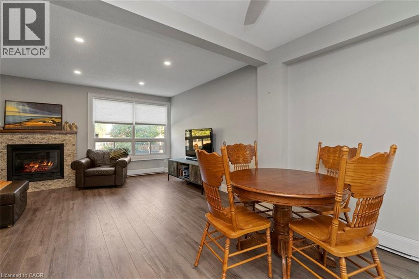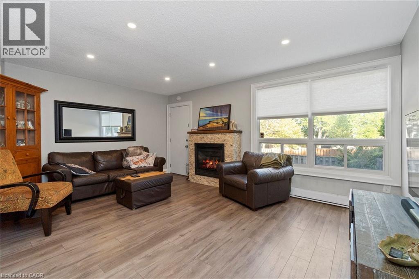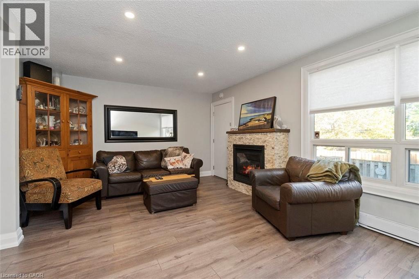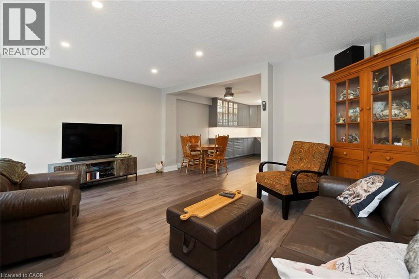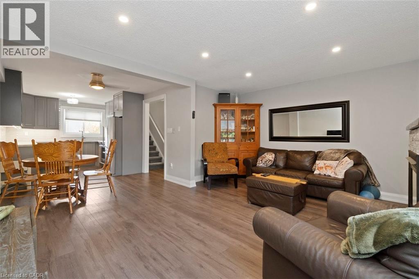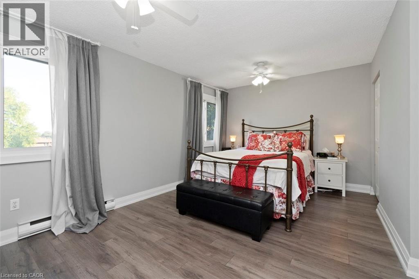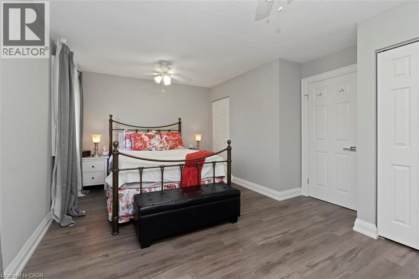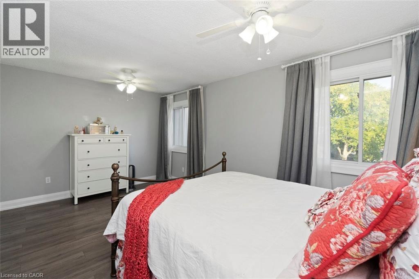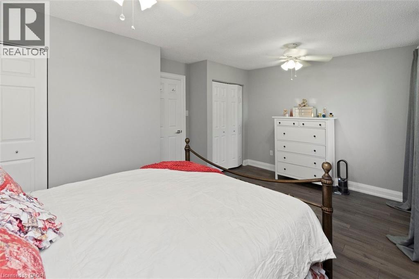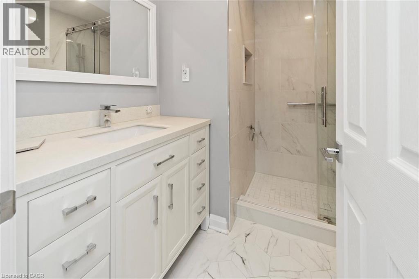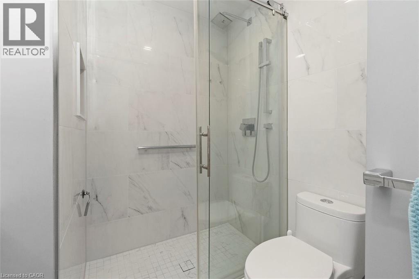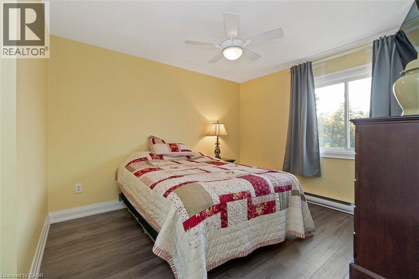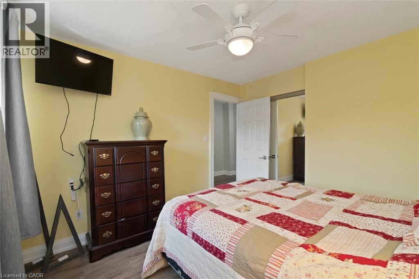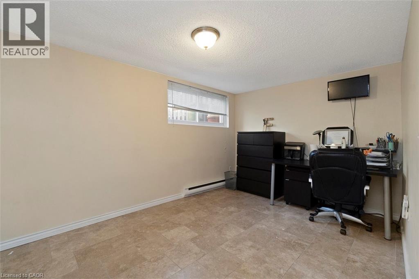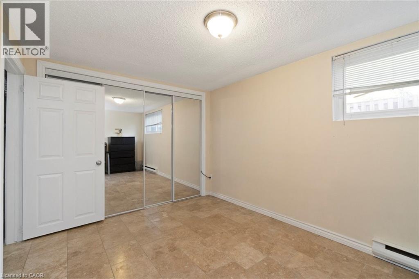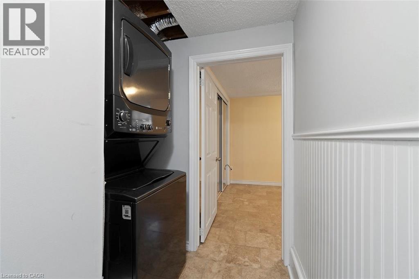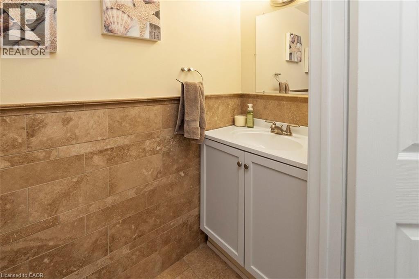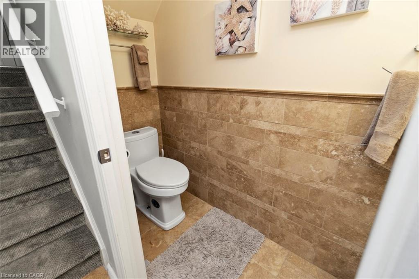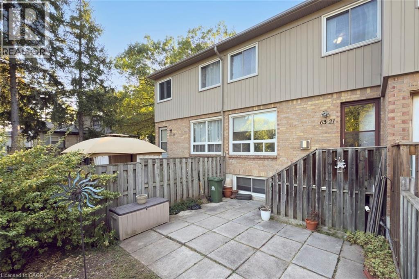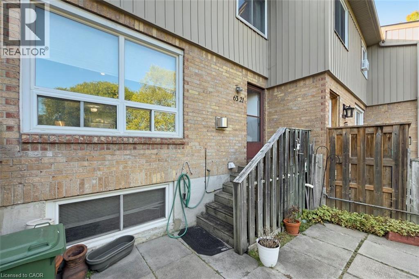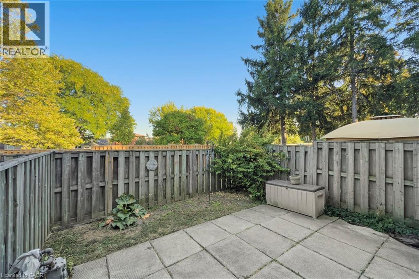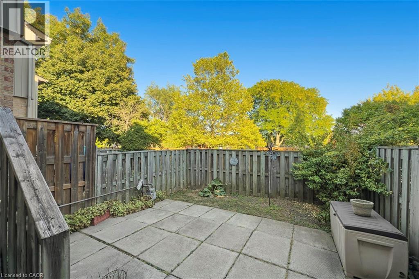63 Fonthill Road Hamilton, Ontario L9C 6T1
$509,000Maintenance,
$538.95 Monthly
Maintenance,
$538.95 MonthlyWelcome to 63 Fonthill Road, Unit 21 – a beautiful townhouse in Hamilton’s family-friendly West Mountain community. This updated home is perfect for first-time buyers, investors, or anyone looking to downsize. Inside, you’ll find a bright open-concept layout with a renovated kitchen featuring quartz countertops, modern backsplash, stainless steel appliances, and stylish vinyl floors. The living and dining area is warm and inviting, complete with LED pot lights, a cozy gas fireplace, and a large window that fills the space with natural light. From here, step out to your private backyard – perfect for relaxing or entertaining. Upstairs, the spacious principal bedroom offers two large closets and lots of natural light. The second bedroom is equally bright with a double closet and plenty of room to grow. You’ll also find a modern, fully renovated 3-piece bathroom featuring a large glass shower, heated floors, and a sleek vanity with a quartz countertop. The fully finished basement provides direct access to the garage, a laundry area, and a versatile third bedroom – ideal for a guest suite, home office, or kids’ playroom. This is a welcoming community with easy access to the 403 and Lincoln Alexander Parkway, plus nearby parks, shopping, and schools. Don’t miss your chance to make this home yours – welcome to West Mountain living! (id:63008)
Property Details
| MLS® Number | 40771280 |
| Property Type | Single Family |
| AmenitiesNearBy | Park, Place Of Worship, Public Transit |
| EquipmentType | Water Heater |
| Features | Balcony |
| ParkingSpaceTotal | 2 |
| RentalEquipmentType | Water Heater |
Building
| BathroomTotal | 2 |
| BedroomsAboveGround | 2 |
| BedroomsBelowGround | 1 |
| BedroomsTotal | 3 |
| Appliances | Dishwasher, Dryer, Refrigerator, Stove, Microwave Built-in, Garage Door Opener |
| ArchitecturalStyle | 2 Level |
| BasementDevelopment | Finished |
| BasementType | Full (finished) |
| ConstructedDate | 1978 |
| ConstructionStyleAttachment | Attached |
| CoolingType | None |
| ExteriorFinish | Brick, Vinyl Siding |
| HalfBathTotal | 1 |
| HeatingFuel | Electric |
| HeatingType | Baseboard Heaters |
| StoriesTotal | 2 |
| SizeInterior | 1312 Sqft |
| Type | Row / Townhouse |
| UtilityWater | Municipal Water |
Parking
| Attached Garage | |
| Visitor Parking |
Land
| AccessType | Road Access, Highway Nearby |
| Acreage | No |
| FenceType | Fence |
| LandAmenities | Park, Place Of Worship, Public Transit |
| Sewer | Municipal Sewage System |
| SizeTotalText | Under 1/2 Acre |
| ZoningDescription | Rt-20/s-414 |
Rooms
| Level | Type | Length | Width | Dimensions |
|---|---|---|---|---|
| Second Level | 3pc Bathroom | 7'5'' x 7'1'' | ||
| Second Level | Bedroom | 12'1'' x 9'11'' | ||
| Second Level | Primary Bedroom | 16'3'' x 12'0'' | ||
| Lower Level | Bedroom | 13'6'' x 9'6'' | ||
| Lower Level | 2pc Bathroom | 7'10'' x 2'9'' | ||
| Lower Level | Laundry Room | 2'9'' x 3'1'' | ||
| Main Level | Living Room | 16'3'' x 13'4'' | ||
| Main Level | Dining Room | 9'11'' x 6'1'' | ||
| Main Level | Dining Room | 9'11'' x 6'1'' | ||
| Main Level | Kitchen | 10'6'' x 9'11'' |
Utilities
| Cable | Available |
| Electricity | Available |
| Natural Gas | Available |
| Telephone | Available |
https://www.realtor.ca/real-estate/28886272/63-fonthill-road-hamilton
James Mccloskey
Salesperson
1697bb Lakeshore Rd. W.
Mississauga, Ontario L5J 1J4

