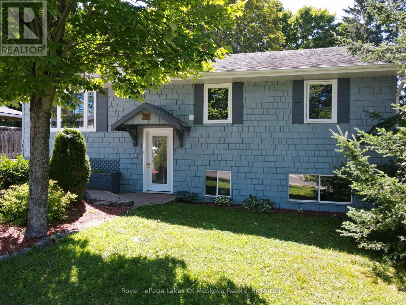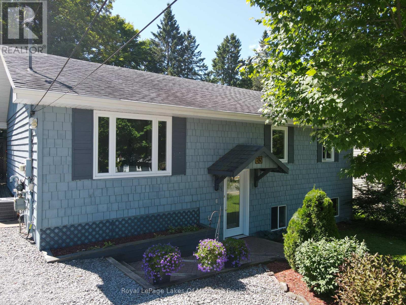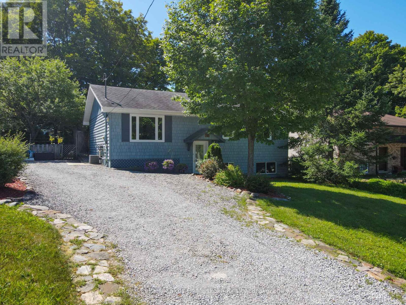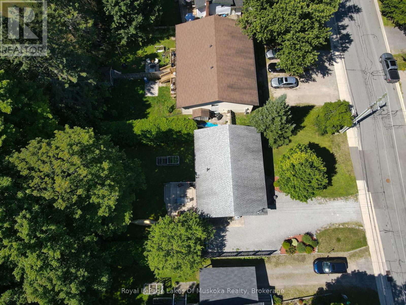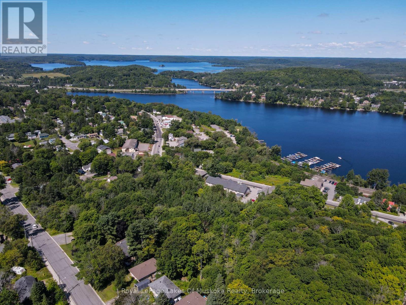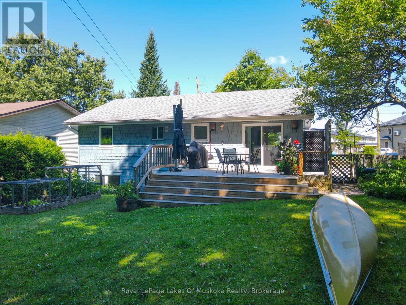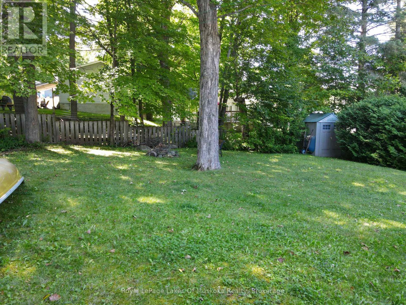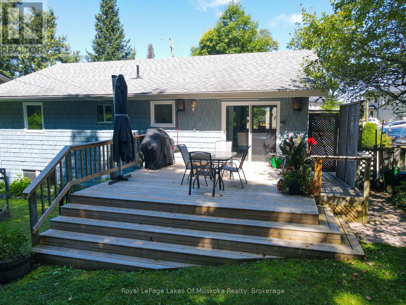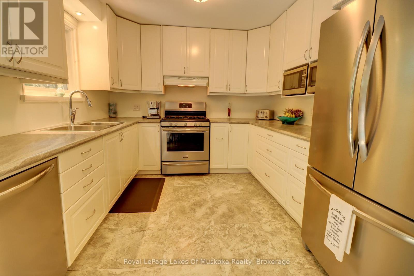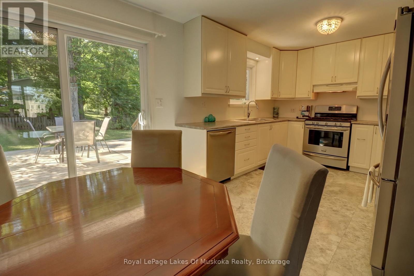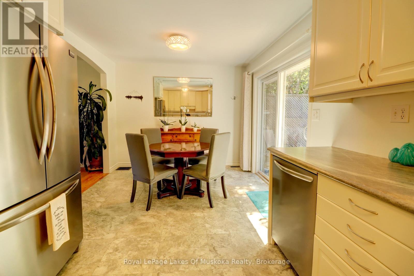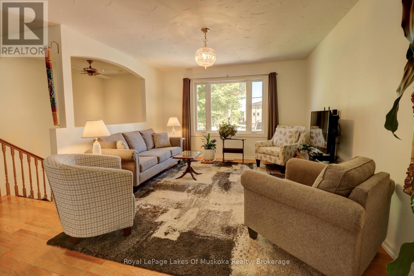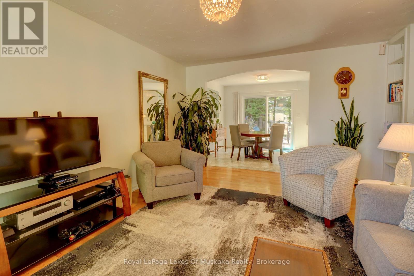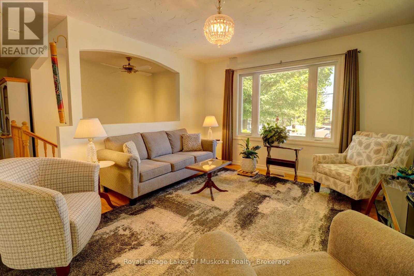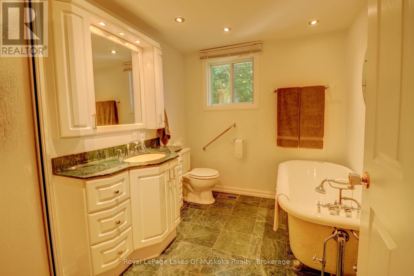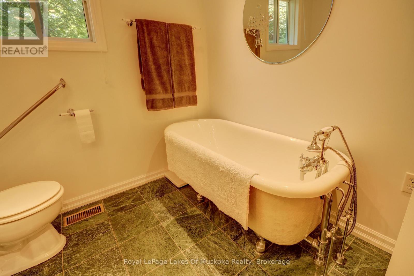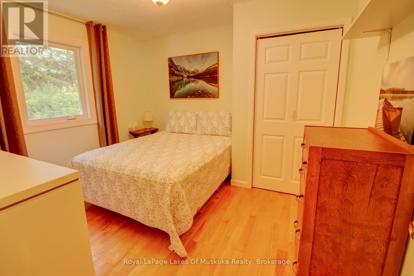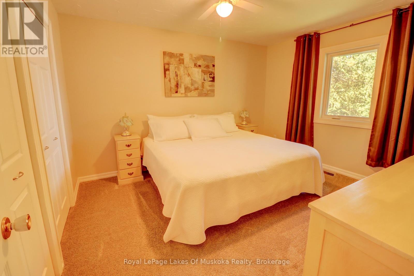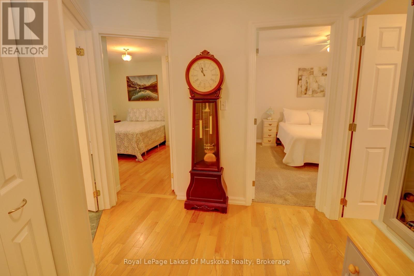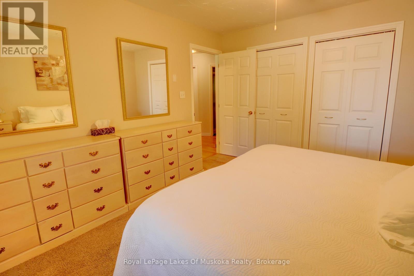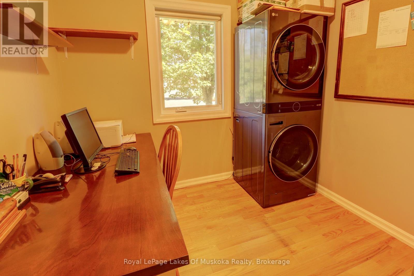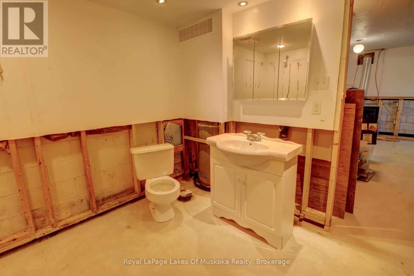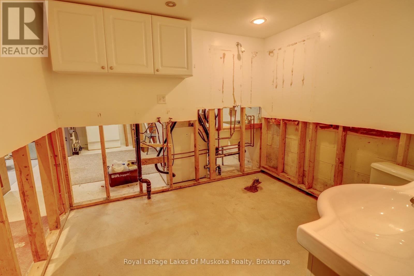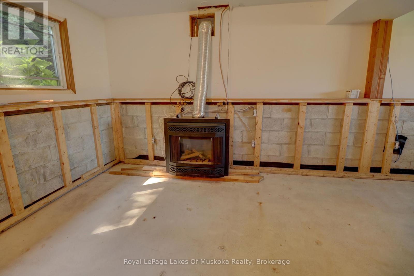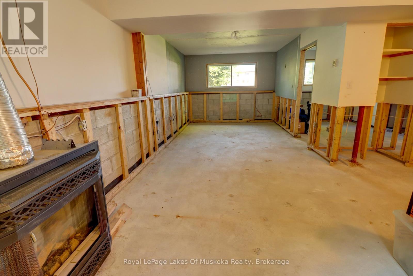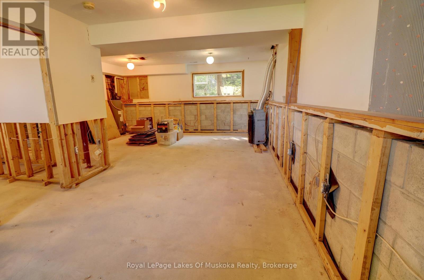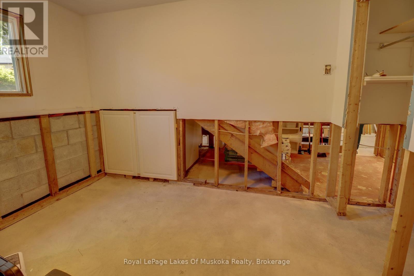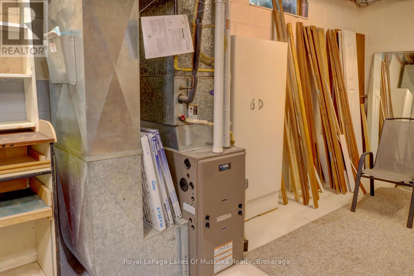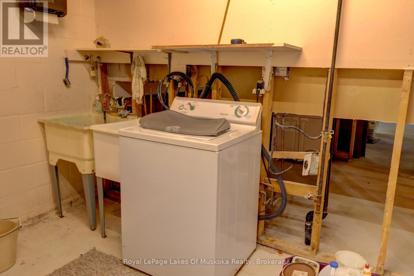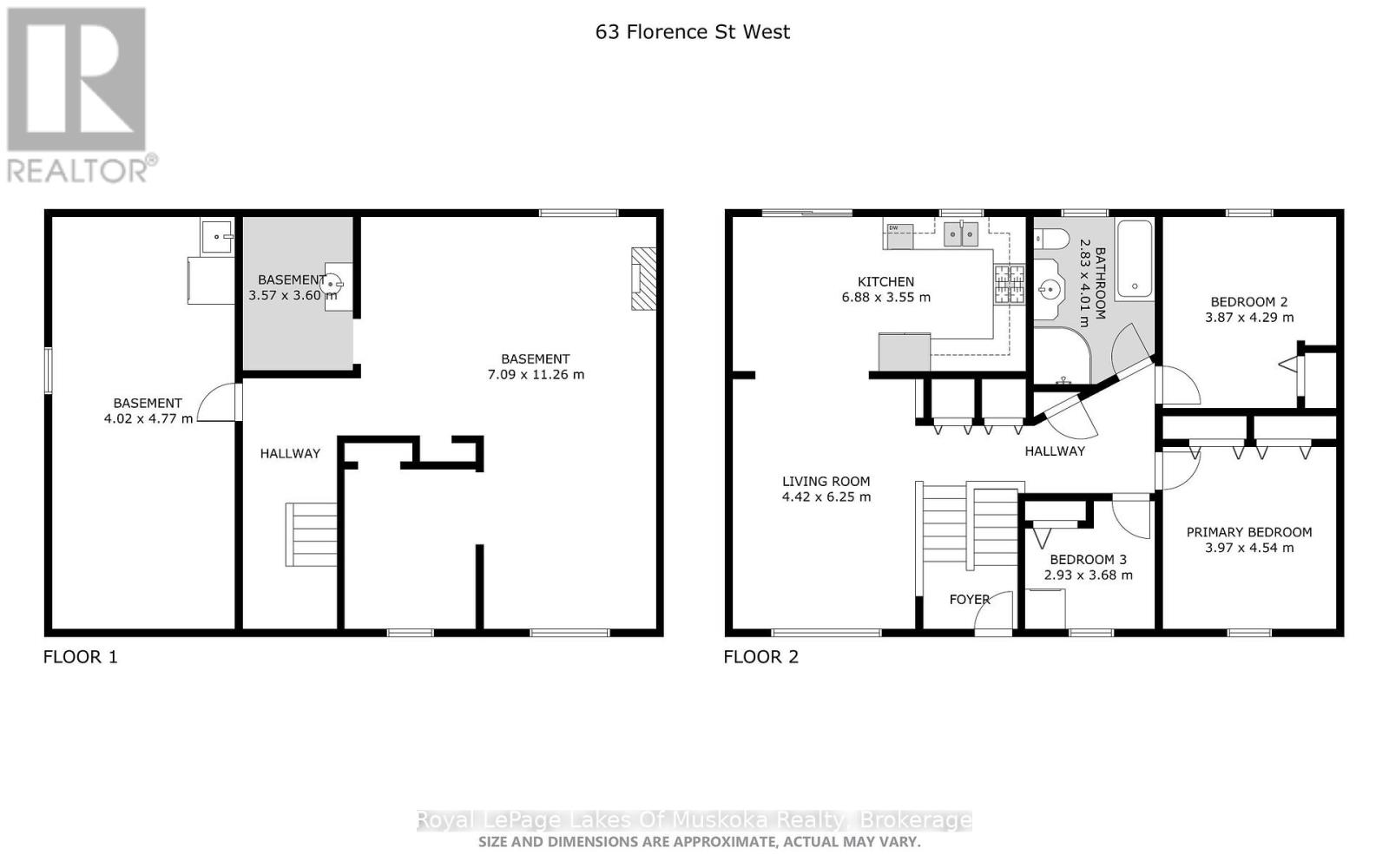63 Florence Street W Huntsville, Ontario P1H 1V4
$599,000
Charming and well maintained 3+1 bedroom 2 bath detached in-town home offering a great mix of comfort and convenience. Enjoy the spacious walk-out deck with ramp overlooking a fully fenced backyard - perfect for entertaining or relaxing outdoors. Inside, you'll find beautiful oak hardwood floors, a gas fireplace, and main floor laundry for added ease. The kitchen features a gas stove and is both functional and inviting. Updates include windows and doors replaced within the last 6 years. Additional highlights: gas BBQ hookup, potential for an in-law suite (basement also has separate laundry facilities), and located just minutes from Avery Beach and boat launch and town amenities. A fantastic opportunity for families, retirees, or investors! (id:63008)
Property Details
| MLS® Number | X12323538 |
| Property Type | Single Family |
| Community Name | Chaffey |
| EquipmentType | None |
| Features | Level |
| ParkingSpaceTotal | 4 |
| RentalEquipmentType | None |
| Structure | Deck, Shed |
Building
| BathroomTotal | 2 |
| BedroomsAboveGround | 3 |
| BedroomsBelowGround | 1 |
| BedroomsTotal | 4 |
| Age | 31 To 50 Years |
| Amenities | Fireplace(s) |
| Appliances | Water Heater, Water Meter, Dishwasher, Microwave, Stove, Washer, Refrigerator |
| ArchitecturalStyle | Raised Bungalow |
| BasementDevelopment | Unfinished |
| BasementType | N/a (unfinished) |
| ConstructionStyleAttachment | Detached |
| CoolingType | Central Air Conditioning |
| ExteriorFinish | Wood |
| FireplacePresent | Yes |
| FireplaceTotal | 1 |
| FoundationType | Block |
| HeatingFuel | Natural Gas |
| HeatingType | Forced Air |
| StoriesTotal | 1 |
| SizeInterior | 1100 - 1500 Sqft |
| Type | House |
| UtilityWater | Municipal Water |
Parking
| No Garage |
Land
| Acreage | No |
| FenceType | Fenced Yard |
| Sewer | Sanitary Sewer |
| SizeDepth | 130 Ft |
| SizeFrontage | 66 Ft |
| SizeIrregular | 66 X 130 Ft |
| SizeTotalText | 66 X 130 Ft|under 1/2 Acre |
| ZoningDescription | R2 |
Rooms
| Level | Type | Length | Width | Dimensions |
|---|---|---|---|---|
| Basement | Bedroom 4 | 3.36 m | 2.63 m | 3.36 m x 2.63 m |
| Basement | Recreational, Games Room | 8.23 m | 3.25 m | 8.23 m x 3.25 m |
| Main Level | Foyer | 1.5 m | 1.93 m | 1.5 m x 1.93 m |
| Main Level | Kitchen | 6.08 m | 3.75 m | 6.08 m x 3.75 m |
| Main Level | Living Room | 5.07 m | 3.7 m | 5.07 m x 3.7 m |
| Main Level | Bedroom | 2.53 m | 2.84 m | 2.53 m x 2.84 m |
| Main Level | Bedroom 2 | 3.35 m | 3.9 m | 3.35 m x 3.9 m |
| Main Level | Bedroom 3 | 3.36 m | 3.51 m | 3.36 m x 3.51 m |
| Main Level | Utility Room | 7.99 m | 3.31 m | 7.99 m x 3.31 m |
Utilities
| Cable | Installed |
| Electricity | Installed |
| Sewer | Installed |
https://www.realtor.ca/real-estate/28688059/63-florence-street-w-huntsville-chaffey-chaffey
Nancy Carr
Salesperson
76 Centre Street North
Huntsville, Ontario P1H 2P4
Brittany Fuller
Salesperson
76 Centre Street North
Huntsville, Ontario P1H 2P4

