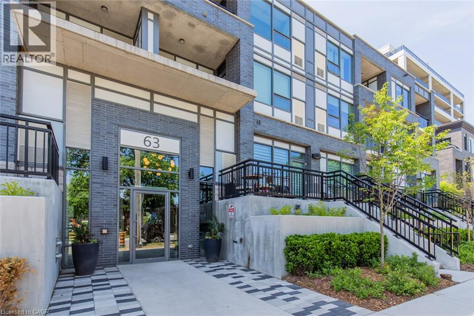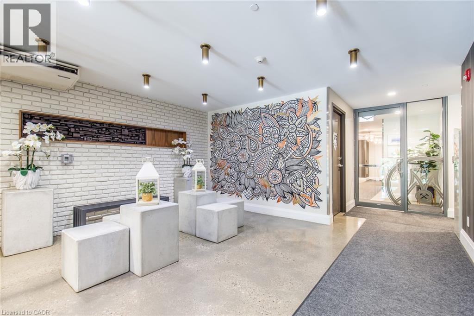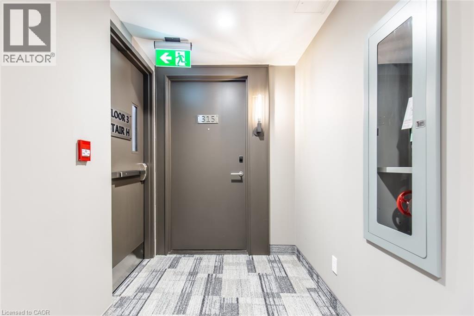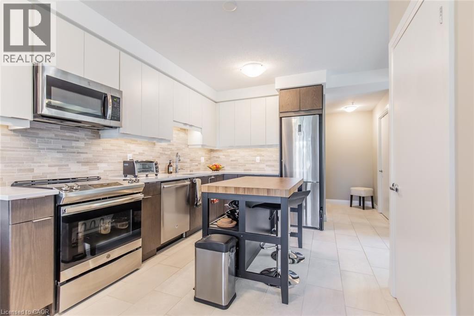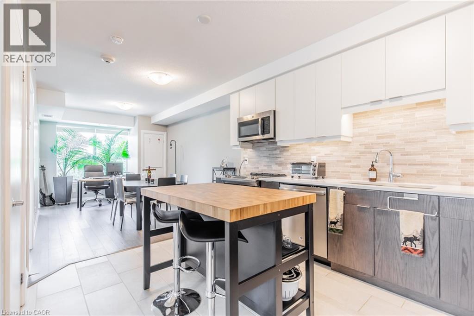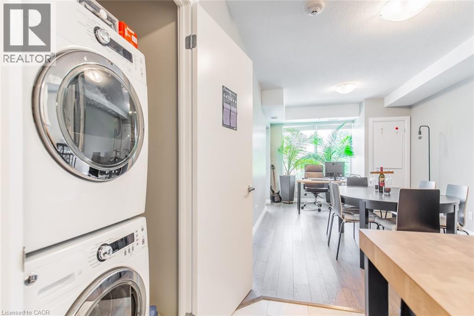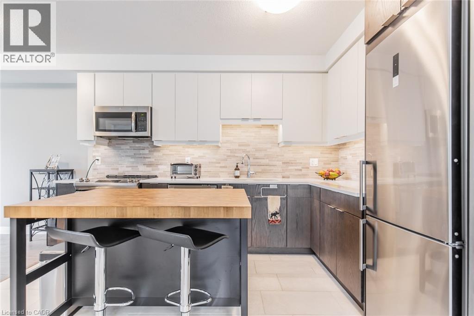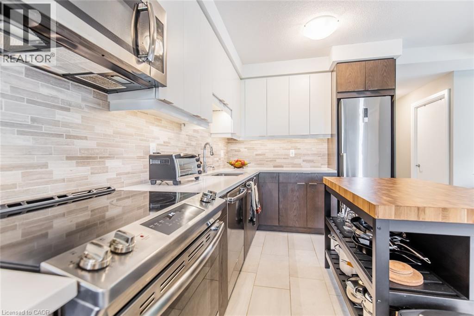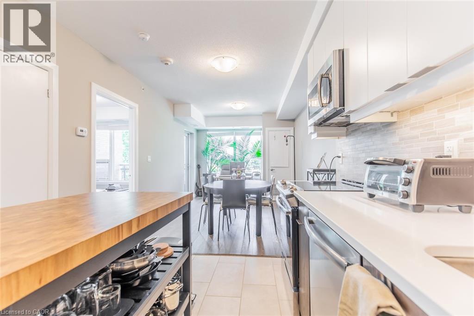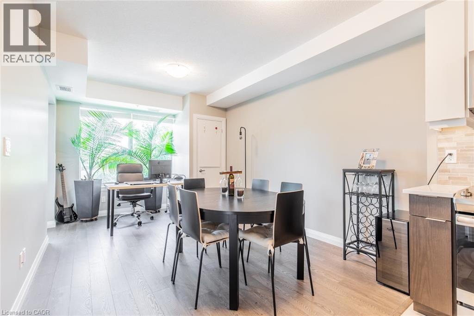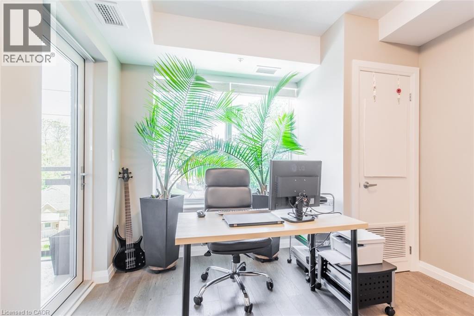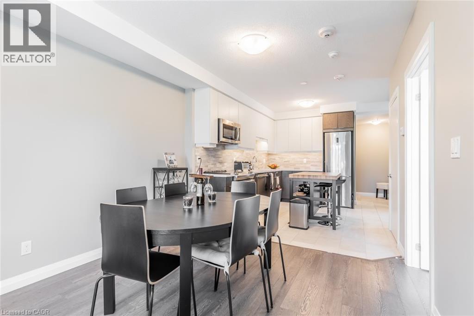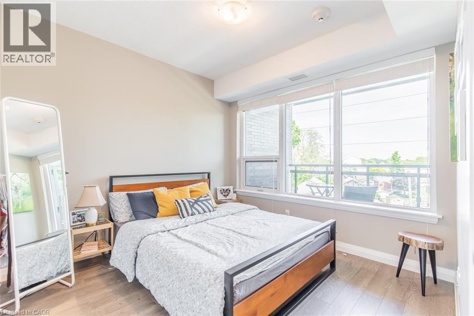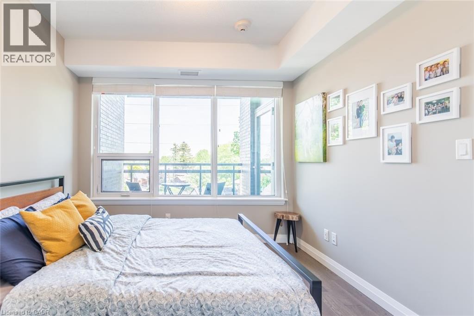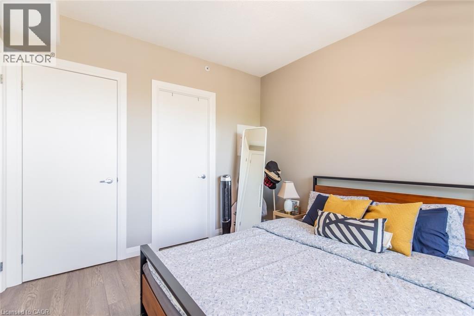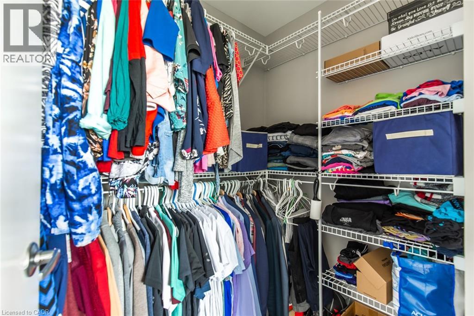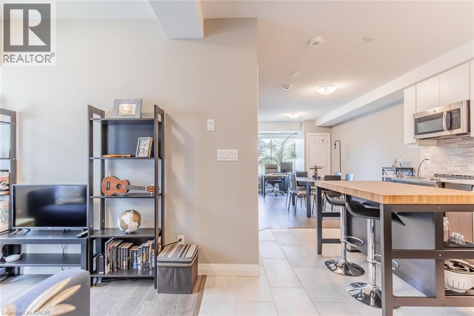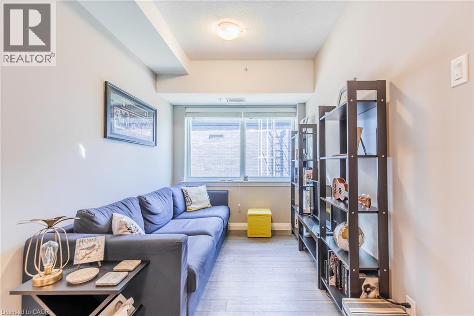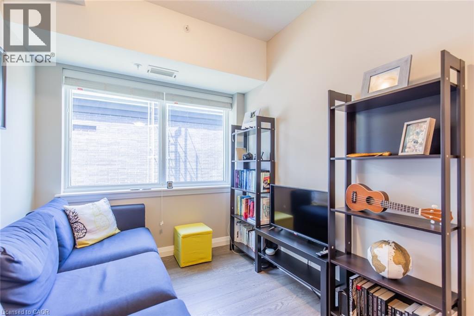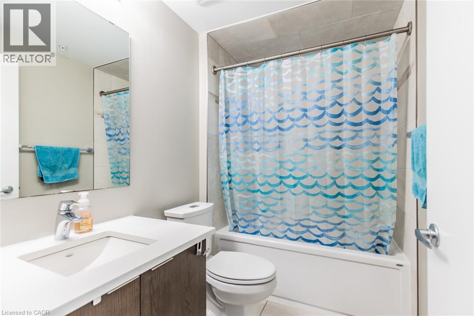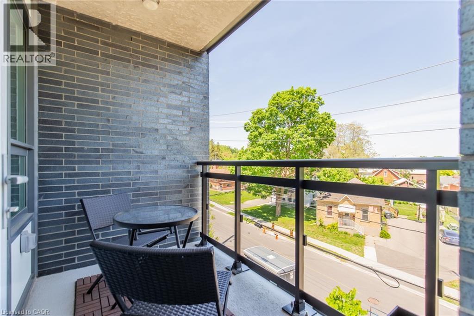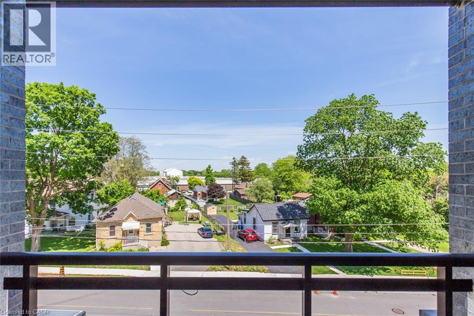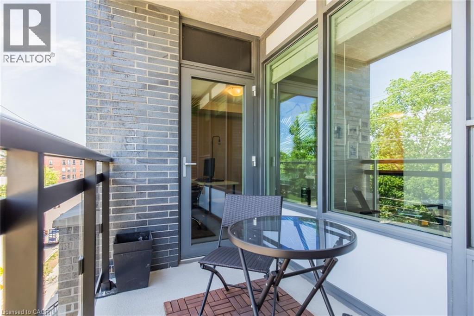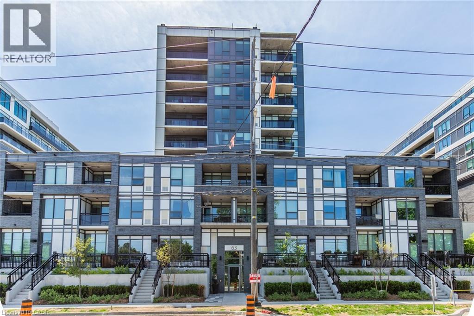63 Arthur Street S Unit# 315 Guelph, Ontario N1E 0A8
$2,250 MonthlyWater, Parking
Live in one of Downtown Guelph’s finest condominiums! This wonderful 1 Bedroom + Den unit is for lease, complete with 1 parking spot and in-suite laundry. Bright, clean and spacious, it offers a modern kitchen with an island, dual-tone cabinetry, a stylish backsplash and stainless steel appliances, leading into the bright and open living room. Enjoy your morning coffee or a peaceful evening on the lovely balcony. The bedroom is generously sized and features a convenient walk-in closet, while the den is a major bonus, ideal as a home office, an extension of your entertainment area or extra storage space. This condominium is part of Metalworks Phase II, boasting excellent amenities including a gym, concierge, pet spa, bike wash station, media room, barbecues, interior and exterior lounges, guest suites, a library, fire pits and a speakeasy. Located near many of Guelph's sought-after restaurants, bars and cafés, the scenic riverside trail at Royal City Park, great shops, the farmer’s market, public transit and train, schools including the University of Guelph, and much more. What better place to call home! Occupancy available as of November 15th, 2025. (id:63008)
Property Details
| MLS® Number | 40773225 |
| Property Type | Single Family |
| AmenitiesNearBy | Golf Nearby, Park, Place Of Worship, Playground, Public Transit, Schools, Shopping |
| CommunityFeatures | Community Centre |
| EquipmentType | None |
| Features | Balcony |
| ParkingSpaceTotal | 1 |
| RentalEquipmentType | None |
Building
| BathroomTotal | 1 |
| BedroomsAboveGround | 1 |
| BedroomsBelowGround | 1 |
| BedroomsTotal | 2 |
| Amenities | Exercise Centre, Guest Suite, Party Room |
| Appliances | Dishwasher, Dryer, Refrigerator, Stove, Washer, Microwave Built-in, Window Coverings |
| BasementType | None |
| ConstructedDate | 2019 |
| ConstructionStyleAttachment | Attached |
| CoolingType | Central Air Conditioning |
| ExteriorFinish | Brick |
| HeatingFuel | Natural Gas |
| HeatingType | Forced Air |
| StoriesTotal | 1 |
| SizeInterior | 715 Sqft |
| Type | Apartment |
| UtilityWater | Municipal Water |
Parking
| Underground |
Land
| Acreage | No |
| LandAmenities | Golf Nearby, Park, Place Of Worship, Playground, Public Transit, Schools, Shopping |
| Sewer | Municipal Sewage System |
| SizeTotalText | Unknown |
| ZoningDescription | Rh.7-5.2 |
Rooms
| Level | Type | Length | Width | Dimensions |
|---|---|---|---|---|
| Main Level | Laundry Room | Measurements not available | ||
| Main Level | 4pc Bathroom | Measurements not available | ||
| Main Level | Bedroom | 10'0'' x 10'11'' | ||
| Main Level | Den | 8'4'' x 7'6'' | ||
| Main Level | Living Room | 10'4'' x 16'1'' | ||
| Main Level | Eat In Kitchen | 8'6'' x 12'2'' |
https://www.realtor.ca/real-estate/28916748/63-arthur-street-s-unit-315-guelph
Shannon Sullivan
Broker
502 Brant Street Unit 1a
Burlington, Ontario L7R 2G4

