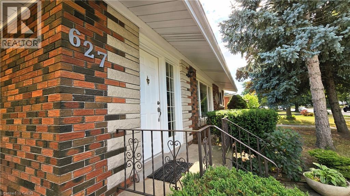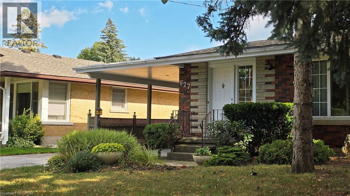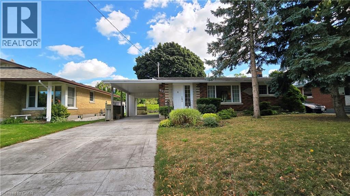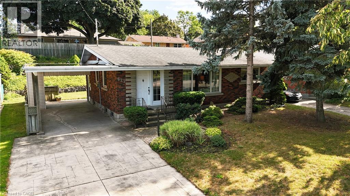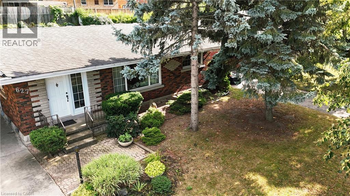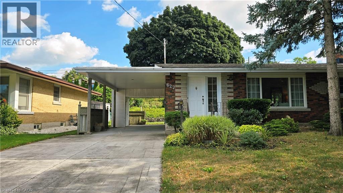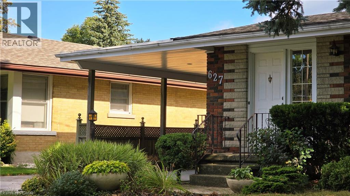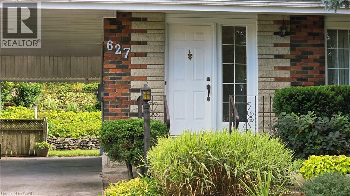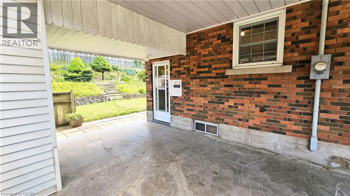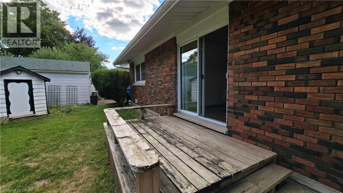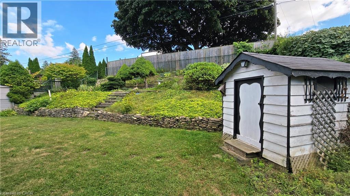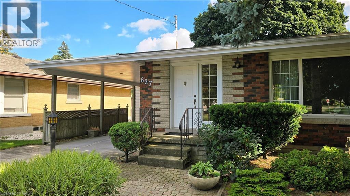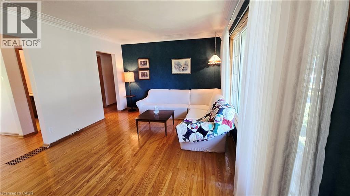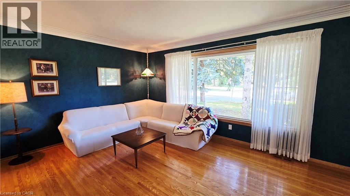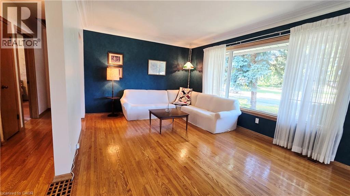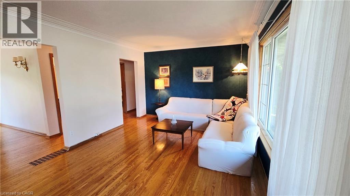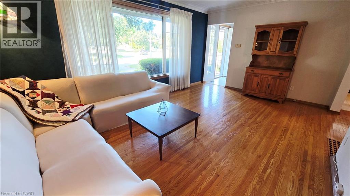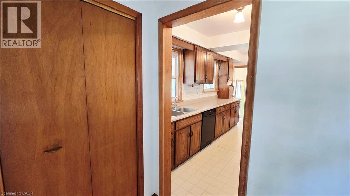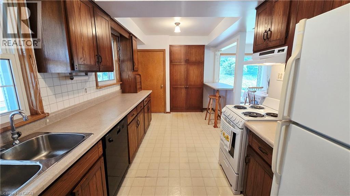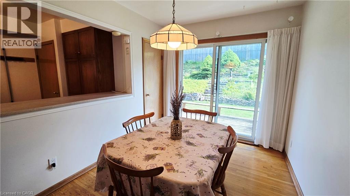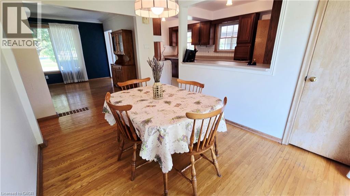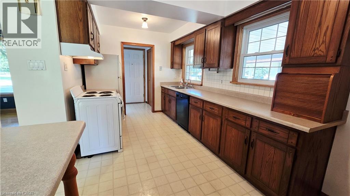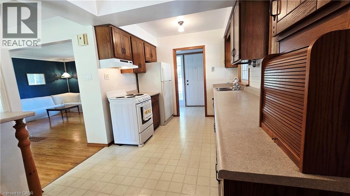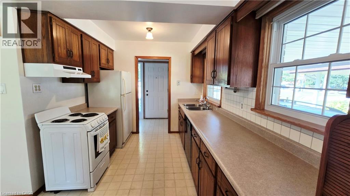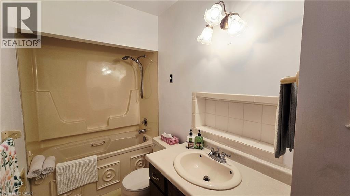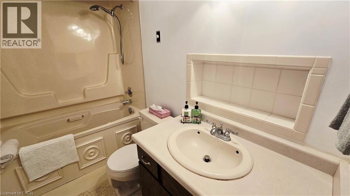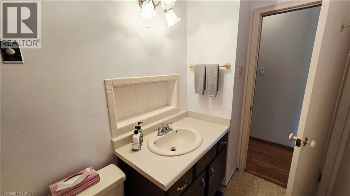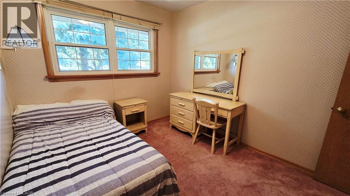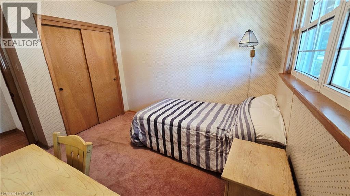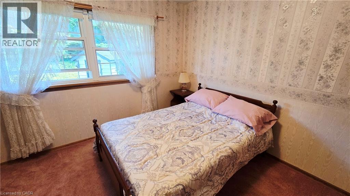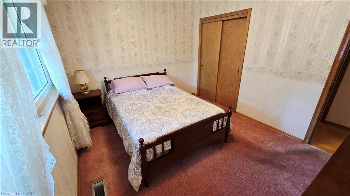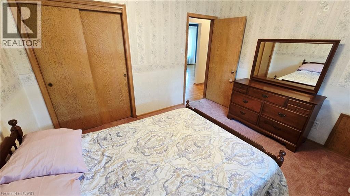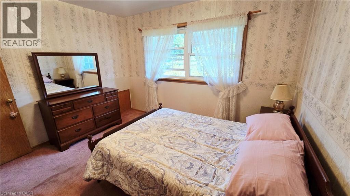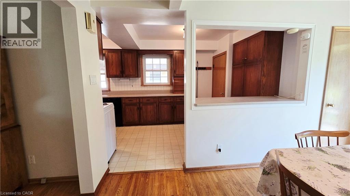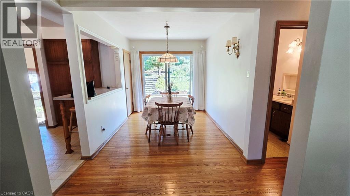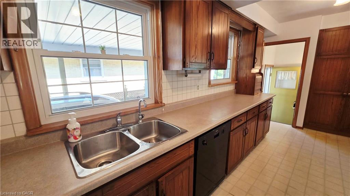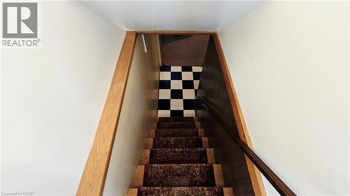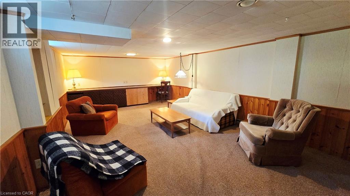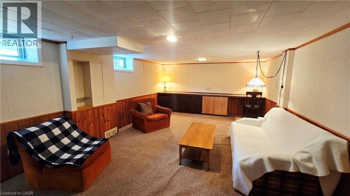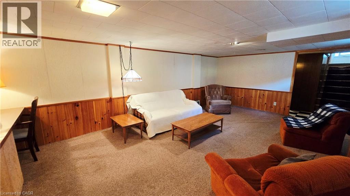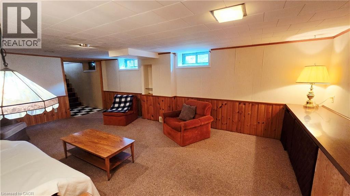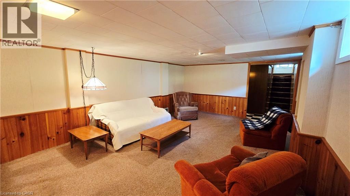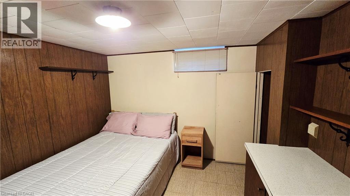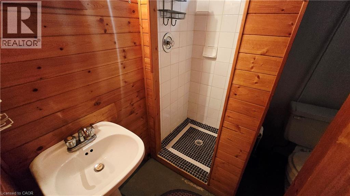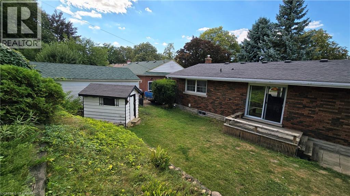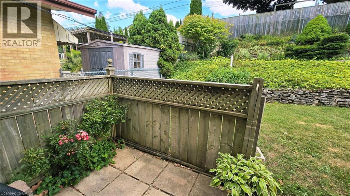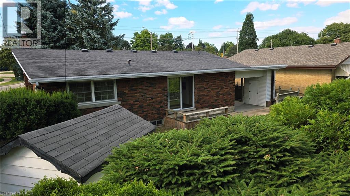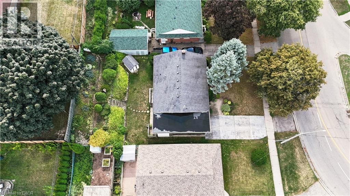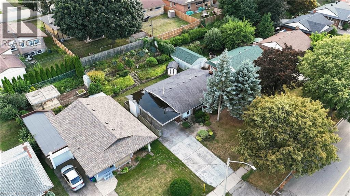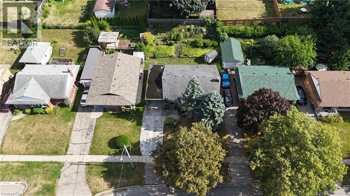627 Krug Street Kitchener, Ontario N2B 1L9
$599,900
Welcome to this charming 1950s bungalow, lovingly maintained by its original owners and brimming with potential. Set on a 60' x 110' lot, featuring 2 bedrooms and a 4-piece bath on the main level plus a third bedroom and 3-piece bath in the basement, this home offers flexible living space and many options for future development (duplex, semi-detached). The kitchen includes abundant cabinetry and a breakfast bar, opening to a dining area with a walkout to a deck and large backyard with a lovely multi-level garden—perfect for entertaining or relaxing. Set in a friendly neighbourhood close to parks, schools, transit, shopping, and all amenities, this home is ready for your personal updates and the next chapter of memories! (id:63008)
Property Details
| MLS® Number | 40770429 |
| Property Type | Single Family |
| AmenitiesNearBy | Park, Place Of Worship, Playground, Public Transit, Schools, Shopping |
| EquipmentType | Water Heater |
| Features | Conservation/green Belt, Private Yard |
| ParkingSpaceTotal | 5 |
| RentalEquipmentType | Water Heater |
| Structure | Shed, Porch |
Building
| BathroomTotal | 2 |
| BedroomsAboveGround | 2 |
| BedroomsBelowGround | 1 |
| BedroomsTotal | 3 |
| Appliances | Dishwasher, Dryer, Refrigerator, Stove, Water Softener, Washer, Window Coverings |
| ArchitecturalStyle | Bungalow |
| BasementDevelopment | Partially Finished |
| BasementType | Full (partially Finished) |
| ConstructedDate | 1956 |
| ConstructionStyleAttachment | Detached |
| CoolingType | None |
| ExteriorFinish | Brick |
| HeatingFuel | Natural Gas |
| HeatingType | Forced Air |
| StoriesTotal | 1 |
| SizeInterior | 1458 Sqft |
| Type | House |
| UtilityWater | Municipal Water |
Parking
| Carport |
Land
| AccessType | Highway Access |
| Acreage | No |
| FenceType | Partially Fenced |
| LandAmenities | Park, Place Of Worship, Playground, Public Transit, Schools, Shopping |
| Sewer | Municipal Sewage System |
| SizeDepth | 110 Ft |
| SizeFrontage | 61 Ft |
| SizeTotalText | Under 1/2 Acre |
| ZoningDescription | R2a |
Rooms
| Level | Type | Length | Width | Dimensions |
|---|---|---|---|---|
| Basement | 3pc Bathroom | Measurements not available | ||
| Basement | Recreation Room | 13'1'' x 21'1'' | ||
| Basement | Bedroom | 9'10'' x 9'3'' | ||
| Main Level | Bedroom | 10'3'' x 8'11'' | ||
| Main Level | Primary Bedroom | 9'11'' x 11'11'' | ||
| Main Level | 4pc Bathroom | Measurements not available | ||
| Main Level | Living Room | 11'7'' x 16'10'' | ||
| Main Level | Dining Room | 9'11'' x 8'5'' | ||
| Main Level | Kitchen | 16'11'' x 8'7'' |
https://www.realtor.ca/real-estate/28879982/627-krug-street-kitchener
Jessica O'connor
Salesperson
515 Riverbend Dr., Unit 103
Kitchener, Ontario N2K 3S3
Dustin O'connor
Salesperson
515 Riverbend Drive, Unit 103a
Kitchener, Ontario N2K 3S3

