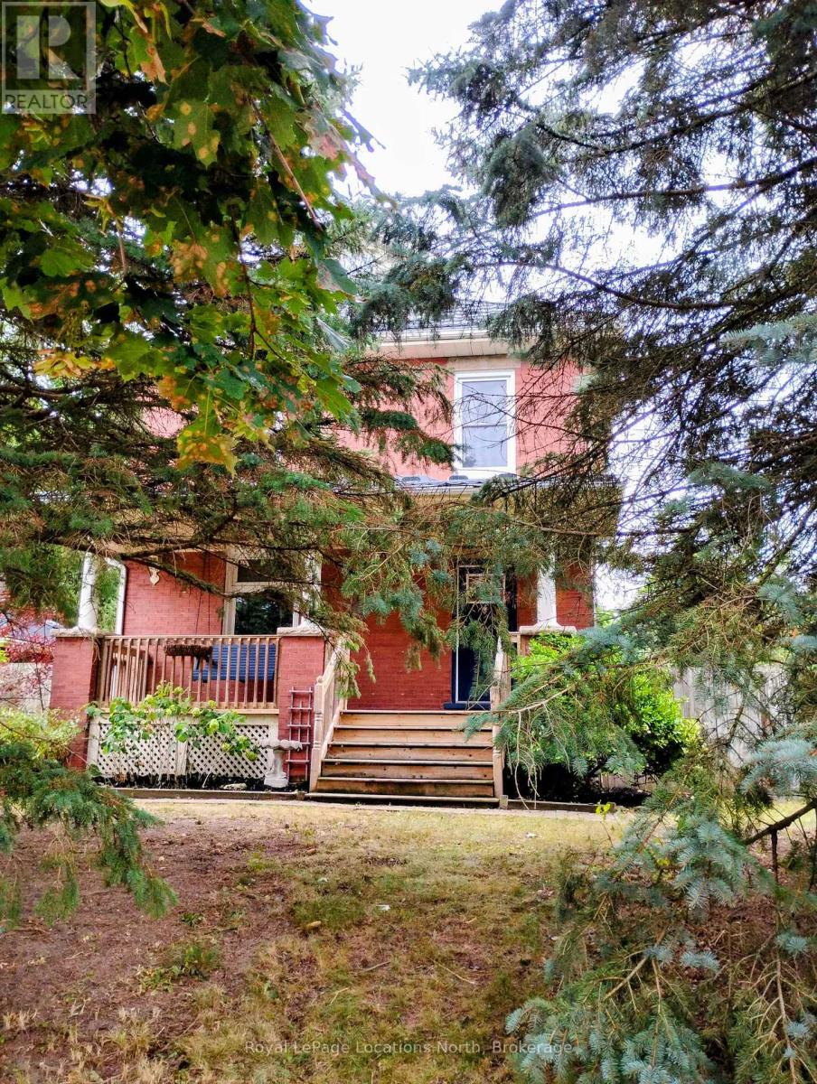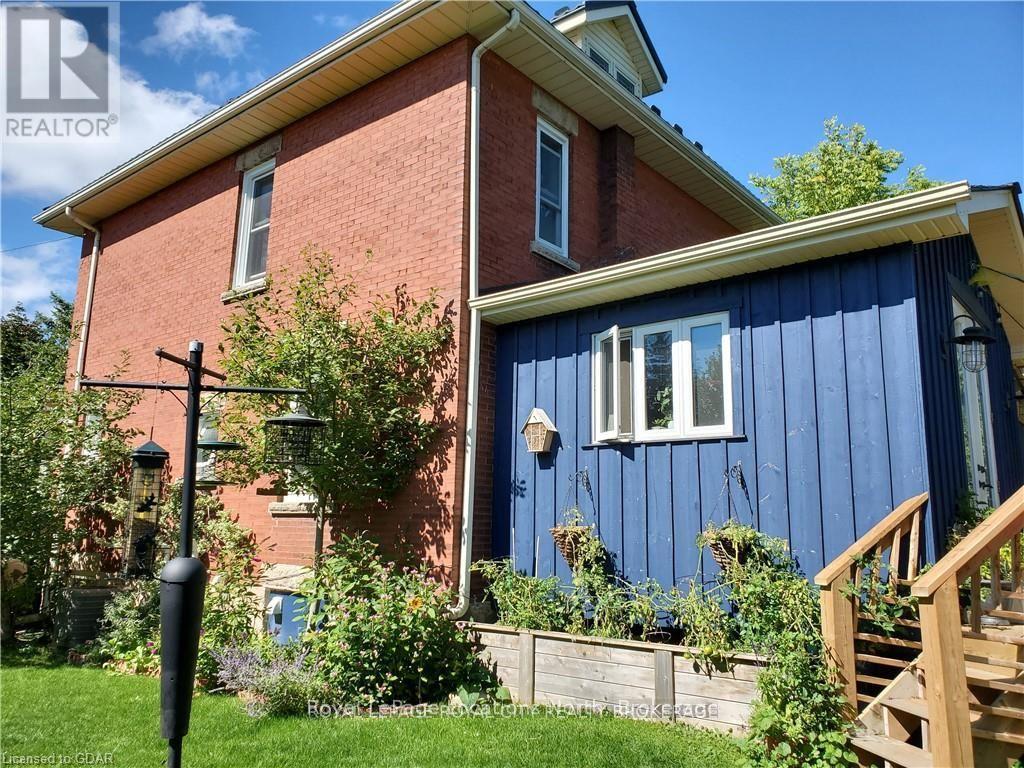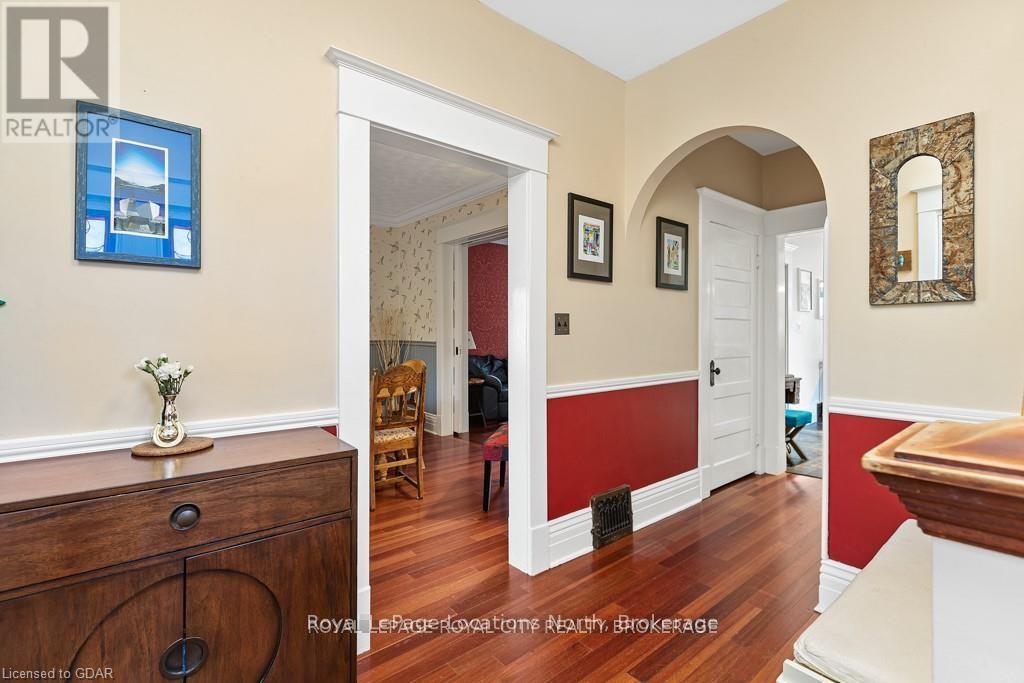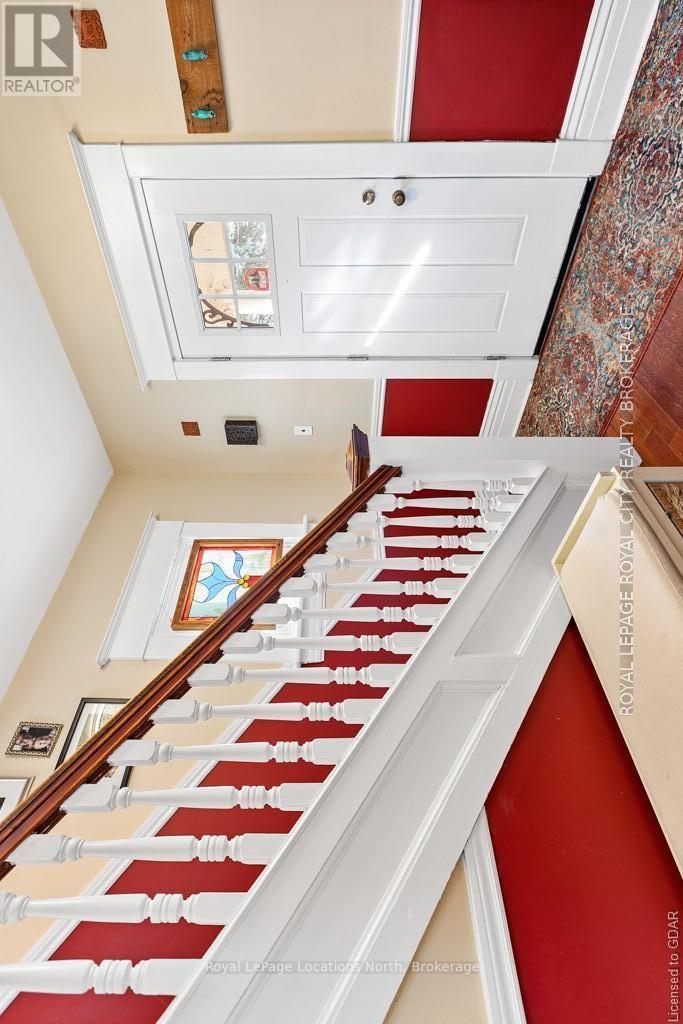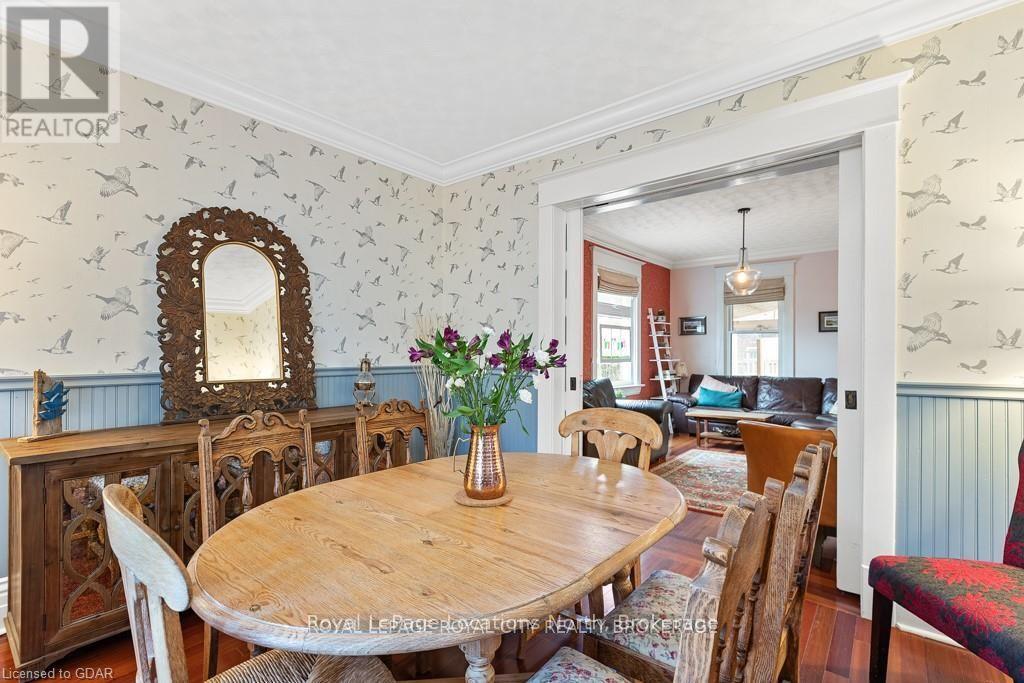627 Eramosa Road Guelph, Ontario N1E 2N7
$949,900
Nestled behind two beautiful fir trees lies a stately 2 1/2 storey, 3 bedroom, red brick century home. Beautifully finished throughout including a fabulous kitchen with heated floors and heated floors in both bathrooms! Continuous upgrades over the years including a steel roof, energy efficient windows and doors on the main floor, upgraded appliances and much more. A complete list is available. The gardens are completely fenced and full of perennials and room for your own vegetable garden. Completing the outdoor experience is a lovely screened in, three season sun room! Single detached garage for one car and space for 3 more in the driveway. Check the photos on line (they were taken before the owners moved out) and see if this would be a great place for you and your family! Located 5 minutes to downtown Guelph and close to shopping and schools and Public Transit. (id:63008)
Property Details
| MLS® Number | X12341772 |
| Property Type | Single Family |
| Community Name | Grange Road |
| AmenitiesNearBy | Place Of Worship |
| CommunityFeatures | Community Centre |
| Features | Sump Pump |
| ParkingSpaceTotal | 4 |
| Structure | Deck, Patio(s), Porch |
Building
| BathroomTotal | 2 |
| BedroomsAboveGround | 3 |
| BedroomsTotal | 3 |
| Appliances | Water Heater |
| BasementDevelopment | Unfinished |
| BasementType | N/a (unfinished) |
| ConstructionStyleAttachment | Detached |
| CoolingType | Central Air Conditioning |
| ExteriorFinish | Brick |
| FoundationType | Stone |
| HalfBathTotal | 2 |
| HeatingFuel | Natural Gas |
| HeatingType | Forced Air |
| StoriesTotal | 3 |
| SizeInterior | 1500 - 2000 Sqft |
| Type | House |
| UtilityWater | Municipal Water |
Parking
| Detached Garage | |
| Garage |
Land
| Acreage | No |
| FenceType | Fenced Yard |
| LandAmenities | Place Of Worship |
| Sewer | Sanitary Sewer |
| SizeDepth | 100 Ft |
| SizeFrontage | 83 Ft |
| SizeIrregular | 83 X 100 Ft |
| SizeTotalText | 83 X 100 Ft |
| ZoningDescription | R1b |
Rooms
| Level | Type | Length | Width | Dimensions |
|---|---|---|---|---|
| Second Level | Bedroom | 2.66 m | 3.5 m | 2.66 m x 3.5 m |
| Second Level | Bedroom | 3.04 m | 3.42 m | 3.04 m x 3.42 m |
| Second Level | Bedroom | 2.92 m | 3.5 m | 2.92 m x 3.5 m |
| Second Level | Bathroom | Measurements not available | ||
| Third Level | Other | 6.09 m | 2.44 m | 6.09 m x 2.44 m |
| Main Level | Living Room | 3.07 m | 3.68 m | 3.07 m x 3.68 m |
| Main Level | Dining Room | 3.35 m | 4.62 m | 3.35 m x 4.62 m |
| Main Level | Kitchen | 3.25 m | 3.32 m | 3.25 m x 3.32 m |
| Main Level | Bathroom | Measurements not available | ||
| Main Level | Sunroom | 3.04 m | 3.5 m | 3.04 m x 3.5 m |
https://www.realtor.ca/real-estate/28726923/627-eramosa-road-guelph-grange-road-grange-road
Geoff Allen
Salesperson
112 Hurontario St
Collingwood, Ontario L9Y 2L8
Deb Allen
Salesperson
112 Hurontario St
Collingwood, Ontario L9Y 2L8

