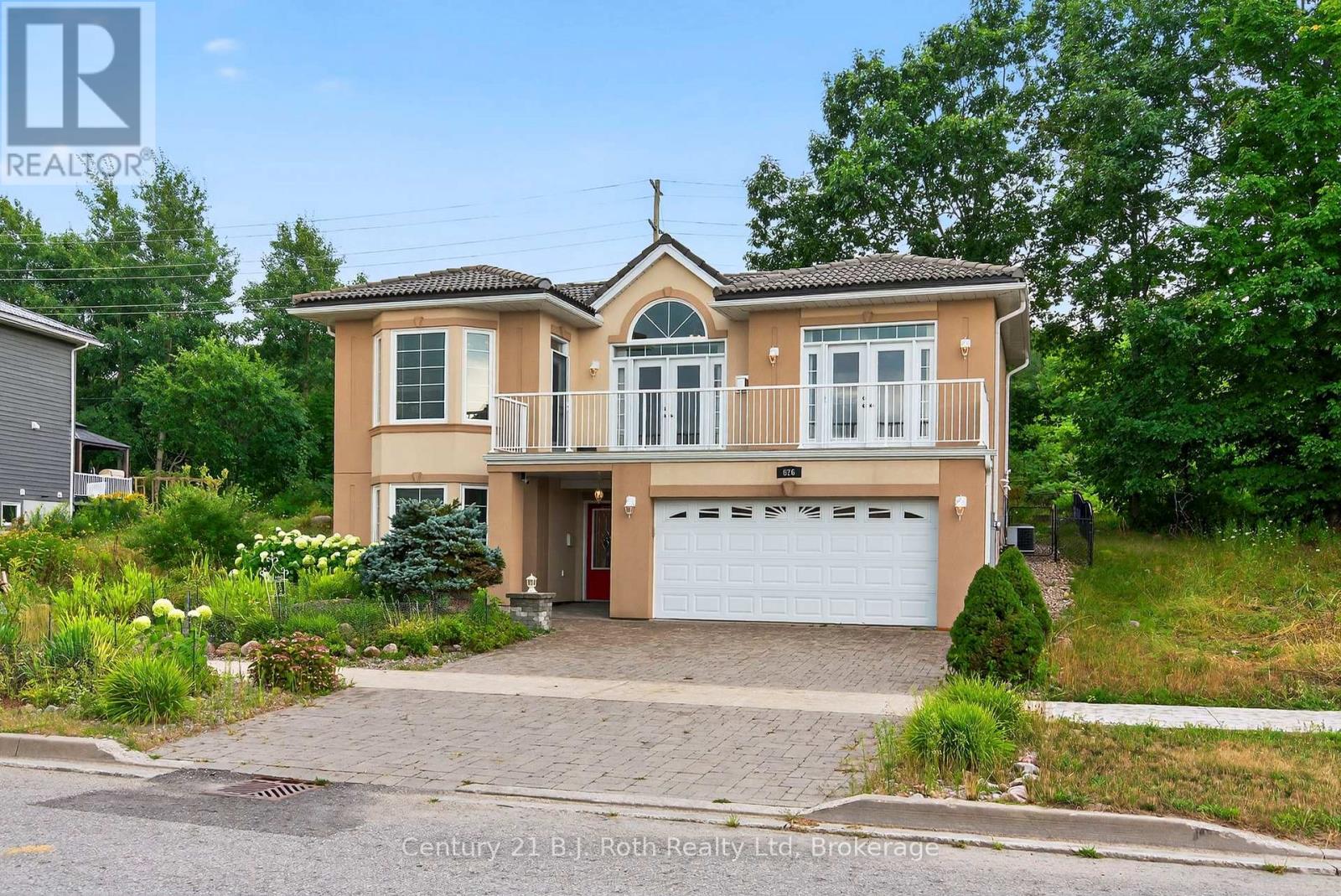626 Taylor Drive Midland, Ontario L4R 0E2
$750,000
Beautiful home in an outstanding WATERFRONT community in Midland. Luxury features in the home include a vaulted ceiling, some architectural windows and coverings, some crown mouldings, fully fenced backyard, carpet free home, gas fireplace, walkout from primary bedroom to large deck on the front on the home, large walk-in closet in primary bedroom. Walk out deck on the back of the home. So many more features in this home and area. Close to GEORGIAN BAY and the beautiful trans Canada trail for bike riding or walking. Within walking distance to waterfront trail along the shore of Georgian Bay. Close to marinas, golf, grocery stores, LCBO, theatre, recreation such as pickle ball, tennis, restaurants, shopping and so much more. 90 minutes from GTA. Book your showing today. (id:63008)
Open House
This property has open houses!
12:00 pm
Ends at:2:00 pm
Property Details
| MLS® Number | S12349625 |
| Property Type | Single Family |
| Community Name | Midland |
| AmenitiesNearBy | Beach, Hospital, Golf Nearby |
| Features | Conservation/green Belt, Carpet Free, Sump Pump |
| ParkingSpaceTotal | 6 |
Building
| BathroomTotal | 2 |
| BedroomsAboveGround | 2 |
| BedroomsTotal | 2 |
| Age | 6 To 15 Years |
| Amenities | Fireplace(s) |
| Appliances | Garage Door Opener Remote(s), Central Vacuum, Dishwasher, Dryer, Microwave, Stove, Washer, Window Coverings, Refrigerator |
| ConstructionStyleAttachment | Detached |
| CoolingType | Central Air Conditioning, Air Exchanger |
| FireplacePresent | Yes |
| FireplaceTotal | 1 |
| FoundationType | Unknown |
| HeatingFuel | Natural Gas |
| HeatingType | Forced Air |
| StoriesTotal | 2 |
| SizeInterior | 1500 - 2000 Sqft |
| Type | House |
| UtilityPower | Generator |
| UtilityWater | Municipal Water |
Parking
| Garage |
Land
| Acreage | No |
| FenceType | Fenced Yard |
| LandAmenities | Beach, Hospital, Golf Nearby |
| Sewer | Sanitary Sewer |
| SizeDepth | 110 Ft ,2 In |
| SizeFrontage | 46 Ft ,4 In |
| SizeIrregular | 46.4 X 110.2 Ft ; 46.42 X 110.23 X 63.28 X 111.50 |
| SizeTotalText | 46.4 X 110.2 Ft ; 46.42 X 110.23 X 63.28 X 111.50 |
| ZoningDescription | Rs2inc |
Rooms
| Level | Type | Length | Width | Dimensions |
|---|---|---|---|---|
| Second Level | Kitchen | 4.3 m | 5.28 m | 4.3 m x 5.28 m |
| Second Level | Dining Room | 4.3 m | 3.16 m | 4.3 m x 3.16 m |
| Second Level | Living Room | 4.05 m | 6.79 m | 4.05 m x 6.79 m |
| Second Level | Bathroom | 2.52 m | 2.43 m | 2.52 m x 2.43 m |
| Second Level | Primary Bedroom | 4.02 m | 4.27 m | 4.02 m x 4.27 m |
| Ground Level | Foyer | 2.24 m | 1.19 m | 2.24 m x 1.19 m |
| Ground Level | Bathroom | 1.73 m | 2.56 m | 1.73 m x 2.56 m |
| Ground Level | Utility Room | 2.02 m | 1.5 m | 2.02 m x 1.5 m |
| Ground Level | Laundry Room | 1.93 m | 1 m | 1.93 m x 1 m |
| Ground Level | Bedroom 2 | 3.95 m | 3.55 m | 3.95 m x 3.55 m |
| Ground Level | Den | 3.95 m | 4.53 m | 3.95 m x 4.53 m |
Utilities
| Cable | Installed |
| Electricity | Installed |
| Sewer | Installed |
https://www.realtor.ca/real-estate/28744420/626-taylor-drive-midland-midland
Judy Welden
Broker
248 First St
Midland, Ontario L4R 0A8



















































