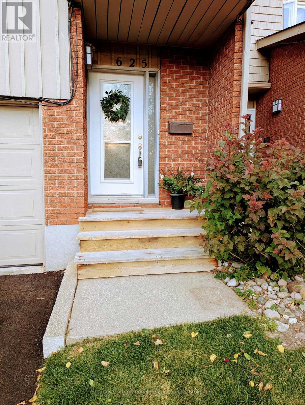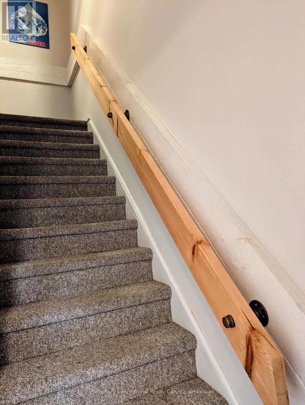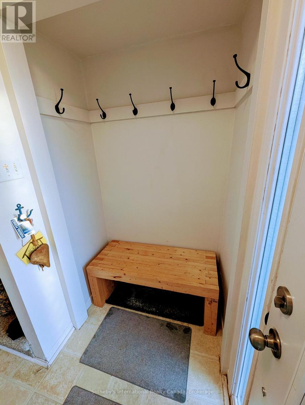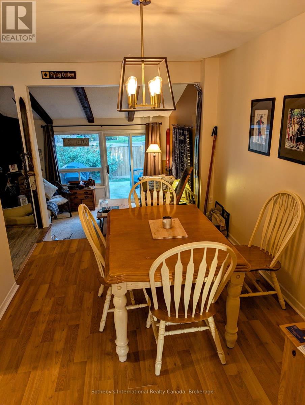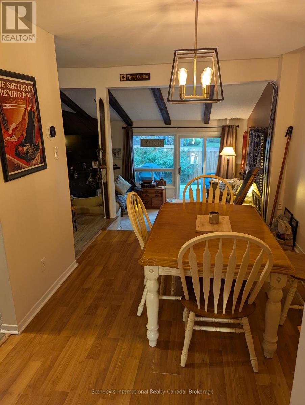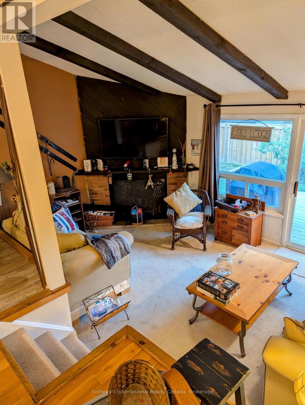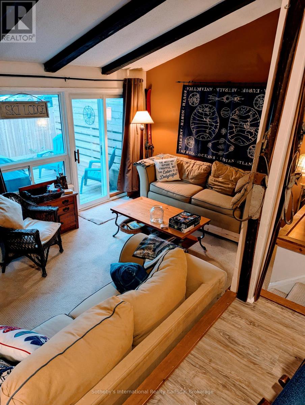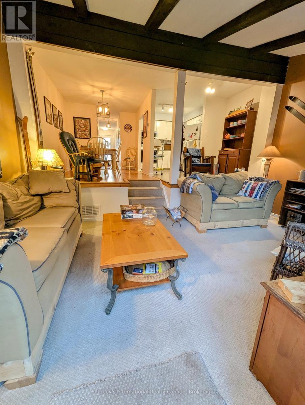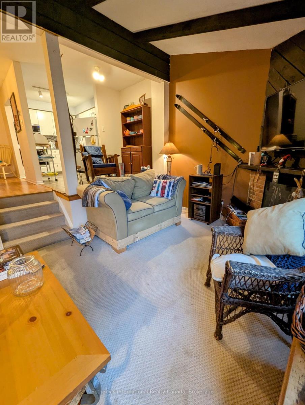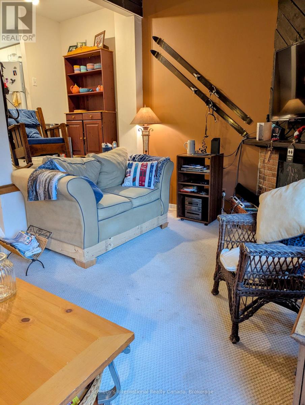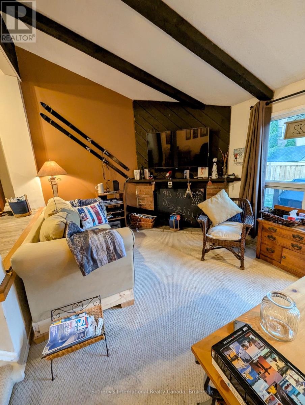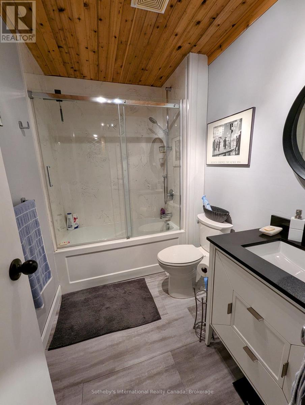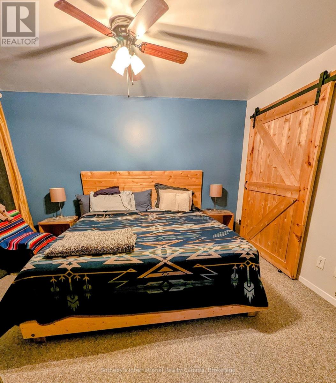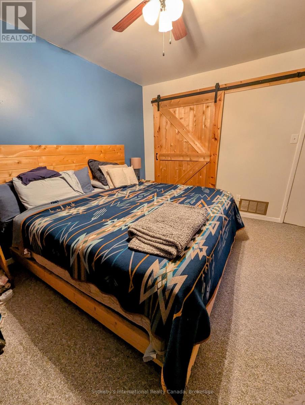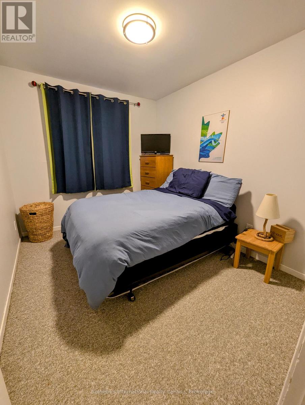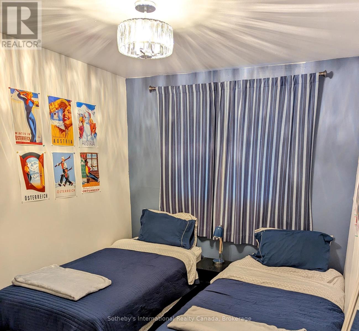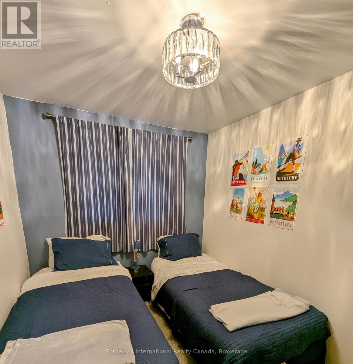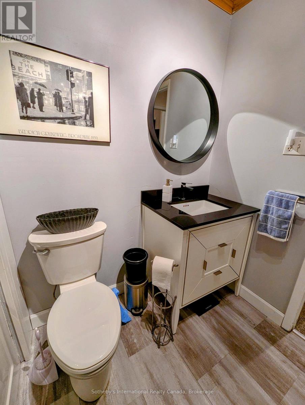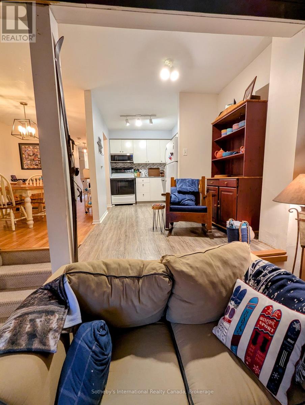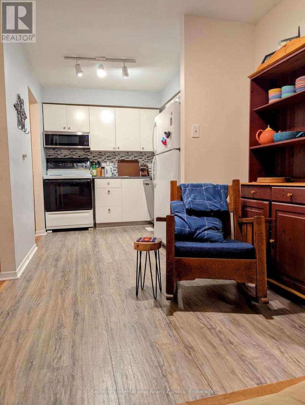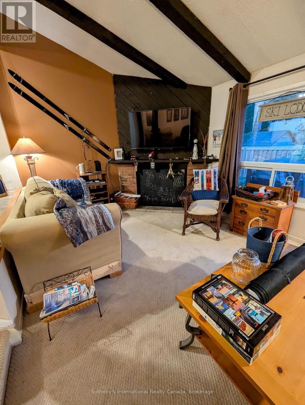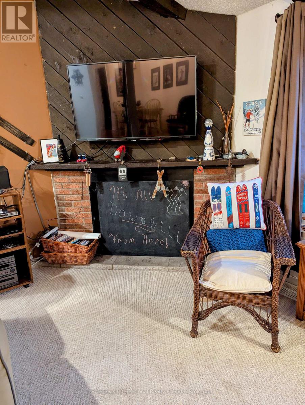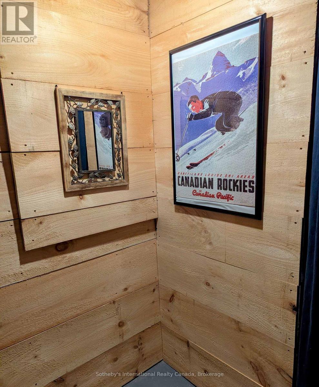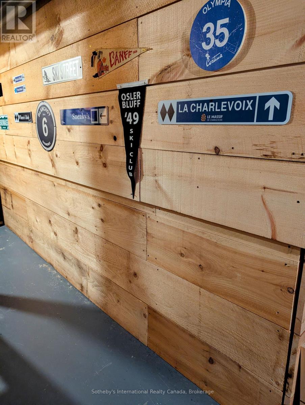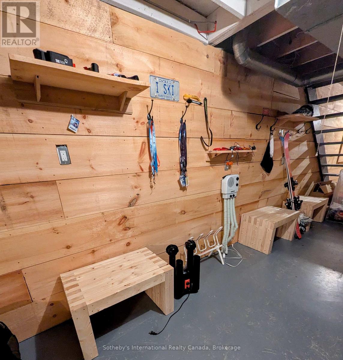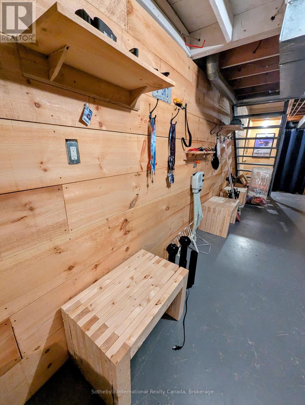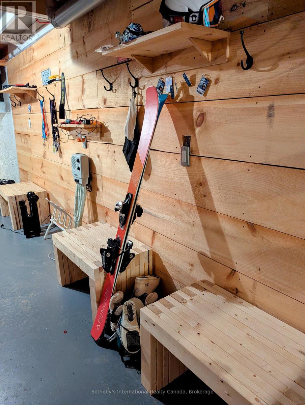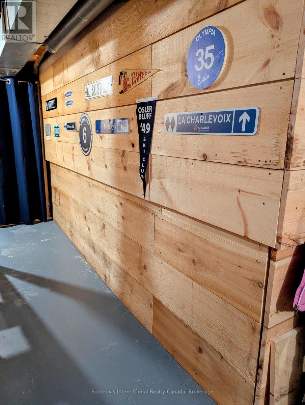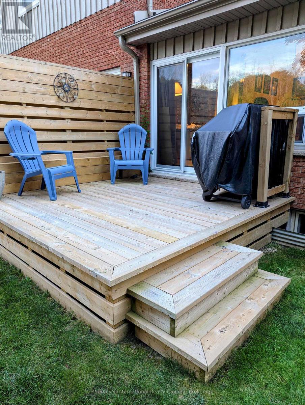625 Tenth Street Collingwood, Ontario L9Y 4K6
$2,300 Monthly
SKI-SEASON RENTAL! AVAILABLE DEC 1 TO APRIL 1. 3 bedroom, 2 bathroom townhouse in Vista Blue Collingwood. Located just minutes to the ski hills and downtown Collingwood. Open concept kitchen/dining/living room with walk-out to the back yard. Three generous sized bedrooms including the primary with ensuite powder room. One private driveway parking space and one visitor parking space. **Utilities in addition to rent. Garage not included. Dog may be considered. No smoking** (id:63008)
Property Details
| MLS® Number | S12441016 |
| Property Type | Single Family |
| Community Name | Collingwood |
| AmenitiesNearBy | Public Transit, Ski Area, Hospital |
| CommunityFeatures | Pet Restrictions |
| ParkingSpaceTotal | 1 |
Building
| BathroomTotal | 2 |
| BedroomsAboveGround | 3 |
| BedroomsTotal | 3 |
| Age | 31 To 50 Years |
| Amenities | Visitor Parking |
| Appliances | Water Heater, Dishwasher, Dryer, Furniture, Microwave, Stove, Washer, Refrigerator |
| BasementDevelopment | Unfinished |
| BasementType | Full (unfinished) |
| CoolingType | Central Air Conditioning |
| ExteriorFinish | Brick |
| HalfBathTotal | 1 |
| HeatingFuel | Natural Gas |
| HeatingType | Forced Air |
| StoriesTotal | 2 |
| SizeInterior | 1200 - 1399 Sqft |
| Type | Row / Townhouse |
Parking
| Attached Garage | |
| Garage |
Land
| Acreage | No |
| LandAmenities | Public Transit, Ski Area, Hospital |
Rooms
| Level | Type | Length | Width | Dimensions |
|---|---|---|---|---|
| Second Level | Primary Bedroom | 4.16 m | 3.65 m | 4.16 m x 3.65 m |
| Second Level | Bedroom | 3.22 m | 2.61 m | 3.22 m x 2.61 m |
| Second Level | Bedroom | 3.5 m | 2.48 m | 3.5 m x 2.48 m |
| Main Level | Living Room | 5.18 m | 3.35 m | 5.18 m x 3.35 m |
| Main Level | Dining Room | 4.16 m | 2.66 m | 4.16 m x 2.66 m |
| Main Level | Kitchen | 4.69 m | 2.41 m | 4.69 m x 2.41 m |
https://www.realtor.ca/real-estate/28943009/625-tenth-street-collingwood-collingwood
Craig Davies
Salesperson
243 Hurontario St
Collingwood, Ontario L9Y 2M1

