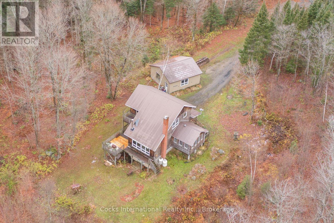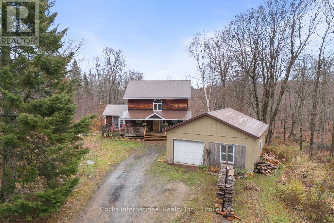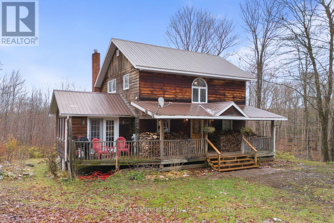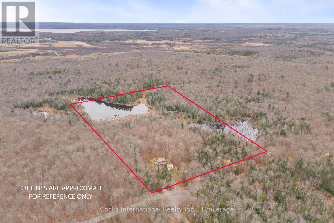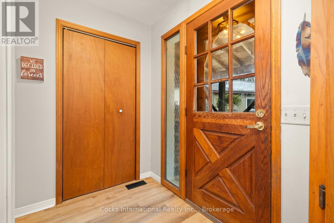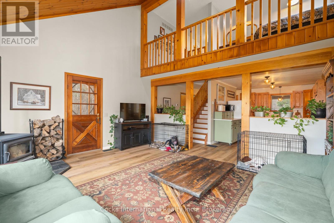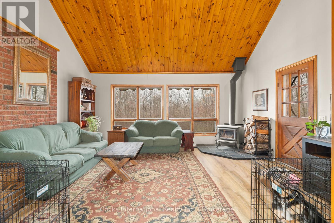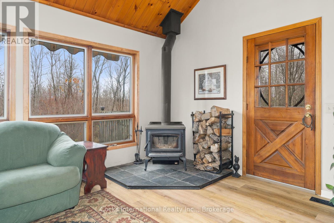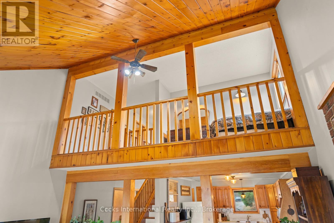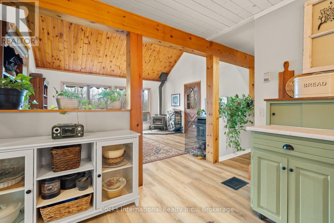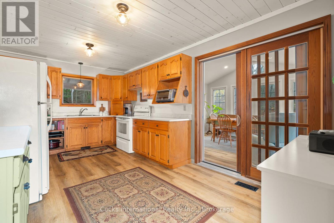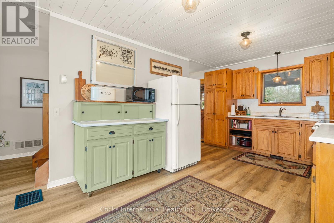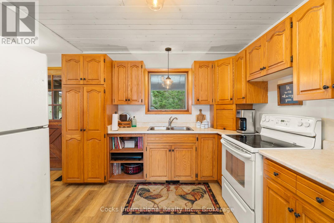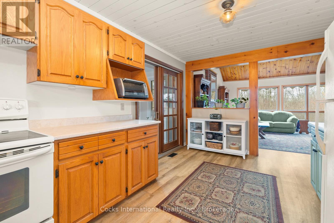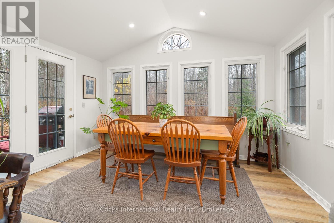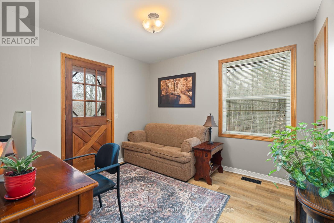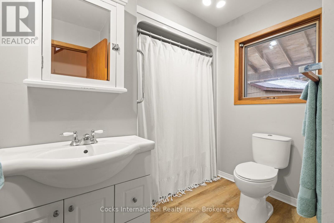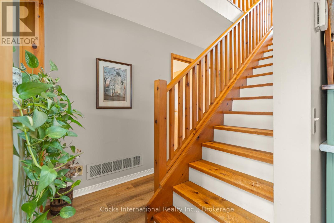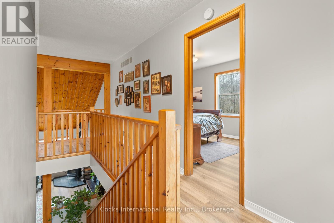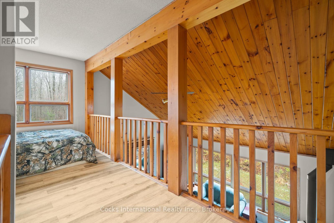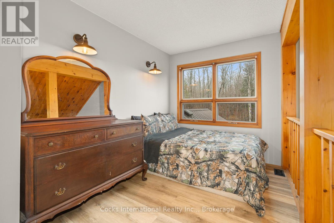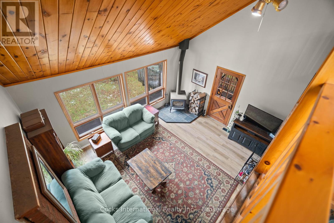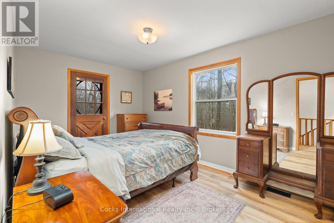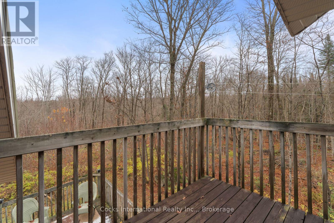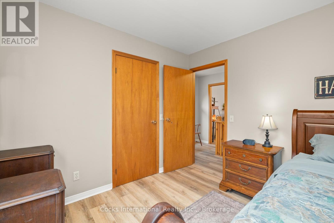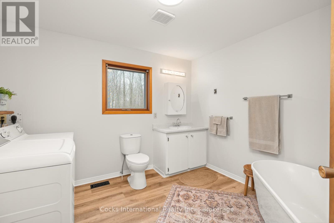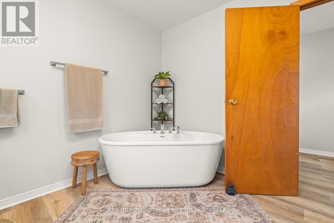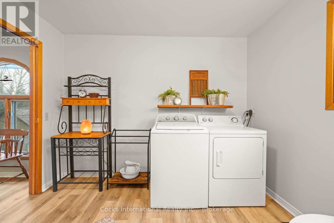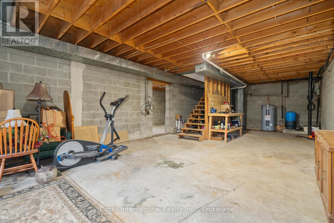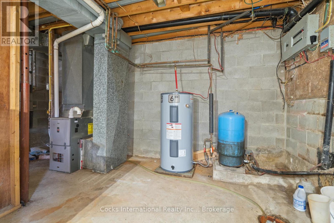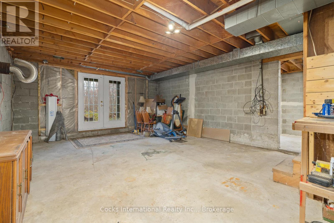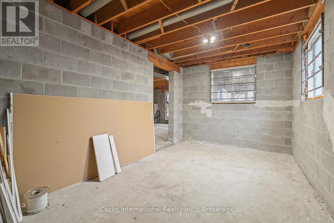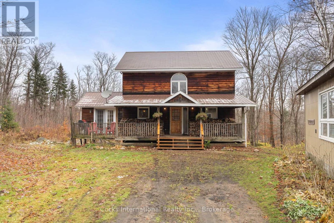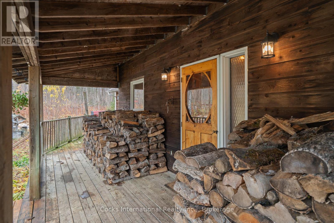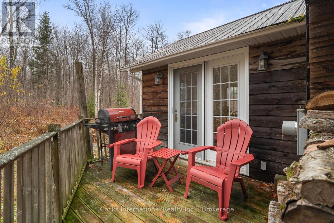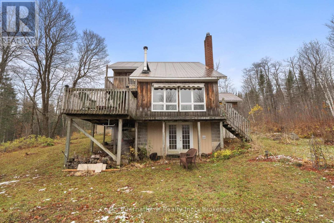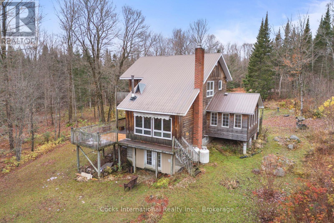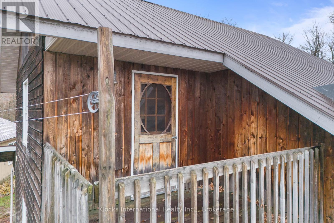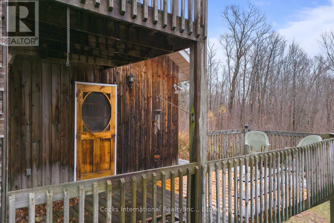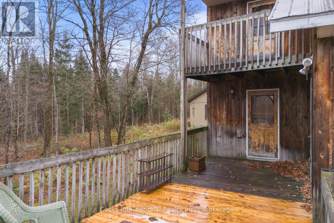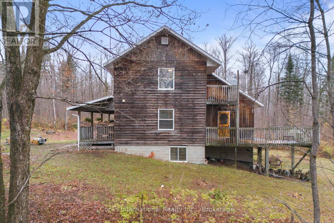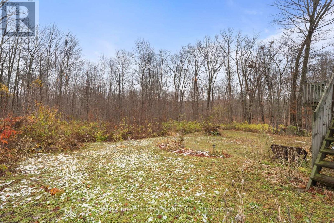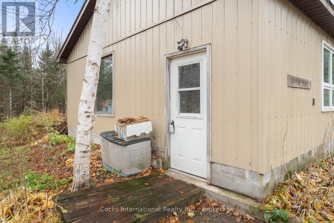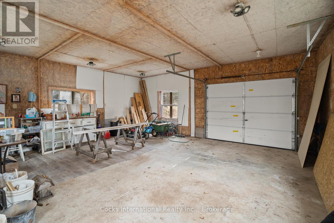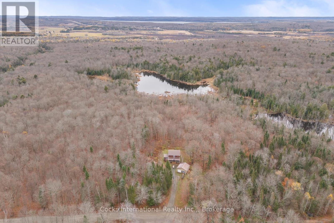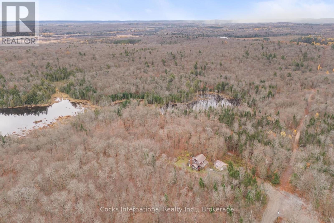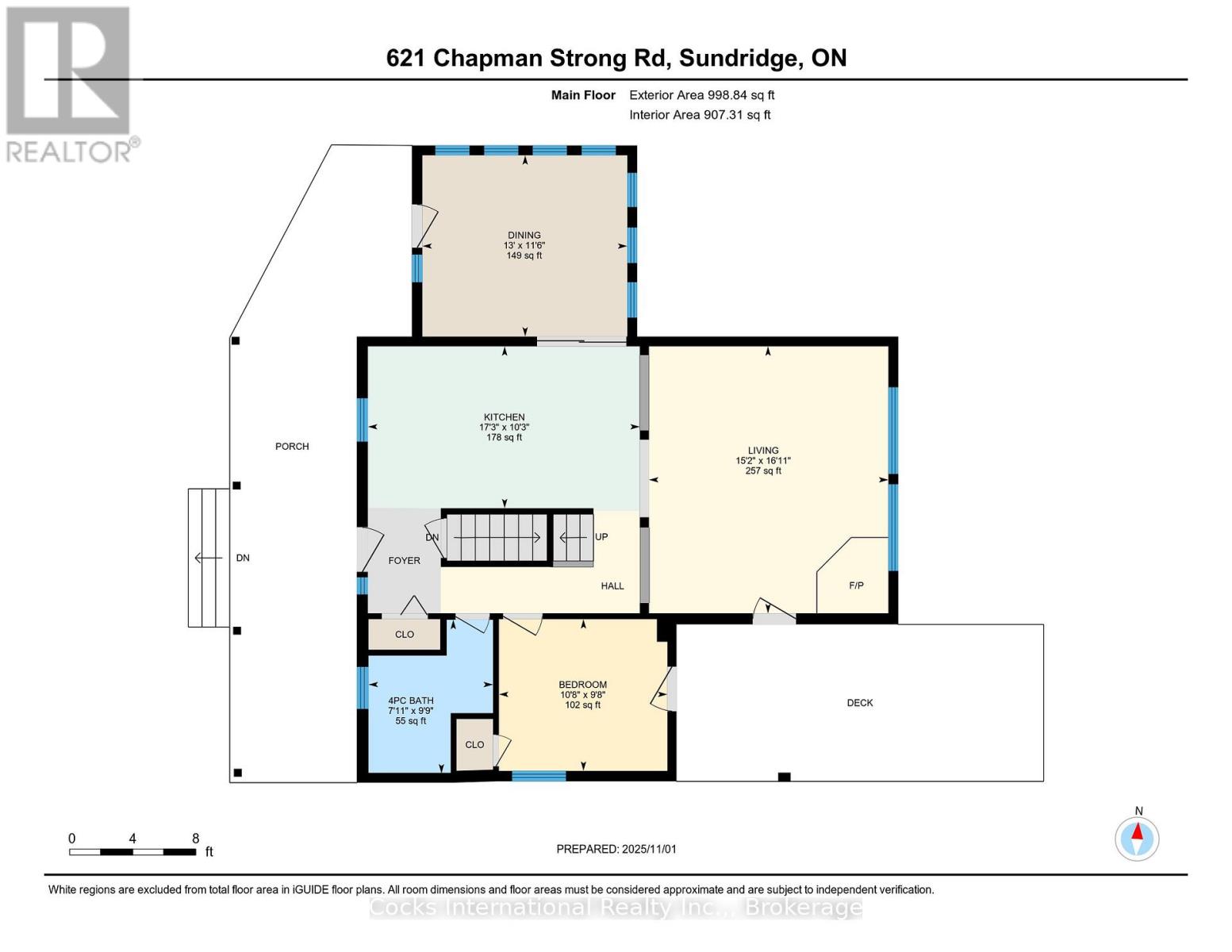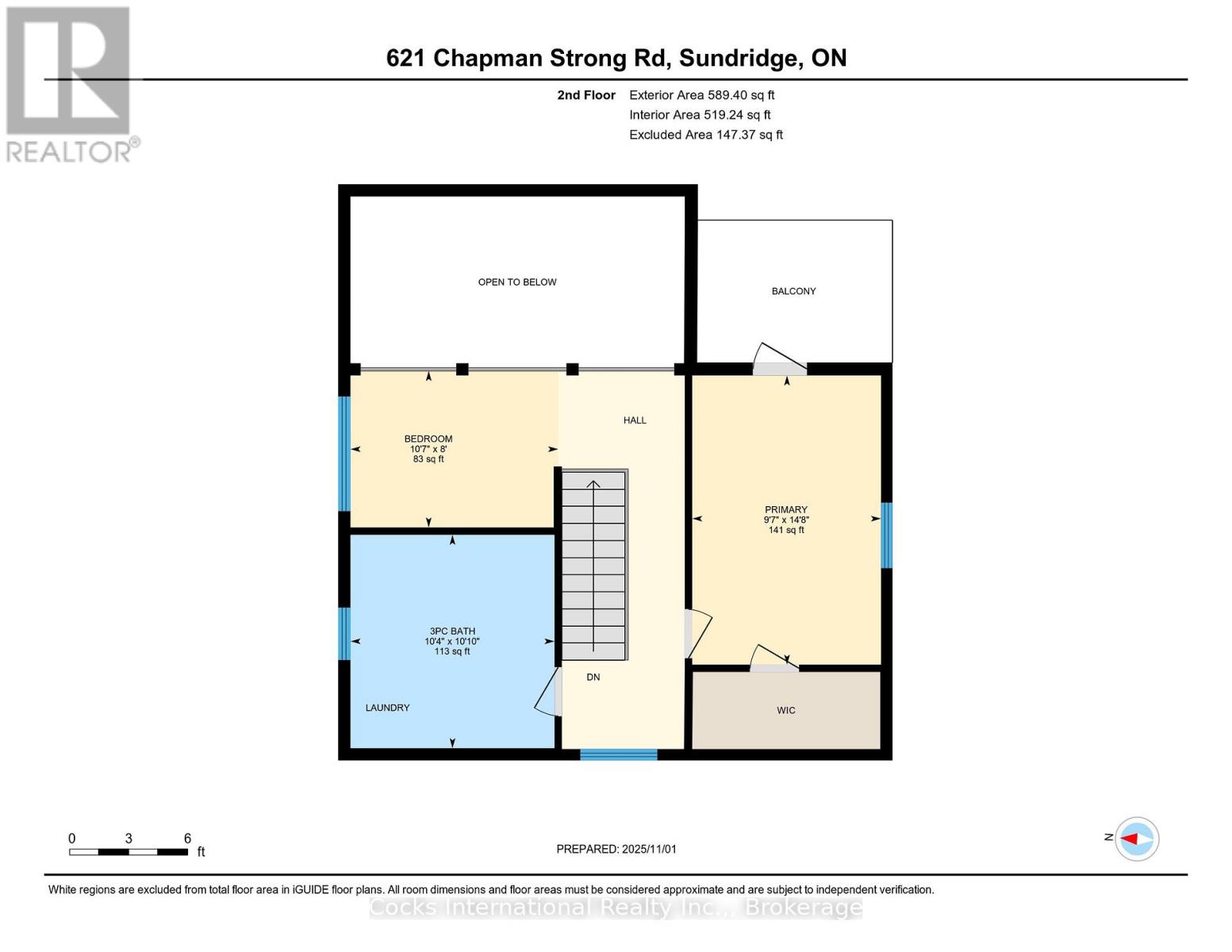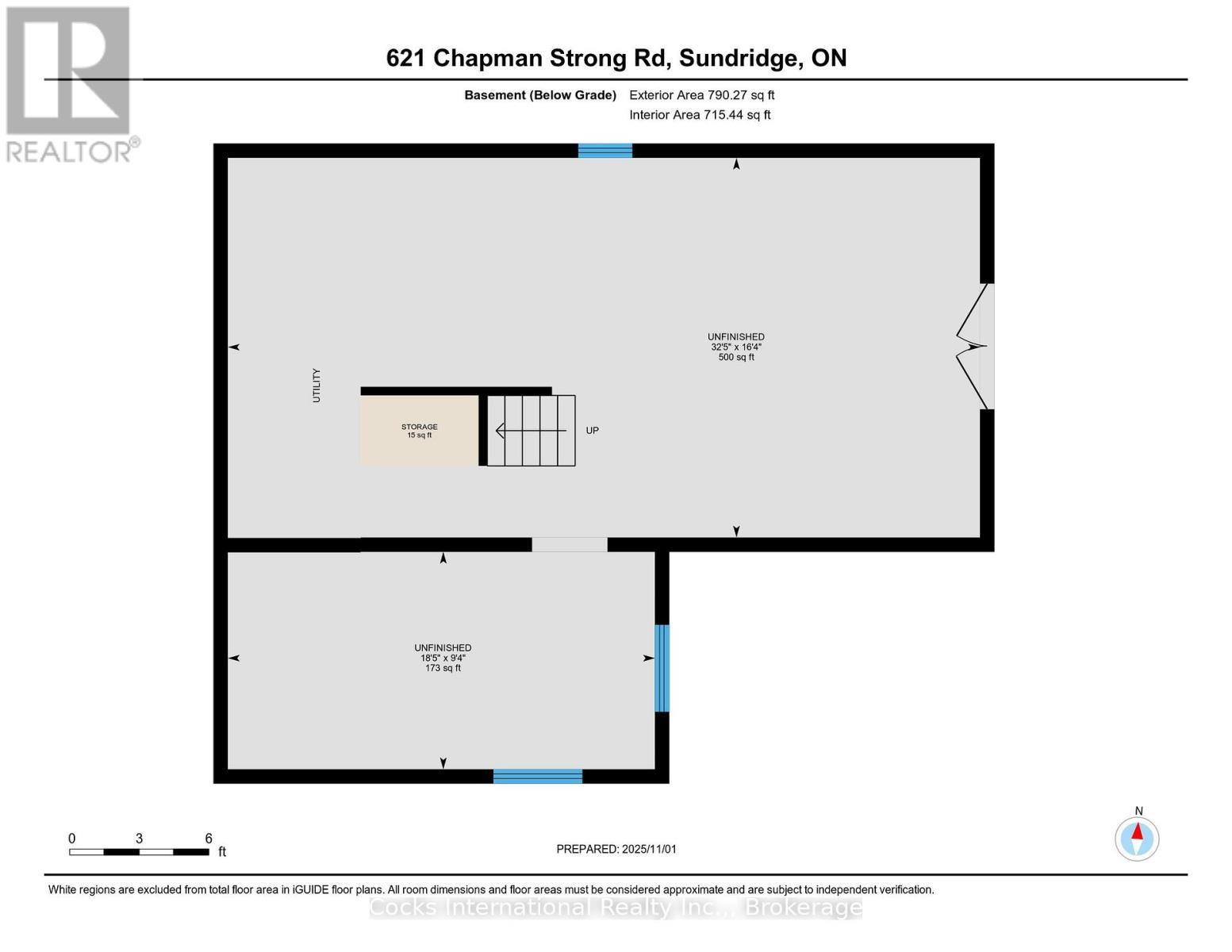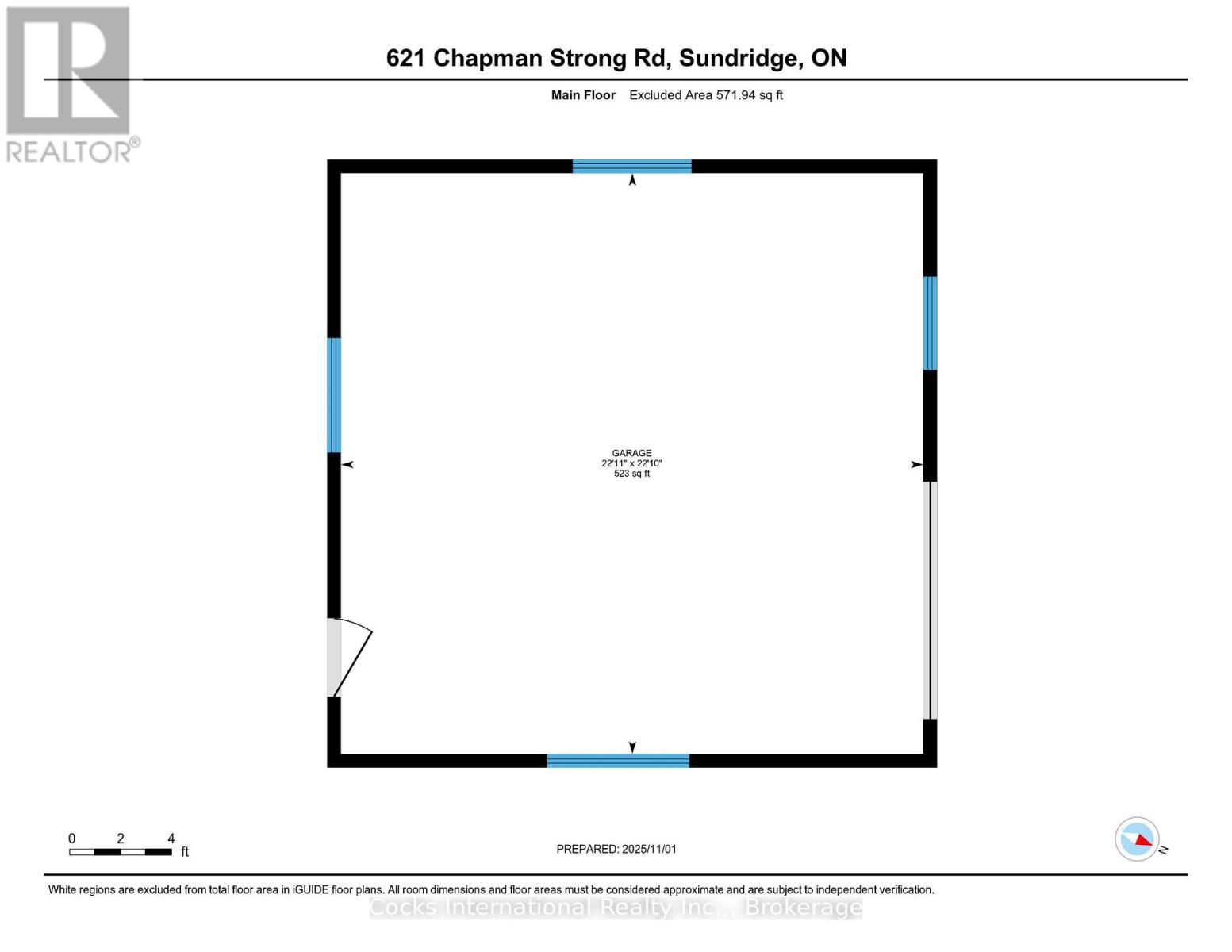621 Chapman Strong Road Strong, Ontario P0A 1Z0
$624,900
Escape to your own private retreat on 25 peaceful acres just minutes from Highway 11 and Highway 124. This charming 3-bedroom, 2-bathroom country home offers the perfect blend of comfort, nature, and convenience-ideal for those seeking space, privacy, and a connection to the outdoors. The home features an inviting main floor layout with open living and dining areas, a bright kitchen overlooking the treed landscape, and walkouts to both the front and rear decks. The living room showcases cathedral ceilings and a cozy wood stove, creating a warm and inviting atmosphere year-round. Upstairs, the primary bedroom includes a private balcony, the perfect spot to enjoy your morning coffee while taking in the serene forest views. The full walkout basement provides excellent potential for additional living space or a workshop, while the detached garage offers great utility for vehicles, tools, or hobbies. Step outside and enjoy the beauty that surrounds you. Wander through the forest leading to your own private beaver pond, or relax on the front porch or back deck and take in the peaceful sounds of nature. The maintained grounds include over 300 perennial plantings, offering a colorful, ever-changing landscape throughout the seasons . Located just minutes from the charming Village of Sundridge, with easy access to shopping, dining, Lake Bernard, and local recreation, this property combines country tranquility with small-town convenience. Whether you're looking for a year-round residence, family retreat, or nature getaway, 621 Chapman Strong Road delivers a rare balance of privacy, beauty, and accessibility. Book your private showing today. (id:63008)
Property Details
| MLS® Number | X12500958 |
| Property Type | Single Family |
| Community Name | Strong |
| EquipmentType | Propane Tank |
| Features | Wooded Area, Partially Cleared, Carpet Free |
| ParkingSpaceTotal | 7 |
| RentalEquipmentType | Propane Tank |
| Structure | Deck |
Building
| BathroomTotal | 2 |
| BedroomsAboveGround | 3 |
| BedroomsTotal | 3 |
| Age | 31 To 50 Years |
| Amenities | Fireplace(s) |
| Appliances | Water Heater, Dryer, Stove, Washer, Refrigerator |
| BasementDevelopment | Unfinished |
| BasementFeatures | Walk Out |
| BasementType | N/a, Full, N/a (unfinished) |
| ConstructionStyleAttachment | Detached |
| CoolingType | None |
| ExteriorFinish | Wood |
| FireplacePresent | Yes |
| FireplaceTotal | 1 |
| FireplaceType | Woodstove |
| FlooringType | Vinyl |
| FoundationType | Block, Concrete |
| HeatingFuel | Propane, Wood |
| HeatingType | Forced Air, Not Known |
| StoriesTotal | 2 |
| SizeInterior | 1100 - 1500 Sqft |
| Type | House |
| UtilityWater | Drilled Well |
Parking
| Detached Garage | |
| Garage |
Land
| Acreage | Yes |
| Sewer | Septic System |
| SizeDepth | 1315 Ft ,1 In |
| SizeFrontage | 825 Ft ,8 In |
| SizeIrregular | 825.7 X 1315.1 Ft |
| SizeTotalText | 825.7 X 1315.1 Ft|25 - 50 Acres |
| SurfaceWater | Pond Or Stream |
| ZoningDescription | Res |
Rooms
| Level | Type | Length | Width | Dimensions |
|---|---|---|---|---|
| Second Level | Bathroom | 3.31 m | 3.16 m | 3.31 m x 3.16 m |
| Second Level | Primary Bedroom | 4.48 m | 2.93 m | 4.48 m x 2.93 m |
| Second Level | Bedroom 2 | 2.43 m | 3.22 m | 2.43 m x 3.22 m |
| Main Level | Bathroom | 2.41 m | 2.97 m | 2.41 m x 2.97 m |
| Main Level | Bedroom | 3.26 m | 2.93 m | 3.26 m x 2.93 m |
| Main Level | Dining Room | 3.96 m | 3.51 m | 3.96 m x 3.51 m |
| Main Level | Kitchen | 5.26 m | 3.13 m | 5.26 m x 3.13 m |
| Main Level | Living Room | 4.63 m | 5.16 m | 4.63 m x 5.16 m |
Utilities
| Electricity | Installed |
https://www.realtor.ca/real-estate/29058421/621-chapman-strong-road-strong-strong
Andrew John Cocks
Broker of Record
212 Hwy 141 P.o Box 120
Utterson, Ontario P0B 1M0

