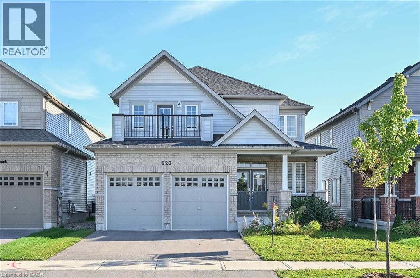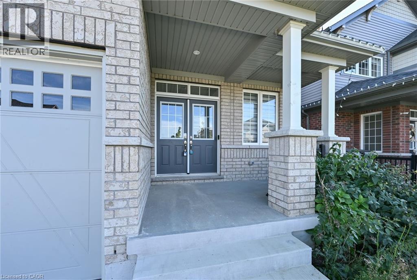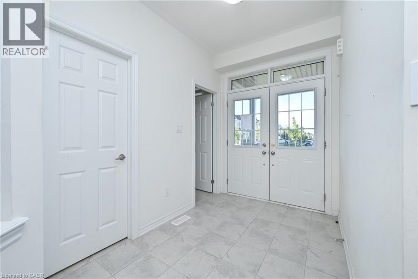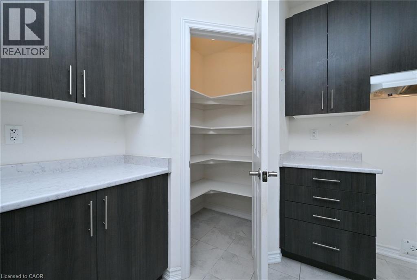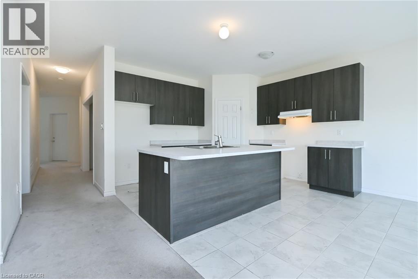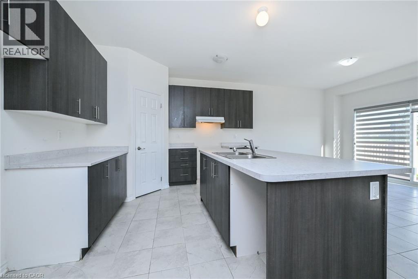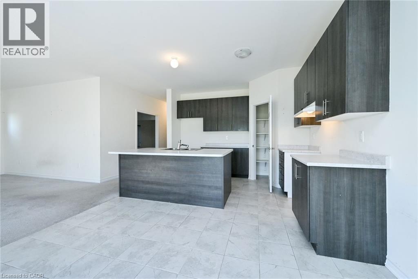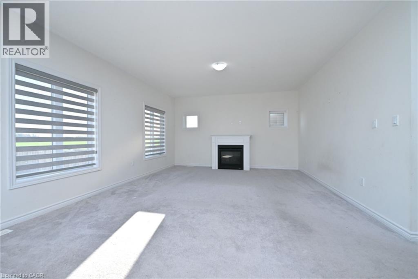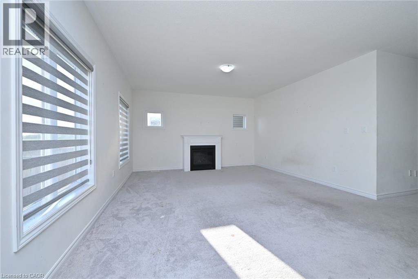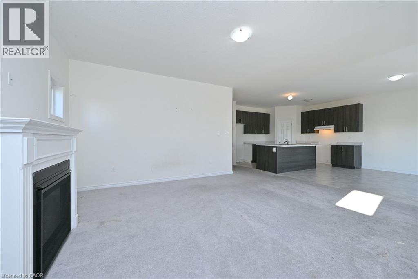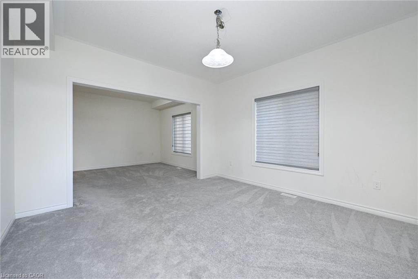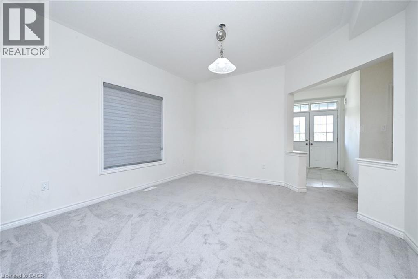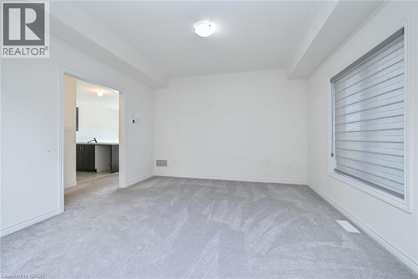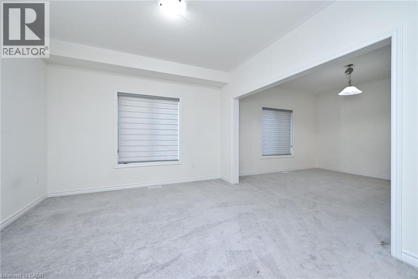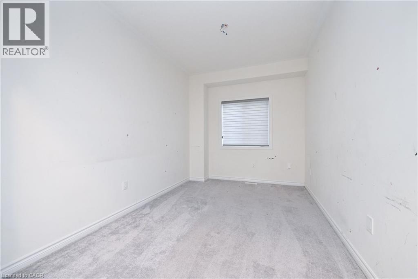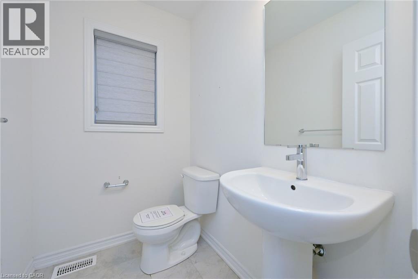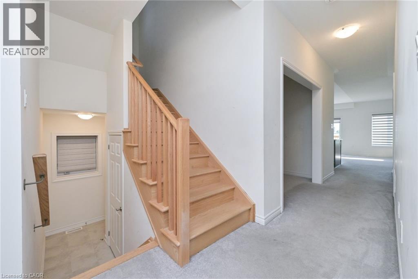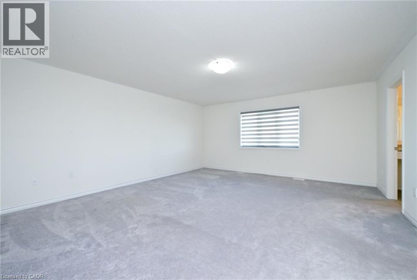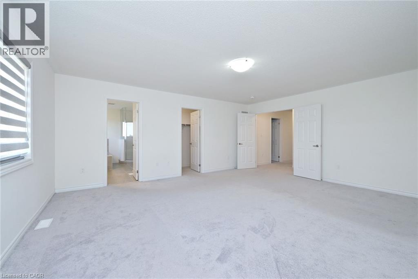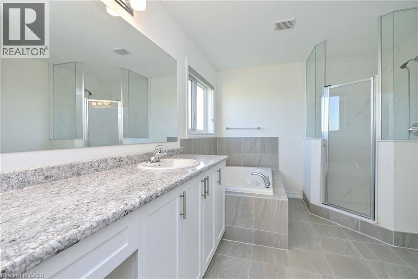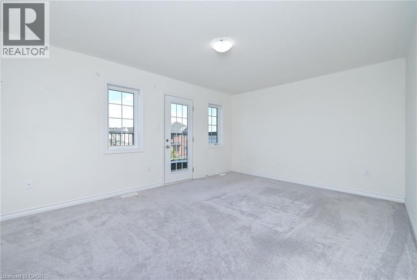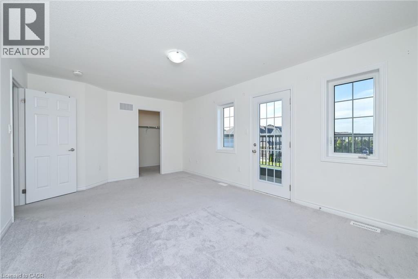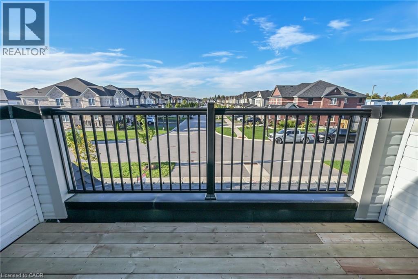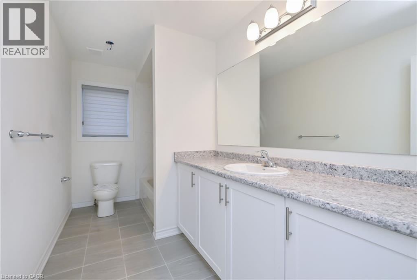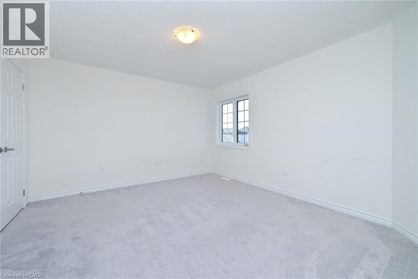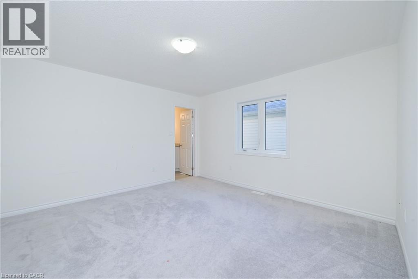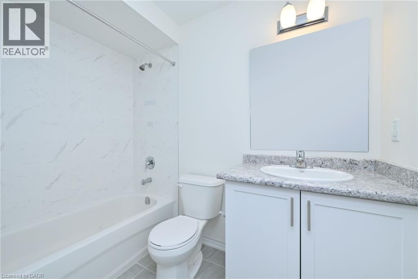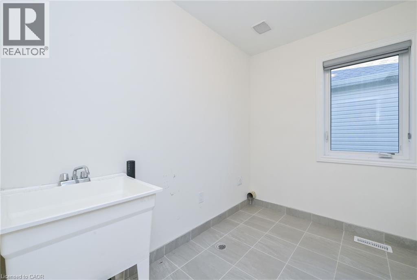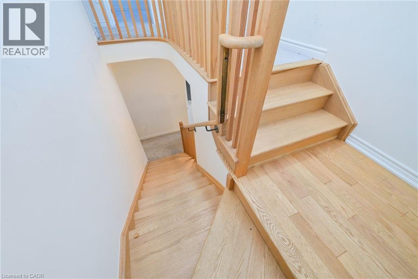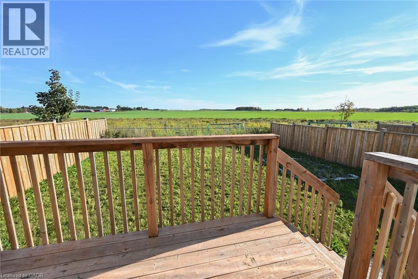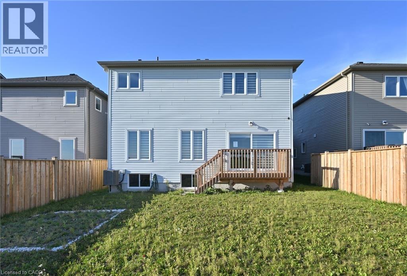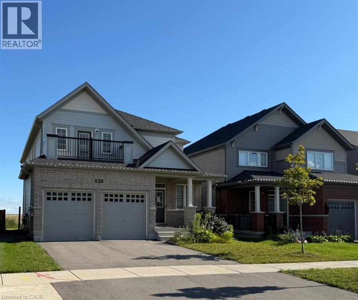620 Mcmullen Street Street Shelburne, Ontario L9V 3X5
$949,900
**Nearly 3,000 sq ft of luxury living with no homes behind!** This one checks all the boxes! ** Welcome to 620 McMullen St. This spacious 4-bedroom, 4-bath detached home offers 2958 sq ft of living space on a premium 40 x 121 ft lot with no homes behind. Located in the desirable new Highland Village community of Shelburne, this home combines modern features with a family-friendly design.The inviting covered front porch and 9 ceilings set the tone as you enter a bright and spacious foyer with walk-in closet. A main floor office provides the perfect space to work from home. The family-sized kitchen boasts an oversized island, walk-in pantry, and large breakfast area with an oversized sliding door leading to the fenced yard and deckperfect for entertaining. The open-concept layout overlooks the family room with a cozy gas fireplace. The main level also offers a large side window with potential for a separate entrance to the basement. A convenient entry from the garage adds everyday ease.Upstairs, discover 4 generous bedrooms and 3 full baths. Two bedrooms enjoy their own private ensuites. The massive primary suite features elegant double door entry, walk-in closet, and a spa-inspired ensuite with soaker tub and glass-enclosed shower. Bedroom 2 includes a 4-piece ensuite and double closet. Bedroom 3 has a large double closet, and Bedroom 4 offers a walk-in closet and walkout to a private balcony balcony. An upper-level laundry room makes daily life effortless.The full unspoiled basement with egress windows awaits your finishing touchesideal for future living space or in-law potential.This move-in ready home is designed for comfort, convenience, and long-term value. A must see. Book Your viewing today! (id:63008)
Property Details
| MLS® Number | 40775561 |
| Property Type | Single Family |
| AmenitiesNearBy | Park, Shopping |
| ParkingSpaceTotal | 4 |
Building
| BathroomTotal | 4 |
| BedroomsAboveGround | 4 |
| BedroomsTotal | 4 |
| ArchitecturalStyle | 2 Level |
| BasementDevelopment | Unfinished |
| BasementType | Full (unfinished) |
| ConstructionStyleAttachment | Detached |
| CoolingType | Central Air Conditioning |
| ExteriorFinish | Brick Veneer, Vinyl Siding |
| HalfBathTotal | 1 |
| HeatingFuel | Natural Gas |
| HeatingType | Forced Air |
| StoriesTotal | 2 |
| SizeInterior | 2958 Sqft |
| Type | House |
| UtilityWater | Municipal Water |
Parking
| Attached Garage |
Land
| Acreage | No |
| LandAmenities | Park, Shopping |
| Sewer | Municipal Sewage System |
| SizeDepth | 121 Ft |
| SizeFrontage | 40 Ft |
| SizeTotalText | Under 1/2 Acre |
| ZoningDescription | R4-6 |
Rooms
| Level | Type | Length | Width | Dimensions |
|---|---|---|---|---|
| Second Level | Laundry Room | 8'8'' x 6'1'' | ||
| Second Level | 4pc Bathroom | 1' x 1' | ||
| Second Level | 4pc Bathroom | 1' x 1' | ||
| Second Level | 4pc Bathroom | 11'3'' x 9'3'' | ||
| Second Level | Bedroom | 12'1'' x 17'5'' | ||
| Second Level | Bedroom | 12'9'' x 12'2'' | ||
| Second Level | Bedroom | 13'3'' x 12'9'' | ||
| Second Level | Primary Bedroom | 18'5'' x 16'2'' | ||
| Main Level | 2pc Bathroom | 1' x 1' | ||
| Main Level | Family Room | 17'4'' x 15'9'' | ||
| Main Level | Breakfast | 12'2'' x 10'3'' | ||
| Main Level | Kitchen | 12'2'' x 11'8'' | ||
| Main Level | Office | 12'3'' x 8'8'' | ||
| Main Level | Dining Room | 12'9'' x 11'9'' | ||
| Main Level | Living Room | 12'9'' x 12'9'' | ||
| Main Level | Foyer | 8'1'' x 6'3'' |
https://www.realtor.ca/real-estate/28950255/620-mcmullen-street-street-shelburne
Evelyn Lopes
Salesperson
295 Queen Street East M
Brampton, Ontario L6W 3R1

