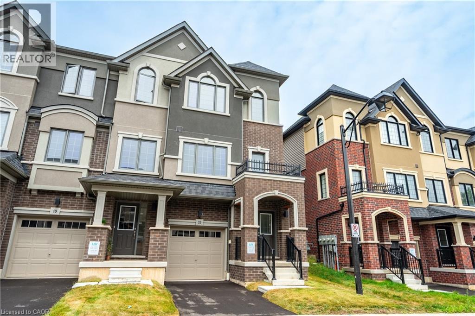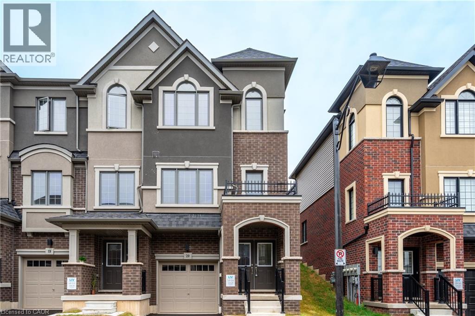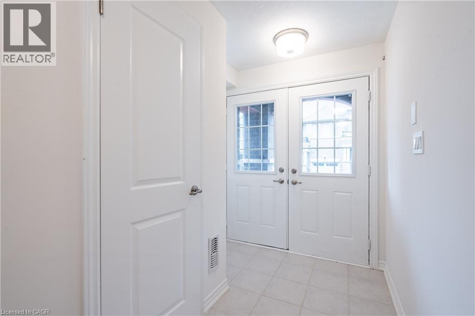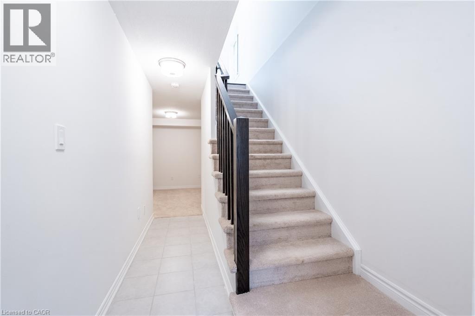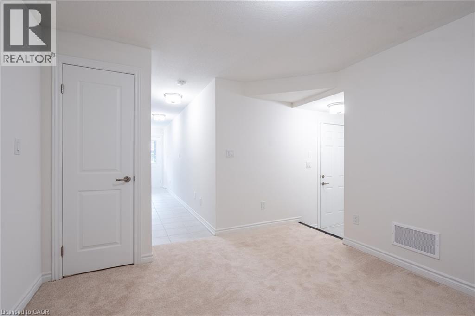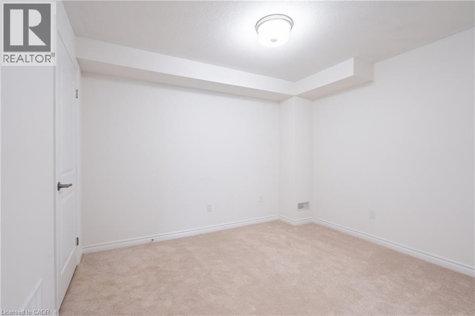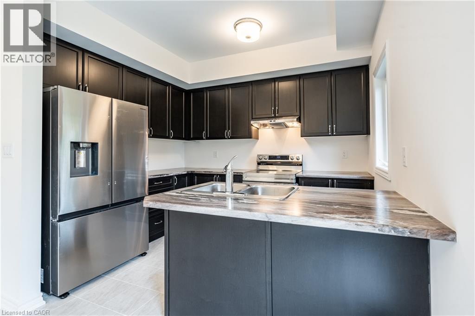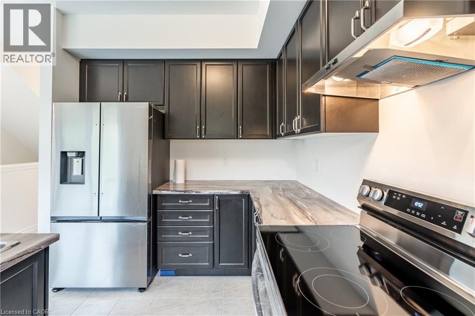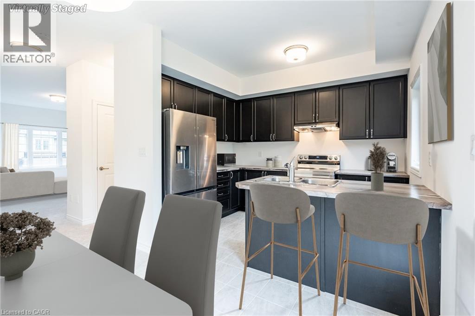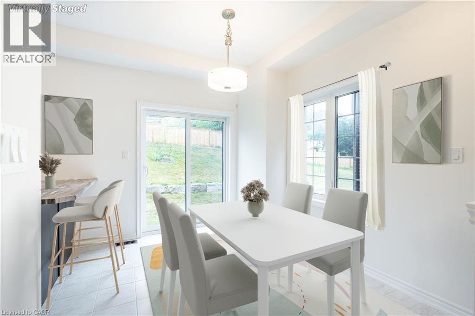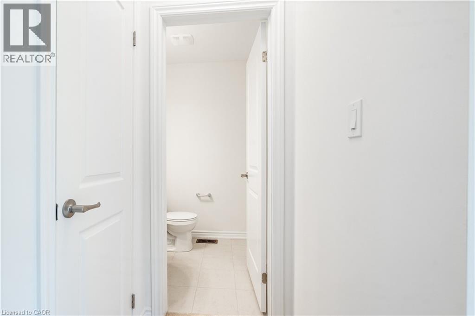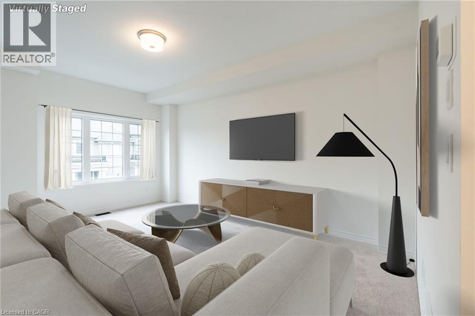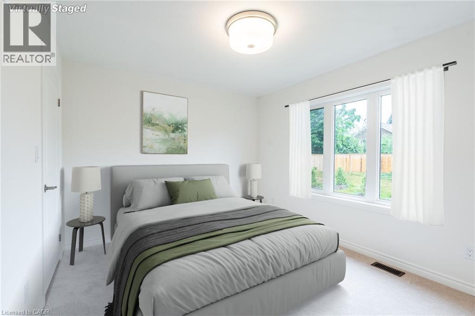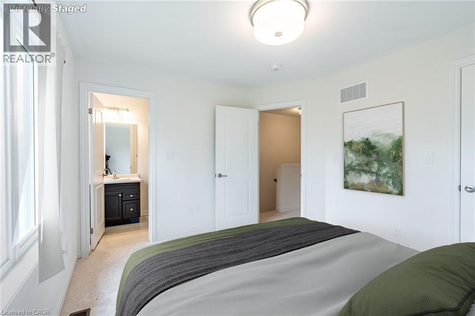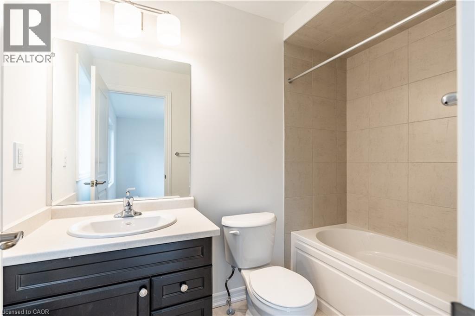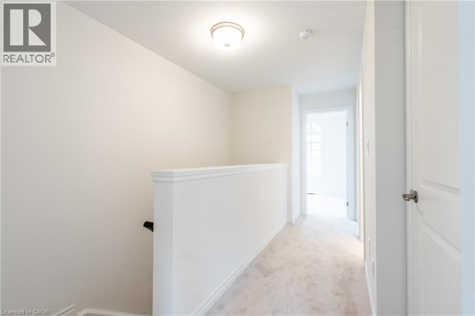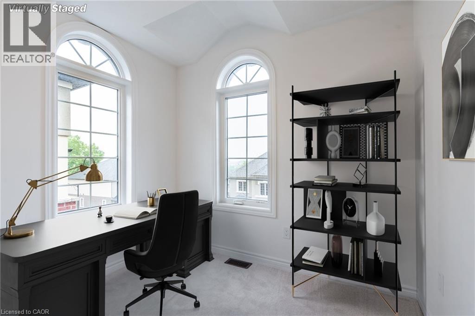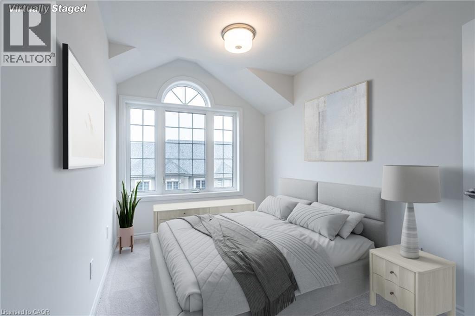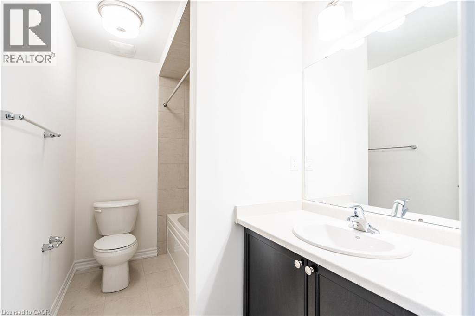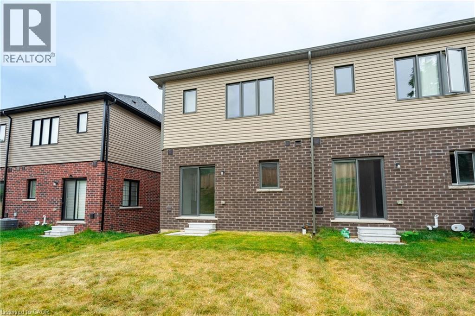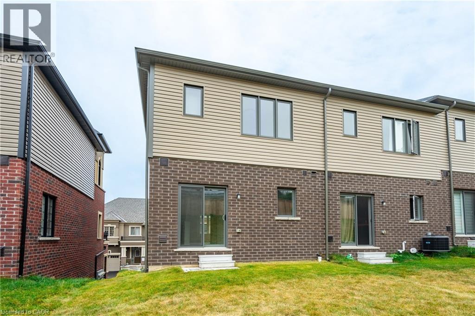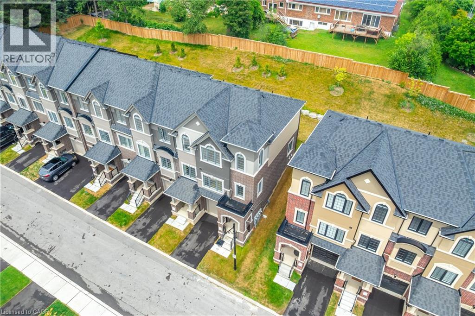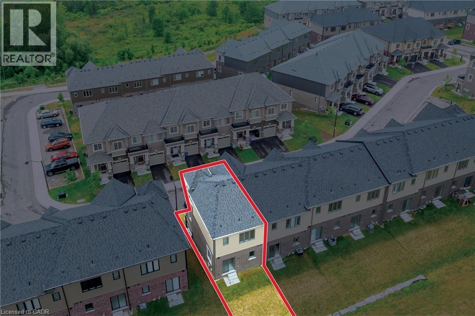620 Colborne Street W Unit# 20 Brantford, Ontario N3T 5L5
$599,900Maintenance,
$122.40 Monthly
Maintenance,
$122.40 MonthlyBe the first to call this stunning, never-lived-in end-unit townhome your own! Located in a vibrant, up-and-coming community, this brand new 3-storey town offers modern living at its finest. Featuring 3 spacious bedrooms, 2.5 bathrooms, and a bonus versatile main-level space—perfect for a home office, gym, or family room. Enjoy a stylish open-concept kitchen with walkout to your backyard, ideal for entertaining or relaxing outdoors. Flooded with natural light thanks to the end-unit advantage, this home showcases sleek, contemporary finishes throughout and thoughtful upgrades. Additional highlights include 9-foot ceilings on the main level, a convenient upper-level laundry, and a full 5-piece appliance package. With quick access to everyday amenities, green spaces, and commuter routes, this is an incredible opportunity to own a turnkey home in a thriving neighborhood. (id:63008)
Open House
This property has open houses!
2:00 pm
Ends at:4:00 pm
Property Details
| MLS® Number | 40773629 |
| Property Type | Single Family |
| AmenitiesNearBy | Airport, Park, Place Of Worship, Playground, Public Transit |
| EquipmentType | Water Heater |
| Features | Southern Exposure, Sump Pump |
| ParkingSpaceTotal | 3 |
| RentalEquipmentType | Water Heater |
Building
| BathroomTotal | 3 |
| BedroomsAboveGround | 3 |
| BedroomsTotal | 3 |
| Appliances | Dishwasher, Dryer, Refrigerator, Stove, Water Meter, Washer |
| ArchitecturalStyle | 3 Level |
| BasementType | None |
| ConstructedDate | 2024 |
| ConstructionStyleAttachment | Attached |
| CoolingType | None |
| ExteriorFinish | Brick, Stucco |
| FoundationType | Poured Concrete |
| HalfBathTotal | 1 |
| HeatingFuel | Natural Gas |
| HeatingType | Forced Air |
| StoriesTotal | 3 |
| SizeInterior | 1632 Sqft |
| Type | Row / Townhouse |
| UtilityWater | Municipal Water |
Parking
| Attached Garage |
Land
| AccessType | Road Access, Highway Access |
| Acreage | No |
| LandAmenities | Airport, Park, Place Of Worship, Playground, Public Transit |
| Sewer | Municipal Sewage System |
| SizeTotalText | Under 1/2 Acre |
| ZoningDescription | H-r4a-os3-7 |
Rooms
| Level | Type | Length | Width | Dimensions |
|---|---|---|---|---|
| Second Level | 2pc Bathroom | 4'9'' x 5'0'' | ||
| Second Level | Living Room | 16'11'' x 16'10'' | ||
| Second Level | Eat In Kitchen | 10'9'' x 16'10'' | ||
| Third Level | Bedroom | 8'10'' x 8'5'' | ||
| Third Level | Bedroom | 13'6'' x 8'0'' | ||
| Third Level | 4pc Bathroom | 5'6'' x 9'1'' | ||
| Third Level | 4pc Bathroom | 8'2'' x 4'10'' | ||
| Third Level | Primary Bedroom | 10'4'' x 12'0'' | ||
| Main Level | Recreation Room | 11'7'' x 10'10'' | ||
| Main Level | Foyer | 20'4'' x 6'6'' |
https://www.realtor.ca/real-estate/28912808/620-colborne-street-w-unit-20-brantford
Rob Golfi
Salesperson
1 Markland Street
Hamilton, Ontario L8P 2J5

