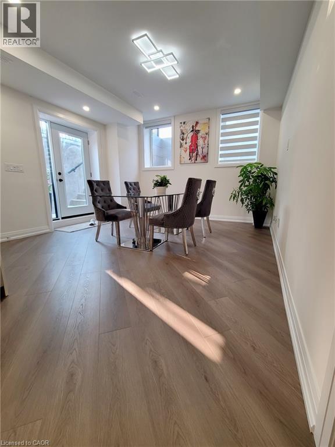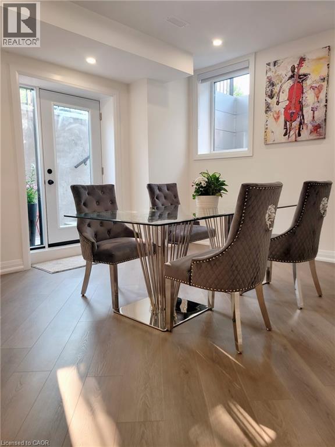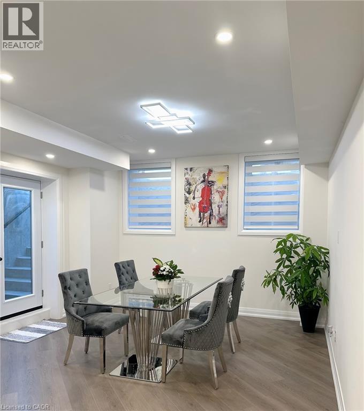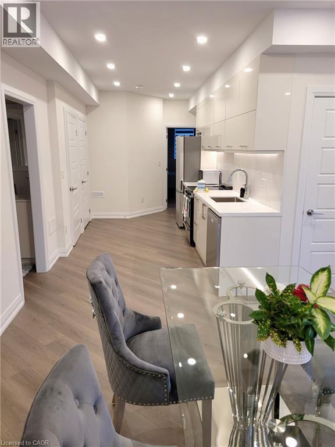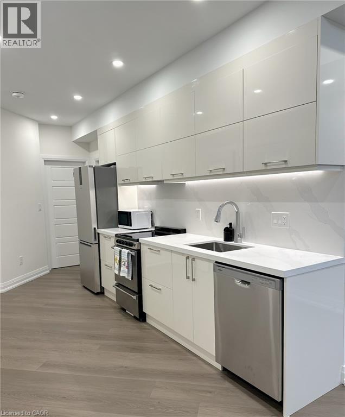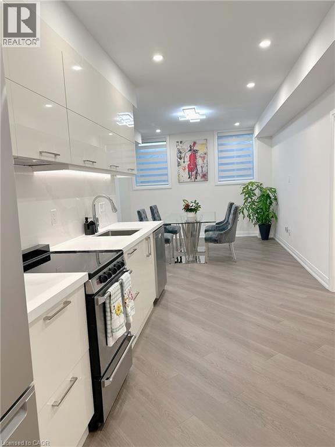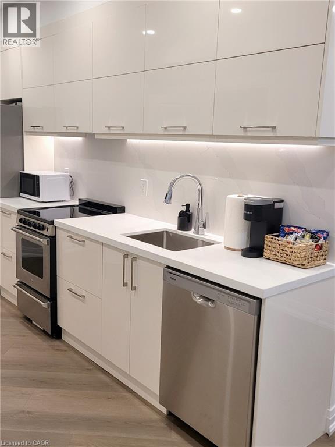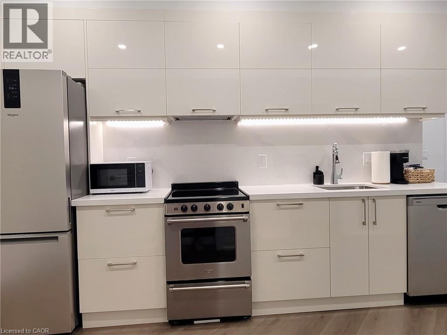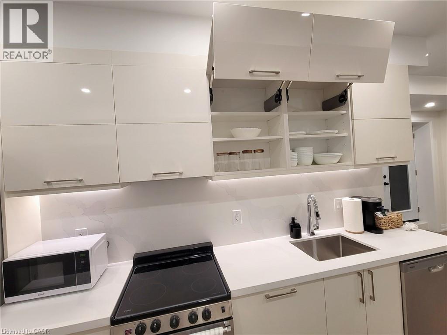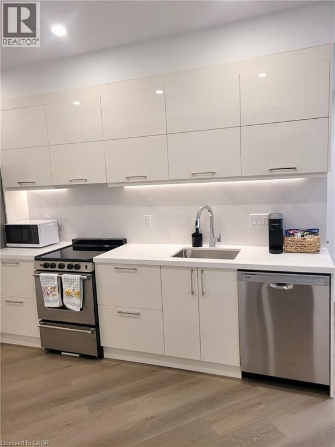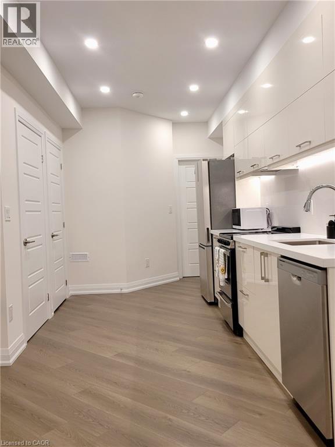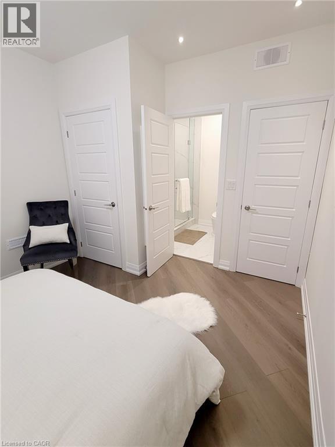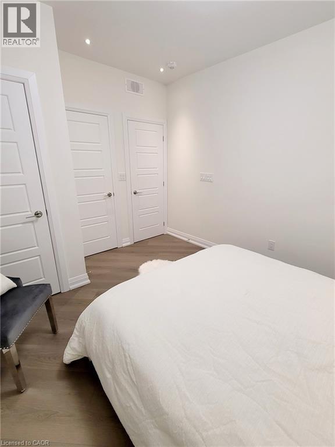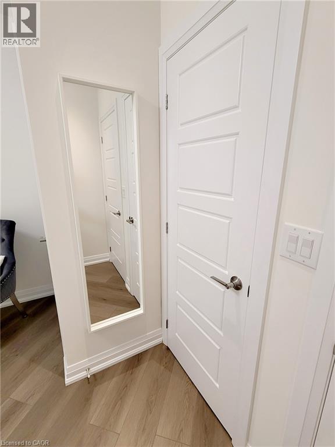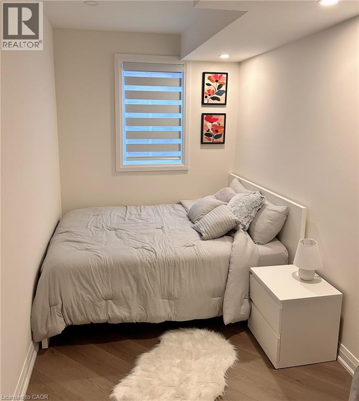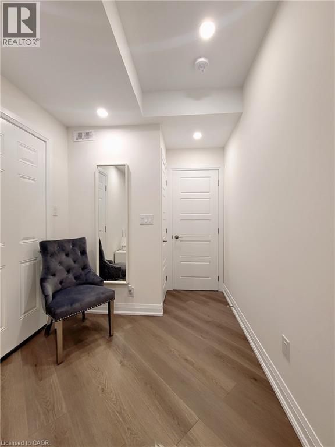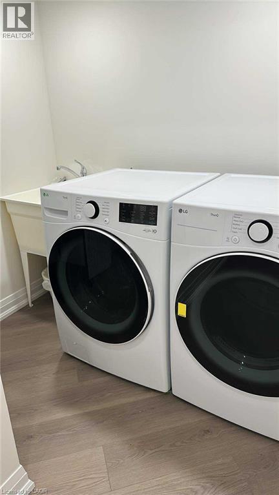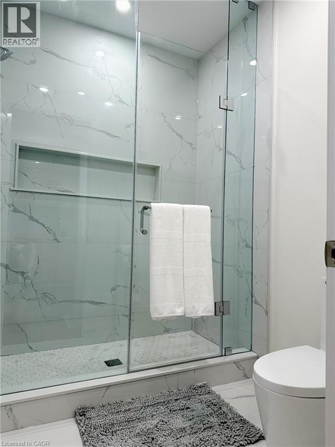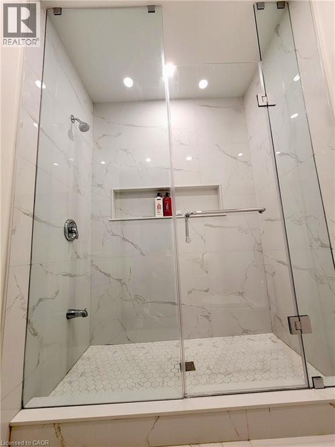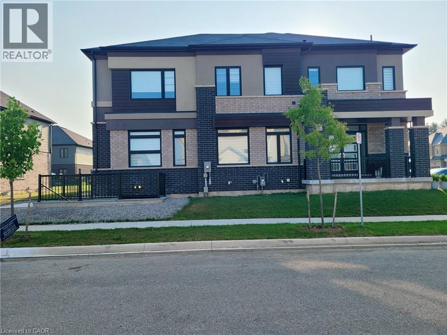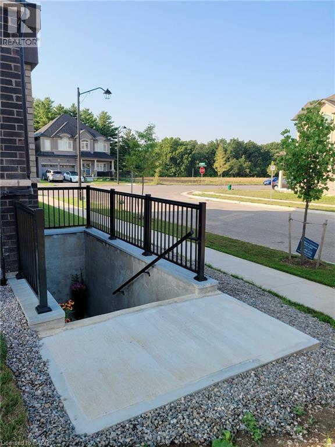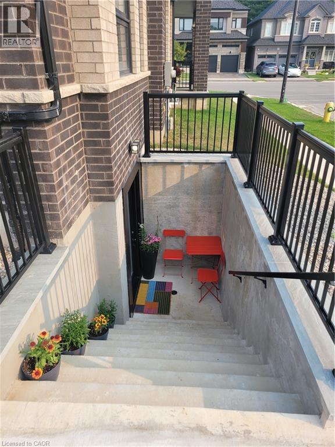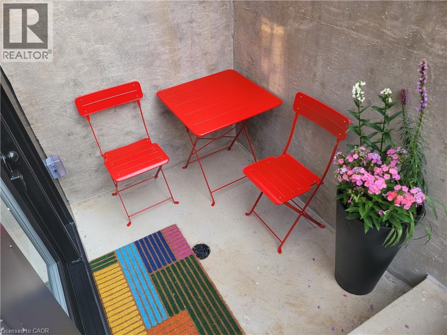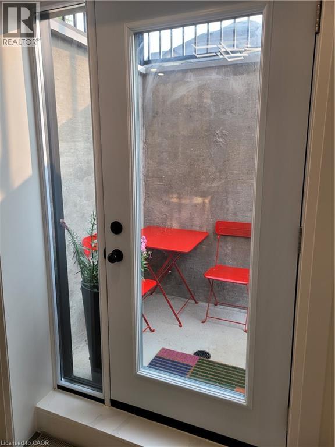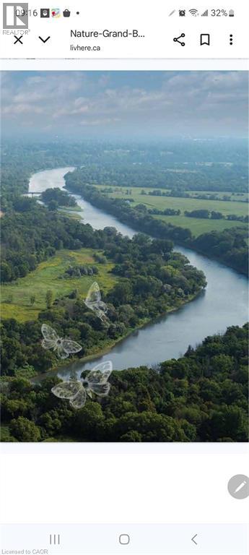62 Stauffer Road Brantford, Ontario N3V 0B4
$1,900 MonthlyLandscaping
Welcome to Nature's Grand Brantford's newest, safest, most peaceful community of executive style finer homes, framed by conservation area and the Grand River, hiking/biking trails, golf courses, minutes to 403 and shopping, dining, schools! “The Lower Level Luxe” 600 sqft separate private entrance basement suite, newly constructed with uncommon 9' ceilings, oversized windows and refined high end finishings, flooring and appliances including insuite laundry, delivers two generous bedrooms, one ensuite spa-like bathroom, and a house sized full gourmet kitchen/living/dining area, all blessed with an abundance of streaming, daylong daylight/sunlight! A must see, more affordable alternative to condo/townhome living! (id:63008)
Property Details
| MLS® Number | 40768410 |
| Property Type | Single Family |
| AmenitiesNearBy | Airport, Golf Nearby, Hospital, Park, Place Of Worship, Public Transit, Schools, Shopping |
| CommunityFeatures | Quiet Area, School Bus |
| Features | Southern Exposure, Corner Site, Ravine, Conservation/green Belt |
| ParkingSpaceTotal | 1 |
Building
| BathroomTotal | 1 |
| BedroomsBelowGround | 2 |
| BedroomsTotal | 2 |
| Appliances | Dishwasher, Dryer, Refrigerator, Stove, Water Softener, Washer, Microwave Built-in, Hood Fan, Window Coverings |
| BasementType | None |
| ConstructionStyleAttachment | Attached |
| CoolingType | Central Air Conditioning |
| ExteriorFinish | Brick |
| HeatingFuel | Natural Gas |
| HeatingType | Forced Air, Hot Water Radiator Heat |
| StoriesTotal | 1 |
| SizeInterior | 600 Sqft |
| Type | Apartment |
| UtilityWater | Municipal Water |
Parking
| Attached Garage |
Land
| AccessType | Road Access, Highway Access, Highway Nearby |
| Acreage | No |
| LandAmenities | Airport, Golf Nearby, Hospital, Park, Place Of Worship, Public Transit, Schools, Shopping |
| LandscapeFeatures | Landscaped |
| Sewer | Municipal Sewage System |
| SizeFrontage | 43 Ft |
| SizeTotalText | Under 1/2 Acre |
| ZoningDescription | Gnlr-4 |
Rooms
| Level | Type | Length | Width | Dimensions |
|---|---|---|---|---|
| Basement | Bedroom | 12'2'' x 7'1'' | ||
| Basement | 3pc Bathroom | 6'0'' x 7'0'' | ||
| Basement | Kitchen | 11'7'' x 8'12'' | ||
| Basement | Living Room/dining Room | 12'1'' x 15'0'' | ||
| Basement | Primary Bedroom | 12'6'' x 10'4'' |
https://www.realtor.ca/real-estate/28845946/62-stauffer-road-brantford
Peter Lawrence Finlay Buchanan
Salesperson
#302, 2233 Argentia Road
Mississauga, Ontario L5N 2X7

