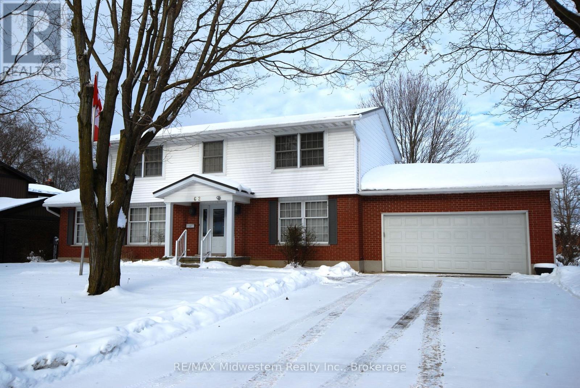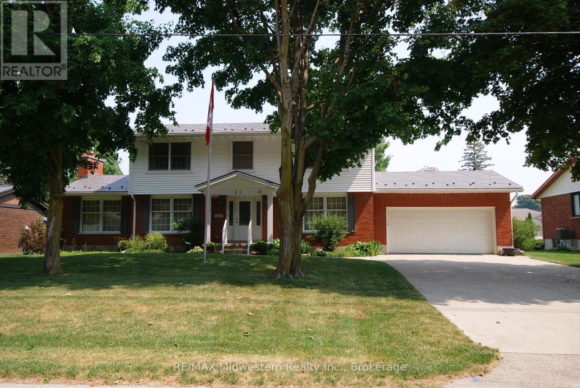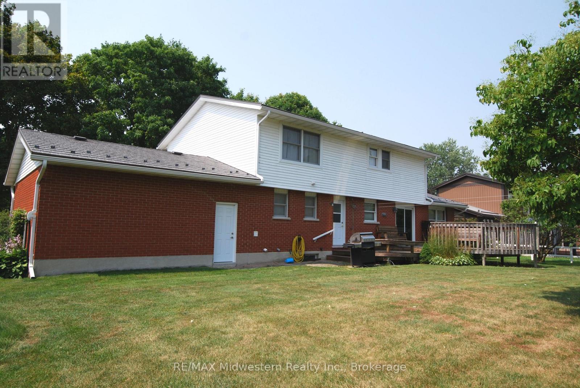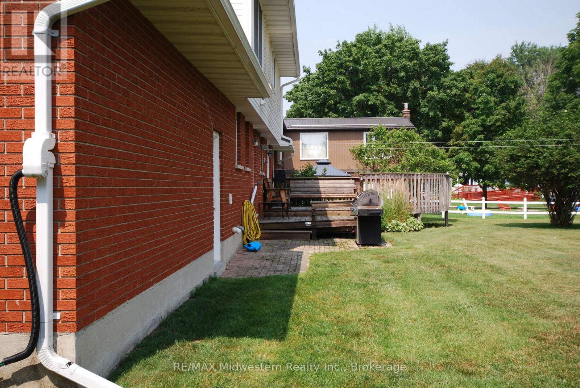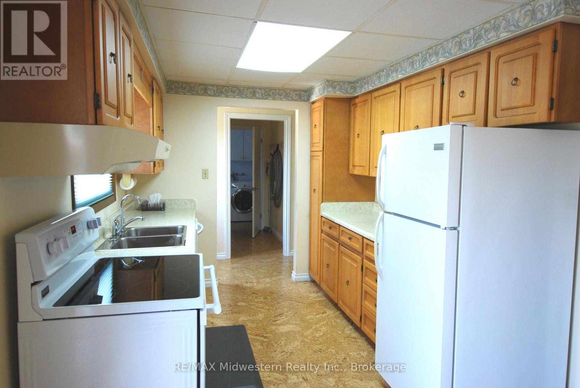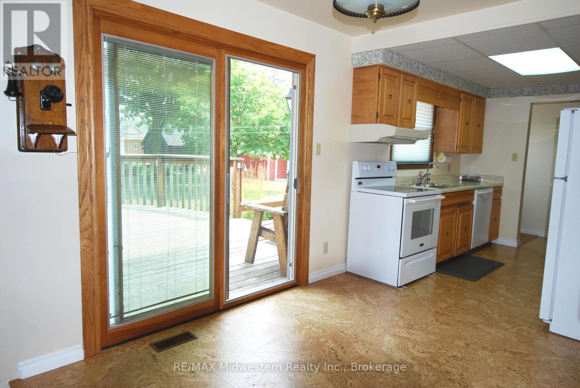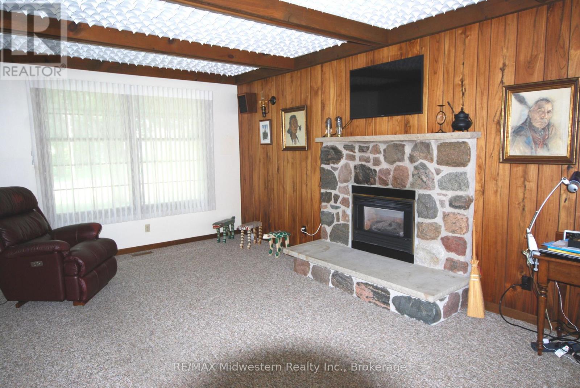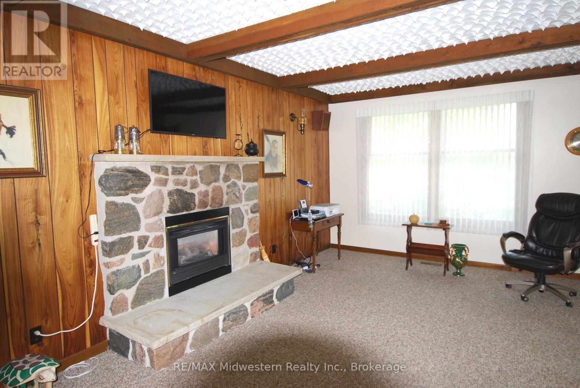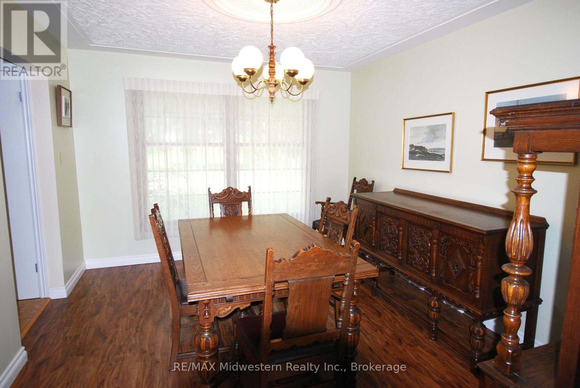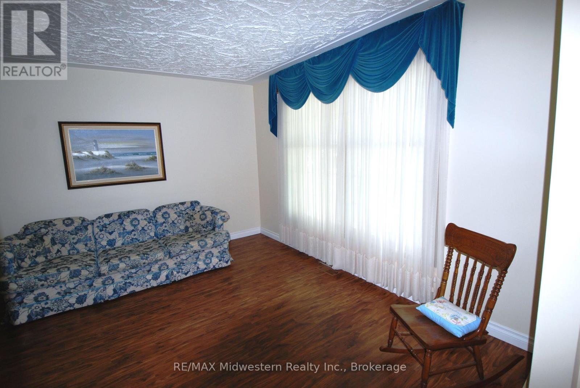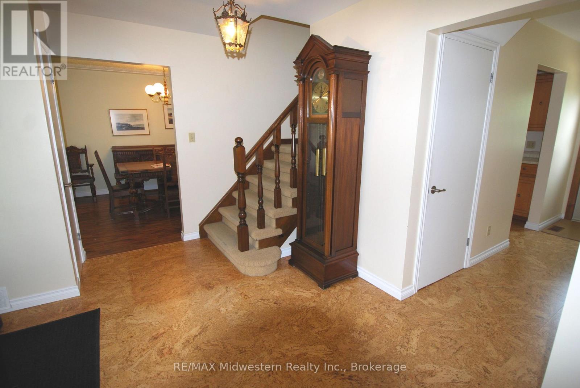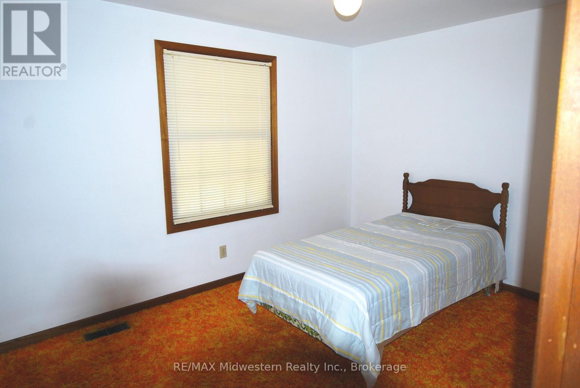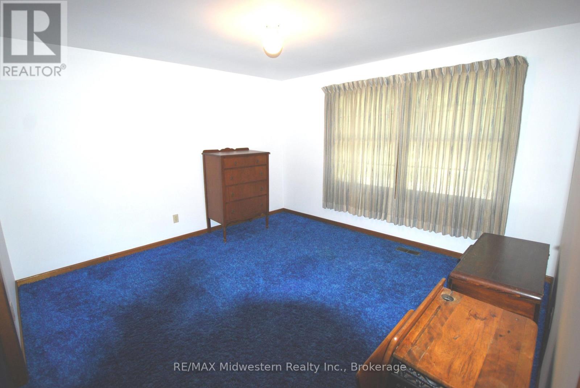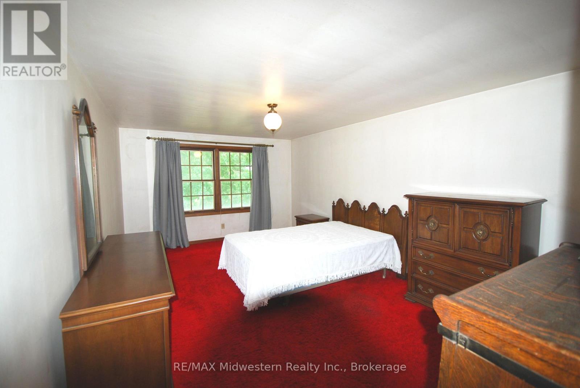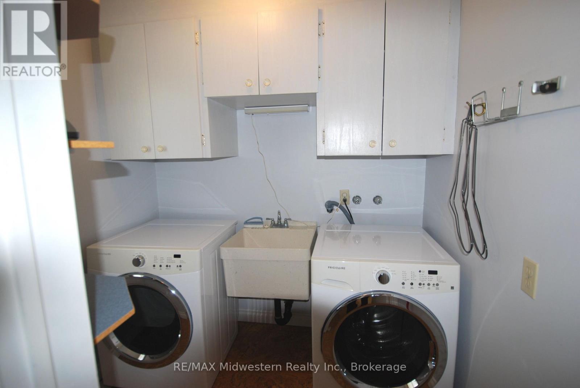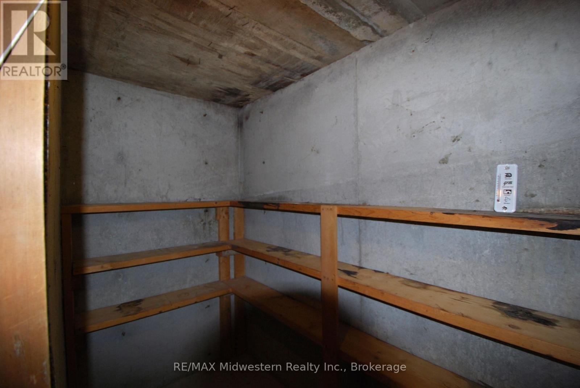62 King Street N Minto, Ontario N0G 1Z0
4 Bedroom
3 Bathroom
2000 - 2500 sqft
Fireplace
Central Air Conditioning
Forced Air
Landscaped
$739,000
Beautiful large 2 storey 4 bedroom, 2 1/2 bath home in quite neighbourhood. Main floor features livingroom, formal diningroom, familyroom with natural gas fireplace, eat-in kitchen with patio doors to rear 16 x 26 deck. Master bedroom has 3 pc ensuite and walk in closet. Unfinished basement with coldroom, generator hook up in 19 x 20 double garage. A must see! (id:63008)
Property Details
| MLS® Number | X12317966 |
| Property Type | Single Family |
| Community Name | Minto |
| AmenitiesNearBy | Place Of Worship, Schools |
| CommunityFeatures | Community Centre |
| EquipmentType | None |
| Features | Flat Site |
| ParkingSpaceTotal | 8 |
| RentalEquipmentType | None |
| Structure | Deck, Shed |
Building
| BathroomTotal | 3 |
| BedroomsAboveGround | 4 |
| BedroomsTotal | 4 |
| Age | 51 To 99 Years |
| Amenities | Fireplace(s) |
| Appliances | Garage Door Opener Remote(s), Central Vacuum, Water Meter |
| BasementDevelopment | Unfinished |
| BasementType | Full (unfinished) |
| ConstructionStyleAttachment | Detached |
| CoolingType | Central Air Conditioning |
| ExteriorFinish | Brick Veneer, Vinyl Siding |
| FireProtection | Smoke Detectors |
| FireplacePresent | Yes |
| FireplaceTotal | 1 |
| FoundationType | Concrete |
| HalfBathTotal | 1 |
| HeatingFuel | Natural Gas |
| HeatingType | Forced Air |
| StoriesTotal | 2 |
| SizeInterior | 2000 - 2500 Sqft |
| Type | House |
| UtilityWater | Municipal Water |
Parking
| Attached Garage | |
| Garage |
Land
| Acreage | No |
| LandAmenities | Place Of Worship, Schools |
| LandscapeFeatures | Landscaped |
| Sewer | Sanitary Sewer |
| SizeDepth | 132 Ft ,1 In |
| SizeFrontage | 82 Ft ,7 In |
| SizeIrregular | 82.6 X 132.1 Ft |
| SizeTotalText | 82.6 X 132.1 Ft |
| ZoningDescription | R1c |
Rooms
| Level | Type | Length | Width | Dimensions |
|---|---|---|---|---|
| Second Level | Bedroom 3 | 3.66 m | 3.66 m | 3.66 m x 3.66 m |
| Second Level | Bedroom 4 | 3.66 m | 3.35 m | 3.66 m x 3.35 m |
| Second Level | Bathroom | 1.98 m | 2.44 m | 1.98 m x 2.44 m |
| Second Level | Bedroom | 5.49 m | 3.35 m | 5.49 m x 3.35 m |
| Second Level | Bathroom | 1.83 m | 1.98 m | 1.83 m x 1.98 m |
| Second Level | Bedroom 2 | 3.81 m | 2.74 m | 3.81 m x 2.74 m |
| Main Level | Kitchen | 5.79 m | 2.59 m | 5.79 m x 2.59 m |
| Main Level | Dining Room | 4.11 m | 3.35 m | 4.11 m x 3.35 m |
| Main Level | Living Room | 4.11 m | 4.42 m | 4.11 m x 4.42 m |
| Main Level | Foyer | 3.51 m | 3.2 m | 3.51 m x 3.2 m |
| Main Level | Family Room | 6.1 m | 3.66 m | 6.1 m x 3.66 m |
| Main Level | Laundry Room | 2.44 m | 2.13 m | 2.44 m x 2.13 m |
| Main Level | Bathroom | 1.83 m | 0.91 m | 1.83 m x 0.91 m |
https://www.realtor.ca/real-estate/28676094/62-king-street-n-minto-minto
Keith Douglas Gray
Salesperson
RE/MAX Midwestern Realty Inc.
90 Elora St S.
Harriston, Ontario N0G 1Z0
90 Elora St S.
Harriston, Ontario N0G 1Z0

