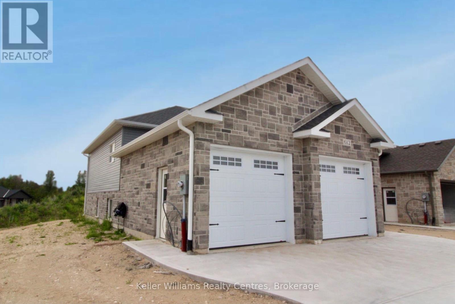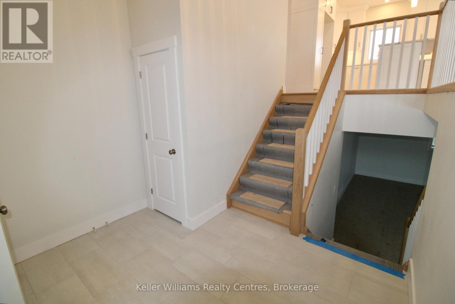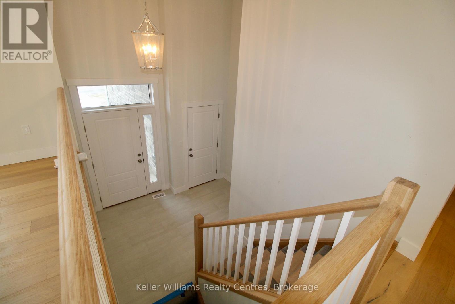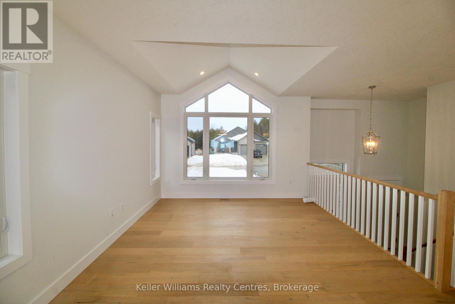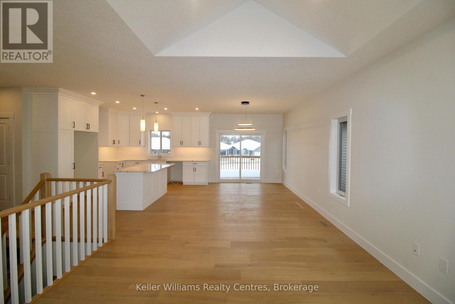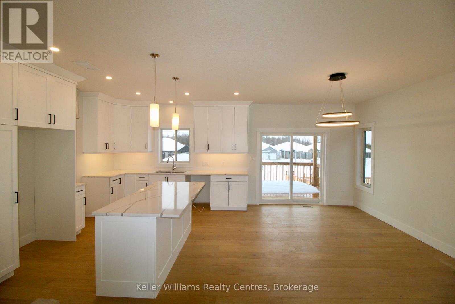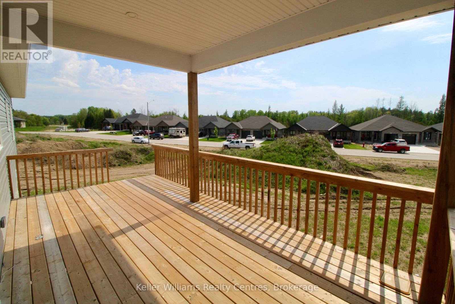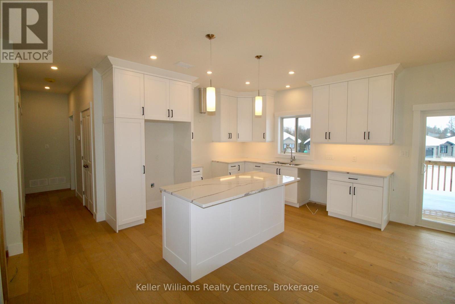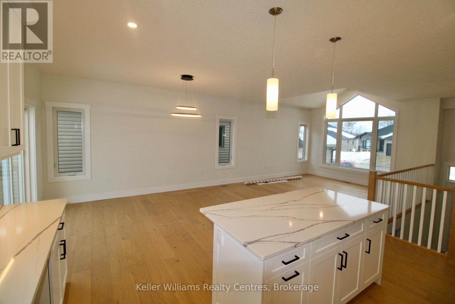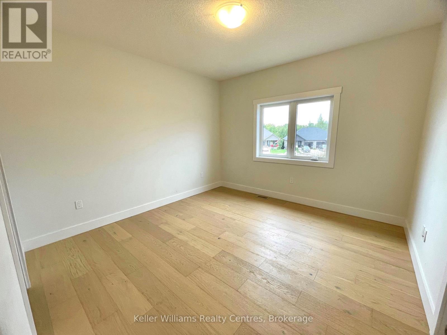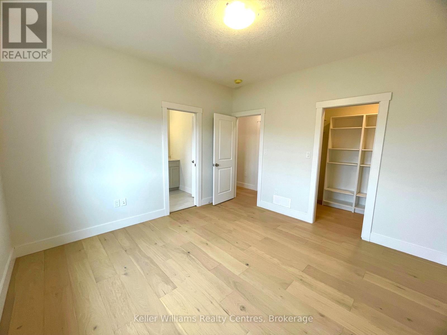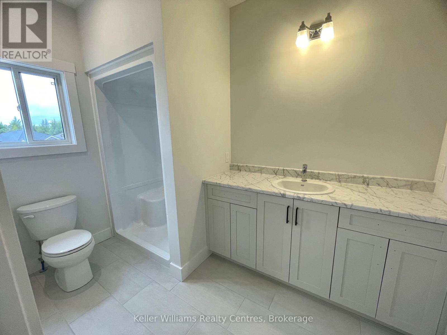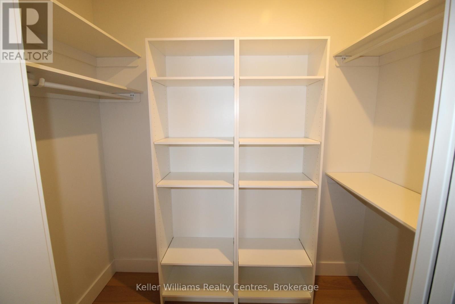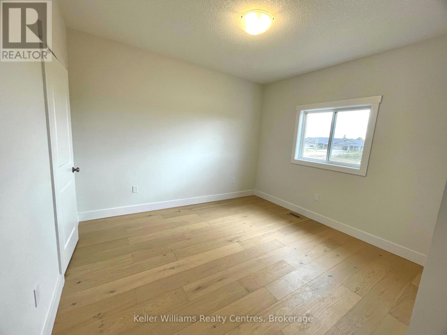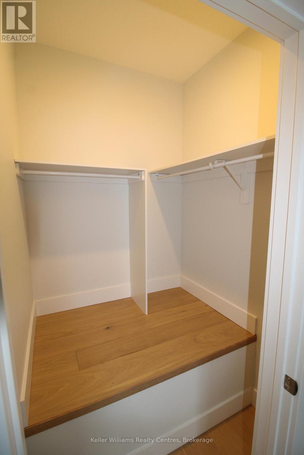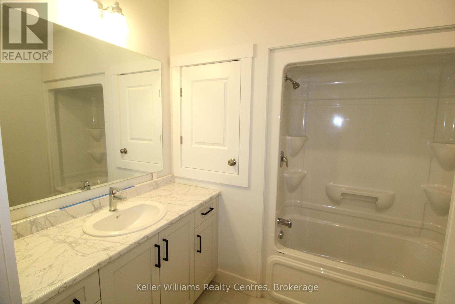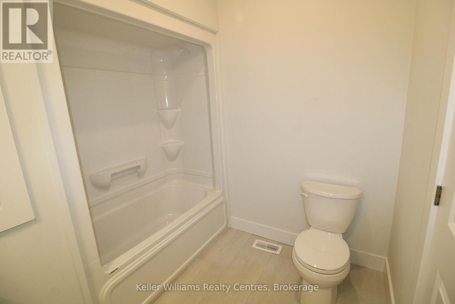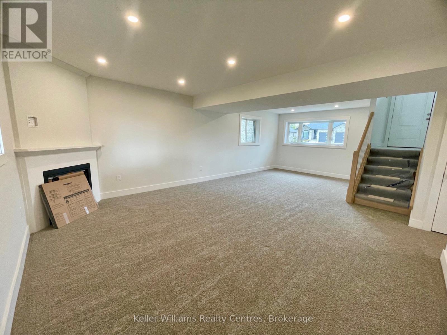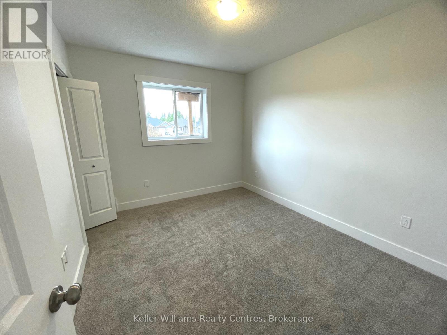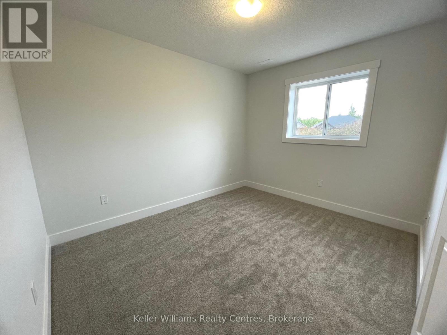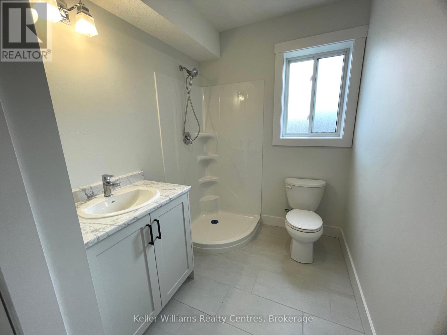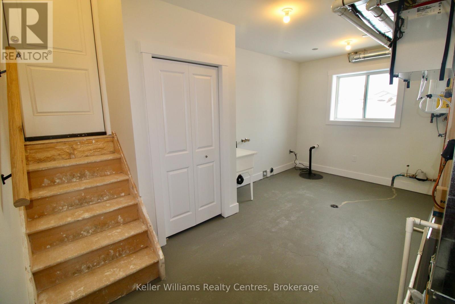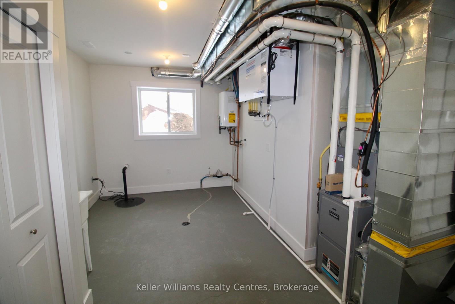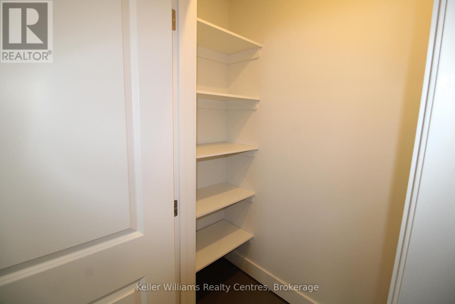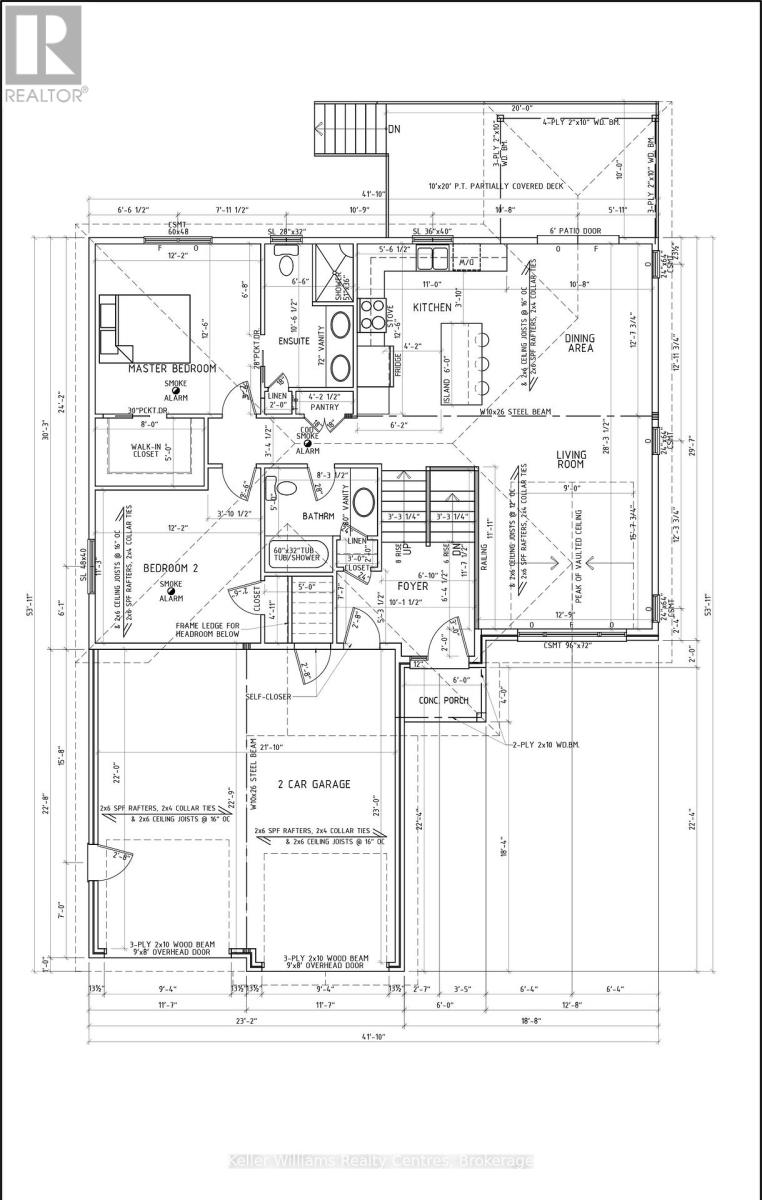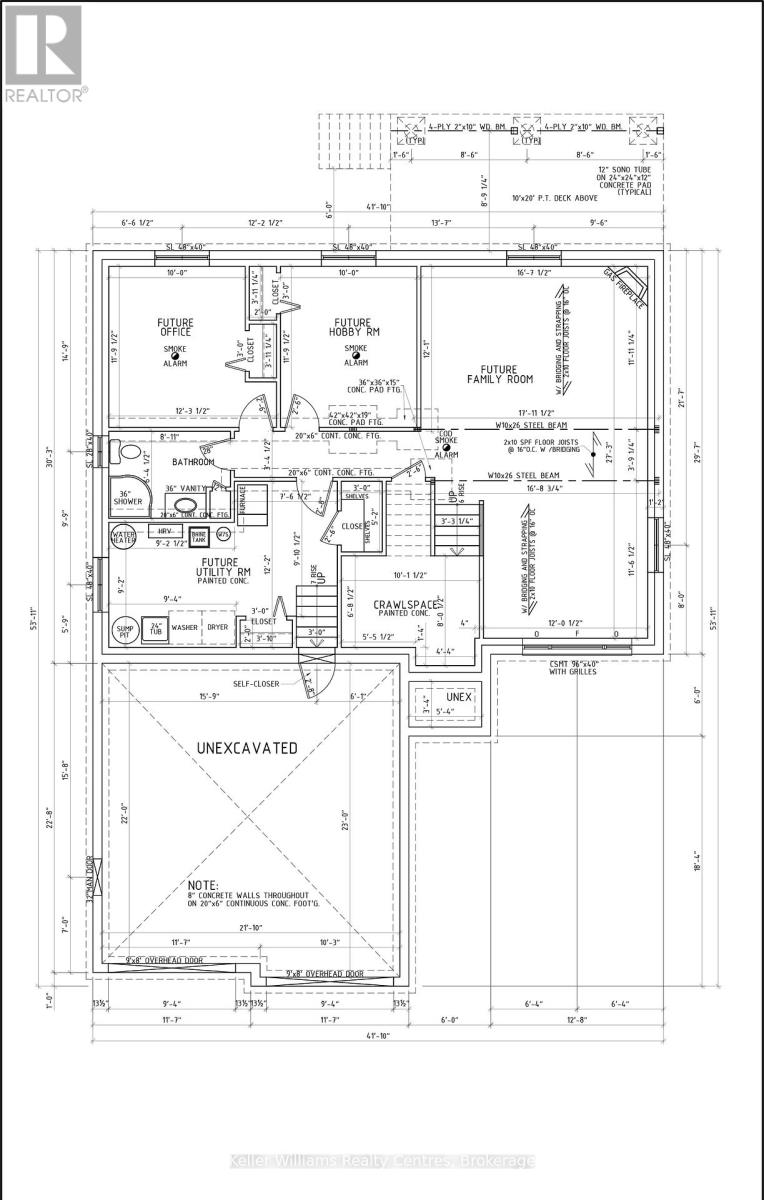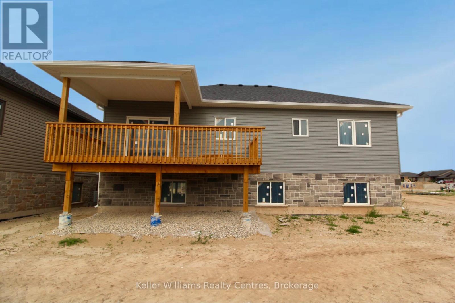612 26th Avenue Hanover, Ontario N4N 3B8
$789,900
Here is your opportunity to live in a wonderful new subdivision of Hanover surrounded by trees and close to many amenities. This raised stone bungalow provides quality finishes including hardwood floors, a vaulted ceiling in the open concept living and kitchen area, and walk out to partially covered deck. Master bedroom offers 4 pc ensuite and walk-in closet. You'll also find a second main level bed and bath. Finished lower level includes family room with gas fireplace, hobby room & office (or 2 more bedrooms), and 3pc bath. Property comes with sodded yard, concrete driveway, and Tarion warranty. (id:63008)
Property Details
| MLS® Number | X12166864 |
| Property Type | Single Family |
| Community Name | Hanover |
| EquipmentType | Water Heater - Tankless, Water Heater |
| Features | Sump Pump |
| ParkingSpaceTotal | 6 |
| RentalEquipmentType | Water Heater - Tankless, Water Heater |
| Structure | Deck, Porch |
Building
| BathroomTotal | 3 |
| BedroomsAboveGround | 2 |
| BedroomsBelowGround | 2 |
| BedroomsTotal | 4 |
| Age | 0 To 5 Years |
| Amenities | Fireplace(s) |
| Appliances | Water Meter, Garage Door Opener |
| ArchitecturalStyle | Raised Bungalow |
| BasementDevelopment | Finished |
| BasementType | Full (finished) |
| ConstructionStyleAttachment | Detached |
| CoolingType | Central Air Conditioning, Air Exchanger |
| ExteriorFinish | Stone, Vinyl Siding |
| FireProtection | Smoke Detectors |
| FireplacePresent | Yes |
| FireplaceTotal | 1 |
| FoundationType | Poured Concrete |
| HeatingFuel | Natural Gas |
| HeatingType | Forced Air |
| StoriesTotal | 1 |
| SizeInterior | 1100 - 1500 Sqft |
| Type | House |
| UtilityWater | Municipal Water |
Parking
| Attached Garage | |
| Garage |
Land
| Acreage | No |
| Sewer | Sanitary Sewer |
| SizeDepth | 115 Ft ,9 In |
| SizeFrontage | 50 Ft ,8 In |
| SizeIrregular | 50.7 X 115.8 Ft |
| SizeTotalText | 50.7 X 115.8 Ft|under 1/2 Acre |
| ZoningDescription | 14th Street |
Rooms
| Level | Type | Length | Width | Dimensions |
|---|---|---|---|---|
| Lower Level | Recreational, Games Room | 5.05 m | 7.98 m | 5.05 m x 7.98 m |
| Lower Level | Bedroom | 3.05 m | 3.58 m | 3.05 m x 3.58 m |
| Lower Level | Bedroom | 3.05 m | 3.58 m | 3.05 m x 3.58 m |
| Lower Level | Utility Room | 2.79 m | 3.76 m | 2.79 m x 3.76 m |
| Main Level | Kitchen | 3.35 m | 3.81 m | 3.35 m x 3.81 m |
| Main Level | Dining Room | 3.25 m | 3.84 m | 3.25 m x 3.84 m |
| Main Level | Living Room | 4.75 m | 3.89 m | 4.75 m x 3.89 m |
| Main Level | Bedroom | 3.71 m | 3.81 m | 3.71 m x 3.81 m |
| Main Level | Bedroom | 3.71 m | 3.43 m | 3.71 m x 3.43 m |
Utilities
| Electricity | Installed |
| Wireless | Available |
https://www.realtor.ca/real-estate/28352696/612-26th-avenue-hanover-hanover
Tracey Kirstine
Salesperson
517 10th Street
Hanover, Ontario N4N 1R4
Livia Cassidy
Salesperson
517 10th Street
Hanover, Ontario N4N 1R4


