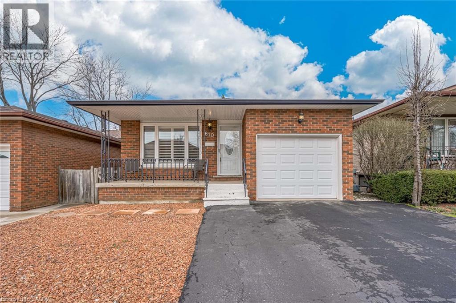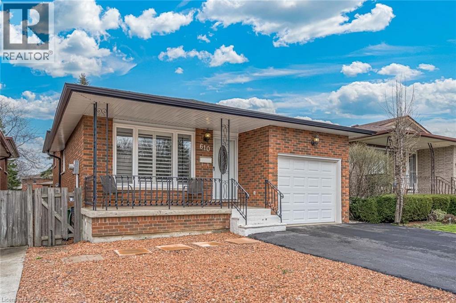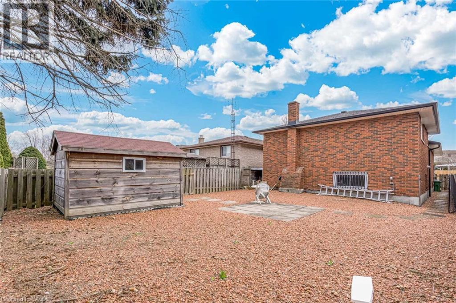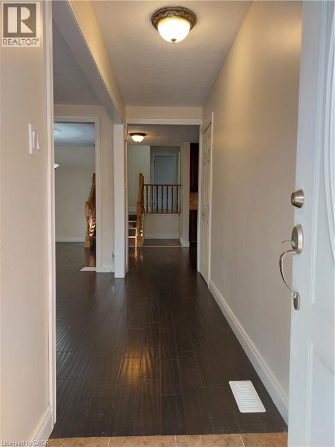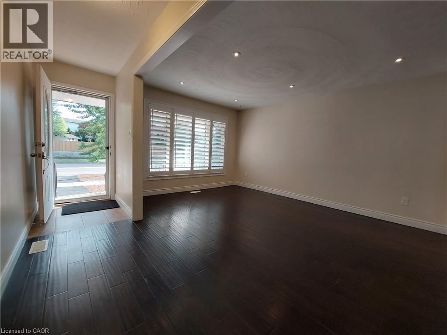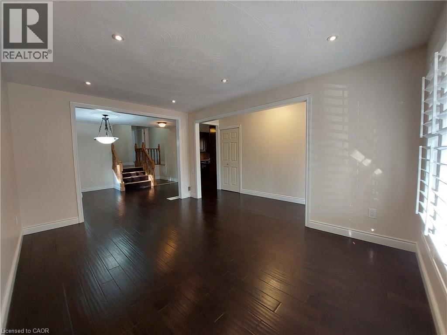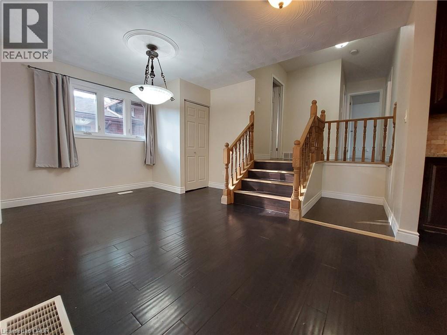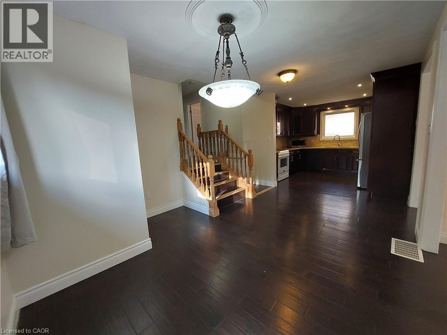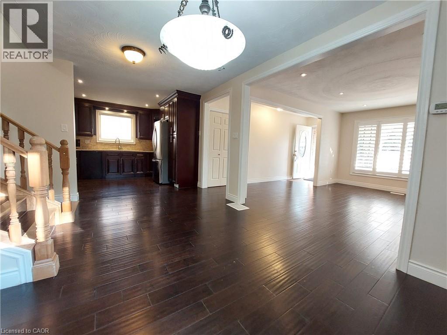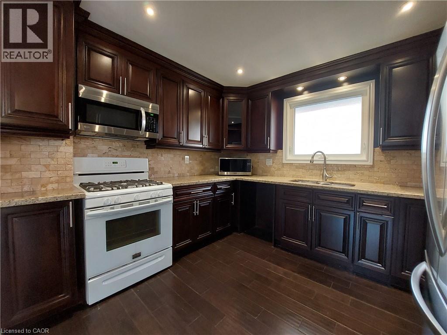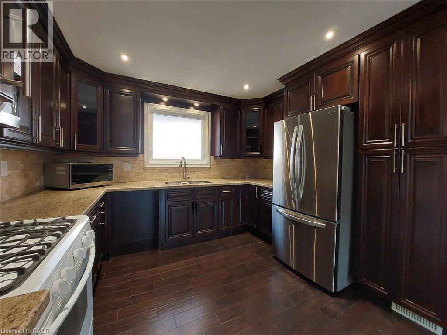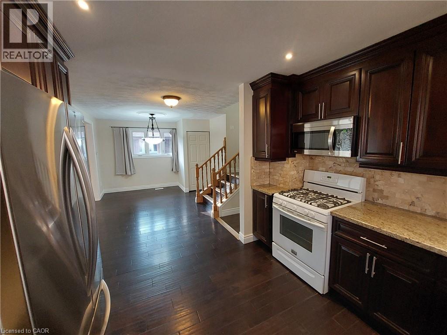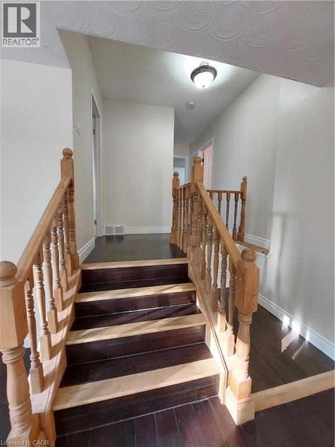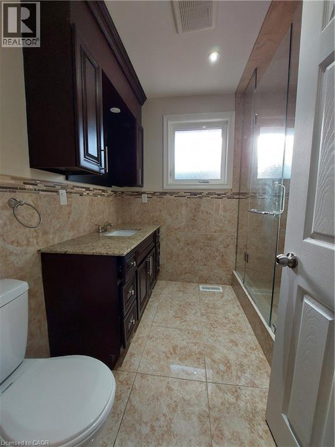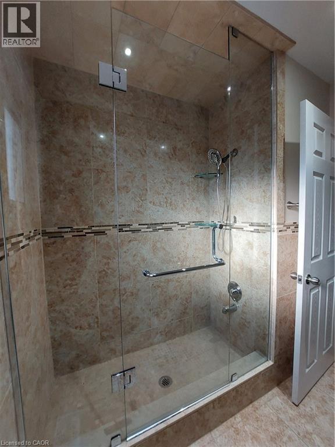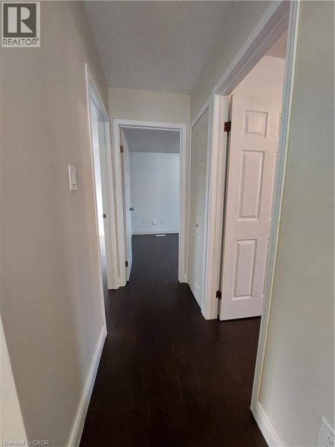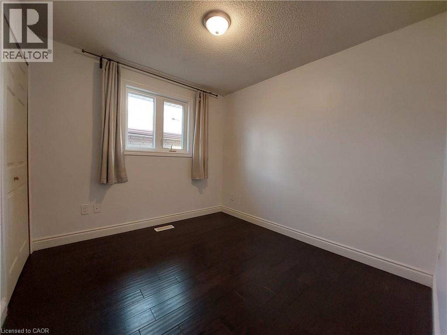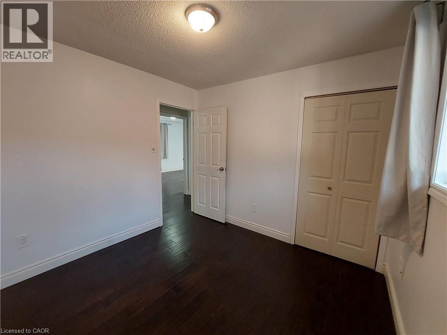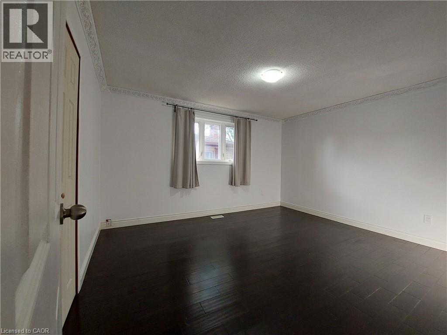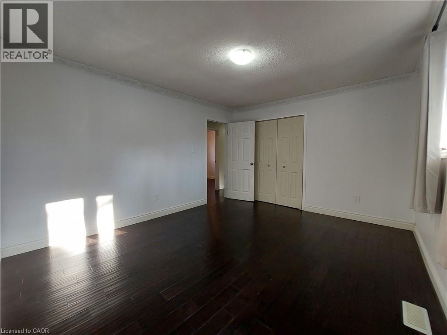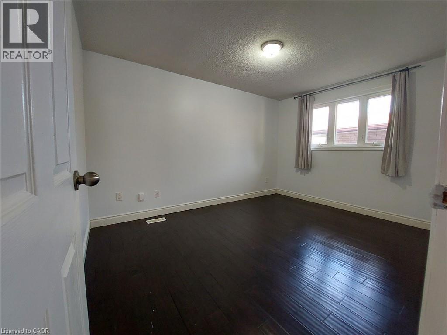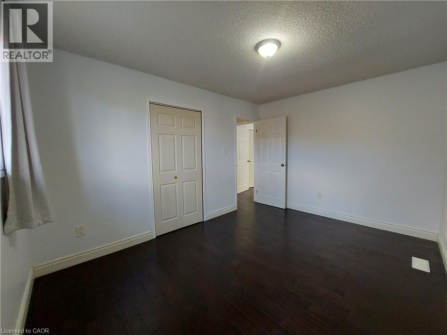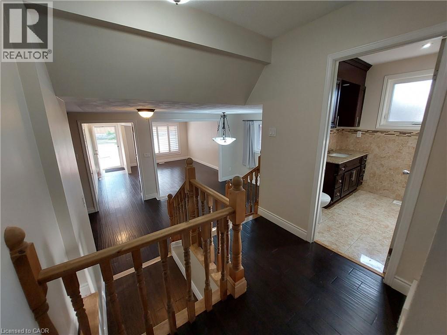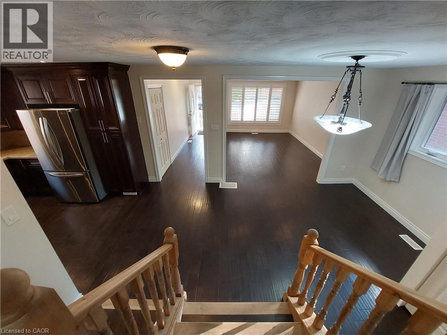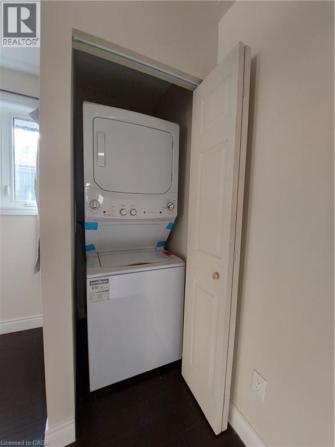610 Stone Church Road W Hamilton, Ontario L9B 1A7
$2,500 Monthly
Spacious 3-Bedroom Backsplit in Prime Hamilton Location! Welcome to this clean, bright, and open-concept single detached backsplit home — perfect for families or professionals looking for comfort and convenience. Featuring beautiful wood and ceramic flooring throughout (no carpet!), this home offers a fresh and modern feel. The main and upper levels include 3 spacious bedrooms, a full bathroom, and a large open-concept living and dining area with plenty of natural light. Enjoy a low-maintenance yard, parking for up to 3 vehicles (2 driveway + 1 garage), and a well-maintained exterior. Located within walking distance to grocery stores, plazas, and city transit, and just minutes from Costco Ancaster, Limeridge Mall, Mohawk College, and both public and Catholic elementary and high schools. Easy city bus access connects you all the way to downtown Hamilton. (id:63008)
Property Details
| MLS® Number | 40785662 |
| Property Type | Single Family |
| AmenitiesNearBy | Public Transit, Shopping |
| CommunityFeatures | School Bus |
| EquipmentType | Water Heater |
| Features | In-law Suite |
| ParkingSpaceTotal | 2 |
| RentalEquipmentType | Water Heater |
Building
| BathroomTotal | 1 |
| BedroomsAboveGround | 3 |
| BedroomsTotal | 3 |
| Appliances | Refrigerator, Washer, Gas Stove(s) |
| ArchitecturalStyle | Bungalow |
| BasementDevelopment | Finished |
| BasementType | Full (finished) |
| ConstructionStyleAttachment | Detached |
| CoolingType | Central Air Conditioning |
| ExteriorFinish | Brick, Vinyl Siding |
| FoundationType | Poured Concrete |
| HeatingType | Forced Air |
| StoriesTotal | 1 |
| SizeInterior | 1200 Sqft |
| Type | House |
| UtilityWater | Municipal Water |
Parking
| Attached Garage |
Land
| AccessType | Road Access |
| Acreage | No |
| LandAmenities | Public Transit, Shopping |
| Sewer | Municipal Sewage System |
| SizeDepth | 118 Ft |
| SizeFrontage | 35 Ft |
| SizeTotalText | Under 1/2 Acre |
| ZoningDescription | D/s-737a |
Rooms
| Level | Type | Length | Width | Dimensions |
|---|---|---|---|---|
| Main Level | 3pc Bathroom | Measurements not available | ||
| Main Level | Bedroom | 9'7'' x 9'2'' | ||
| Main Level | Bedroom | 13'4'' x 10'0'' | ||
| Main Level | Bedroom | 14'1'' x 11'7'' | ||
| Main Level | Living Room | 15'3'' x 11'2'' | ||
| Main Level | Dining Room | 11'3'' x 11'3'' | ||
| Main Level | Kitchen | 11'3'' x 10'9'' |
https://www.realtor.ca/real-estate/29066820/610-stone-church-road-w-hamilton
Betchie Bote
Salesperson
1044 Cannon Street East
Hamilton, Ontario L8L 2H7

