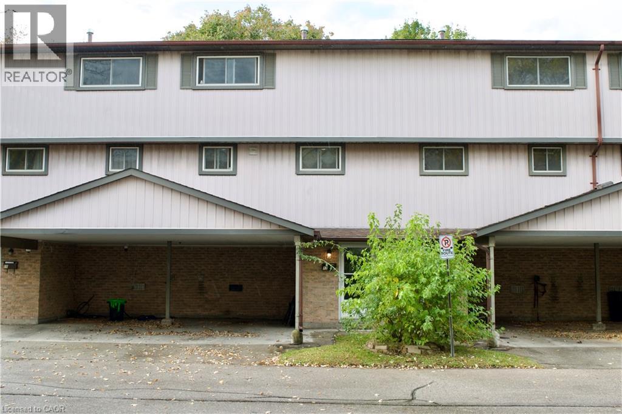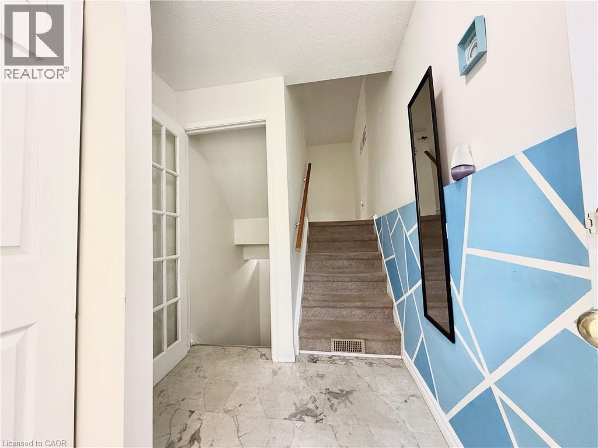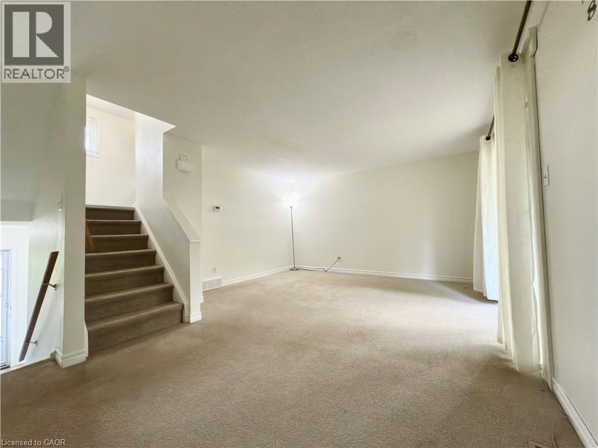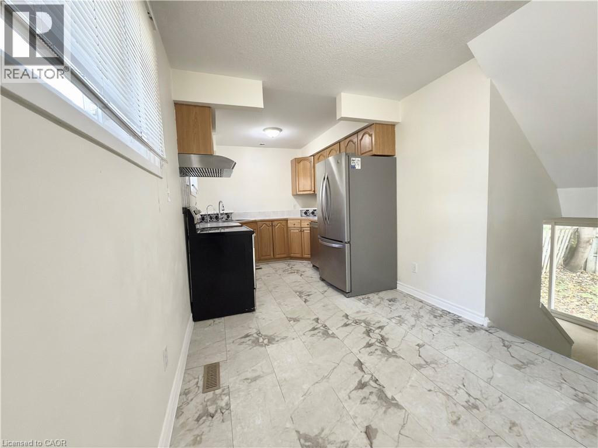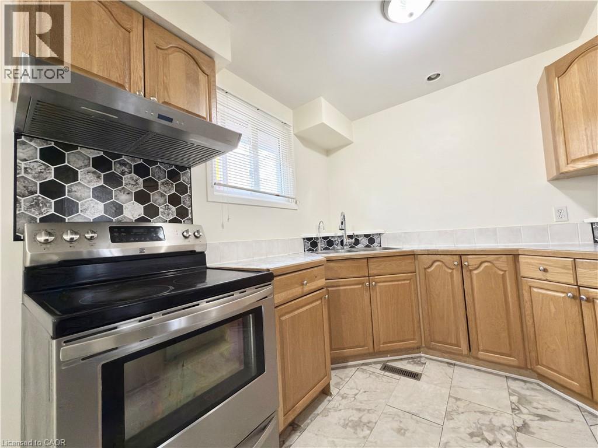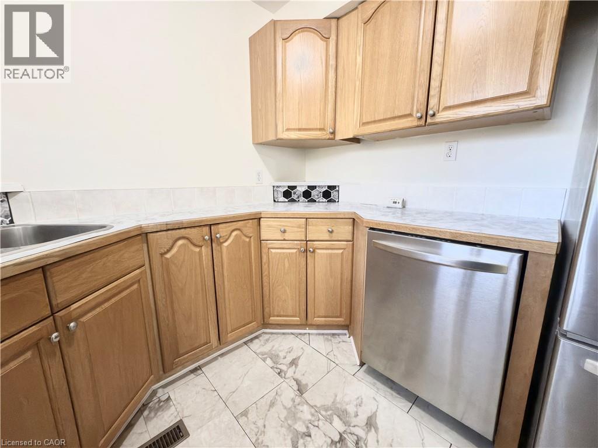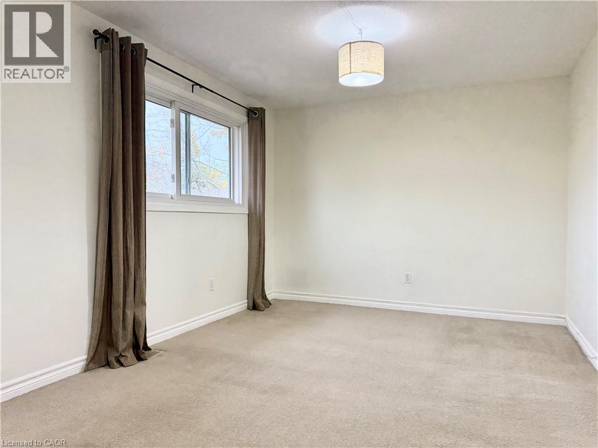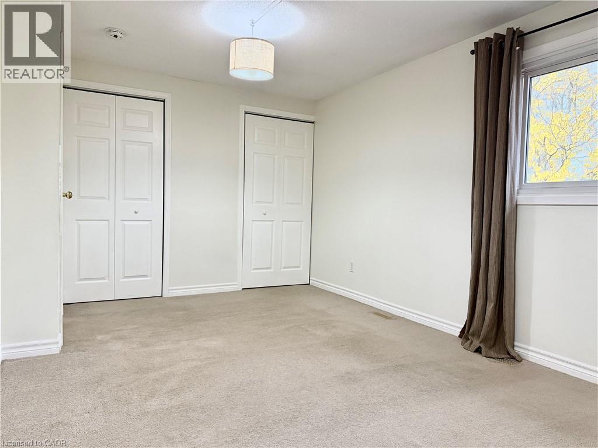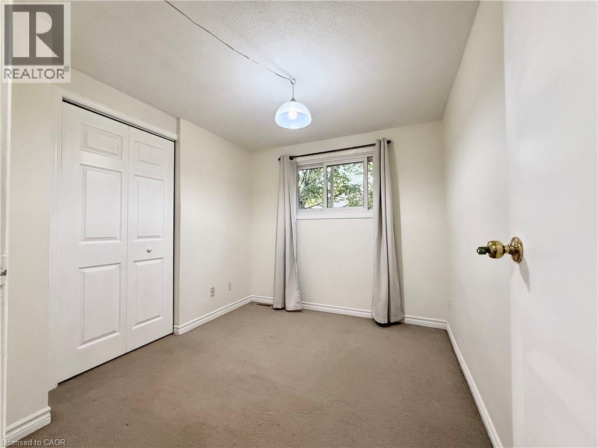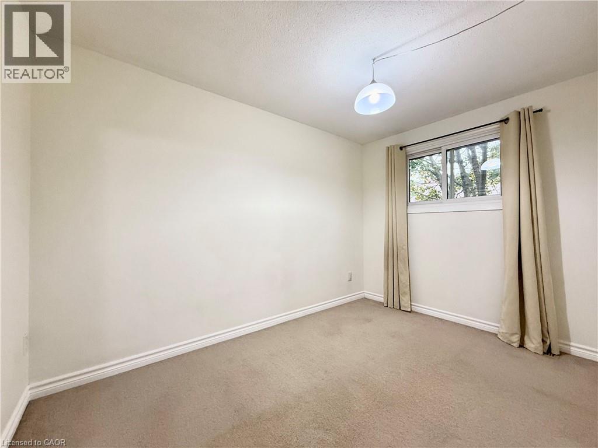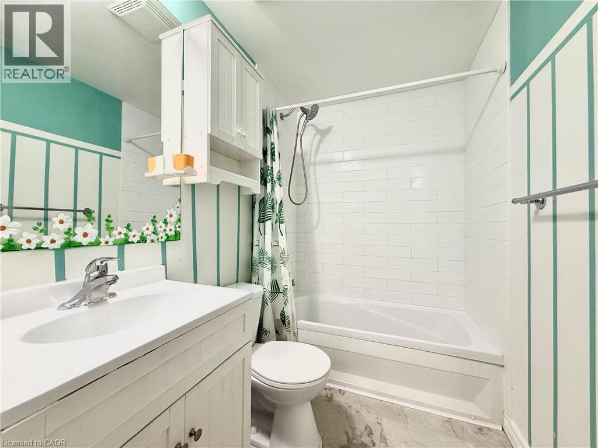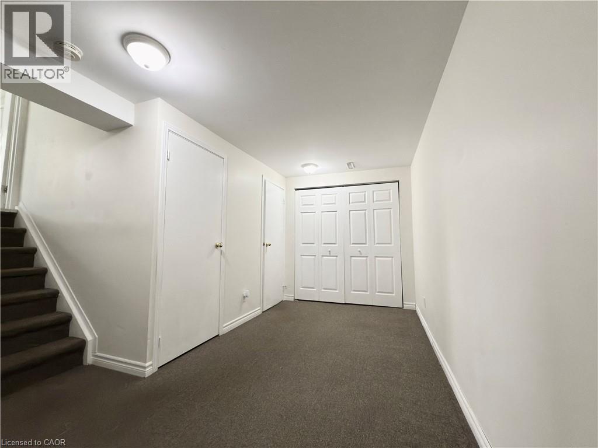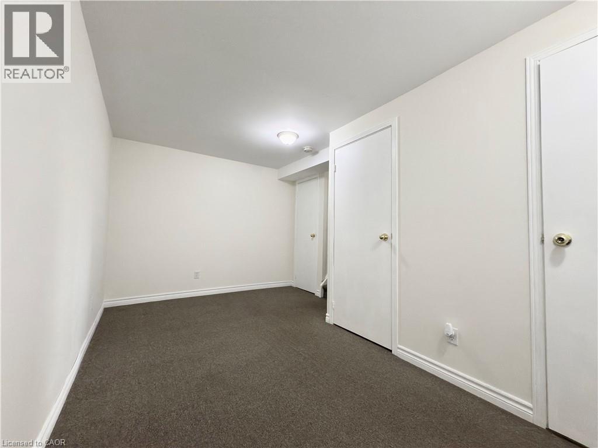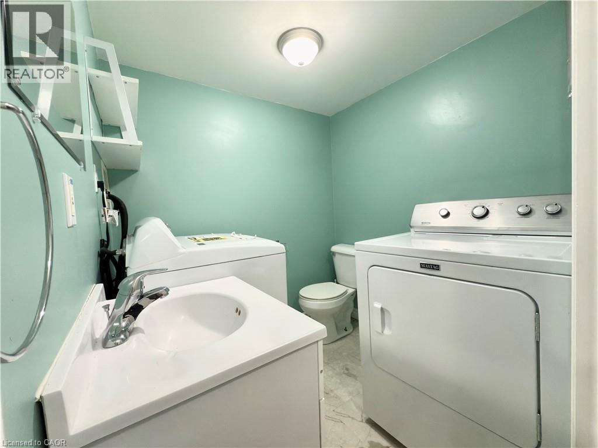61 Thaler Avenue Unit# 12 Kitchener, Ontario N2A 1R3
$499,900Maintenance, Common Area Maintenance, Landscaping, Property Management, Water
$325 Monthly
Maintenance, Common Area Maintenance, Landscaping, Property Management, Water
$325 MonthlyWelcome to 61 Thaler Avenue, Unit 12! With your own carport, parking for 2 cars and ample visitor parking. The large living room is perfect for hosting friends and family, with a sliding door taking you out to the fenced backyard — perfect for summer BBQs and get-togethers. The eat-in kitchen features 3 stainless steel appliances. Upstairs, you will find 3 spacious bedrooms and a full bathroom. The basement is finished with a 2-piece bathroom, living space, and laundry. Friendly neighbourhood close to schools, shopping, Highway 401, and Chicopee Ski Hill. Book your private showing today! Opportunity knocks to own this wonderful condo townhome. Current Status on file. (id:63008)
Property Details
| MLS® Number | 40781255 |
| Property Type | Single Family |
| AmenitiesNearBy | Public Transit, Shopping |
| EquipmentType | Water Heater |
| Features | Southern Exposure, Paved Driveway |
| ParkingSpaceTotal | 2 |
| RentalEquipmentType | Water Heater |
Building
| BathroomTotal | 2 |
| BedroomsAboveGround | 3 |
| BedroomsTotal | 3 |
| Appliances | Dishwasher, Dryer, Refrigerator, Stove, Washer |
| ArchitecturalStyle | 2 Level |
| BasementDevelopment | Finished |
| BasementType | Full (finished) |
| ConstructedDate | 1977 |
| ConstructionStyleAttachment | Attached |
| CoolingType | Central Air Conditioning |
| ExteriorFinish | Aluminum Siding, Brick |
| HalfBathTotal | 1 |
| HeatingFuel | Natural Gas |
| HeatingType | Forced Air |
| StoriesTotal | 2 |
| SizeInterior | 1100 Sqft |
| Type | Row / Townhouse |
| UtilityWater | Municipal Water |
Parking
| Carport |
Land
| AccessType | Highway Access |
| Acreage | No |
| LandAmenities | Public Transit, Shopping |
| Sewer | Municipal Sewage System |
| SizeTotal | 0|under 1/2 Acre |
| SizeTotalText | 0|under 1/2 Acre |
| ZoningDescription | Res-4 |
Rooms
| Level | Type | Length | Width | Dimensions |
|---|---|---|---|---|
| Second Level | Kitchen | 8'0'' x 8'6'' | ||
| Second Level | Dining Room | 10'4'' x 8'6'' | ||
| Third Level | Primary Bedroom | 16'0'' x 10'0'' | ||
| Third Level | Bedroom | 7'6'' x 11'3'' | ||
| Third Level | Bedroom | 8'4'' x 9'6'' | ||
| Third Level | 4pc Bathroom | Measurements not available | ||
| Basement | 2pc Bathroom | Measurements not available | ||
| Basement | Recreation Room | 11'2'' x 10'6'' | ||
| Main Level | Living Room | 18'9'' x 14'0'' |
Utilities
| Cable | Available |
https://www.realtor.ca/real-estate/29056359/61-thaler-avenue-unit-12-kitchener
Hasanpreet Sidhu
Salesperson
7-871 Victoria Street North Unit: 355
Kitchener, Ontario N2B 3S4
Jeewan Sidhu
Salesperson
7-871 Victoria St. N., Unit 355a
Kitchener, Ontario N2B 3S4

