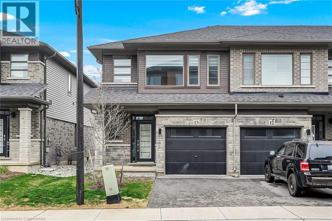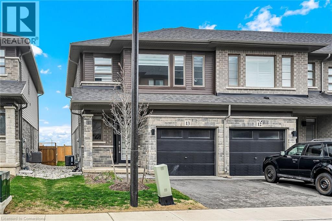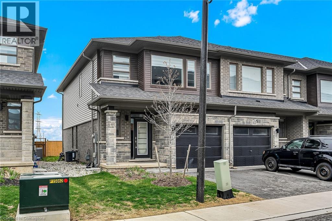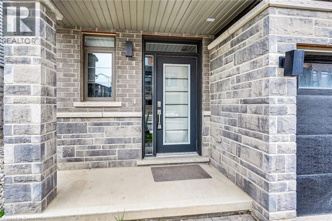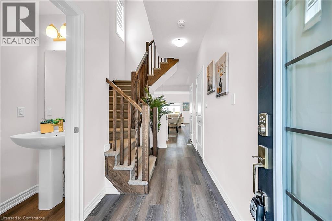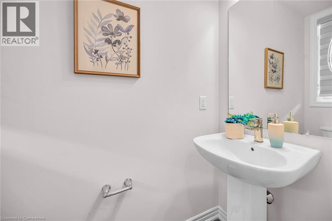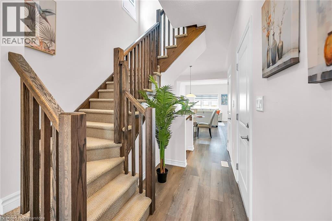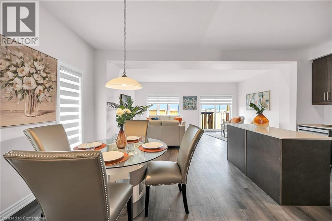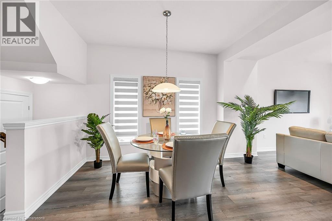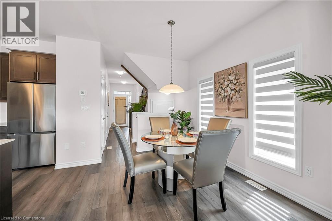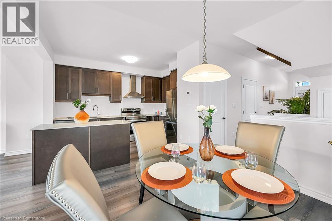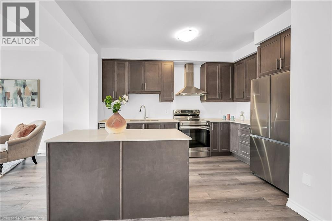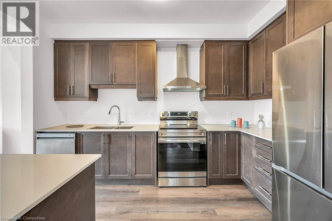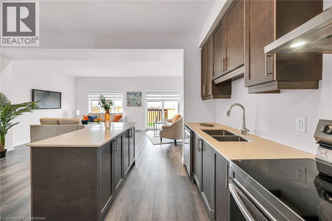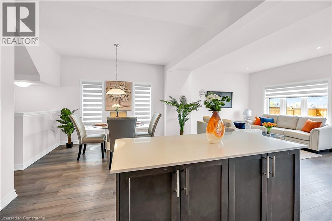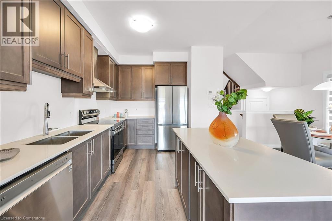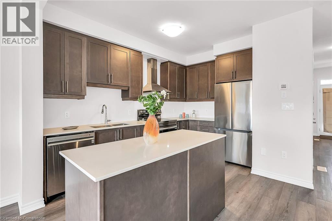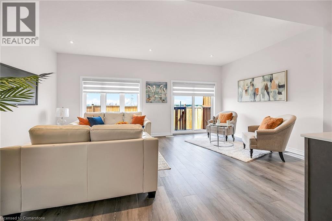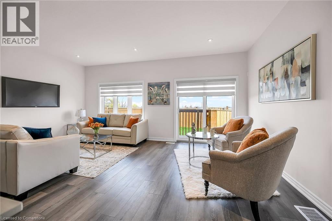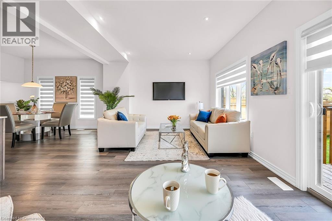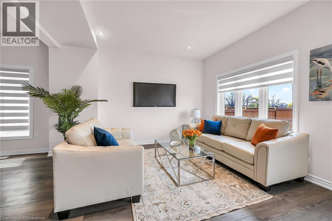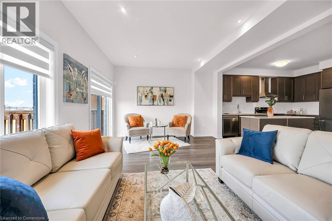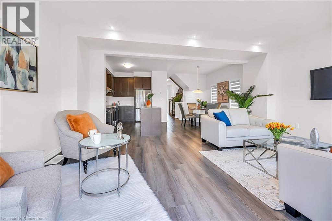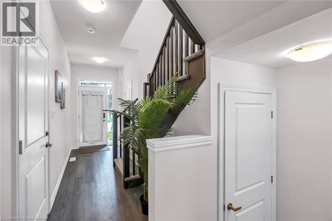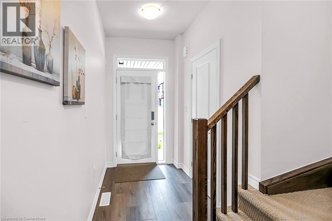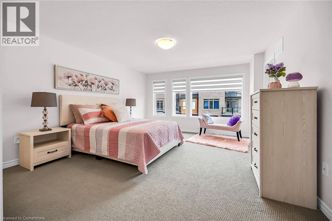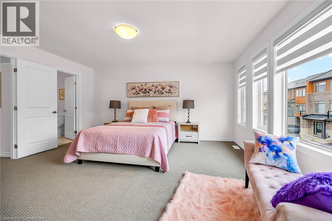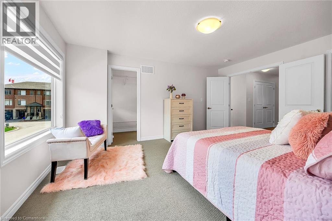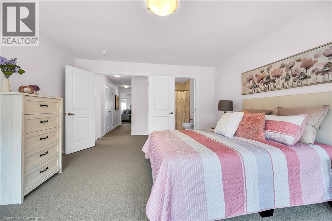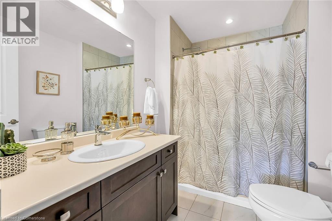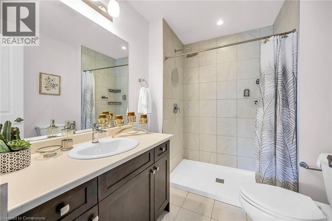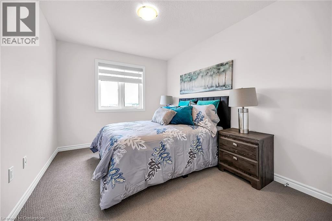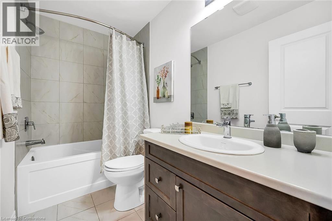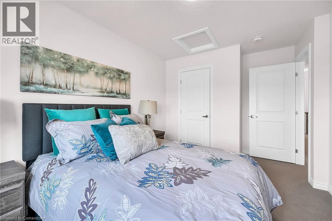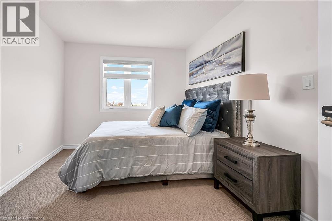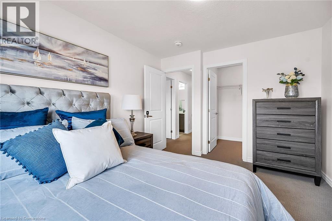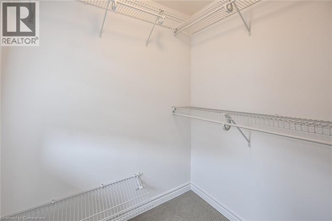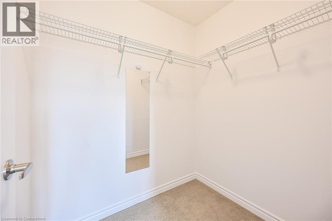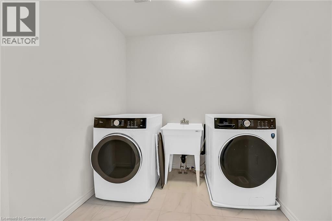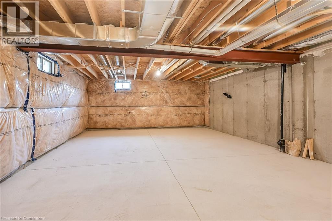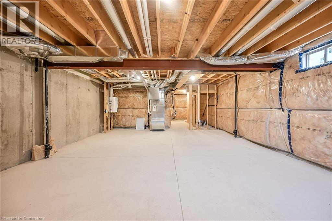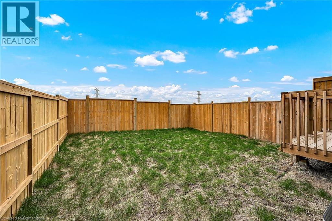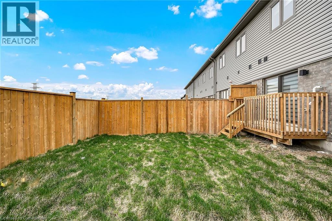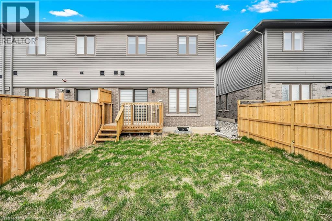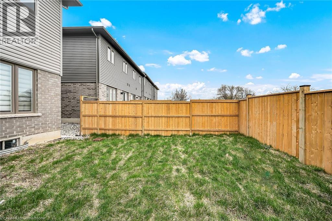61 Soho Street Unit# 13 Stoney Creek, Ontario L8J 0M6
$779,900
Welcome to 61 Soho Street—a stunning, 1602 sq ft freehold end-unit townhome built by Losani Homes in 2023, nestled in the sought-after Central Park community. This beautifully designed home offers an open-concept main floor featuring a spacious living and dining area, perfect for both everyday living and entertaining. The modern kitchen boasts stainless steel appliances, quartz countertops, and sleek, durable flooring that adds style and easy maintenance. The bright and airy great room offers large windows and a patio door to enjoy serene sunset views. Upstairs, you’ll find 3 generously sized bedrooms, 2.5 bathrooms, and the convenience of second-floor laundry. This location is a commuter’s dream with quick access to highways and public transit. You’ll also enjoy close proximity to shopping centers, schools, parks, a movie theatre, and a recreation centre. Move-in ready and filled with modern touches—this home has everything you’re looking for ! (id:63008)
Property Details
| MLS® Number | 40760585 |
| Property Type | Single Family |
| AmenitiesNearBy | Airport, Public Transit |
| Features | Sump Pump |
| ParkingSpaceTotal | 2 |
Building
| BathroomTotal | 3 |
| BedroomsAboveGround | 3 |
| BedroomsTotal | 3 |
| Appliances | Dishwasher, Dryer, Refrigerator, Stove, Washer, Hood Fan, Window Coverings |
| ArchitecturalStyle | 2 Level |
| BasementDevelopment | Unfinished |
| BasementType | Full (unfinished) |
| ConstructedDate | 2023 |
| ConstructionStyleAttachment | Attached |
| CoolingType | Central Air Conditioning |
| ExteriorFinish | Brick Veneer, Stone, Vinyl Siding |
| FireProtection | Smoke Detectors |
| HalfBathTotal | 1 |
| HeatingType | Forced Air |
| StoriesTotal | 2 |
| SizeInterior | 1602 Sqft |
| Type | Row / Townhouse |
| UtilityWater | Municipal Water |
Parking
| Attached Garage |
Land
| AccessType | Highway Access, Highway Nearby |
| Acreage | No |
| LandAmenities | Airport, Public Transit |
| Sewer | Municipal Sewage System |
| SizeDepth | 95 Ft |
| SizeFrontage | 25 Ft |
| SizeIrregular | 0.055 |
| SizeTotal | 0.055 Ac|under 1/2 Acre |
| SizeTotalText | 0.055 Ac|under 1/2 Acre |
| ZoningDescription | Rm2-43 |
Rooms
| Level | Type | Length | Width | Dimensions |
|---|---|---|---|---|
| Second Level | Laundry Room | Measurements not available | ||
| Second Level | 4pc Bathroom | Measurements not available | ||
| Second Level | Bedroom | 11'6'' x 9'9'' | ||
| Second Level | Bedroom | 12'1'' x 9'4'' | ||
| Second Level | Full Bathroom | Measurements not available | ||
| Second Level | Primary Bedroom | 15'10'' x 13'11'' | ||
| Main Level | 2pc Bathroom | Measurements not available | ||
| Main Level | Great Room | 19'0'' x 13'4'' | ||
| Main Level | Breakfast | 11'2'' x 10'11'' | ||
| Main Level | Kitchen | 12'9'' x 7'11'' |
https://www.realtor.ca/real-estate/28734277/61-soho-street-unit-13-stoney-creek
Manpreet Rakkar
Salesperson
860 Queenston Road Unit 4b
Stoney Creek, Ontario L8G 4A8

