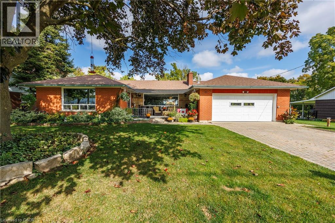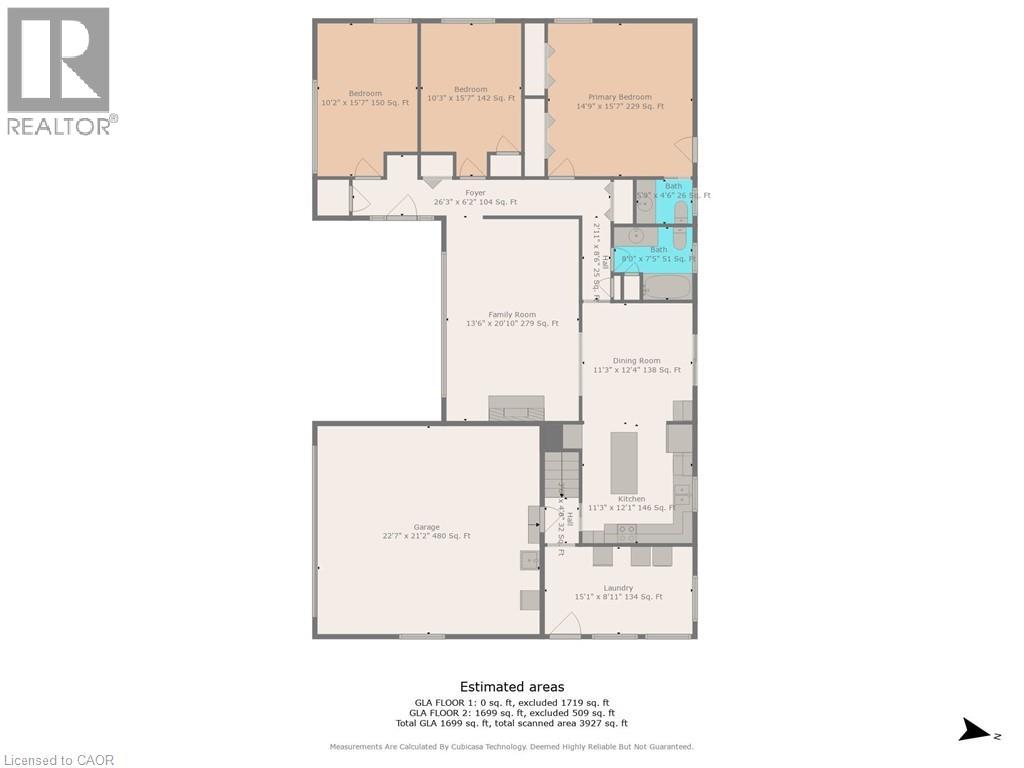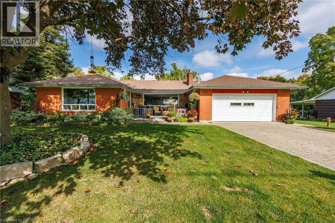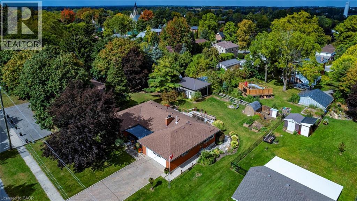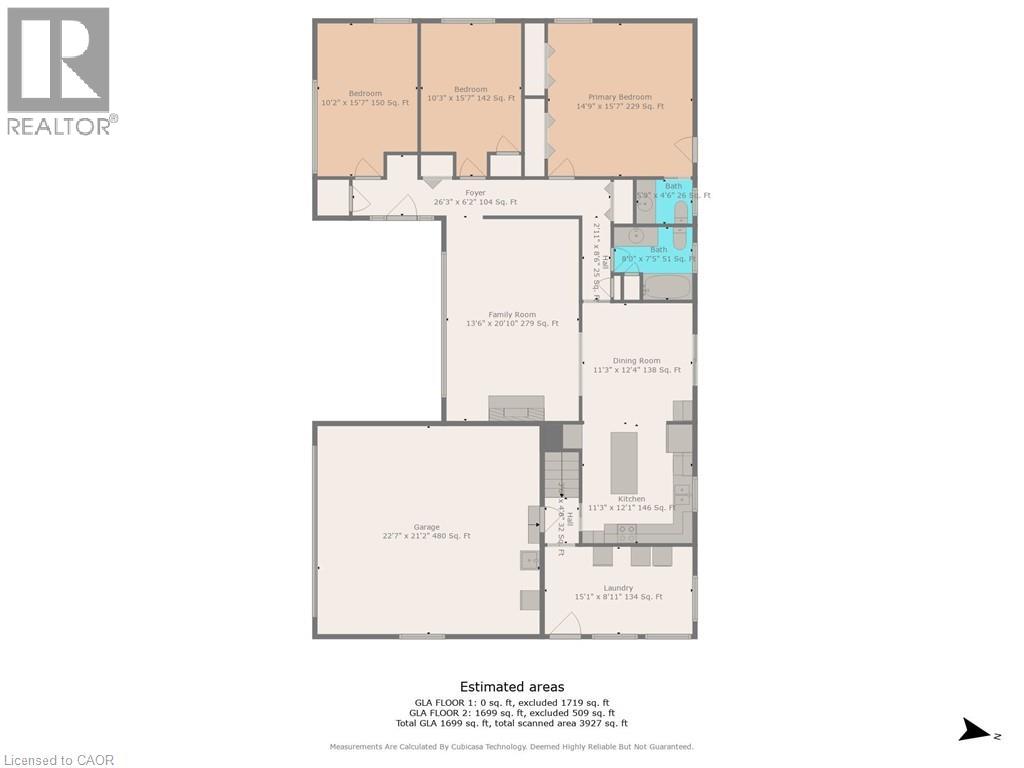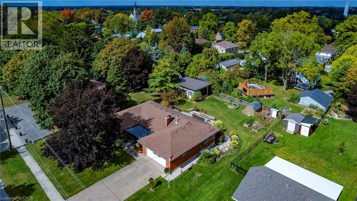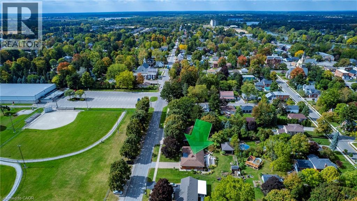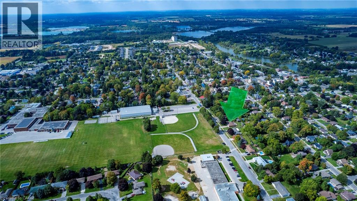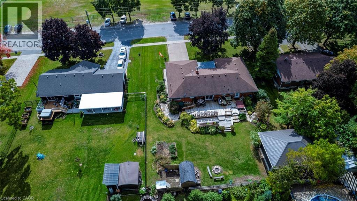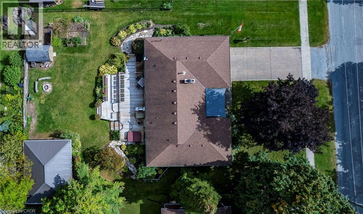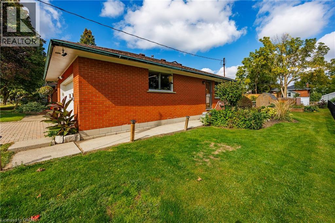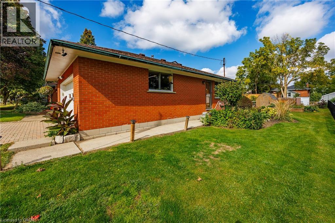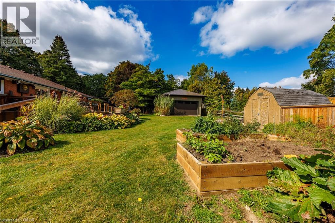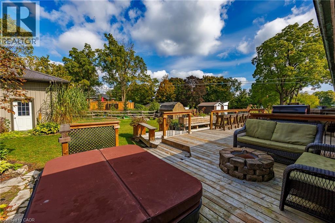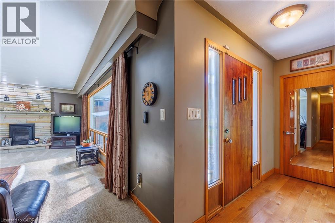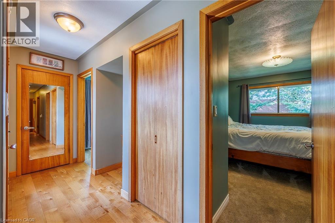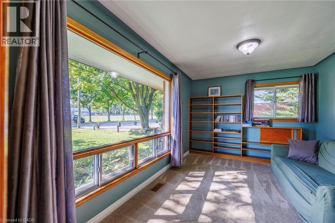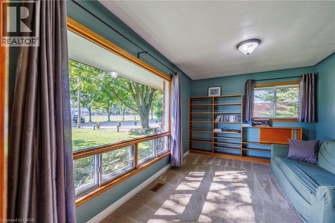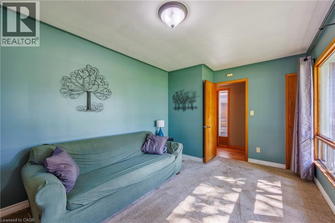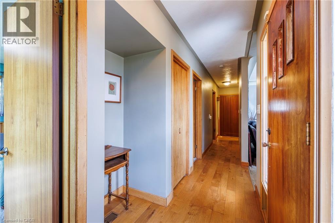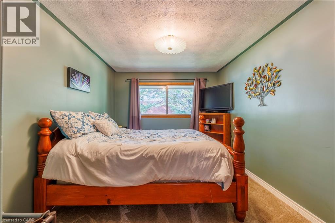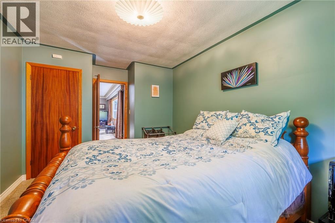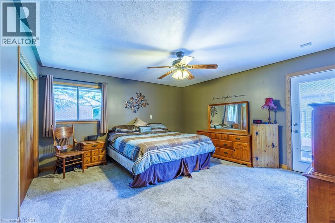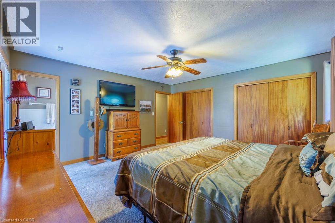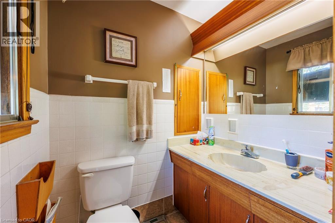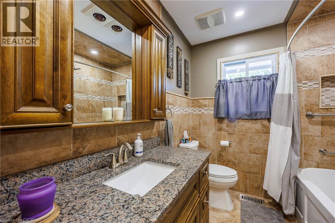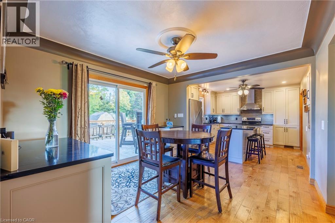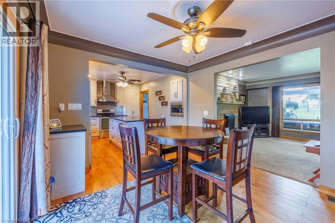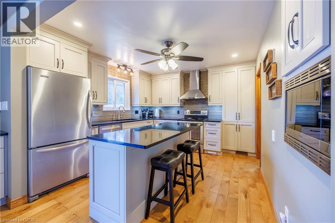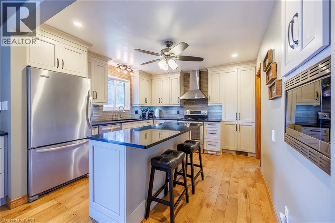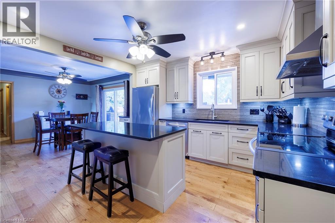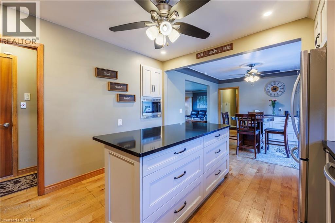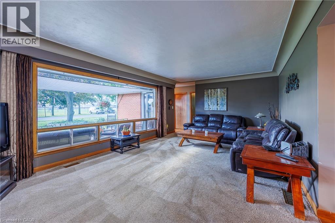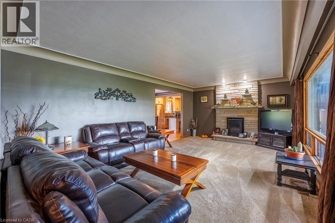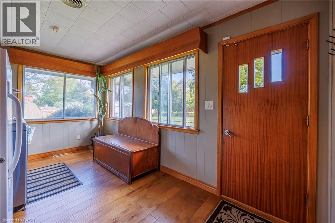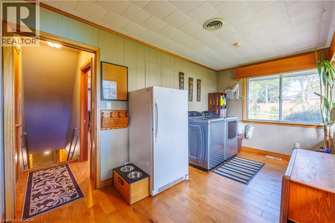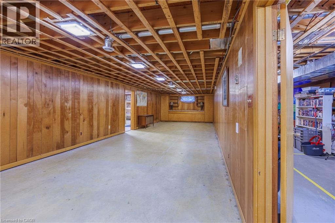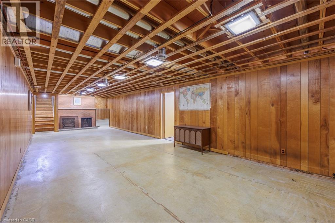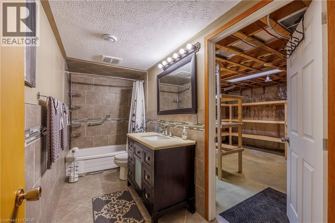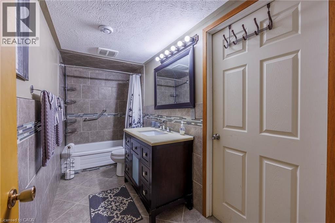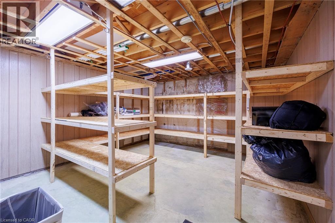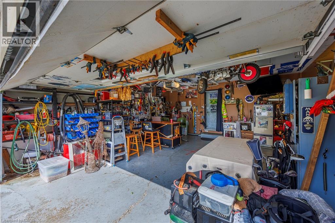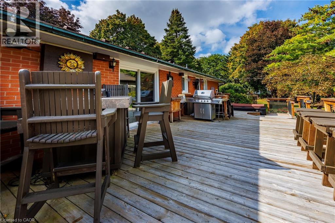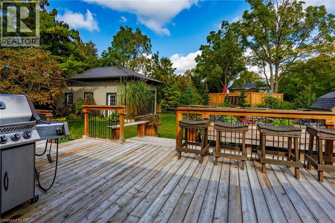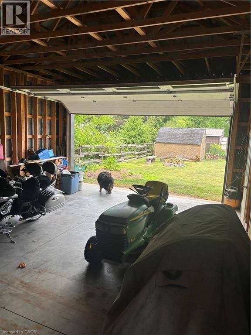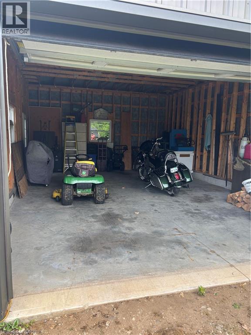61 East Church Street Waterford, Ontario N0E 1Y0
3 Bedroom
2 Bathroom
2234 sqft
Bungalow
Fireplace
Central Air Conditioning
Forced Air
Lawn Sprinkler
$749,900
Large , solid, spacious 3 bedroom family home located in eye sight to arena, dog park, schools and churches. Kitchen and main and lower level bathrooms have had total renovation done. The large shop in backyard is great for workshop/man cave. Plenty of storage space. Cement patio on front and large decks with flower boxes in the back. Has to be seen to be appreciated. (id:63008)
Property Details
| MLS® Number | 40748218 |
| Property Type | Single Family |
| AmenitiesNearBy | Park, Place Of Worship, Playground, Schools |
| CommunicationType | High Speed Internet |
| EquipmentType | None |
| ParkingSpaceTotal | 5 |
| RentalEquipmentType | None |
Building
| BathroomTotal | 2 |
| BedroomsAboveGround | 3 |
| BedroomsTotal | 3 |
| Appliances | Central Vacuum, Dishwasher, Refrigerator, Satellite Dish, Stove, Water Meter, Microwave Built-in, Hood Fan, Window Coverings, Garage Door Opener, Hot Tub |
| ArchitecturalStyle | Bungalow |
| BasementDevelopment | Partially Finished |
| BasementType | Full (partially Finished) |
| ConstructionStyleAttachment | Detached |
| CoolingType | Central Air Conditioning |
| ExteriorFinish | Brick |
| FireProtection | Smoke Detectors |
| FireplacePresent | Yes |
| FireplaceTotal | 1 |
| Fixture | Ceiling Fans |
| FoundationType | Block |
| HeatingFuel | Natural Gas |
| HeatingType | Forced Air |
| StoriesTotal | 1 |
| SizeInterior | 2234 Sqft |
| Type | House |
| UtilityWater | Municipal Water |
Parking
| Attached Garage |
Land
| AccessType | Road Access |
| Acreage | No |
| LandAmenities | Park, Place Of Worship, Playground, Schools |
| LandscapeFeatures | Lawn Sprinkler |
| Sewer | Municipal Sewage System |
| SizeFrontage | 100 Ft |
| SizeIrregular | 0.31 |
| SizeTotal | 0.31 Ac|under 1/2 Acre |
| SizeTotalText | 0.31 Ac|under 1/2 Acre |
| ZoningDescription | R1 |
Rooms
| Level | Type | Length | Width | Dimensions |
|---|---|---|---|---|
| Basement | Utility Room | 12'10'' x 13'5'' | ||
| Basement | Other | 62'2'' x 15'1'' | ||
| Basement | 4pc Bathroom | 12'10'' x 5'10'' | ||
| Basement | Recreation Room | 40'6'' x 13'6'' | ||
| Main Level | Workshop | 22'7'' x 21'2'' | ||
| Main Level | Family Room | 13'6'' x 20'10'' | ||
| Main Level | Bedroom | 10'2'' x 15'7'' | ||
| Main Level | Bedroom | 10'3'' x 15'7'' | ||
| Main Level | Primary Bedroom | 14'9'' x 15'7'' | ||
| Main Level | 4pc Bathroom | 8'0'' x 7'5'' | ||
| Main Level | Kitchen/dining Room | 26'5'' x 11'3'' | ||
| Main Level | Laundry Room | 15'1'' x 8'11'' |
Utilities
| Electricity | Available |
| Natural Gas | Available |
| Telephone | Available |
https://www.realtor.ca/real-estate/28561612/61-east-church-street-waterford
Dean Morrison
Broker of Record
Morrison Realty Ltd Brokerage
1696 Windham Road 9
Windham Centre, Ontario N0E 2A0
1696 Windham Road 9
Windham Centre, Ontario N0E 2A0

