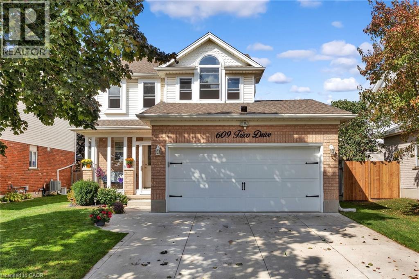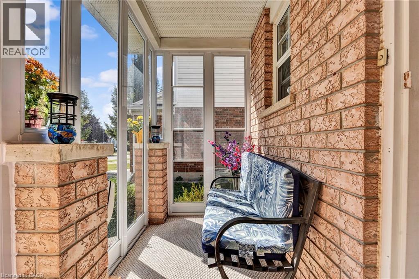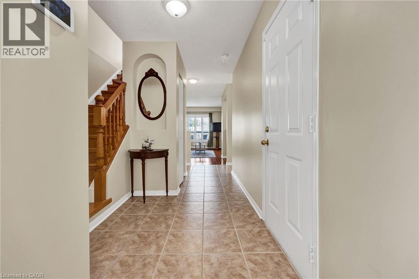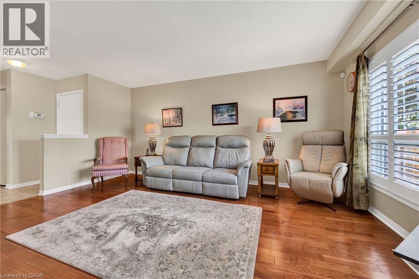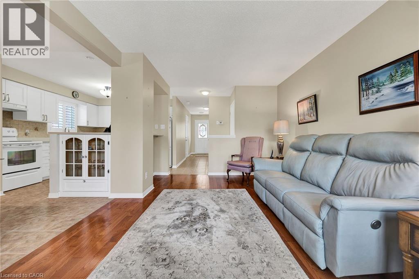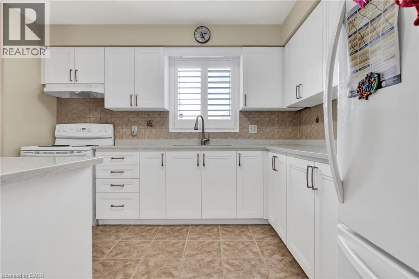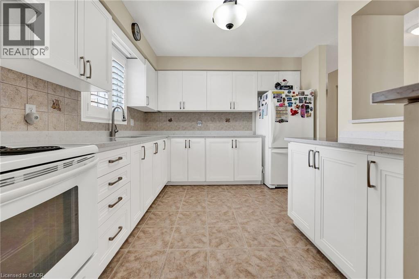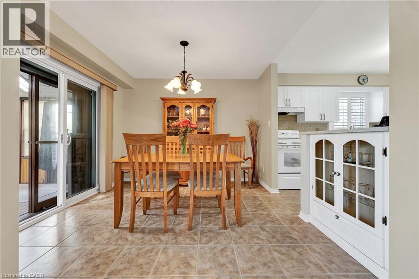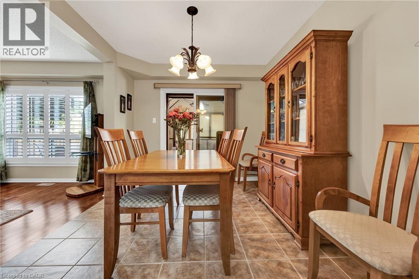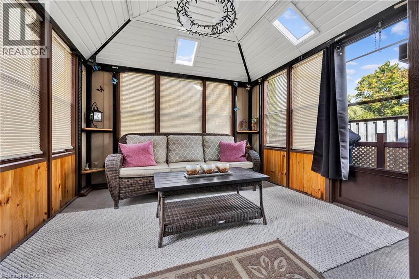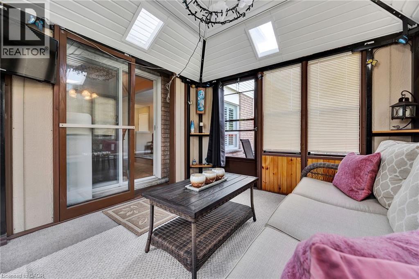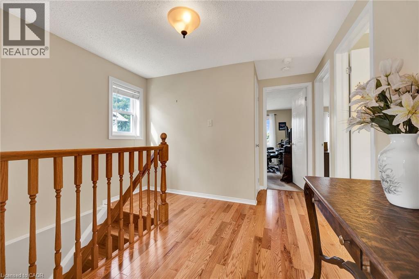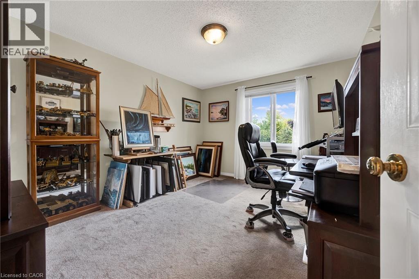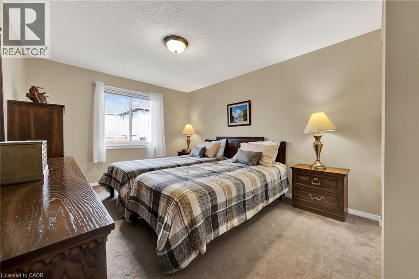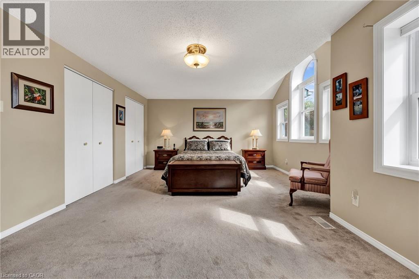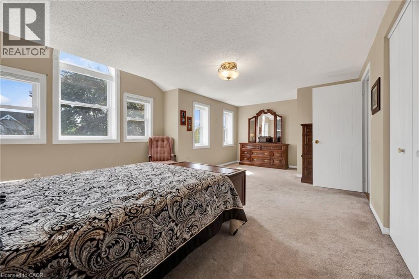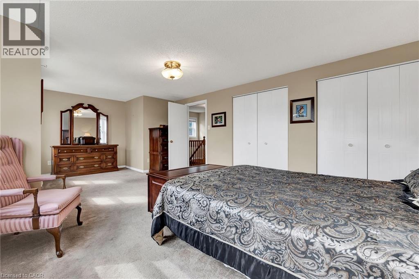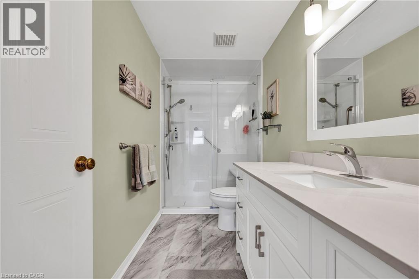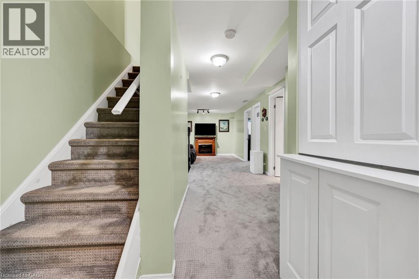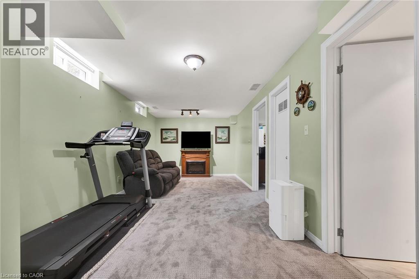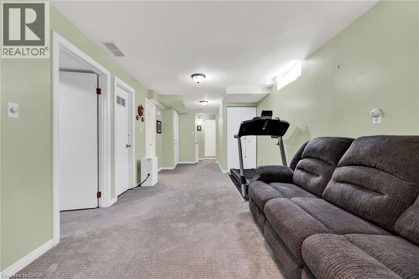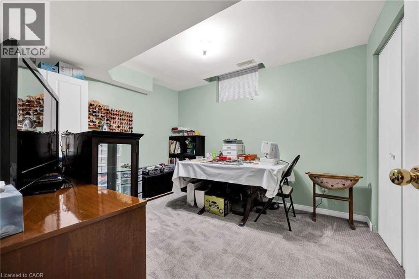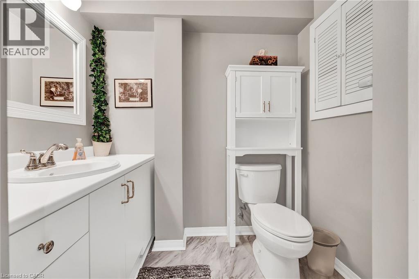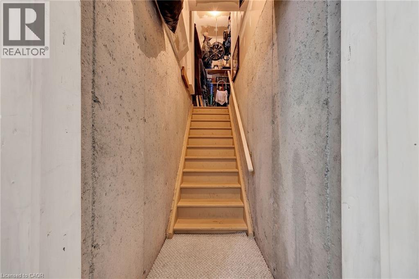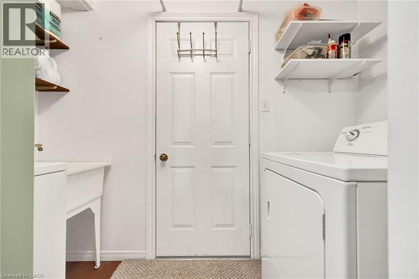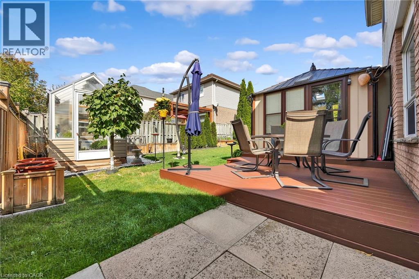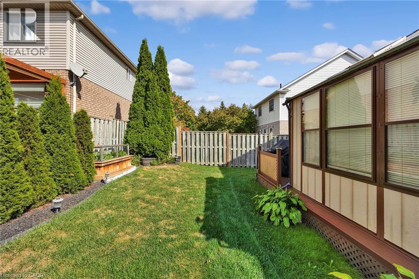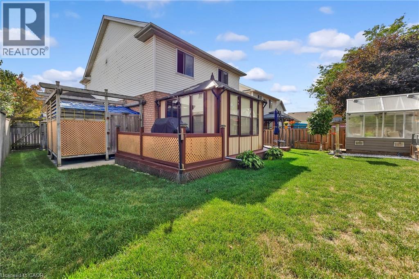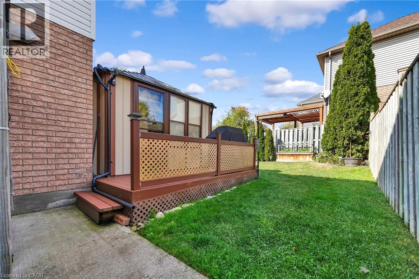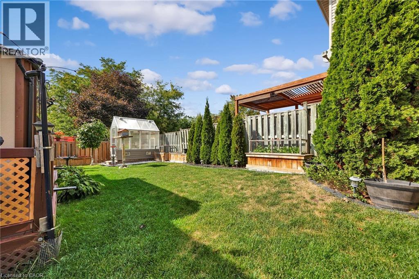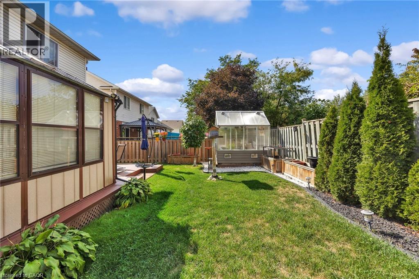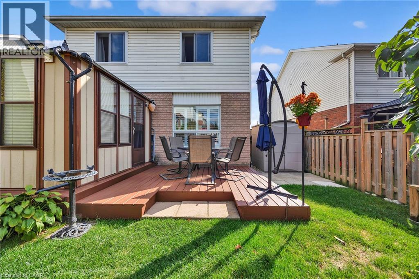609 Trico Drive Cambridge, Ontario N3H 5P2
$828,000
Welcome to 609 Trico Drive, a well-appointed 2-storey family home in Cambridge with in-law potential, that offers both space and versatility in a sought-after location. The main floor is designed for everyday living with a bright, open flow between the living room, dining area, and kitchen, complete with plenty of cabinetry, counter space, and a sink overlooking the backyard, plus a 3-season sunroom that extends your living space and creates a welcoming spot to relax throughout much of the year. Upstairs are three generous bedrooms, including a spacious primary retreat, providing comfort and privacy for the whole family. The finished lower level adds a fourth bedroom, a full 4-piece bathroom, and a large recreation room, while the separate entrance from the garage to the basement makes this level ideal for in-law potential or extended family living. Outside, the backyard is designed for both relaxation and function, featuring a gazebo, Hot-tub ( covered),greenhouse, separate shed, deck, and raised garden beds—perfect for gatherings, hobbies, or quiet evenings. Located in a family-friendly area, this home is just minutes from shopping and dining at Cambridge Centre, nearby trails, and offers quick access to Highway 401 for an easy commute. With its thoughtful layout, in-law potential, and excellent location, 609 Trico Drive is an ideal choice for families looking to put down roots in a welcoming Cambridge neighbourhood. (id:63008)
Property Details
| MLS® Number | 40772410 |
| Property Type | Single Family |
| AmenitiesNearBy | Park, Playground, Public Transit, Schools, Shopping |
| EquipmentType | Water Heater |
| ParkingSpaceTotal | 4 |
| RentalEquipmentType | Water Heater |
Building
| BathroomTotal | 3 |
| BedroomsAboveGround | 3 |
| BedroomsBelowGround | 1 |
| BedroomsTotal | 4 |
| Appliances | Dryer, Refrigerator, Stove, Washer, Hot Tub |
| ArchitecturalStyle | 2 Level |
| BasementDevelopment | Finished |
| BasementType | Full (finished) |
| ConstructedDate | 1998 |
| ConstructionStyleAttachment | Detached |
| CoolingType | Central Air Conditioning |
| ExteriorFinish | Aluminum Siding, Brick |
| HalfBathTotal | 1 |
| HeatingFuel | Natural Gas |
| HeatingType | Forced Air |
| StoriesTotal | 2 |
| SizeInterior | 1530 Sqft |
| Type | House |
| UtilityWater | Municipal Water |
Parking
| Attached Garage |
Land
| AccessType | Highway Access, Highway Nearby |
| Acreage | No |
| LandAmenities | Park, Playground, Public Transit, Schools, Shopping |
| LandscapeFeatures | Landscaped |
| Sewer | Municipal Sewage System |
| SizeDepth | 99 Ft |
| SizeFrontage | 43 Ft |
| SizeTotalText | Under 1/2 Acre |
| ZoningDescription | R5 |
Rooms
| Level | Type | Length | Width | Dimensions |
|---|---|---|---|---|
| Second Level | 3pc Bathroom | 10'7'' x 5'0'' | ||
| Second Level | Bedroom | 14'0'' x 10'5'' | ||
| Second Level | Bedroom | 15'3'' x 12'4'' | ||
| Second Level | Primary Bedroom | 21'2'' x 13'5'' | ||
| Basement | 4pc Bathroom | 10'0'' x 6'5'' | ||
| Basement | Bedroom | 11'0'' x 10'0'' | ||
| Basement | Recreation Room | 24'0'' x 10'0'' | ||
| Main Level | 2pc Bathroom | 6' x 5' | ||
| Main Level | Sunroom | 24'0'' x 9'3'' | ||
| Main Level | Living Room | 16'10'' x 11'3'' | ||
| Main Level | Kitchen | 11'8'' x 11'0'' | ||
| Main Level | Dining Room | 10'6'' x 10'0'' |
https://www.realtor.ca/real-estate/28930678/609-trico-drive-cambridge
Andre Templeton
Salesperson
83 Erb St.w.
Waterloo, Ontario N2L 6C2

