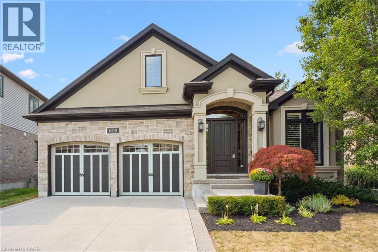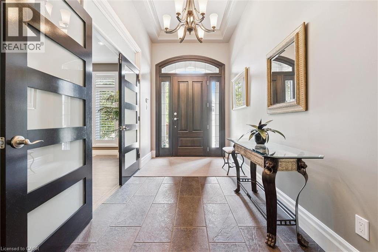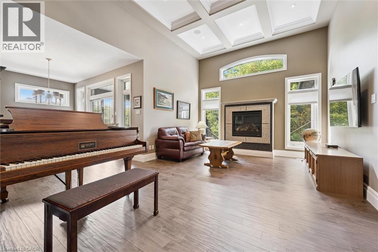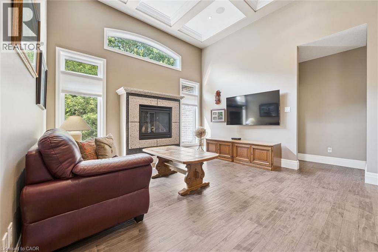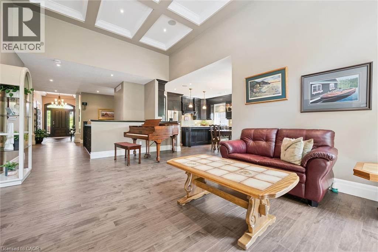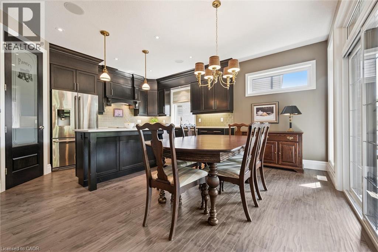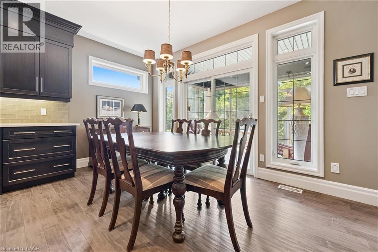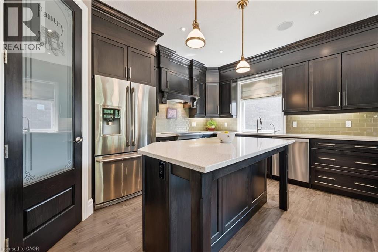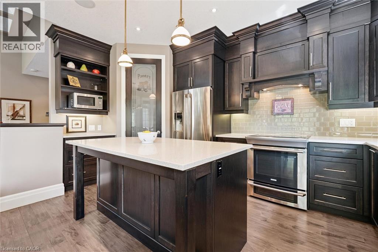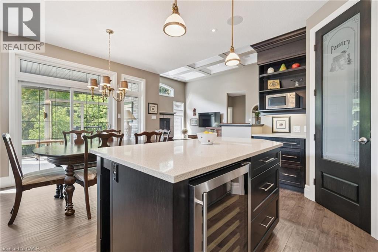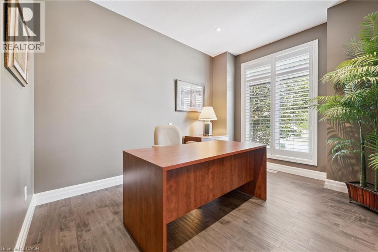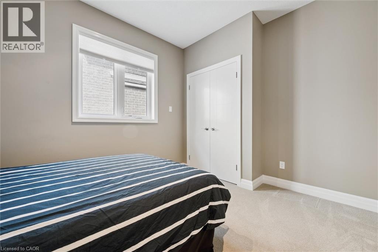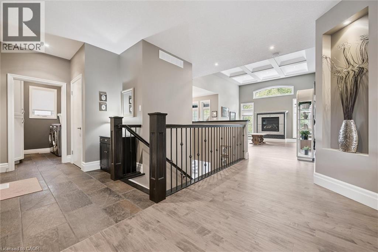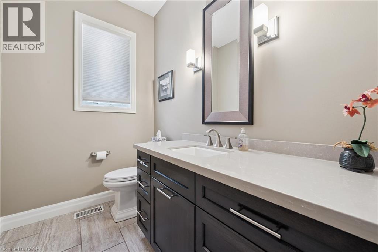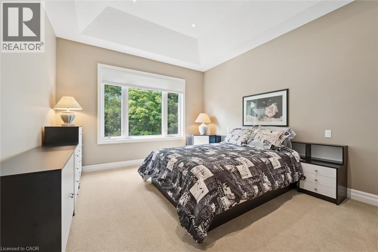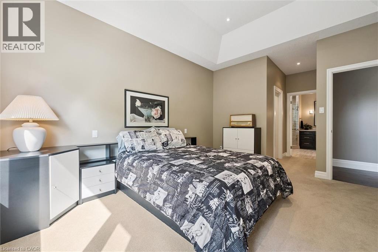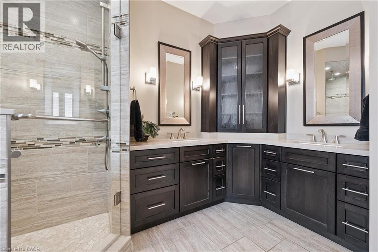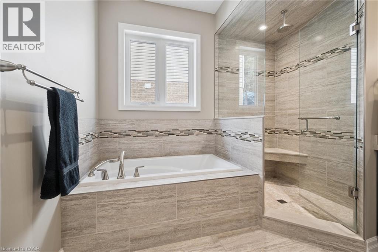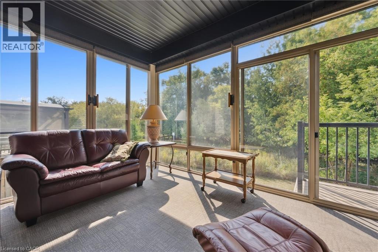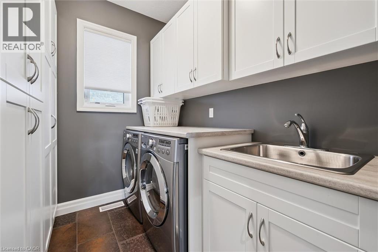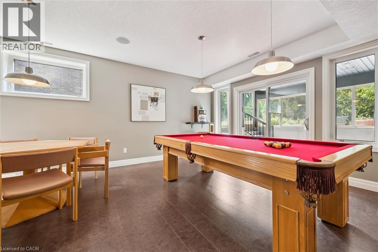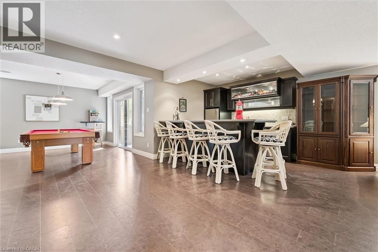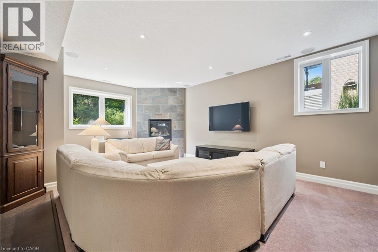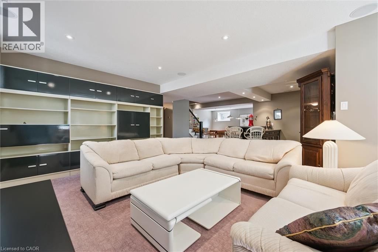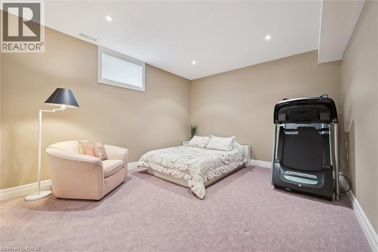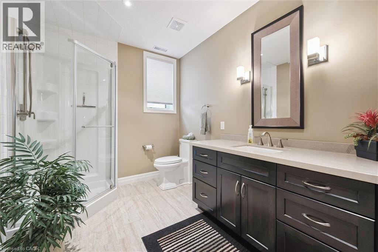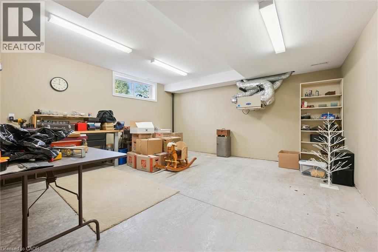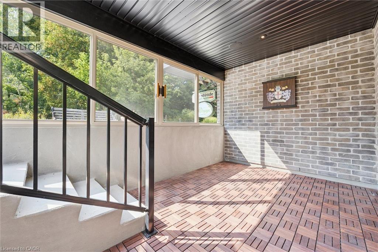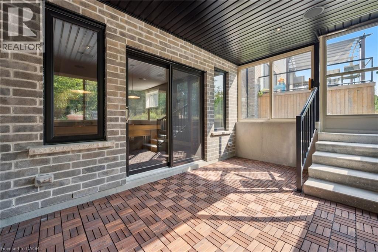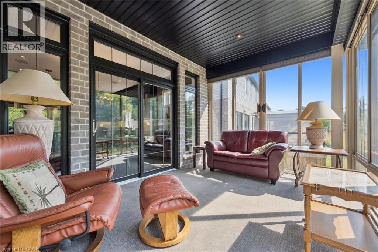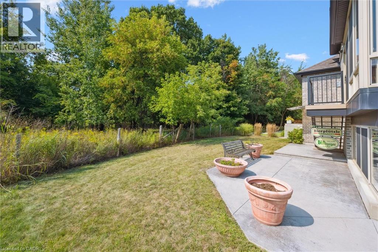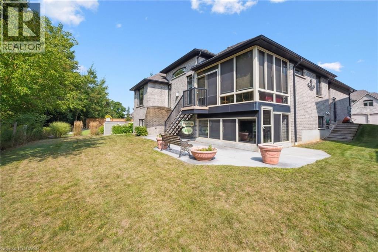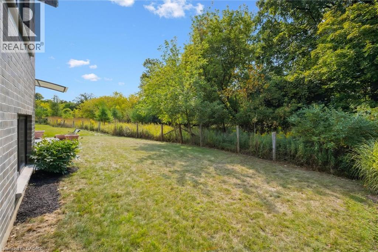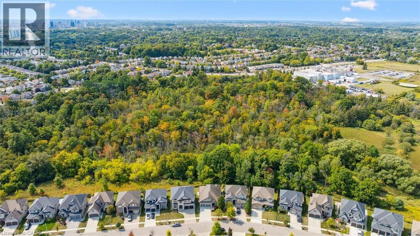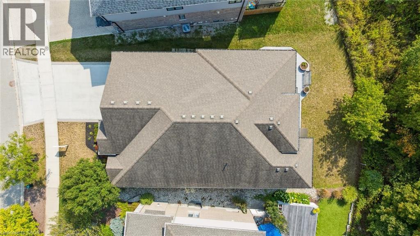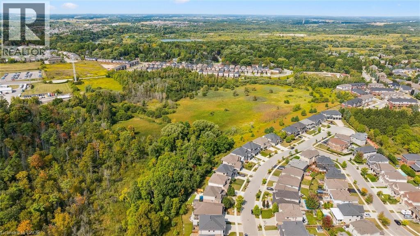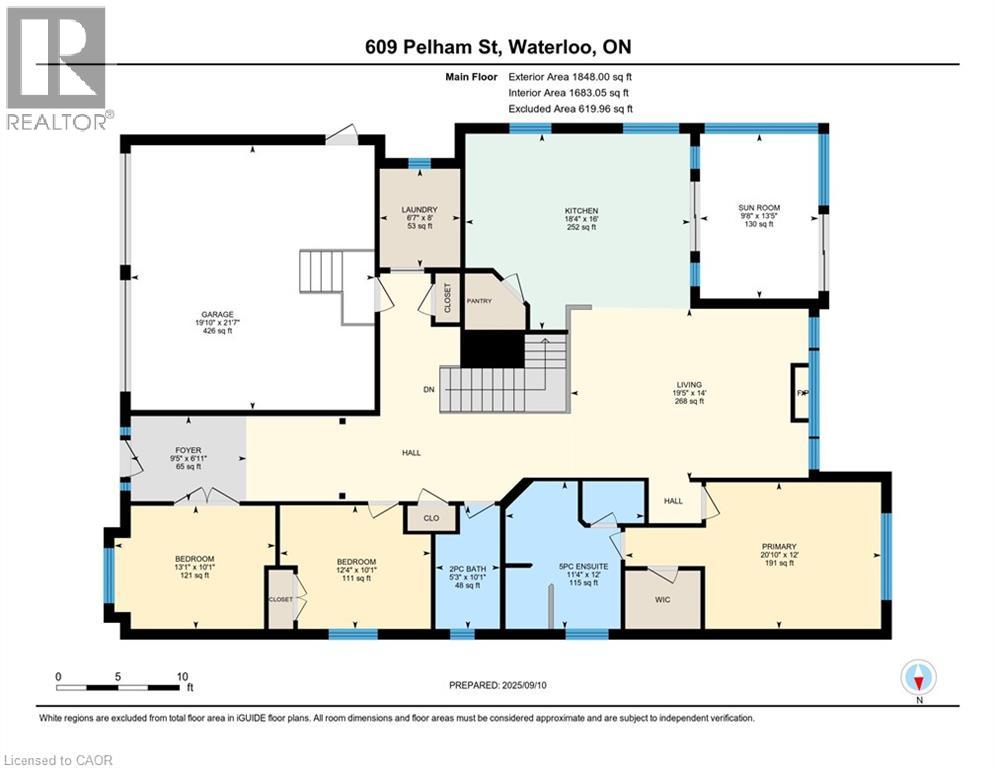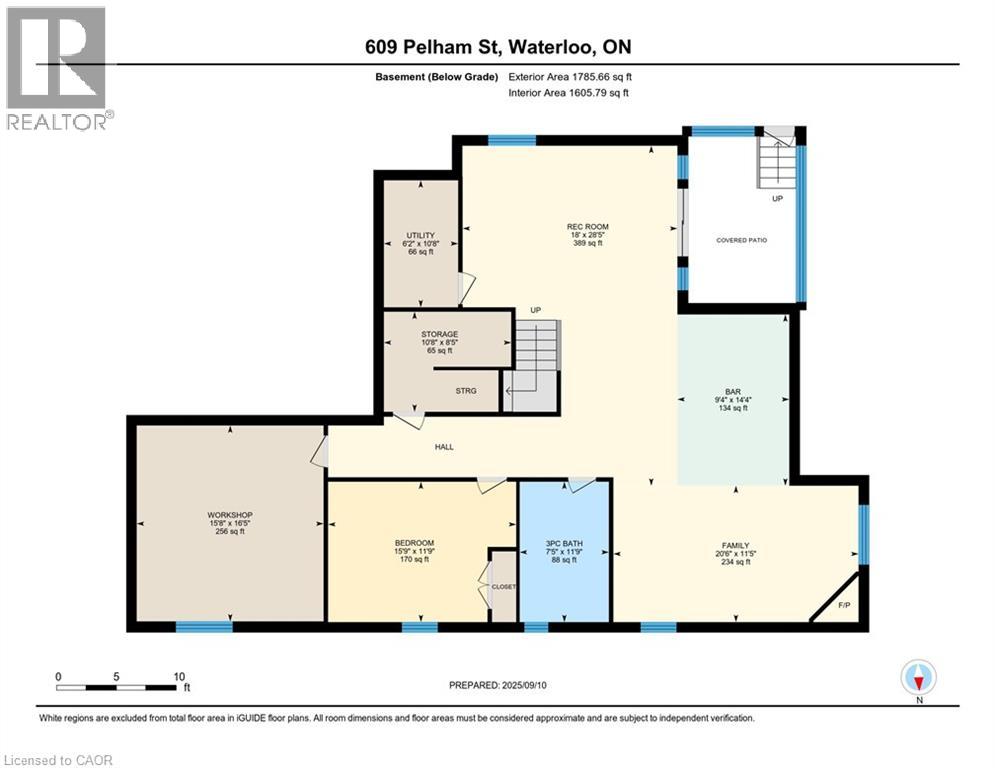609 Pelham Street Waterloo, Ontario N2K 0C3
$1,450,000
Welcome to 609 Pelham St ! This one owner, custom built Geimer bungalow has everything you will need for your growing family. Featuring high ceilings, large principle rooms and tasteful finishes this home backs onto greenspace to give you extra privacy for enjoying the outdoors. The beautiful kitchen is ideally located for entertaining and leads to a fully covered, glassed in sunroom. All of the finishes in this home are high end including the finished walk-out basement with access to a second fully covered sunroom/sitting area. This one one last long so book your private showing today! (id:63008)
Open House
This property has open houses!
2:00 pm
Ends at:4:00 pm
2:00 pm
Ends at:4:00 pm
Property Details
| MLS® Number | 40769005 |
| Property Type | Single Family |
| AmenitiesNearBy | Hospital, Park, Place Of Worship, Playground, Public Transit, Schools, Shopping |
| CommunityFeatures | Quiet Area, Community Centre, School Bus |
| EquipmentType | None |
| Features | Cul-de-sac, Backs On Greenbelt, Conservation/green Belt, Wet Bar, Sump Pump, Automatic Garage Door Opener |
| ParkingSpaceTotal | 4 |
| RentalEquipmentType | None |
| Structure | Workshop, Porch |
Building
| BathroomTotal | 3 |
| BedroomsAboveGround | 3 |
| BedroomsBelowGround | 1 |
| BedroomsTotal | 4 |
| Appliances | Central Vacuum, Dishwasher, Dryer, Refrigerator, Stove, Water Softener, Water Purifier, Wet Bar, Washer, Hood Fan, Window Coverings, Wine Fridge, Garage Door Opener |
| ArchitecturalStyle | Bungalow |
| BasementDevelopment | Finished |
| BasementType | Full (finished) |
| ConstructedDate | 2013 |
| ConstructionStyleAttachment | Detached |
| CoolingType | Central Air Conditioning |
| ExteriorFinish | Stone, Stucco |
| FireProtection | Smoke Detectors, Alarm System |
| FireplacePresent | Yes |
| FireplaceTotal | 2 |
| FoundationType | Poured Concrete |
| HalfBathTotal | 1 |
| HeatingFuel | Natural Gas |
| HeatingType | Forced Air |
| StoriesTotal | 1 |
| SizeInterior | 3633 Sqft |
| Type | House |
| UtilityWater | Municipal Water |
Parking
| Attached Garage |
Land
| AccessType | Highway Access, Highway Nearby |
| Acreage | No |
| FenceType | Partially Fenced |
| LandAmenities | Hospital, Park, Place Of Worship, Playground, Public Transit, Schools, Shopping |
| LandscapeFeatures | Landscaped |
| Sewer | Municipal Sewage System |
| SizeDepth | 111 Ft |
| SizeFrontage | 37 Ft |
| SizeTotalText | Under 1/2 Acre |
| ZoningDescription | R4 |
Rooms
| Level | Type | Length | Width | Dimensions |
|---|---|---|---|---|
| Basement | Workshop | 16'5'' x 15'8'' | ||
| Basement | Utility Room | 10'8'' x 6'2'' | ||
| Basement | Storage | 10'8'' x 8'5'' | ||
| Basement | Recreation Room | 25'5'' x 18'0'' | ||
| Basement | Family Room | 20'6'' x 11'5'' | ||
| Basement | Bedroom | 15'9'' x 11'9'' | ||
| Basement | Other | 14'4'' x 9'4'' | ||
| Basement | 3pc Bathroom | 11'9'' x 7'5'' | ||
| Main Level | Sunroom | 13'5'' x 9'8'' | ||
| Main Level | Primary Bedroom | 20'10'' x 12'0'' | ||
| Main Level | Bedroom | 13'1'' x 10'1'' | ||
| Main Level | Living Room | 19'5'' x 14'0'' | ||
| Main Level | Laundry Room | 8'0'' x 6'7'' | ||
| Main Level | Kitchen | 18'4'' x 16'0'' | ||
| Main Level | Foyer | 9'5'' x 6'11'' | ||
| Main Level | Bedroom | 12'4'' x 10'1'' | ||
| Main Level | 5pc Bathroom | 12'0'' x 11'4'' | ||
| Main Level | 2pc Bathroom | 10'1'' x 5'3'' |
https://www.realtor.ca/real-estate/28850643/609-pelham-street-waterloo
Annabell Tranter
Broker
720 Westmount Road East, Unit B
Kitchener, Ontario N2E 2M6

