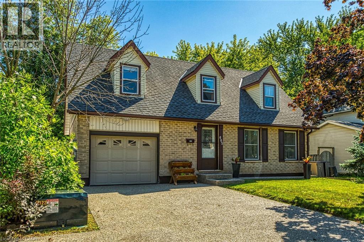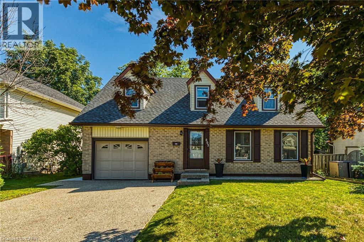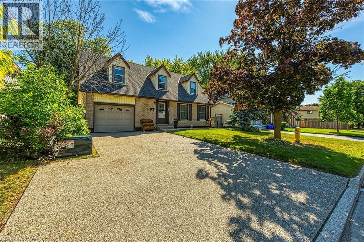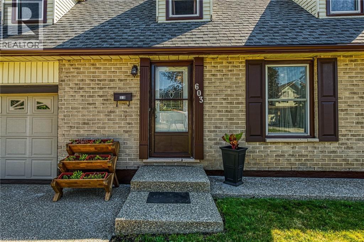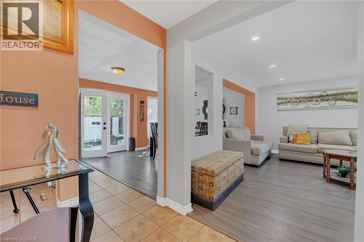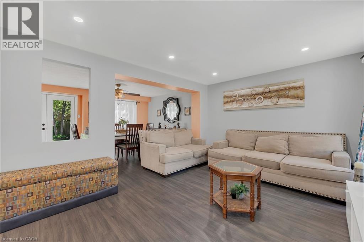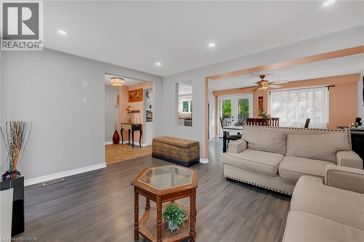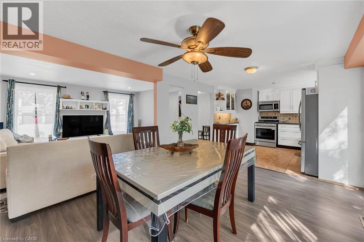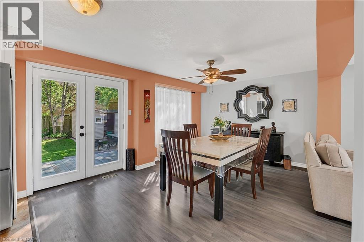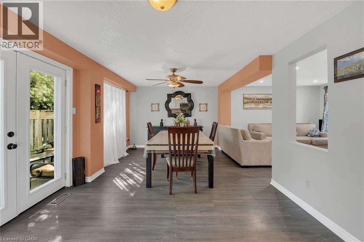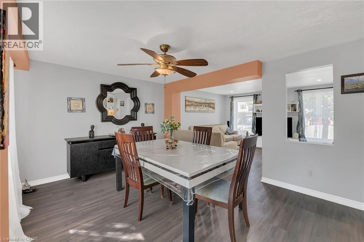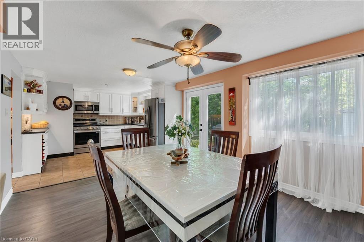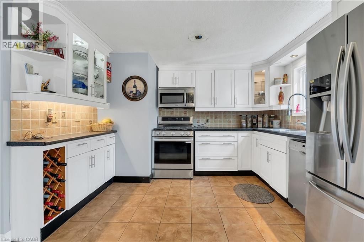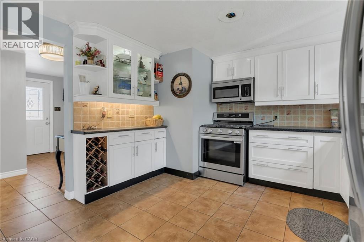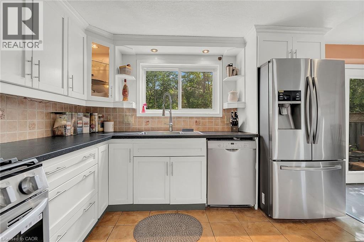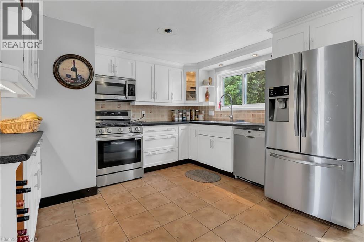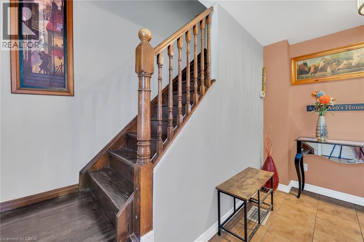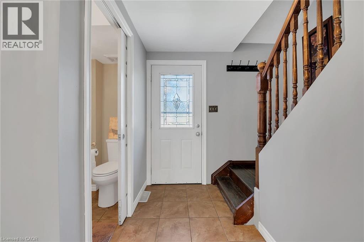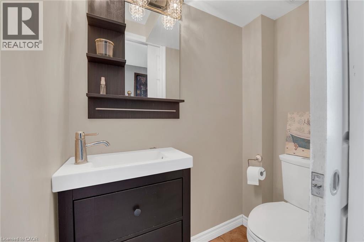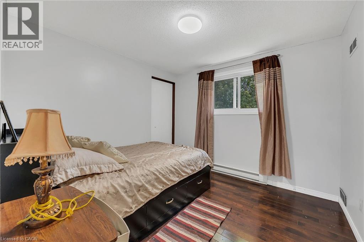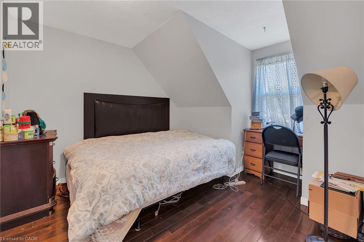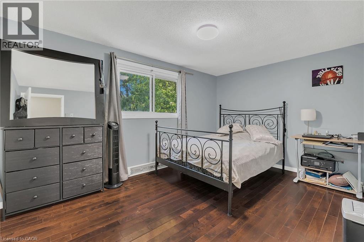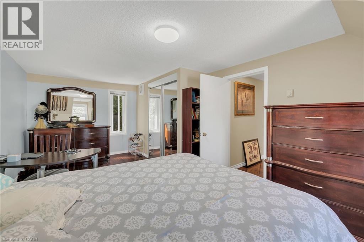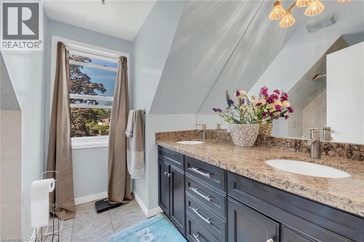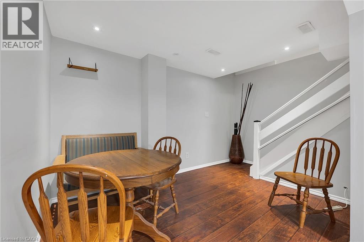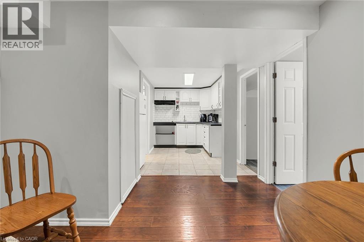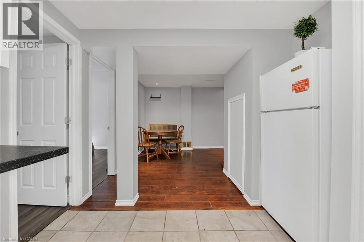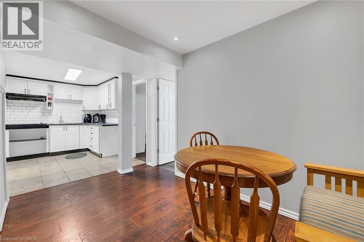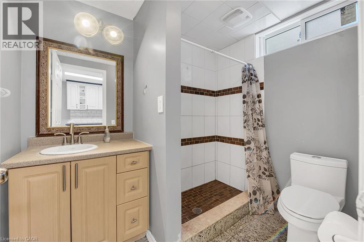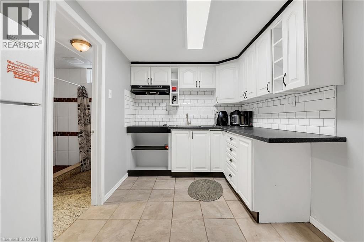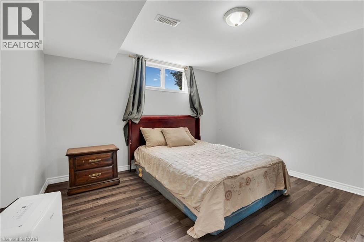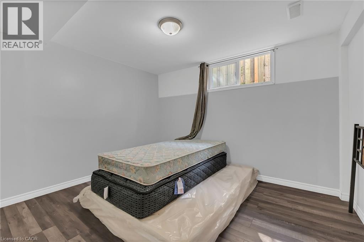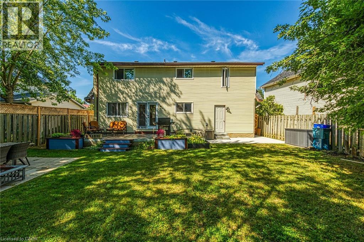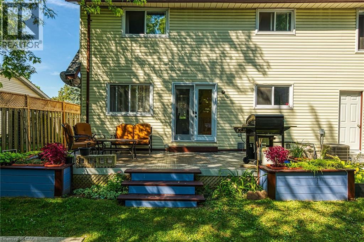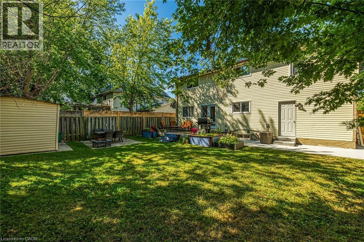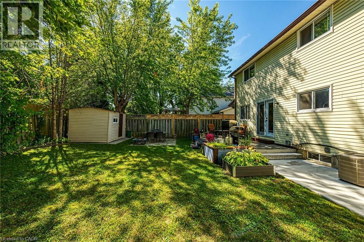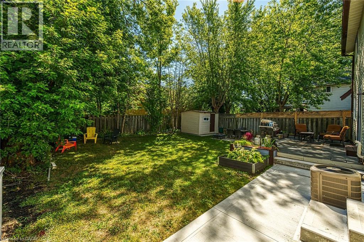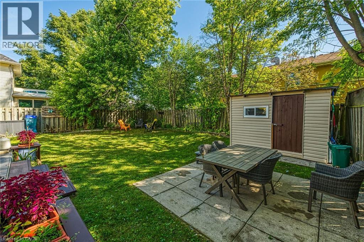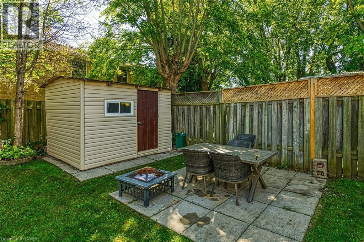603 Preston Parkway Cambridge, Ontario N3H 5J9
$799,900
Beautiful 4 BR CAPE COD style home. STAMPED CONCRETE DRIVEWAY AND PARKING FOR 3 CARS. LARGE PRIMARY BEDROOM AS WELL AS 3 OTHER GOOD SIZED BEDROOMS. A BATHROOM IN EACH FLOOR, FINISHED BSMT, AND A COMPLETE IN LAW SUITE WITH SEPARATE ENTRANCE AND 2 BEDROOMS. (Separate entrance thru the garage back door). FENCED YARD, LOCATED OFF 401/CLOSE TO KITCHENER,SHOPPING AND SCHOOLS. PERFECT FOR A LARGE FAMILY. IN MOVE-IN CONDITION!ATTACH SCHED B AND DEPOSIT MUST BE CERTIFIED. (id:63008)
Property Details
| MLS® Number | 40767813 |
| Property Type | Single Family |
| AmenitiesNearBy | Park, Public Transit |
| EquipmentType | Water Heater |
| Features | In-law Suite |
| ParkingSpaceTotal | 3 |
| RentalEquipmentType | Water Heater |
Building
| BathroomTotal | 3 |
| BedroomsAboveGround | 4 |
| BedroomsBelowGround | 2 |
| BedroomsTotal | 6 |
| Appliances | Water Meter |
| ArchitecturalStyle | 2 Level |
| BasementDevelopment | Finished |
| BasementType | Full (finished) |
| ConstructedDate | 1986 |
| ConstructionStyleAttachment | Detached |
| CoolingType | Central Air Conditioning |
| ExteriorFinish | Brick, Other |
| FireProtection | Alarm System |
| HalfBathTotal | 1 |
| HeatingFuel | Natural Gas |
| HeatingType | Forced Air |
| StoriesTotal | 2 |
| SizeInterior | 1740 Sqft |
| Type | House |
| UtilityWater | Municipal Water |
Parking
| Detached Garage |
Land
| AccessType | Road Access |
| Acreage | No |
| LandAmenities | Park, Public Transit |
| Sewer | Municipal Sewage System |
| SizeDepth | 86 Ft |
| SizeFrontage | 49 Ft |
| SizeTotalText | Under 1/2 Acre |
| ZoningDescription | R5 |
Rooms
| Level | Type | Length | Width | Dimensions |
|---|---|---|---|---|
| Second Level | 4pc Bathroom | Measurements not available | ||
| Second Level | Bedroom | 9'3'' x 10'0'' | ||
| Second Level | Primary Bedroom | 18'8'' x 12'0'' | ||
| Second Level | Bedroom | 13'1'' x 10'0'' | ||
| Second Level | Bedroom | 9'8'' x 9'0'' | ||
| Basement | 3pc Bathroom | Measurements not available | ||
| Basement | Bedroom | 11'1'' x 11'2'' | ||
| Basement | Bedroom | 11'1'' x 10'8'' | ||
| Basement | Kitchen | 10'5'' x 8'1'' | ||
| Basement | Family Room | 11'1'' x 9'1'' | ||
| Main Level | 2pc Bathroom | Measurements not available | ||
| Main Level | Kitchen | 15'4'' x 11'4'' | ||
| Main Level | Living Room | 11'2'' x 14'2'' | ||
| Main Level | Dining Room | 11'4'' x 9'4'' | ||
| Main Level | Living Room | 11'2'' x 14'2'' |
https://www.realtor.ca/real-estate/28875433/603-preston-parkway-cambridge
Paulo Antunes
Salesperson
1044 Cannon Street East
Hamilton, Ontario L8L 2H7

