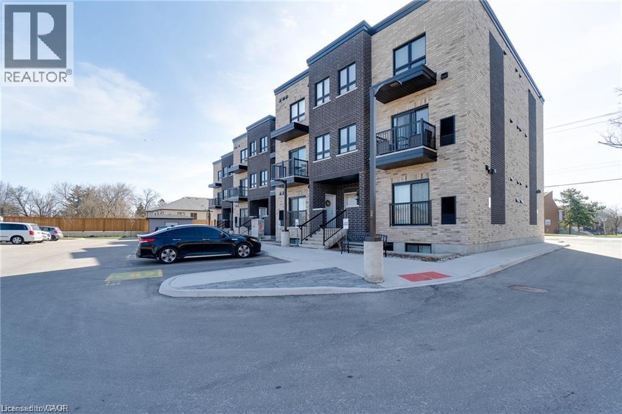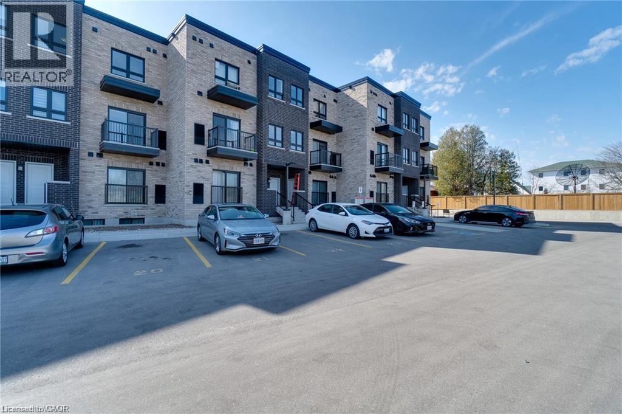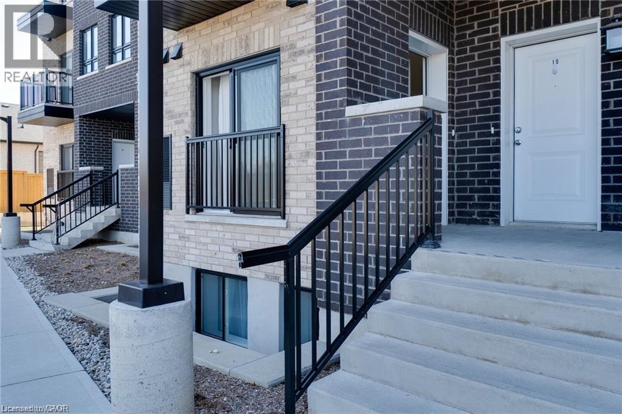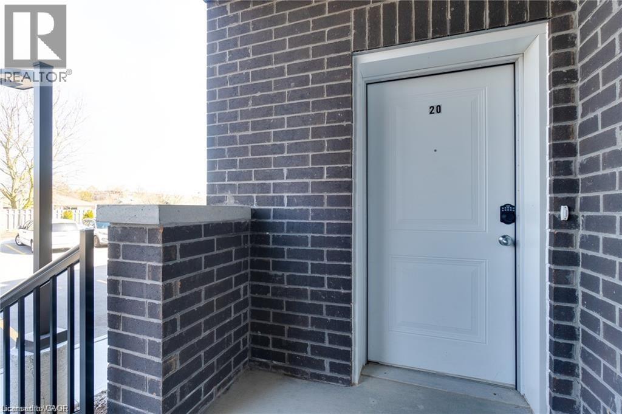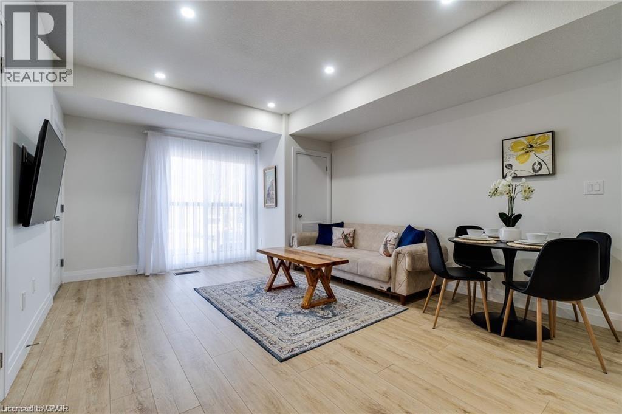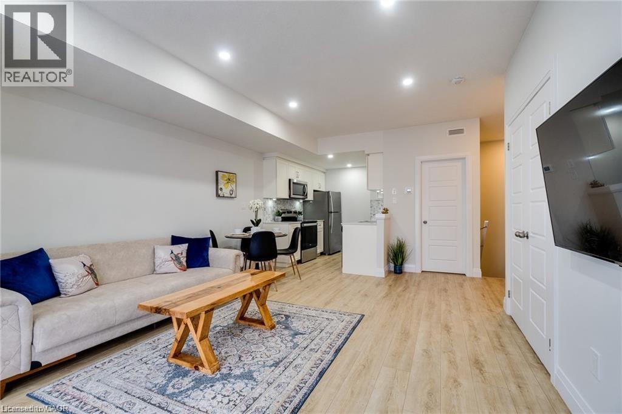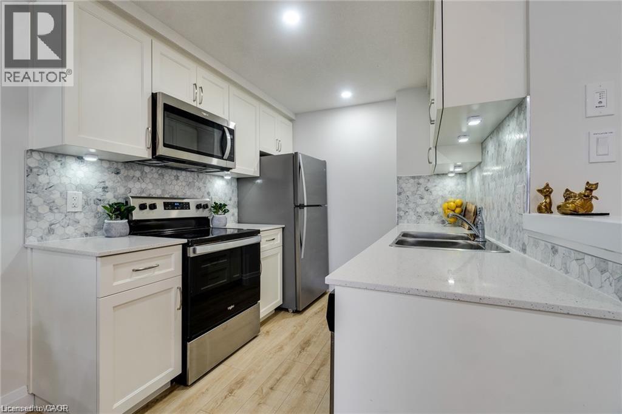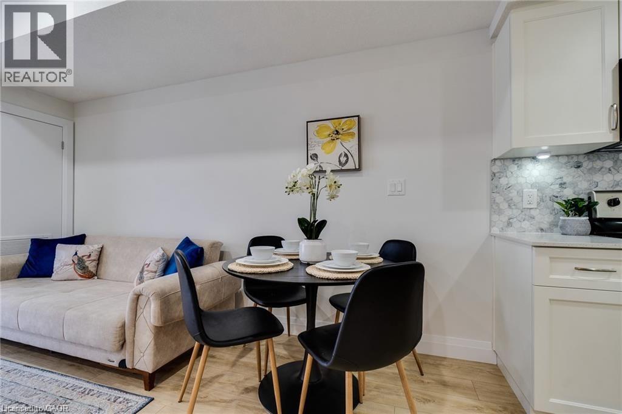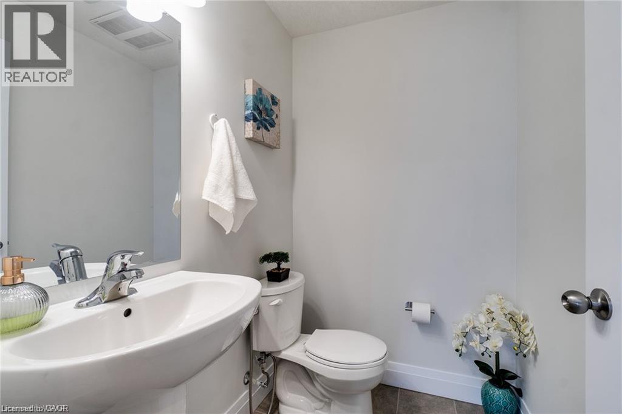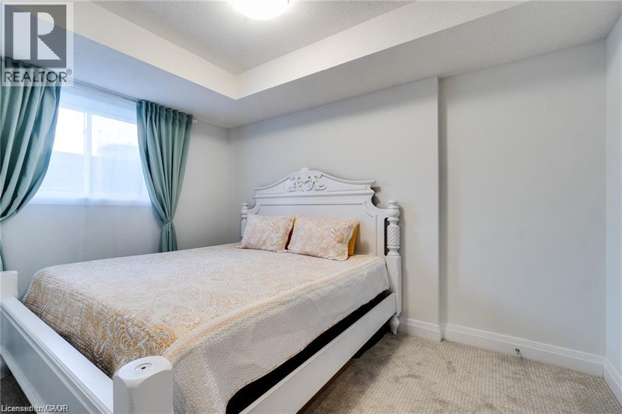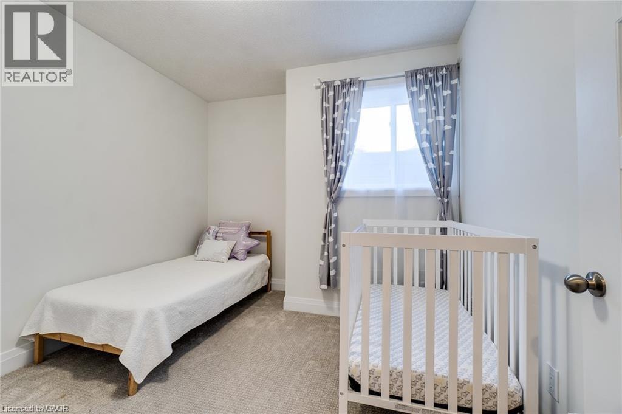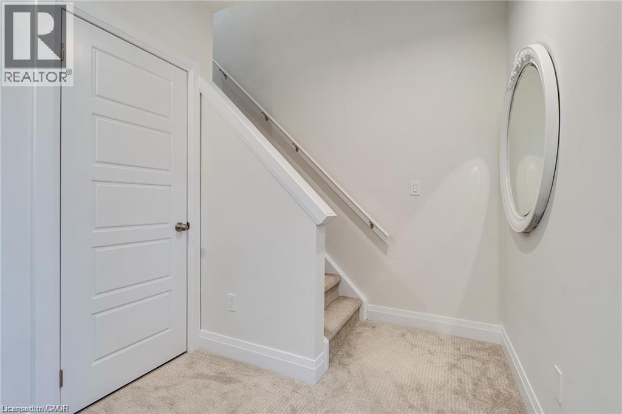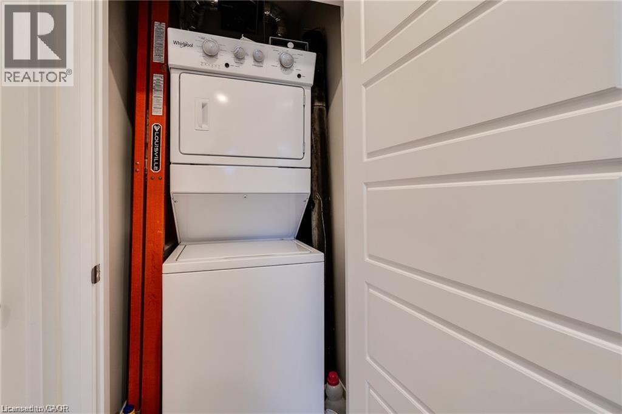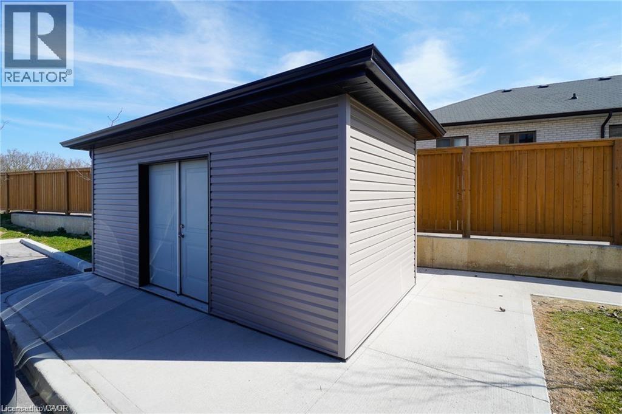600 Victoria Street S Unit# 20 Kitchener, Ontario N2M 0C3
$2,250 MonthlyInsurance, Property Management, ParkingMaintenance, Insurance, Property Management, Parking
$335.98 Monthly
Maintenance, Insurance, Property Management, Parking
$335.98 MonthlyWelcome to this beautiful stacked townhouse condo unit, situated in a prime location in Kitchener! This stunning property boasts an impressive 1000 square feet of living space, providing ample room for you to enjoy. As you enter the unit, you'll immediately notice the upgraded finishes throughout. The custom quartz counter tops and backsplash in the kitchen are a stunning addition, providing a sleek and modern feel to the space. The main floor also features a powder room bathroom. On the lower level you'll find two spacious bedrooms, both offering plenty of natural light and ample closet space. The four-piece bathroom on this level is beautifully offers everything you need to unwind after a long day. The location of this property is unbeatable, with all amenities and public transportation just steps away. Whether you're looking for shopping, dining, or entertainment options, you'll find everything you need within a short distance. The unit comes with an assigned parking spot and a common bike storage. (id:63008)
Property Details
| MLS® Number | 40779089 |
| Property Type | Single Family |
| AmenitiesNearBy | Hospital, Park, Place Of Worship, Playground, Public Transit, Schools, Shopping |
| EquipmentType | Water Heater |
| ParkingSpaceTotal | 1 |
| RentalEquipmentType | Water Heater |
Building
| BathroomTotal | 2 |
| BedroomsBelowGround | 2 |
| BedroomsTotal | 2 |
| Appliances | Dishwasher, Dryer, Refrigerator, Stove, Washer, Microwave Built-in |
| ArchitecturalStyle | 2 Level |
| BasementType | None |
| ConstructedDate | 2023 |
| ConstructionStyleAttachment | Attached |
| CoolingType | Central Air Conditioning |
| ExteriorFinish | Brick |
| FoundationType | Poured Concrete |
| HalfBathTotal | 1 |
| HeatingType | Forced Air |
| StoriesTotal | 2 |
| SizeInterior | 1011 Sqft |
| Type | Row / Townhouse |
| UtilityWater | Municipal Water |
Land
| Acreage | No |
| LandAmenities | Hospital, Park, Place Of Worship, Playground, Public Transit, Schools, Shopping |
| Sewer | Municipal Sewage System |
| SizeTotalText | Unknown |
| ZoningDescription | R6 |
Rooms
| Level | Type | Length | Width | Dimensions |
|---|---|---|---|---|
| Lower Level | Laundry Room | Measurements not available | ||
| Lower Level | 4pc Bathroom | 5'0'' x 8'11'' | ||
| Lower Level | Bedroom | 11'2'' x 9'4'' | ||
| Lower Level | Primary Bedroom | 12'6'' x 9'3'' | ||
| Main Level | 2pc Bathroom | 5'7'' x 4'3'' | ||
| Main Level | Living Room | 25'9'' x 15'8'' | ||
| Main Level | Dining Room | 25'9'' x 15'8'' | ||
| Main Level | Kitchen | 25'9'' x 15'8'' |
https://www.realtor.ca/real-estate/28988467/600-victoria-street-s-unit-20-kitchener
Bunmi Olona
Salesperson
901 Victoria St. N.
Kitchener, Ontario N2B 3C3

