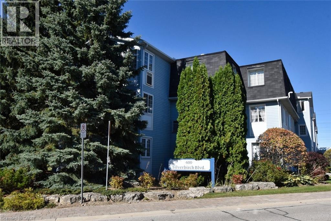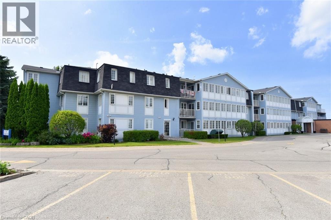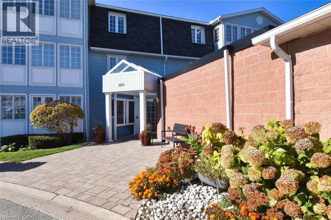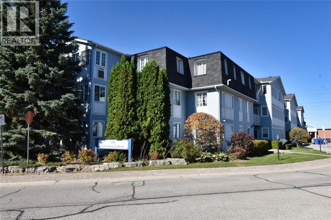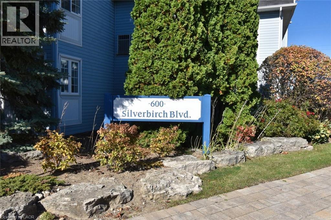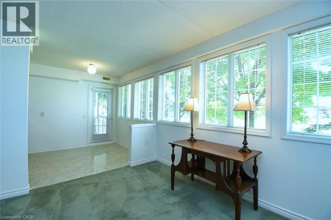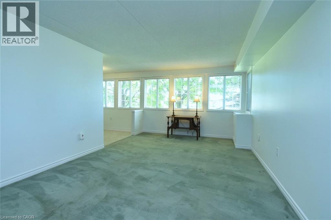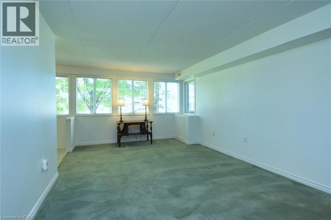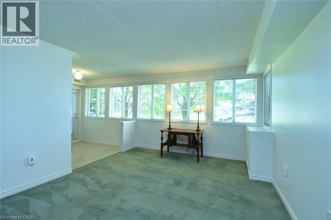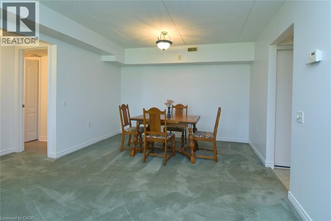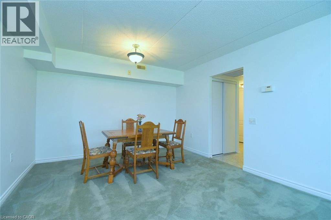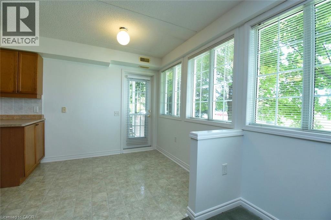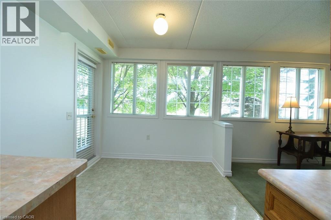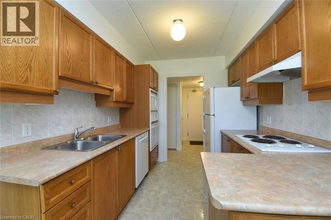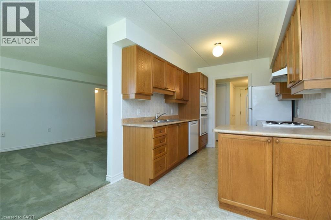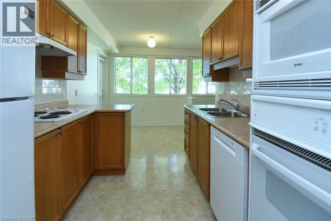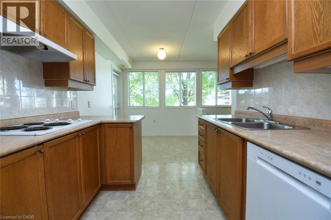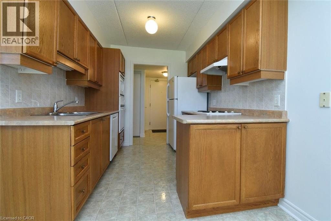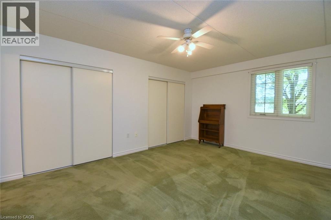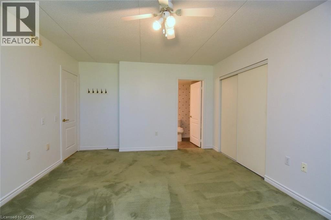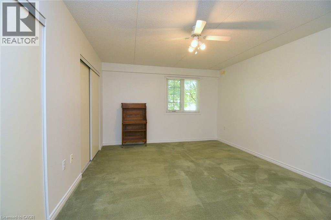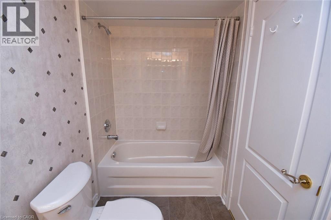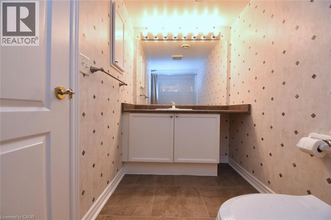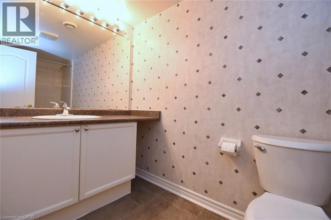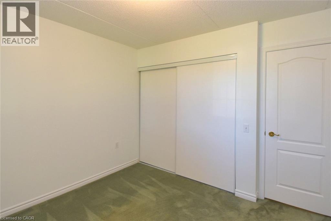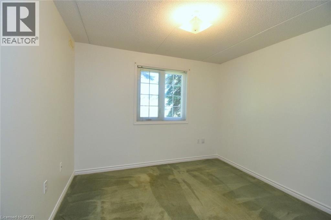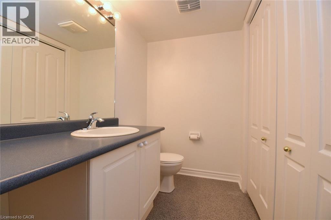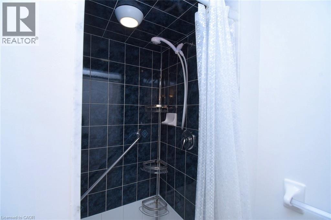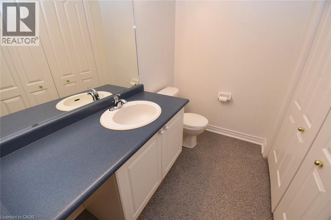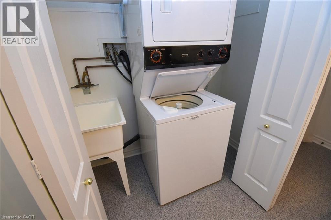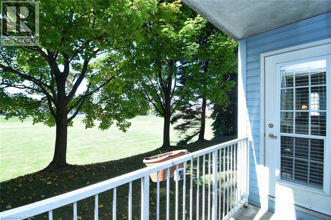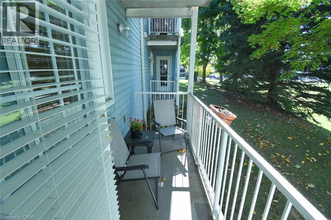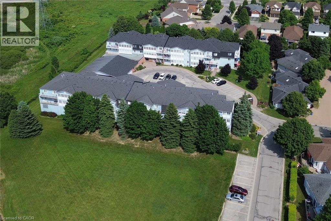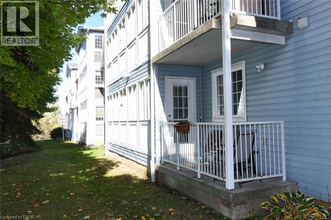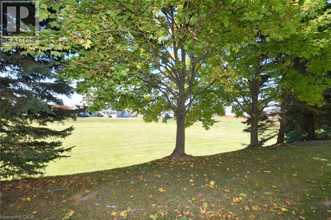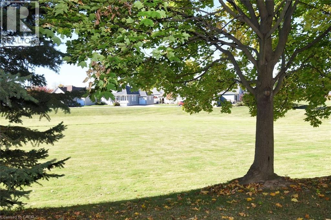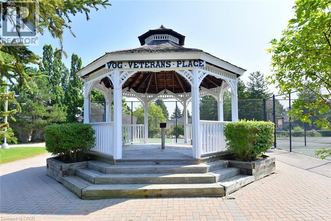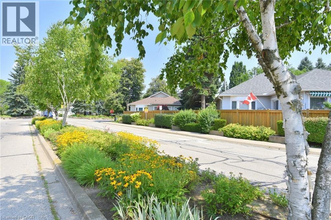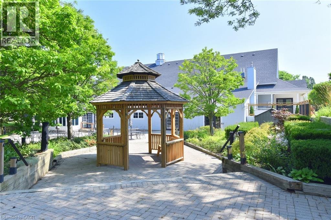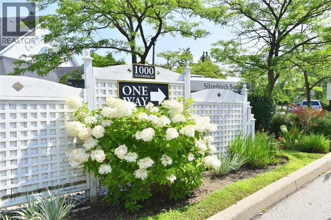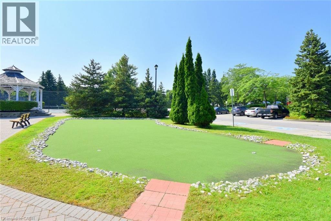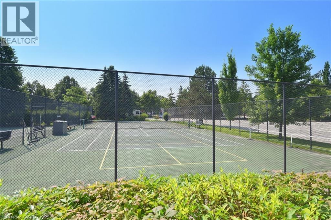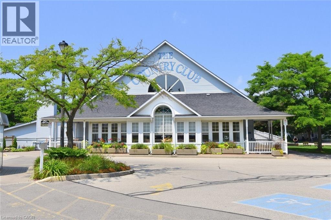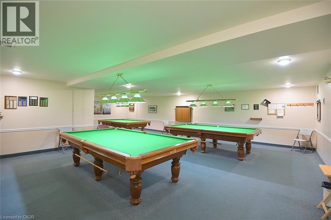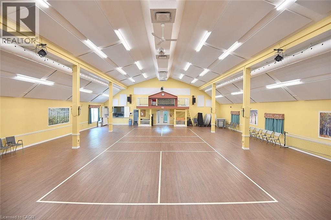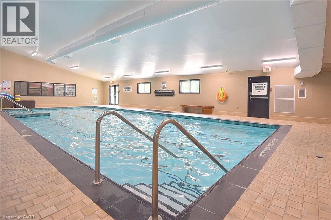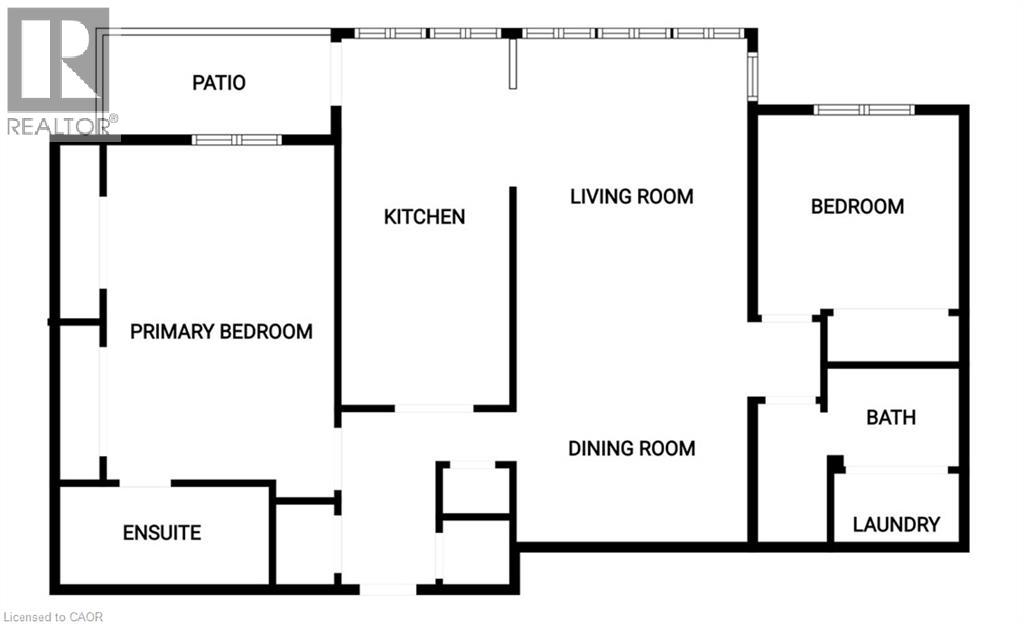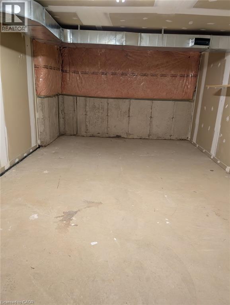600 Silverbirch Boulevard Unit# 102 Hamilton, Ontario L0R 1W0
$449,000Maintenance, Insurance, Cable TV, Water
$1,010 Monthly
Maintenance, Insurance, Cable TV, Water
$1,010 MonthlySpacious 2 bedroom, 2 bathroom in the amenities-rich Villages of Glancaster, just south on the Hamilton Mountain. Easily accessible by major arteries, this well-run community is quiet and friendly. Perfect for the active mature set with loads of on-site options- saltwater pool, tennis courts, sauna, gym, exercise classes, billiards room and library as well as organized social activities and crafts. It really has it all. Plus it's close to Hamilton (John Munroe) airport for the traveler. This bright unit was freshly painted in a neutral tone throughout and is spotless. The broadloom was just cleaned and has years of service left. The view is to the West and overlooks mature maples and lawn- very private. A cozy balcony offers fresh-air access to enjoy this view. And the neighboring unit balcony is just opposite allowing for conversation, if desired. It's a lovely community with so much to offer- adult living at it's finest! Pets are allowed with a canine size restriction of 25 pounds. Massive (approx) 12'x25' walled storage locker....don't see storage like that in most condos! (id:63008)
Property Details
| MLS® Number | 40779975 |
| Property Type | Single Family |
| AmenitiesNearBy | Airport |
| CommunityFeatures | Quiet Area |
| EquipmentType | Water Heater |
| Features | Balcony, Country Residential |
| ParkingSpaceTotal | 1 |
| PoolType | Pool |
| RentalEquipmentType | Water Heater |
| StorageType | Locker |
| Structure | Tennis Court |
Building
| BathroomTotal | 2 |
| BedroomsAboveGround | 2 |
| BedroomsTotal | 2 |
| Amenities | Exercise Centre, Party Room |
| Appliances | Dishwasher, Dryer, Oven - Built-in, Refrigerator, Washer, Microwave Built-in, Window Coverings |
| BasementType | None |
| ConstructedDate | 1999 |
| ConstructionStyleAttachment | Attached |
| CoolingType | Central Air Conditioning |
| ExteriorFinish | Vinyl Siding |
| FoundationType | Poured Concrete |
| HeatingType | Forced Air |
| StoriesTotal | 1 |
| SizeInterior | 1160 Sqft |
| Type | Apartment |
| UtilityWater | Municipal Water |
Parking
| Underground | |
| Visitor Parking |
Land
| AccessType | Road Access, Highway Access |
| Acreage | No |
| LandAmenities | Airport |
| Sewer | Municipal Sewage System |
| SizeDepth | 178 Ft |
| SizeFrontage | 273 Ft |
| SizeTotalText | Unknown |
| ZoningDescription | R4-001 |
Rooms
| Level | Type | Length | Width | Dimensions |
|---|---|---|---|---|
| Main Level | 3pc Bathroom | 10'8'' x 7'9'' | ||
| Main Level | Bedroom | 10'8'' x 10'0'' | ||
| Main Level | 4pc Bathroom | 10'7'' x 5'0'' | ||
| Main Level | Primary Bedroom | 16'1'' x 12'5'' | ||
| Main Level | Eat In Kitchen | 18'0'' x 8'5'' | ||
| Main Level | Living Room/dining Room | 26'1'' x 12'0'' |
https://www.realtor.ca/real-estate/29002132/600-silverbirch-boulevard-unit-102-hamilton
Christopher Carroll
Broker
1122 Wilson Street W Suite 200
Ancaster, Ontario L9G 3K9

