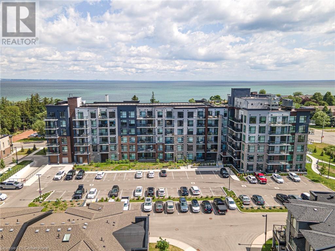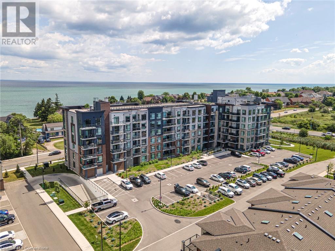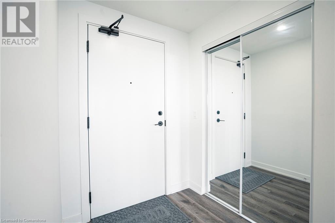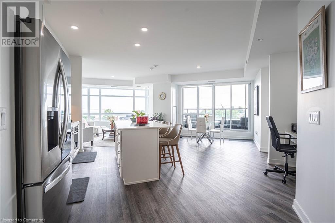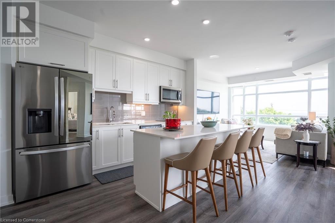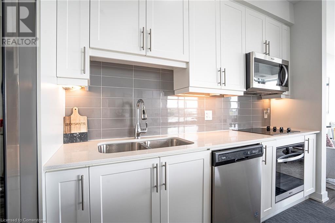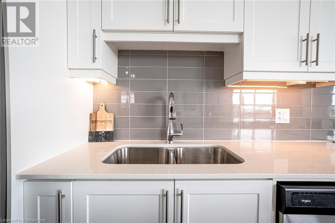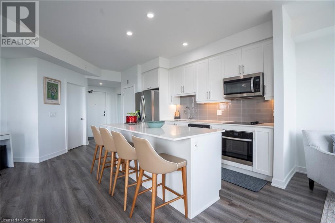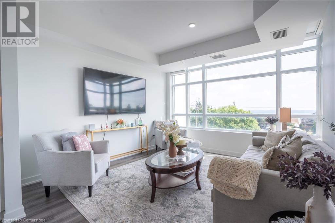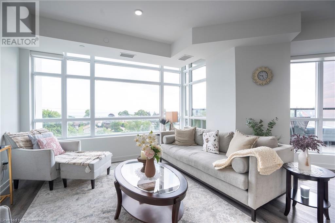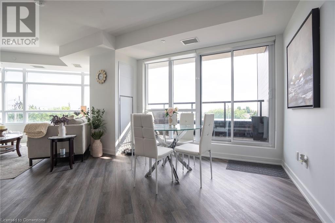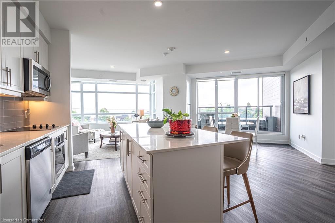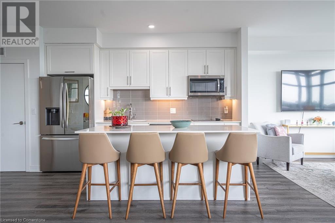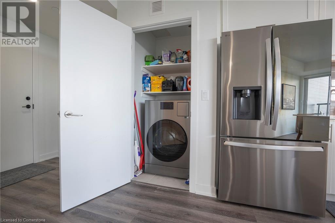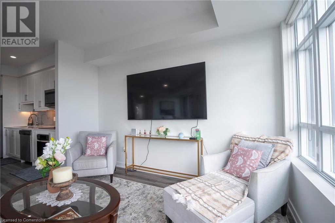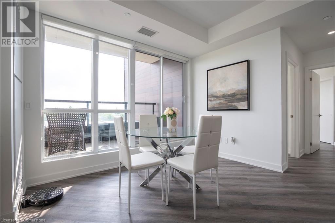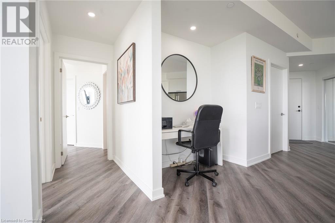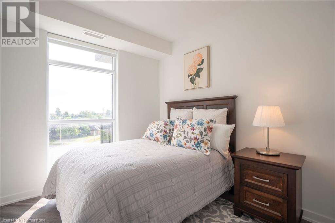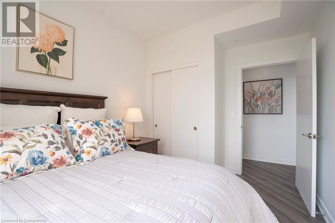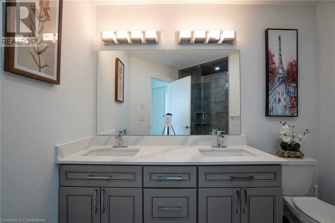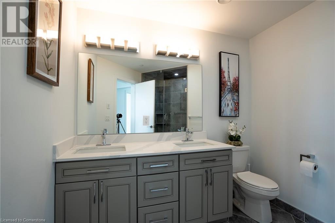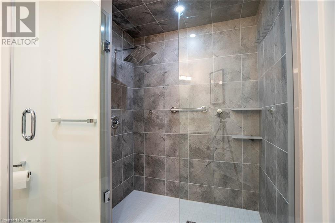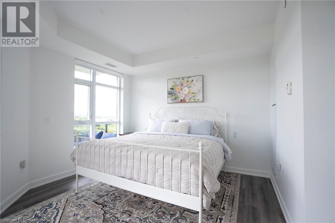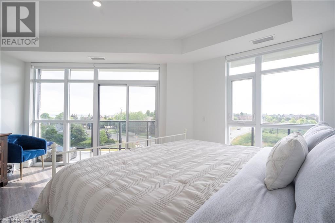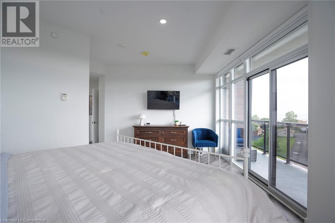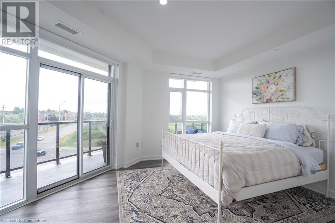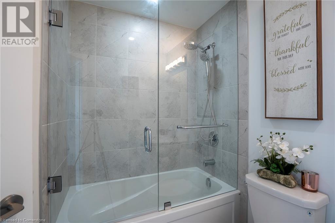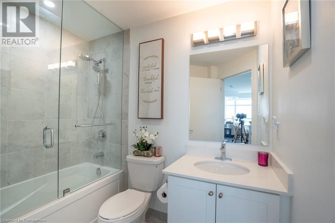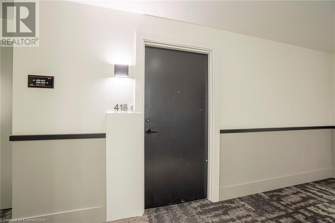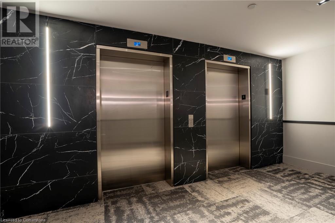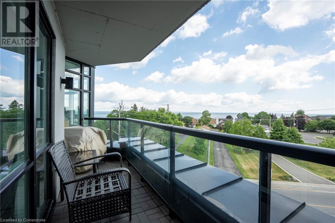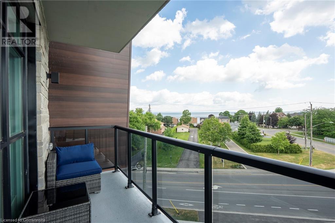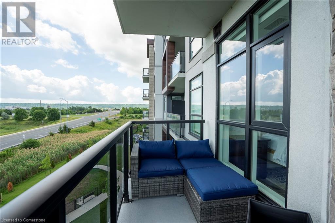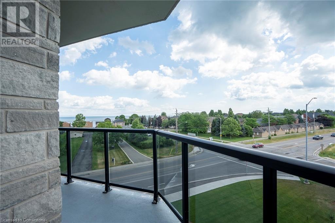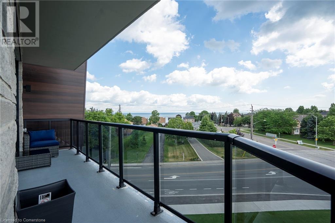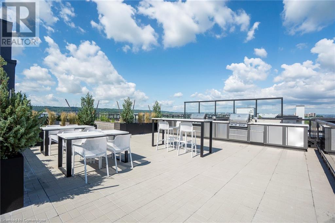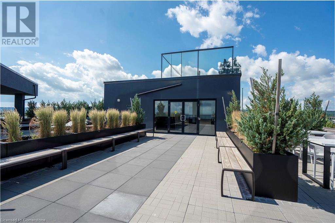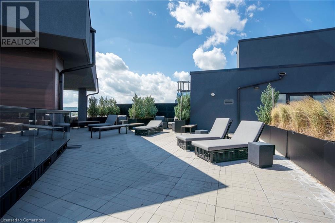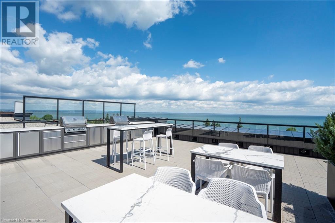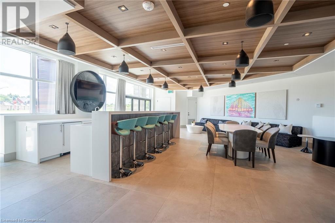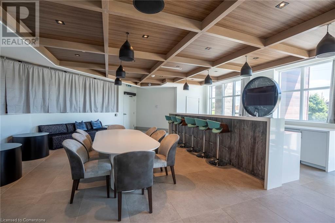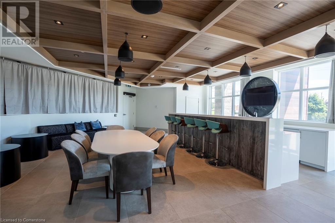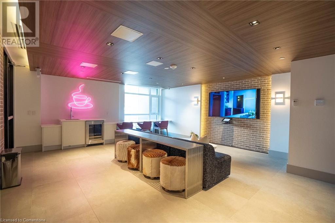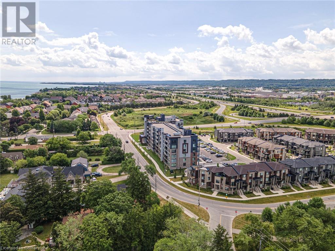600 North Service Road Unit# 418 Stoney Creek, Ontario L8E 0L2
$720,000Maintenance, Insurance, Water
$595.58 Monthly
Maintenance, Insurance, Water
$595.58 MonthlyNestled along the pristine shores of Lake Ontario in the heart of Stoney Creek, this exceptional 2-bedroom, 2-bathroom corner suite at Como delivers a rare blend of style, space, and panoramic lakefront views - including the breathtaking Toronto skyline. Offering 1,238 square feet of meticulously designed interior space, this residence exudes modern elegance with 9-foot smooth ceilings and luxury vinyl plank flooring throughout. Flooded with natural light and boasting two full balconies, this suite is perfectly positioned to capture unobstructed lake views from virtually every angle. The gourmet kitchen is a showstopper, equipped with quartz countertops, a center island, stylish backsplash, under-cabinet lighting, and premium stainless steel appliances, including a French door fridge, wall oven, built-in cooktop, microwave, and dishwasher. Thoughtfully designed slow-close cabinetry elevates both function and finish. The spacious primary bedroom is a private retreat, featuring a walk-in closet, dual sinks, and a spa-like ensuite with glass shower, plus direct balcony access where morning coffee meets lakeside serenity. Custom roller shades offer privacy without compromising the view. Additional features include a heat pump (rental at $69.59/month), ensuring year-round comfort with energy efficiency. As a resident of Como, you'll enjoy access to exceptional amenities: a media room, party room, and rooftop terrace - ideal for entertaining or relaxing while soaking in the sweeping lake and skyline vistas. With every detail curated for comfort and sophistication, Suite 418 is more than just a home - it's a lifestyle. Don't miss your opportunity to own one of Como's most desirable lake-facing units. (id:63008)
Property Details
| MLS® Number | 40746613 |
| Property Type | Single Family |
| EquipmentType | Other |
| Features | Corner Site, Balcony |
| ParkingSpaceTotal | 2 |
| RentalEquipmentType | Other |
| StorageType | Locker |
| ViewType | View Of Water |
Building
| BathroomTotal | 2 |
| BedroomsAboveGround | 2 |
| BedroomsTotal | 2 |
| Amenities | Party Room |
| Appliances | Dishwasher, Oven - Built-in, Refrigerator, Stove, Hood Fan, Window Coverings |
| BasementType | None |
| ConstructedDate | 2023 |
| ConstructionStyleAttachment | Attached |
| CoolingType | Central Air Conditioning |
| ExteriorFinish | Brick |
| FireProtection | Monitored Alarm, Smoke Detectors, Alarm System |
| FoundationType | Unknown |
| HeatingFuel | Natural Gas |
| HeatingType | Forced Air |
| StoriesTotal | 1 |
| SizeInterior | 2476 Sqft |
| Type | Apartment |
| UtilityWater | Municipal Water |
Parking
| Underground | |
| None |
Land
| AccessType | Highway Access, Highway Nearby |
| Acreage | No |
| Sewer | Municipal Sewage System |
| SizeTotalText | Unknown |
| ZoningDescription | Rm3-64, C5 |
Rooms
| Level | Type | Length | Width | Dimensions |
|---|---|---|---|---|
| Main Level | Primary Bedroom | 13'0'' x 11'8'' | ||
| Main Level | Laundry Room | 5'0'' x 4'0'' | ||
| Main Level | Full Bathroom | 11'3'' x 9'0'' | ||
| Main Level | 4pc Bathroom | 7'10'' x 7'5'' | ||
| Main Level | Bedroom | 9'4'' x 9'3'' | ||
| Main Level | Eat In Kitchen | 12'7'' x 7'4'' | ||
| Main Level | Dining Room | 12'2'' x 11'3'' | ||
| Main Level | Living Room | 13'1'' x 12'6'' |
https://www.realtor.ca/real-estate/28540054/600-north-service-road-unit-418-stoney-creek
Naima Cothran
Broker
1122 Wilson Street W Suite 200
Ancaster, Ontario L9G 3K9
Justin Cothran
Salesperson
1122 Wilson Street West
Ancaster, Ontario L9G 3K9

