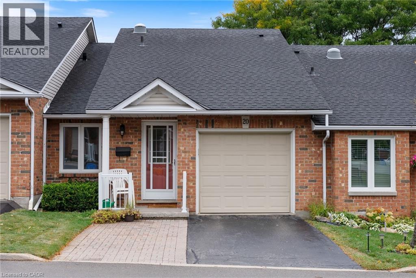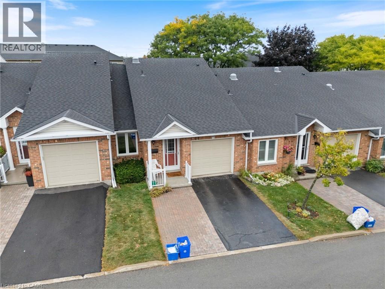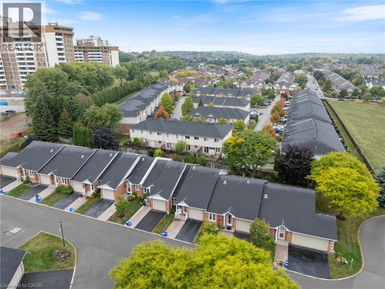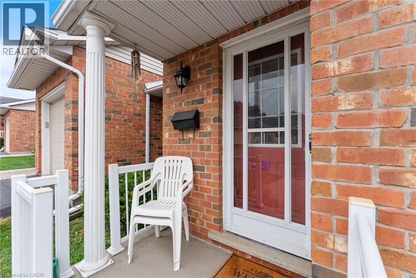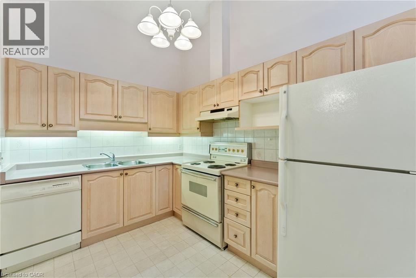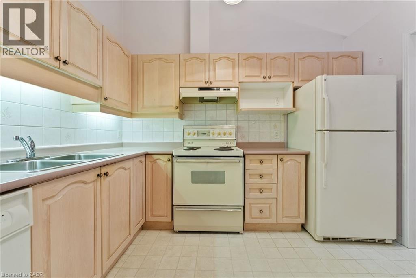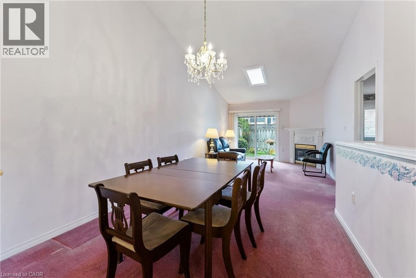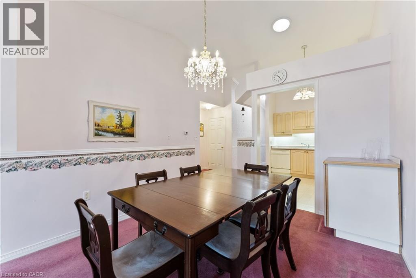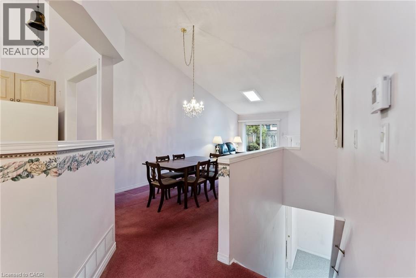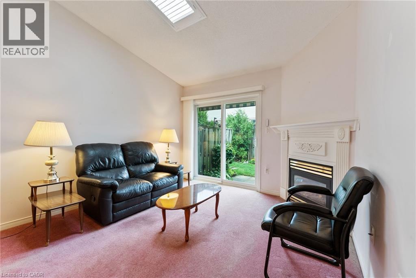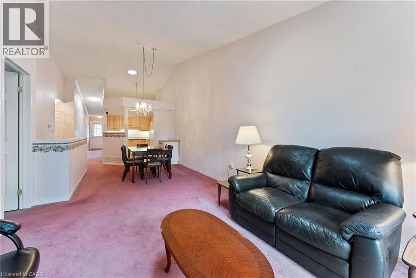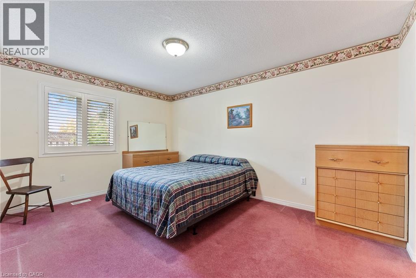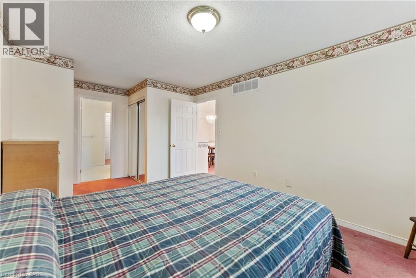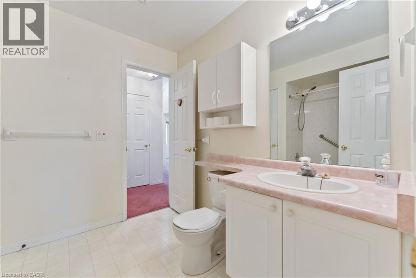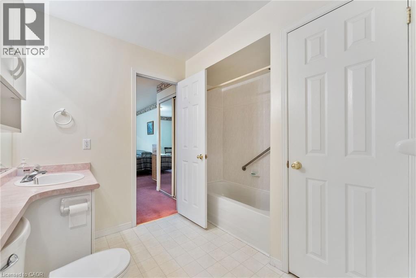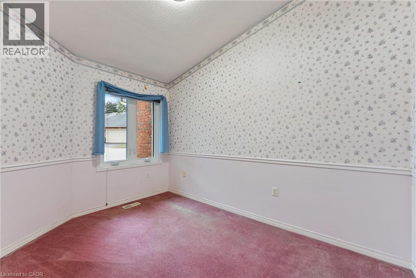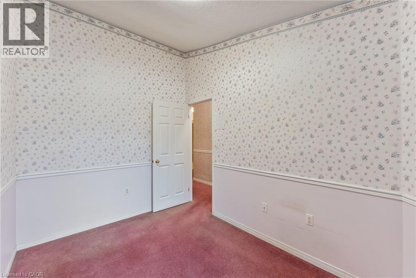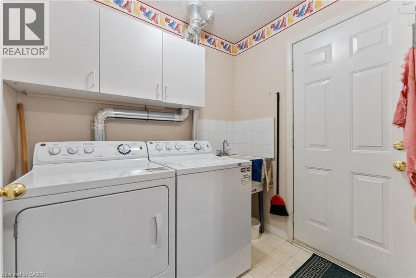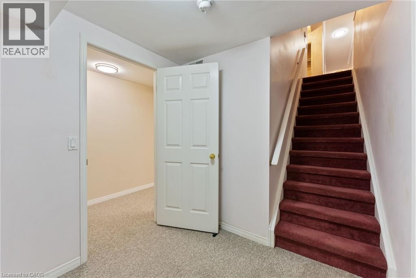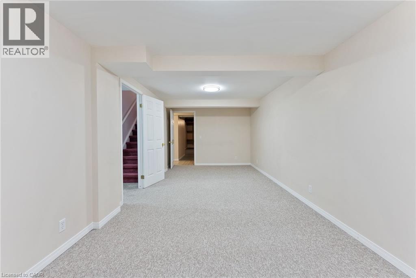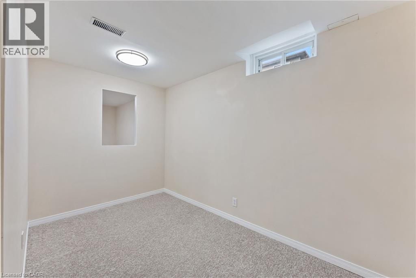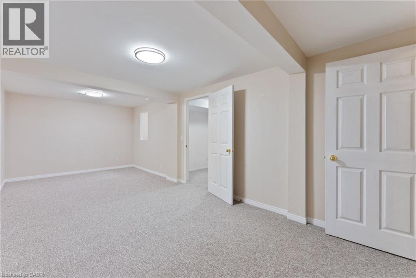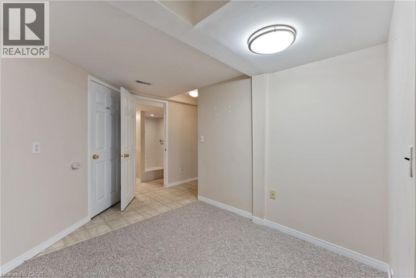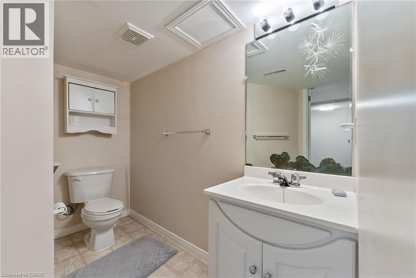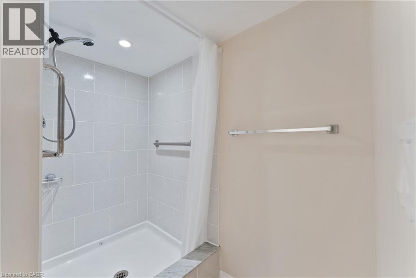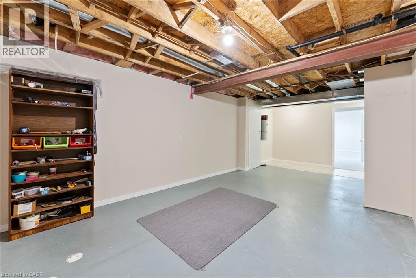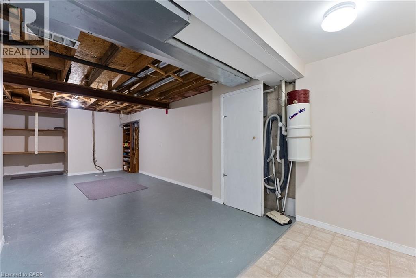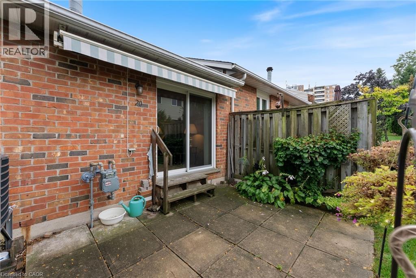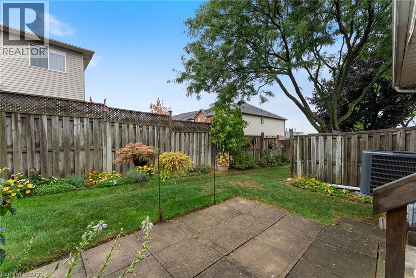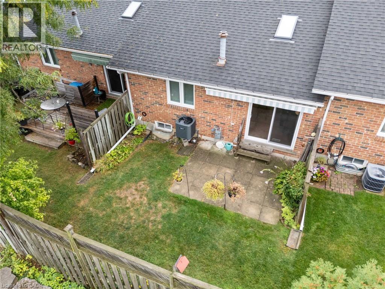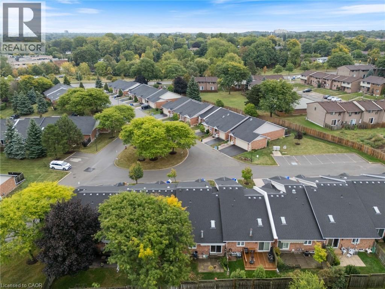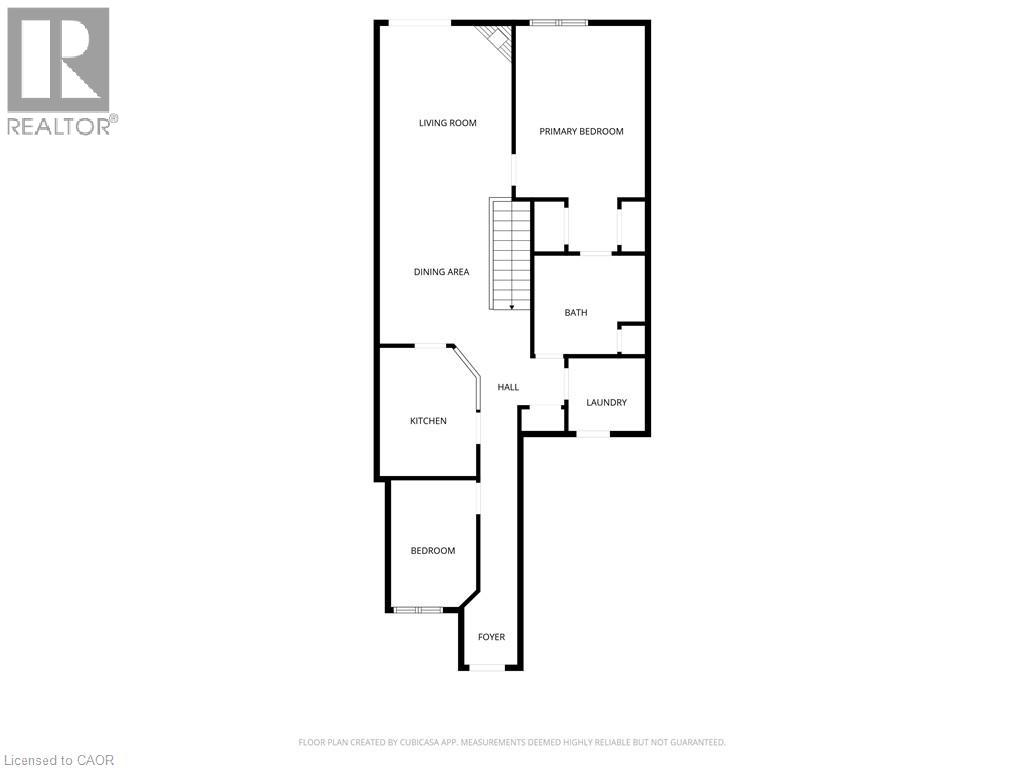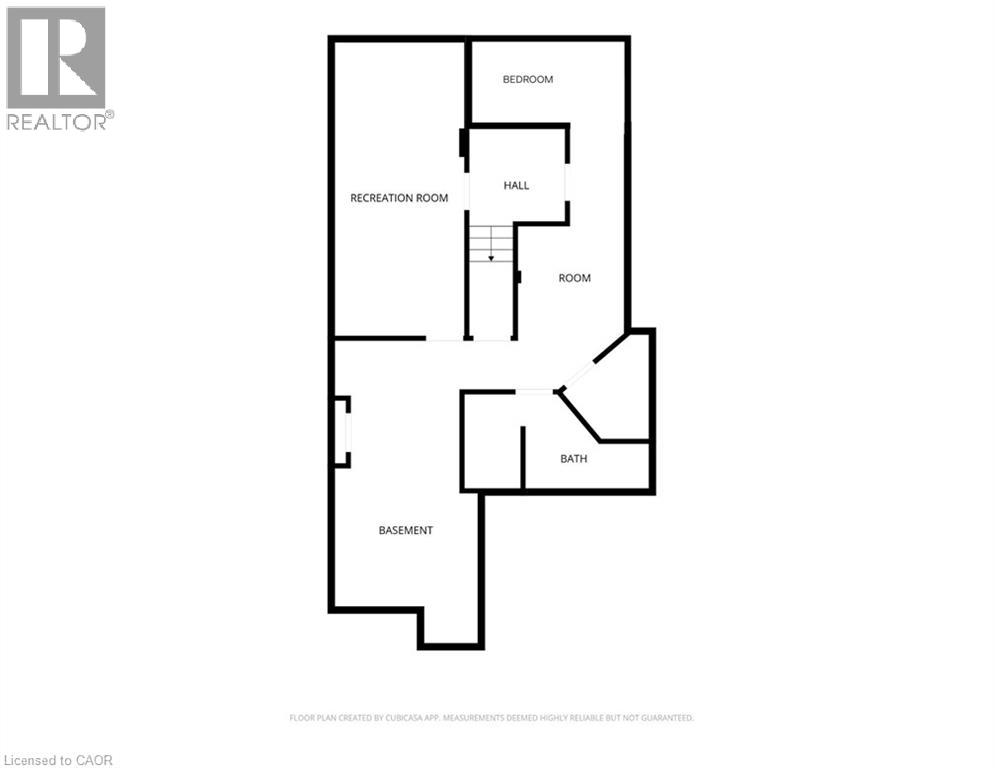60 Rice Avenue Unit# 20 Hamilton, Ontario L9C 7S3
$499,899Maintenance, Insurance, Landscaping, Water
$440 Monthly
Maintenance, Insurance, Landscaping, Water
$440 MonthlyWelcome to 60 Rice Ave Unit 20, Hamilton! This beautifully maintained 2+1 bedroom, 2 bathroom bungalow offers 1,105 sq. ft. of open-concept living space (above grade) in a quiet, well-managed condo community. Enjoy the convenience of main floor laundry, an attached garage with private driveway, and sliding patio doors that lead to a private backyard—perfect for relaxing or entertaining. The bright open-concept layout features a functional kitchen that flows into the living and dining areas, along with two spacious main-floor bedrooms. The primary bedroom includes ensuite privileges and large closets, offering both comfort and functionality. The large finished basement adds a versatile third bedroom or office, a second full bathroom, and plenty of storage. Condo living means less stress, with a monthly fee of $440 covering building insurance, common elements, ground maintenance/landscaping, snow removal, and water. Located in a desirable West Hamilton Mountain neighbourhood close to shopping, parks, transit, and all amenities, this home is perfect for downsizers, first-time buyers, or anyone seeking a low-maintenance lifestyle. Move-in ready and waiting for you! (id:63008)
Property Details
| MLS® Number | 40766064 |
| Property Type | Single Family |
| AmenitiesNearBy | Place Of Worship, Playground, Public Transit, Schools, Shopping |
| CommunityFeatures | Community Centre |
| Features | Paved Driveway |
| ParkingSpaceTotal | 2 |
Building
| BathroomTotal | 2 |
| BedroomsAboveGround | 2 |
| BedroomsBelowGround | 1 |
| BedroomsTotal | 3 |
| Appliances | Central Vacuum, Dishwasher, Dryer, Refrigerator, Stove, Washer |
| ArchitecturalStyle | Bungalow |
| BasementDevelopment | Finished |
| BasementType | Full (finished) |
| ConstructedDate | 1997 |
| ConstructionStyleAttachment | Attached |
| CoolingType | Central Air Conditioning |
| ExteriorFinish | Brick |
| FireplacePresent | Yes |
| FireplaceTotal | 1 |
| FoundationType | Poured Concrete |
| HeatingFuel | Natural Gas |
| HeatingType | Forced Air |
| StoriesTotal | 1 |
| SizeInterior | 1105 Sqft |
| Type | Row / Townhouse |
| UtilityWater | Municipal Water |
Parking
| Attached Garage |
Land
| AccessType | Road Access, Highway Access |
| Acreage | No |
| LandAmenities | Place Of Worship, Playground, Public Transit, Schools, Shopping |
| Sewer | Municipal Sewage System |
| SizeTotalText | Under 1/2 Acre |
| ZoningDescription | De/s-1357 |
Rooms
| Level | Type | Length | Width | Dimensions |
|---|---|---|---|---|
| Lower Level | Storage | 21'7'' x 13'1'' | ||
| Lower Level | 3pc Bathroom | 6'9'' x 13'2'' | ||
| Lower Level | Bedroom | 12'11'' x 6'9'' | ||
| Lower Level | Family Room | 21'0'' x 9'3'' | ||
| Main Level | Laundry Room | 6'2'' x 6'6'' | ||
| Main Level | Bedroom | 10'9'' x 7'3'' | ||
| Main Level | 4pc Bathroom | 8'3'' x 9'5'' | ||
| Main Level | Primary Bedroom | 19'1'' x 10'11'' | ||
| Main Level | Living Room | 14'6'' x 11'2'' | ||
| Main Level | Dining Room | 12'4'' x 12'9'' | ||
| Main Level | Kitchen | 10'10'' x 8'2'' | ||
| Main Level | Foyer | 6'2'' x 4'6'' |
https://www.realtor.ca/real-estate/28899996/60-rice-avenue-unit-20-hamilton
Calvin William Voortman
Broker of Record
1564 2nd Conc W
Lynden, Ontario L0R 1T0
Lindsay Mcfarland
Salesperson
1564 2nd Conc W
Lynden, Ontario L0R 1T0

