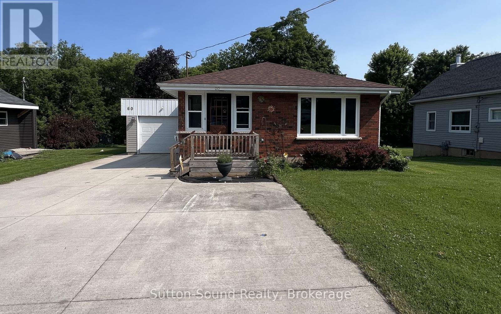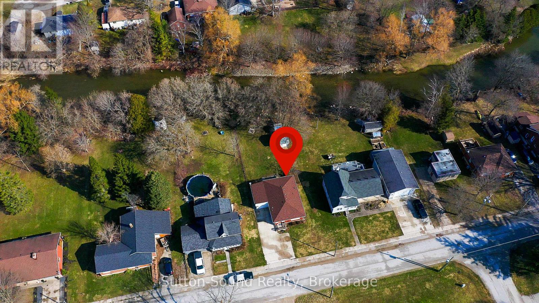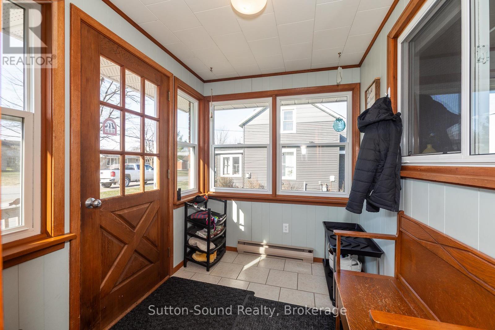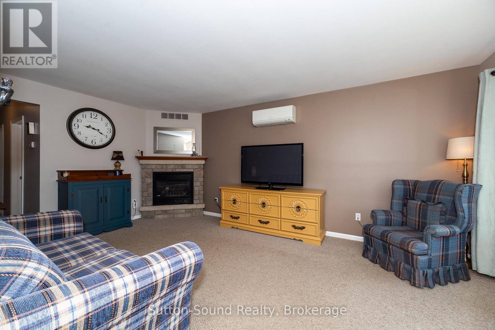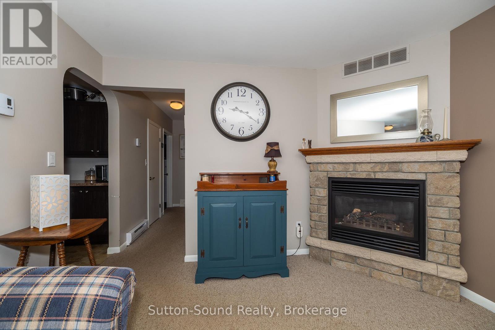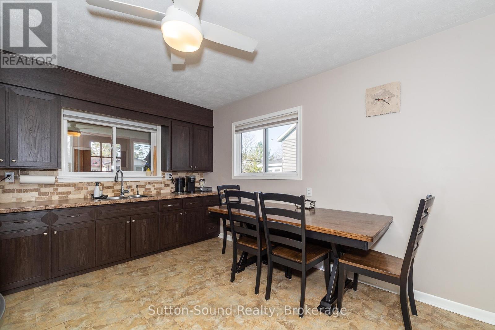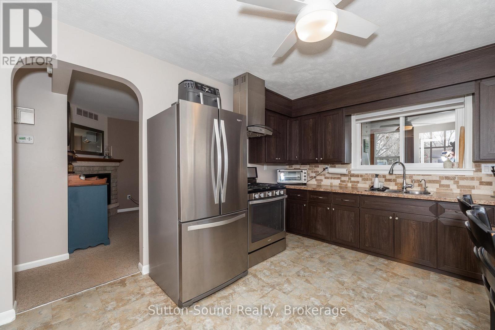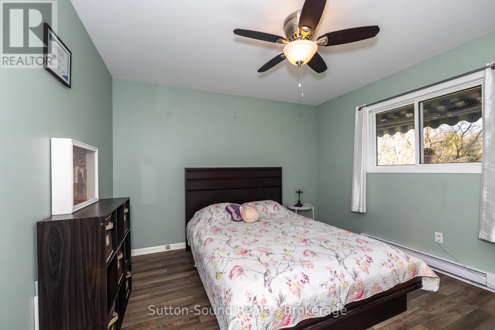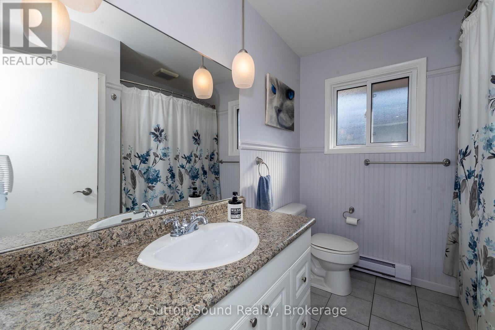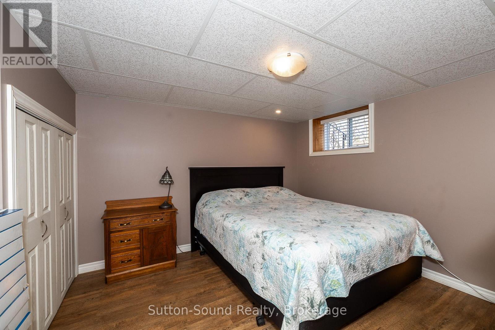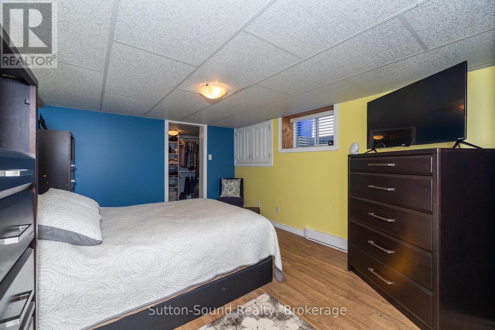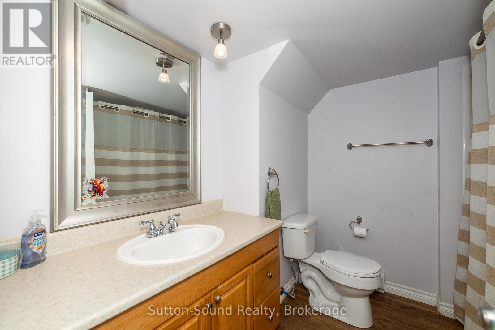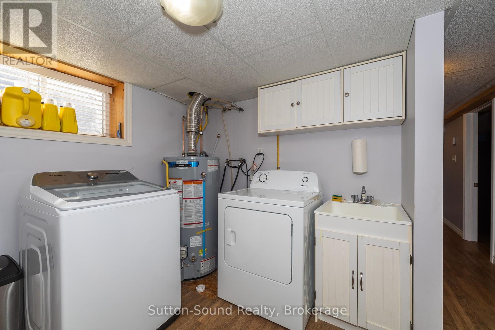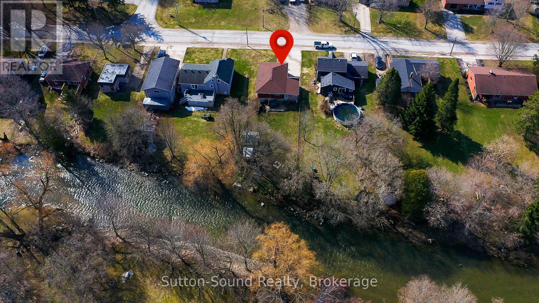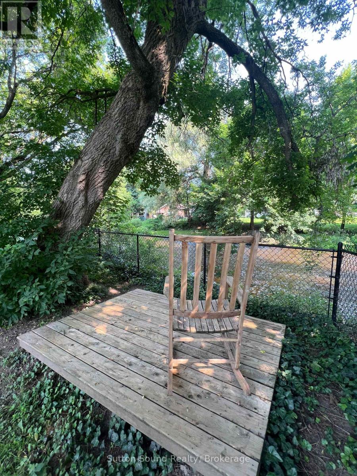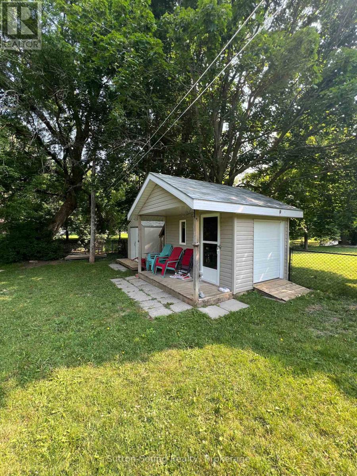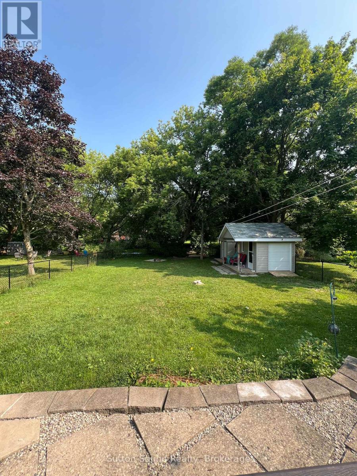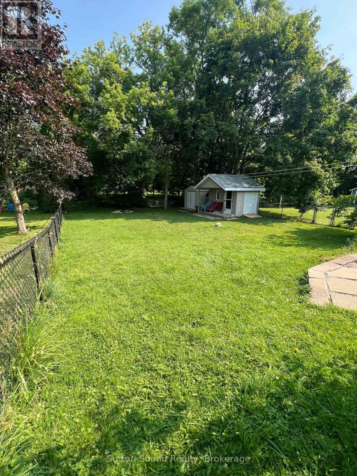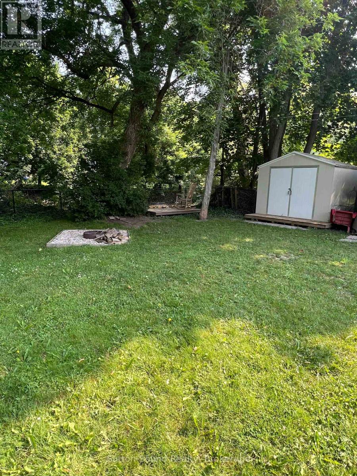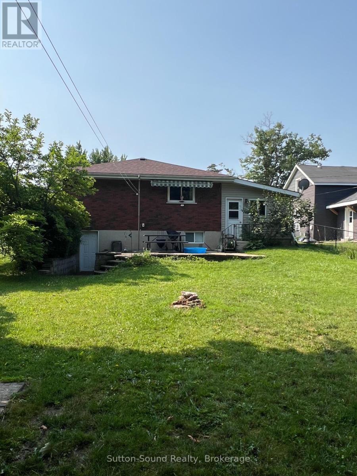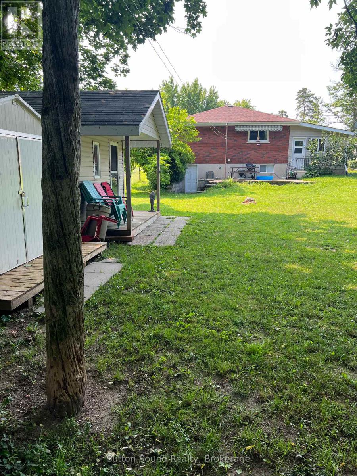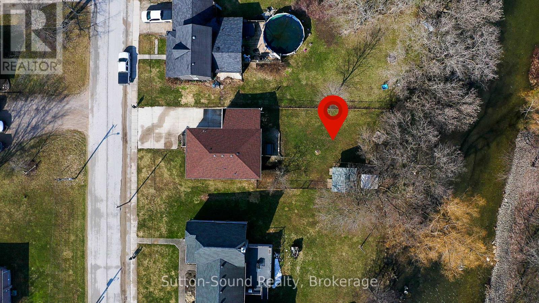60 Mill Street Arran-Elderslie, Ontario N0H 2N0
$549,000
Welcome to this beautiful 4-bedroom, 2-bathroom bungalow, perfectly nestled on a generous riverfront lot along the scenic Sauble River in the desirable community of Tara. This home offers more than meets the eye, with a spacious layout and a peaceful setting on a quiet street in a friendly neighbourhood. Enjoy the outdoors in your private, fully fenced yard featuring a stone patio, two storage sheds, a handy clothesline, and stunning views of the river. Whether you're relaxing in the shade or entertaining guests, this property provides the perfect backdrop for making lasting memories. Inside, you'll find an inviting eat-in kitchen, cozy living spaces, and economical heating with both a gas fireplace and a gas stove. Air conditioning ensures year-round comfort. The single attached garage and concrete driveway add to the convenience and curb appeal. Located within walking distance to Tara's quaint downtown, schools, sports fields, and the community centre, this home is ideal for anyone seeking a blend of small-town charm and modern amenities. Don't miss your chance to own a riverfront gem. Appliances are included and the HWT heater is owned (2024). Taxes are in addition to the water/sewer/garbage fee. (id:63008)
Property Details
| MLS® Number | X12263531 |
| Property Type | Single Family |
| Community Name | Arran-Elderslie |
| AmenitiesNearBy | Schools |
| CommunityFeatures | Community Centre |
| Easement | Unknown, None |
| Features | Irregular Lot Size, Sump Pump |
| ParkingSpaceTotal | 4 |
| ViewType | River View, Direct Water View |
| WaterFrontType | Waterfront |
Building
| BathroomTotal | 2 |
| BedroomsAboveGround | 2 |
| BedroomsBelowGround | 2 |
| BedroomsTotal | 4 |
| Age | 31 To 50 Years |
| Amenities | Fireplace(s) |
| Appliances | Dryer, Freezer, Stove, Washer, Refrigerator |
| ArchitecturalStyle | Bungalow |
| BasementDevelopment | Finished |
| BasementFeatures | Walk Out |
| BasementType | N/a (finished) |
| ConstructionStyleAttachment | Detached |
| CoolingType | Wall Unit |
| ExteriorFinish | Brick Veneer, Vinyl Siding |
| FireplacePresent | Yes |
| FireplaceTotal | 2 |
| FoundationType | Concrete |
| HeatingFuel | Natural Gas |
| HeatingType | Baseboard Heaters |
| StoriesTotal | 1 |
| SizeInterior | 700 - 1100 Sqft |
| Type | House |
| UtilityWater | Municipal Water |
Parking
| Attached Garage | |
| Garage |
Land
| AccessType | Public Road, Year-round Access |
| Acreage | No |
| FenceType | Fenced Yard |
| LandAmenities | Schools |
| Sewer | Sanitary Sewer |
| SizeDepth | 122 Ft |
| SizeFrontage | 51 Ft |
| SizeIrregular | 51 X 122 Ft |
| SizeTotalText | 51 X 122 Ft |
| SurfaceWater | River/stream |
| ZoningDescription | R1 |
Rooms
| Level | Type | Length | Width | Dimensions |
|---|---|---|---|---|
| Basement | Utility Room | 3.63 m | 3.36 m | 3.63 m x 3.36 m |
| Basement | Bedroom 4 | 3.42 m | 3.51 m | 3.42 m x 3.51 m |
| Basement | Bedroom | 3.42 m | 4.92 m | 3.42 m x 4.92 m |
| Basement | Bathroom | 2.58 m | 2.53 m | 2.58 m x 2.53 m |
| Basement | Family Room | 3.64 m | 5.29 m | 3.64 m x 5.29 m |
| Main Level | Living Room | 3.51 m | 5.51 m | 3.51 m x 5.51 m |
| Main Level | Kitchen | 3.55 m | 4.56 m | 3.55 m x 4.56 m |
| Main Level | Bedroom 2 | 3.55 m | 3.5 m | 3.55 m x 3.5 m |
| Main Level | Bedroom 3 | 3.48 m | 2.78 m | 3.48 m x 2.78 m |
| Main Level | Bathroom | 2.51 m | 2.19 m | 2.51 m x 2.19 m |
| Main Level | Foyer | 2.47 m | 2.09 m | 2.47 m x 2.09 m |
https://www.realtor.ca/real-estate/28560577/60-mill-street-arran-elderslie-arran-elderslie
Krista Gill
Salesperson
28 Yonge Street
Tara, Ontario N0H 2N0

