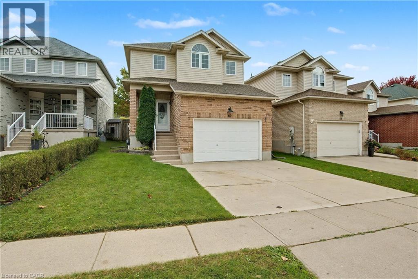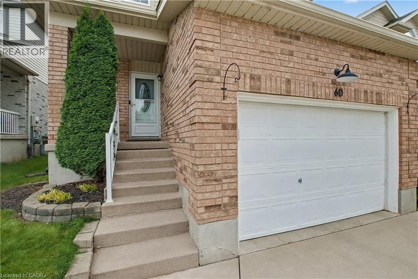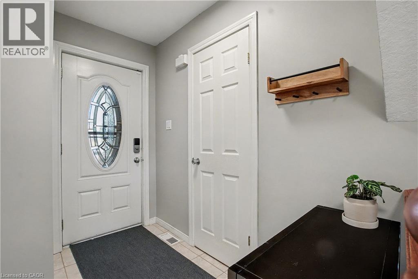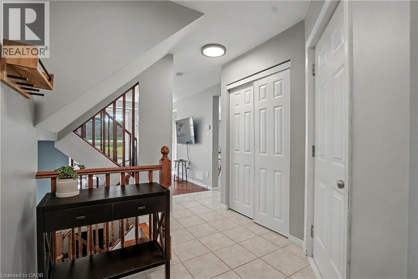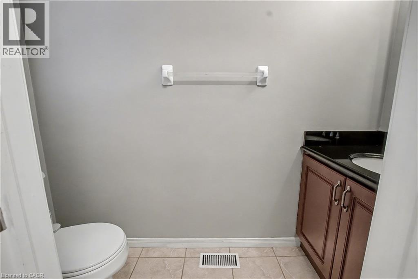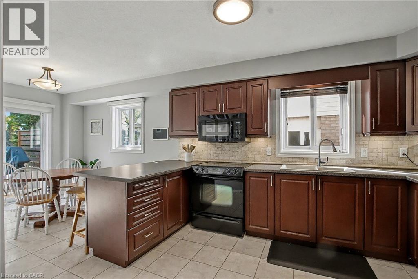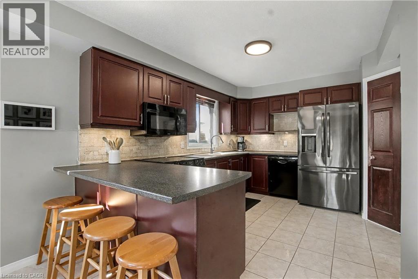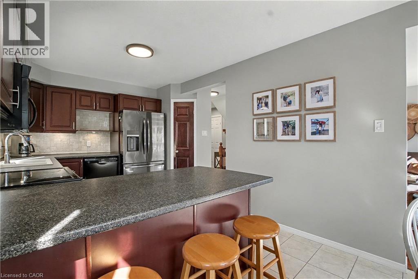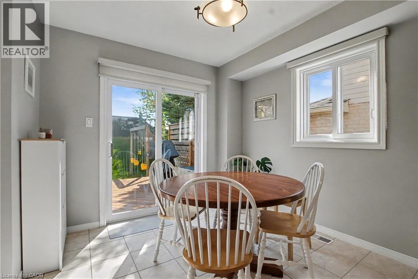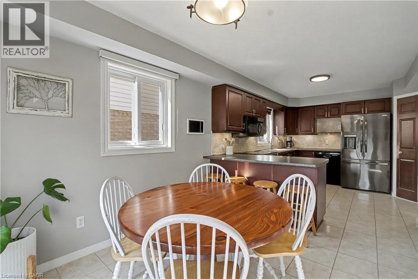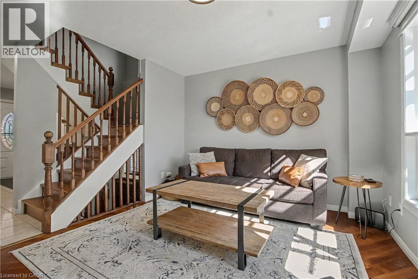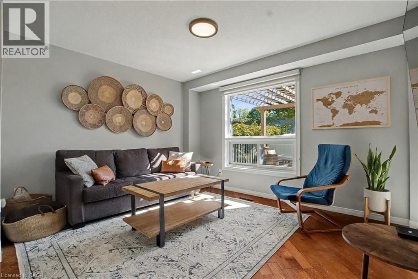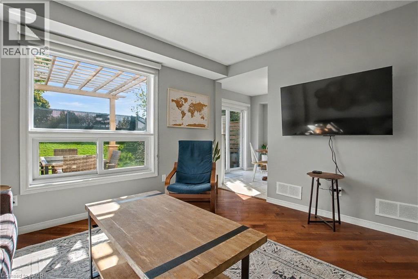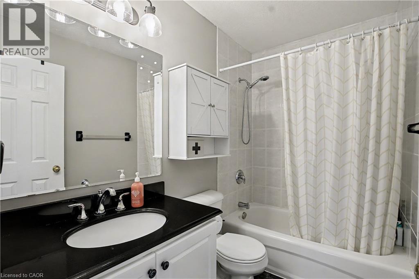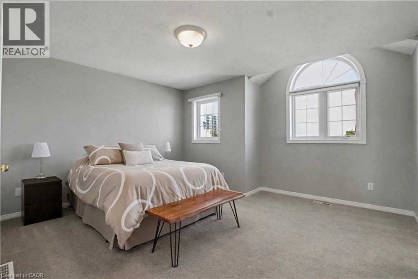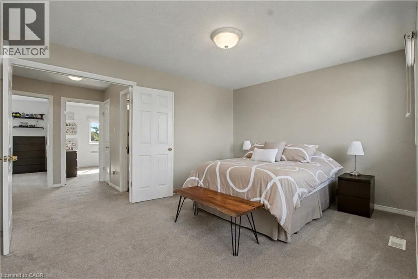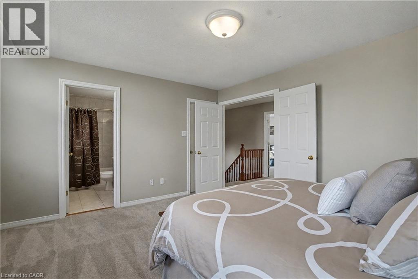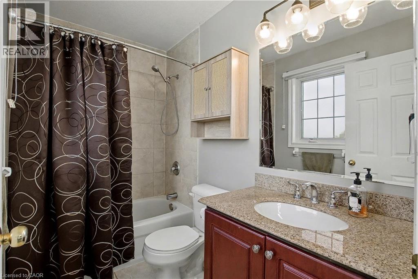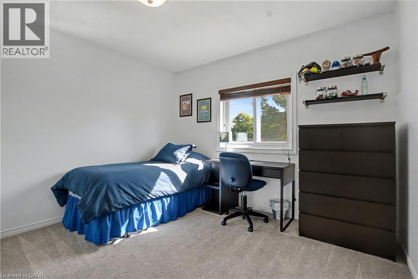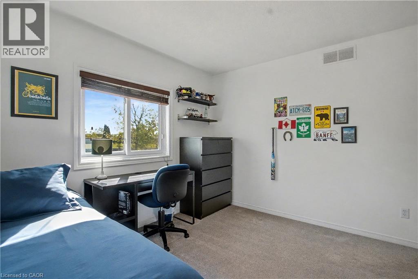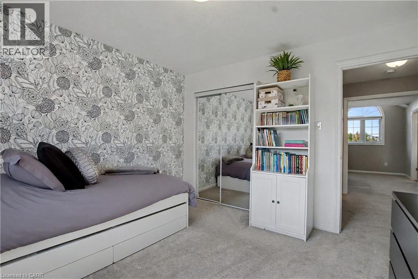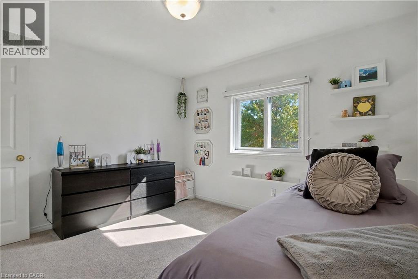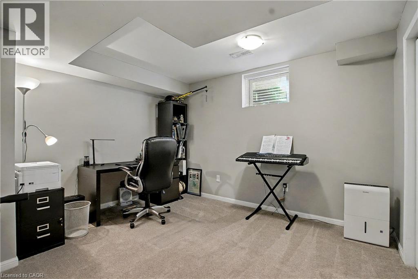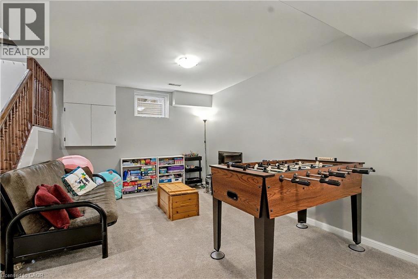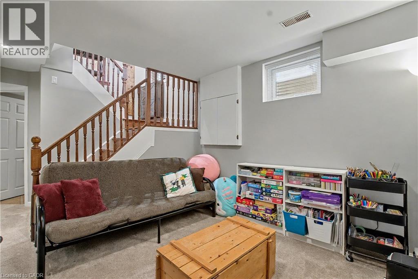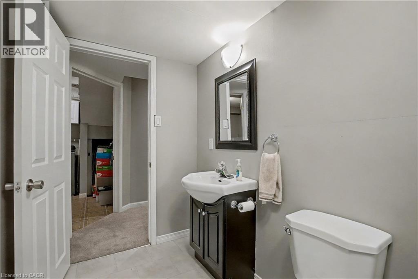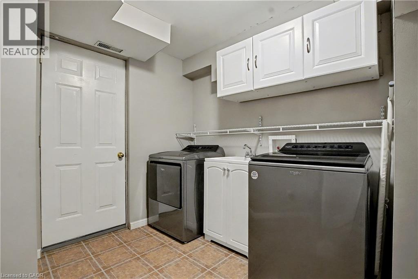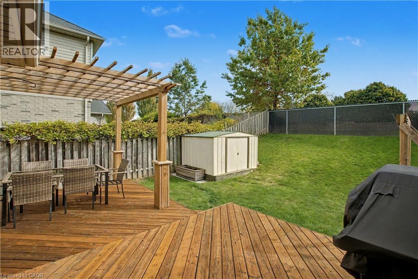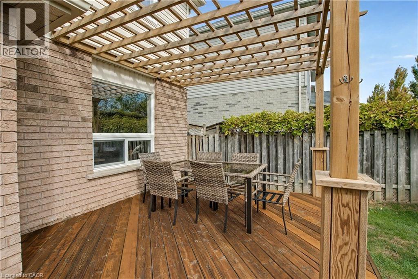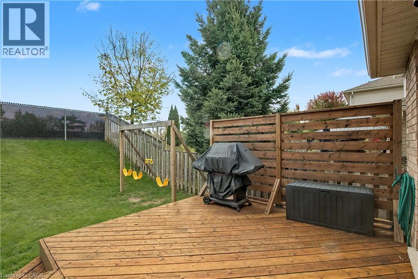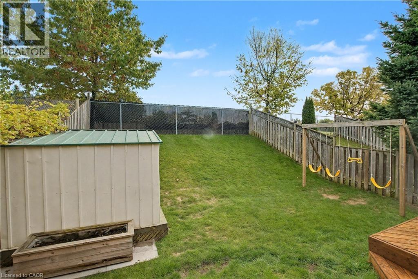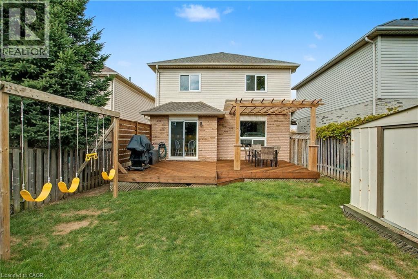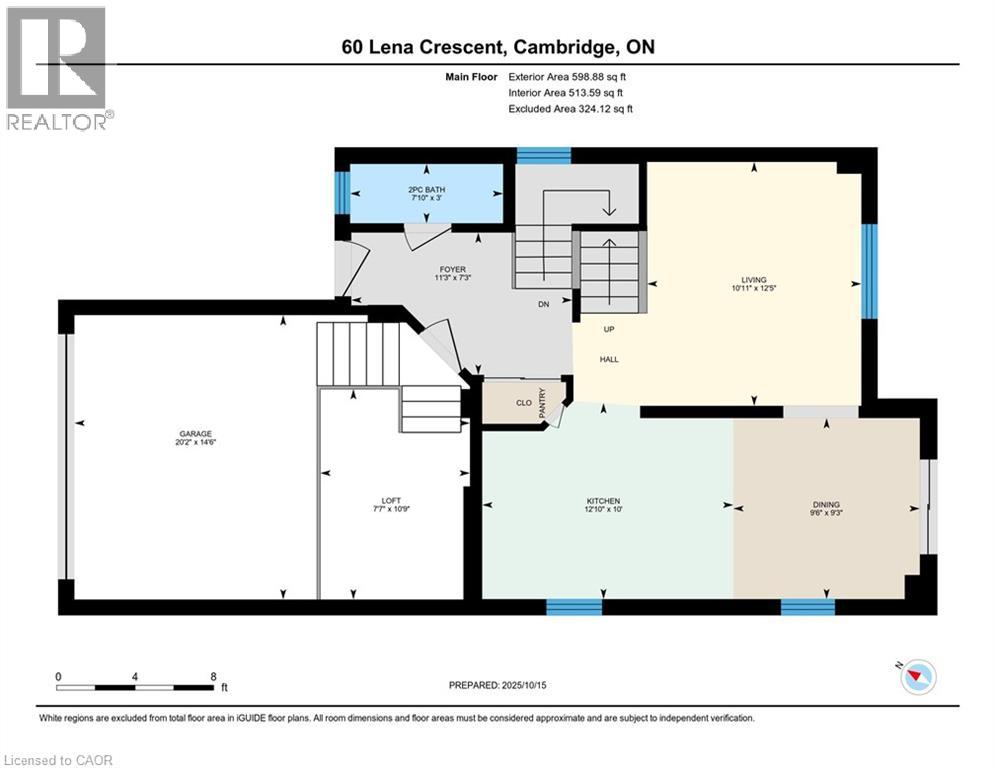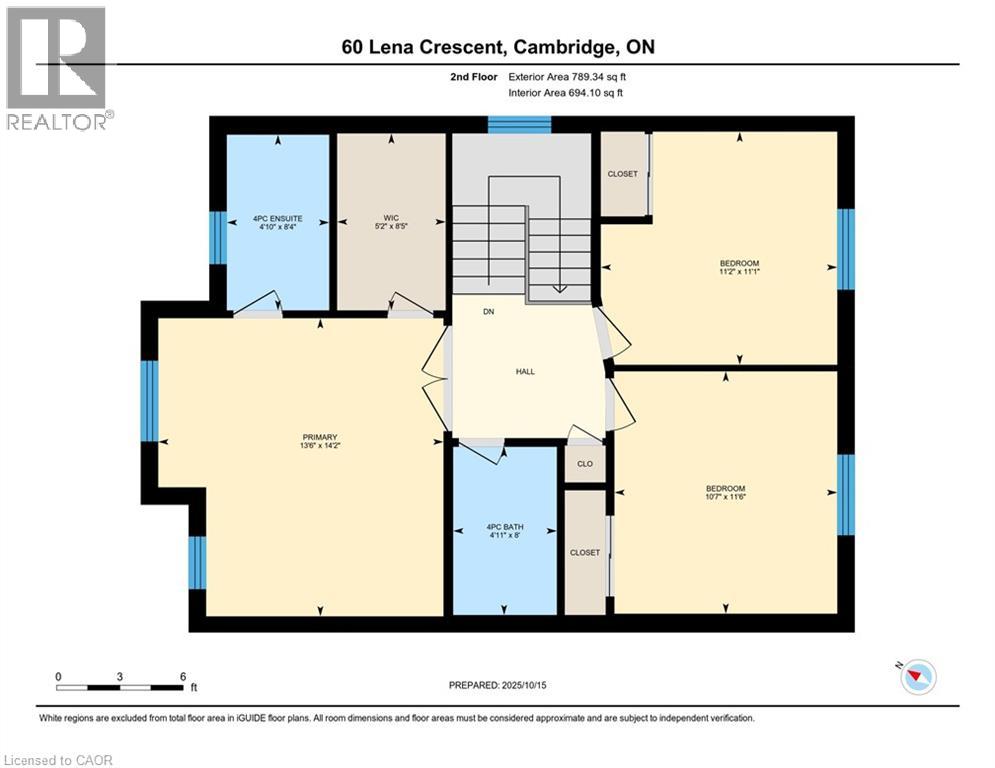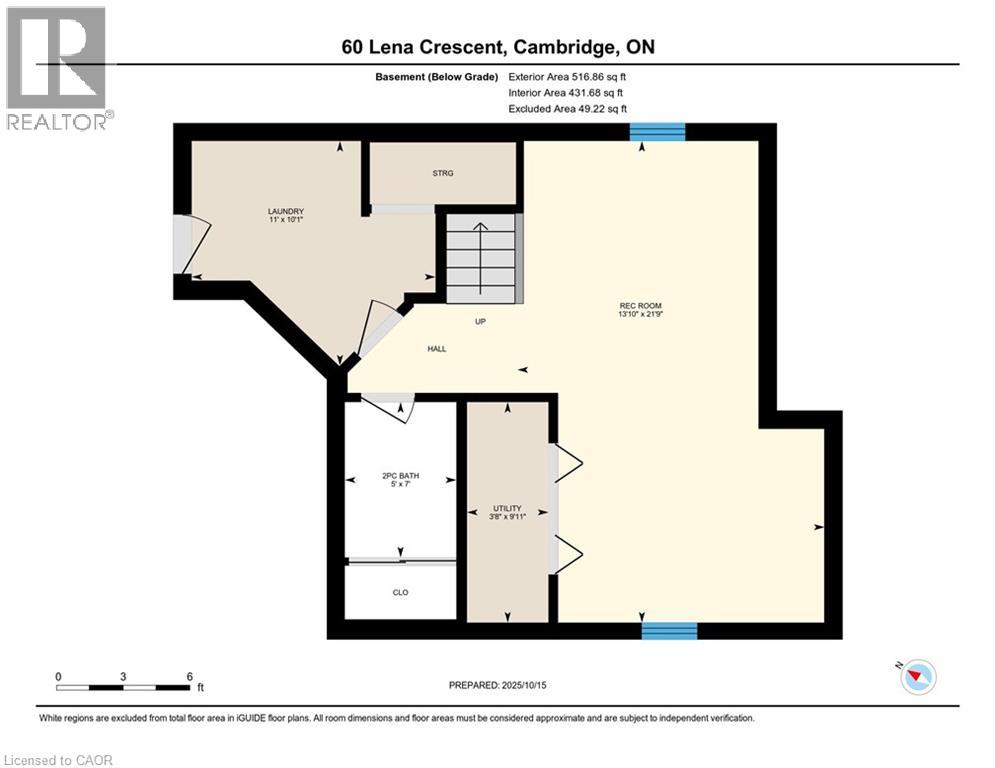60 Lena Crescent Cambridge, Ontario N1R 8P4
$775,000
Absolutely Stunning Home. Great Location. Walking Distance To Muslim Worship Centre, The Cambridge Mall, Zehrs And Other Shopping. Bus Stop Just Steps Away From Your Front Door. All Three Bedrooms Are Excellent Sizes. Stunning Hardwood Floors In The Living Room and Stairs. Updated Bathrooms. Large Ensuite With Extra Large Walk In Closet. Large Rec Room In The Fully Finished Basement With Another Bathroom. Concrete Driveway. Great Storage Loft Above The Garage. Large 1.5 Car Garage. Park Your Vehicle In The Garage With Lots of Room Around It. Nothing To Do In This Home. Just Move In And Enjoy. Call Today Before It's Gone. (id:63008)
Property Details
| MLS® Number | 40779250 |
| Property Type | Single Family |
| AmenitiesNearBy | Place Of Worship, Public Transit |
| CommunityFeatures | Quiet Area |
| EquipmentType | Water Heater |
| Features | Paved Driveway, Automatic Garage Door Opener |
| ParkingSpaceTotal | 3 |
| RentalEquipmentType | Water Heater |
| Structure | Porch |
Building
| BathroomTotal | 4 |
| BedroomsAboveGround | 3 |
| BedroomsTotal | 3 |
| Appliances | Dishwasher, Dryer, Microwave, Refrigerator, Stove, Washer, Garage Door Opener |
| ArchitecturalStyle | 2 Level |
| BasementDevelopment | Finished |
| BasementType | Full (finished) |
| ConstructionStyleAttachment | Detached |
| CoolingType | Central Air Conditioning |
| ExteriorFinish | Brick, Concrete, Vinyl Siding |
| FoundationType | Poured Concrete |
| HalfBathTotal | 2 |
| HeatingFuel | Natural Gas |
| HeatingType | Forced Air |
| StoriesTotal | 2 |
| SizeInterior | 1905 Sqft |
| Type | House |
| UtilityWater | Municipal Water |
Parking
| Attached Garage |
Land
| AccessType | Highway Access |
| Acreage | No |
| LandAmenities | Place Of Worship, Public Transit |
| LandscapeFeatures | Landscaped |
| Sewer | Municipal Sewage System |
| SizeDepth | 110 Ft |
| SizeFrontage | 33 Ft |
| SizeTotalText | Under 1/2 Acre |
| ZoningDescription | R6 |
Rooms
| Level | Type | Length | Width | Dimensions |
|---|---|---|---|---|
| Second Level | 4pc Bathroom | 8'0'' x 4'11'' | ||
| Second Level | Full Bathroom | 8'4'' x 4'10'' | ||
| Second Level | Bedroom | 11'1'' x 11'2'' | ||
| Second Level | Bedroom | 11'6'' x 10'7'' | ||
| Second Level | Primary Bedroom | 14'2'' x 13'6'' | ||
| Basement | Utility Room | 9'11'' x 3'8'' | ||
| Basement | Laundry Room | 10'1'' x 11'0'' | ||
| Basement | 2pc Bathroom | 7'0'' x 5'0'' | ||
| Basement | Recreation Room | 21'9'' x 13'10'' | ||
| Main Level | 2pc Bathroom | 7'10'' x 3'0'' | ||
| Main Level | Dining Room | 9'3'' x 9'6'' | ||
| Main Level | Living Room | 12'5'' x 10'11'' | ||
| Main Level | Kitchen | 10'0'' x 12'10'' | ||
| Main Level | Loft | 10'9'' x 7'7'' | ||
| Main Level | Foyer | 7'3'' x 11'3'' |
https://www.realtor.ca/real-estate/28990526/60-lena-crescent-cambridge
John Teixeira
Salesperson
766 Old Hespeler Rd., Ut#b
Cambridge, Ontario N3H 5L8

