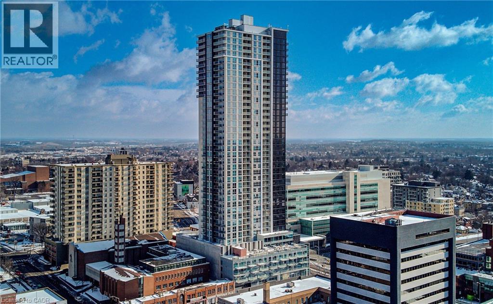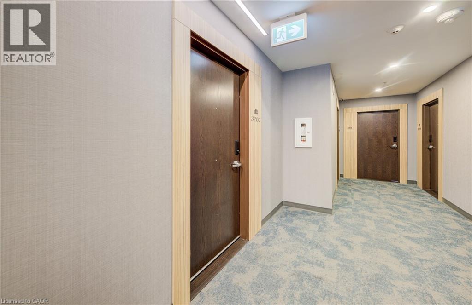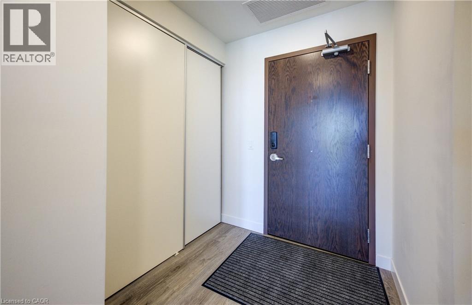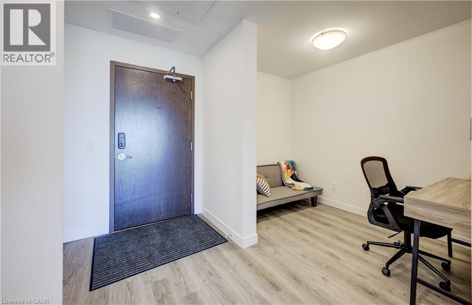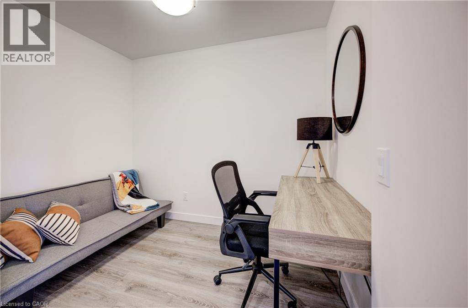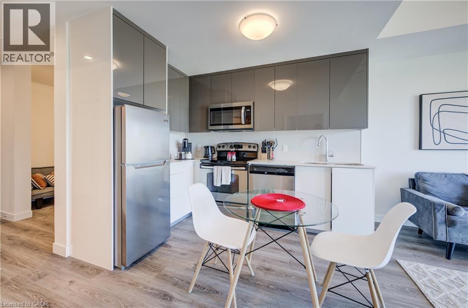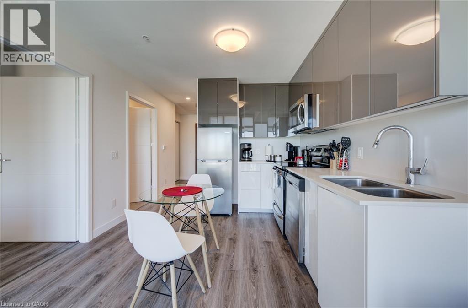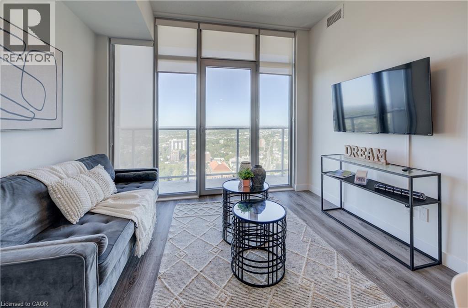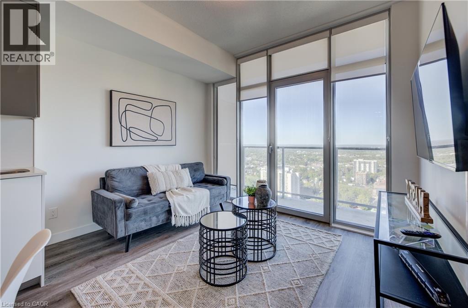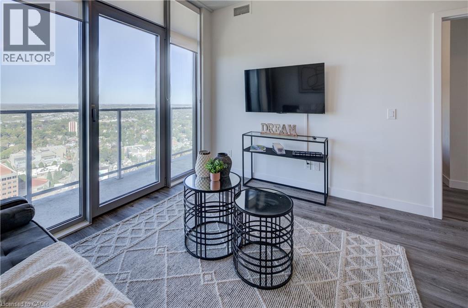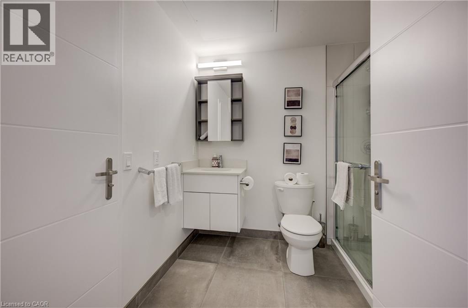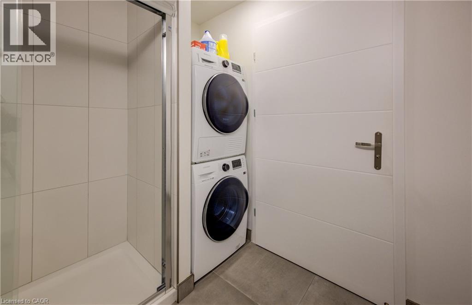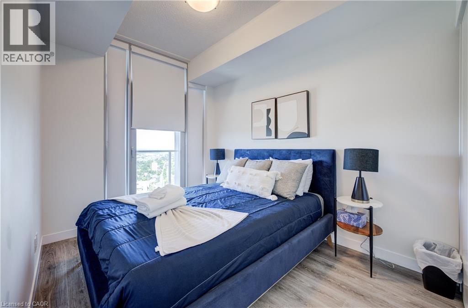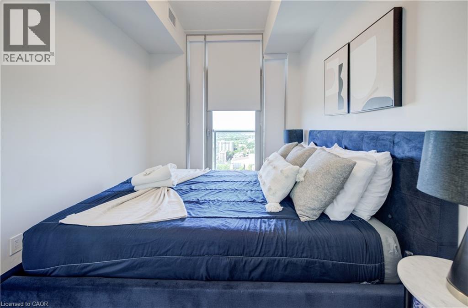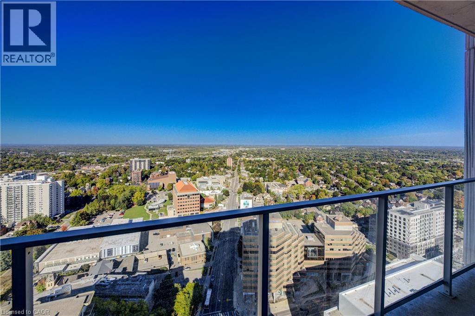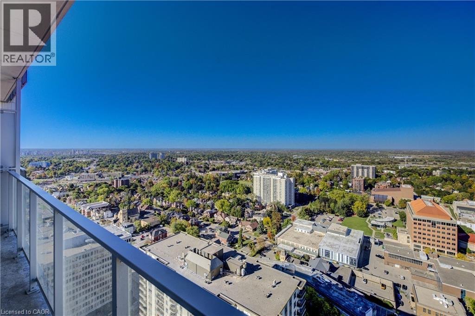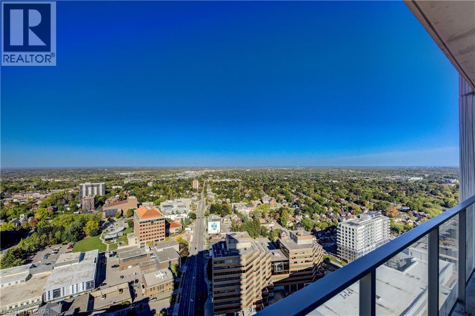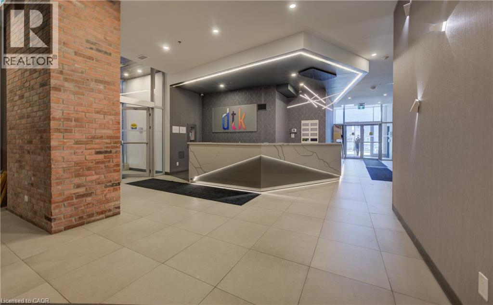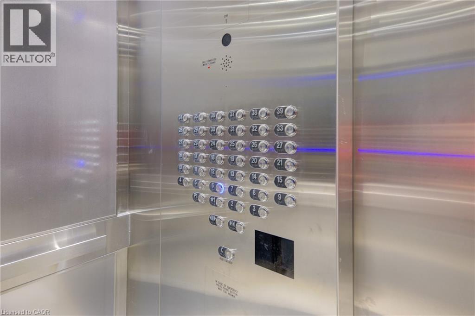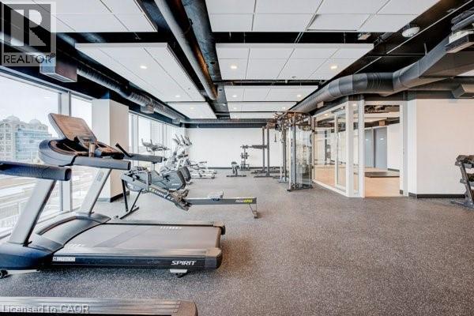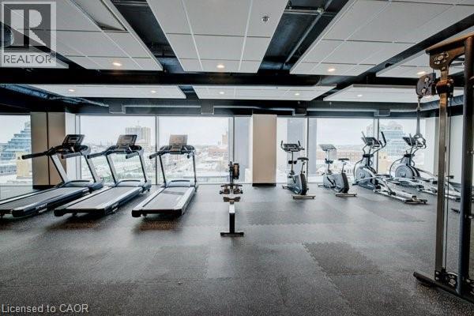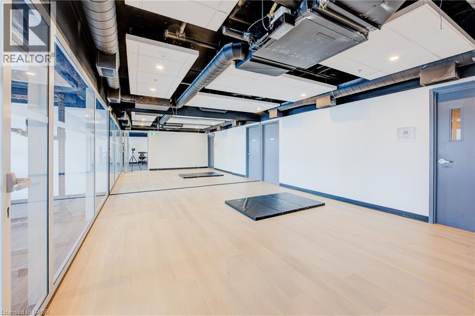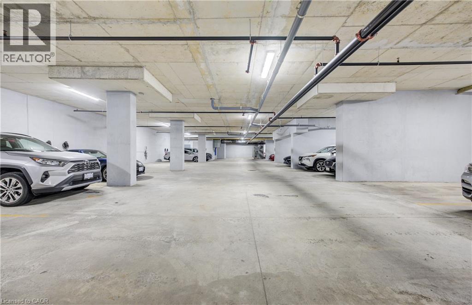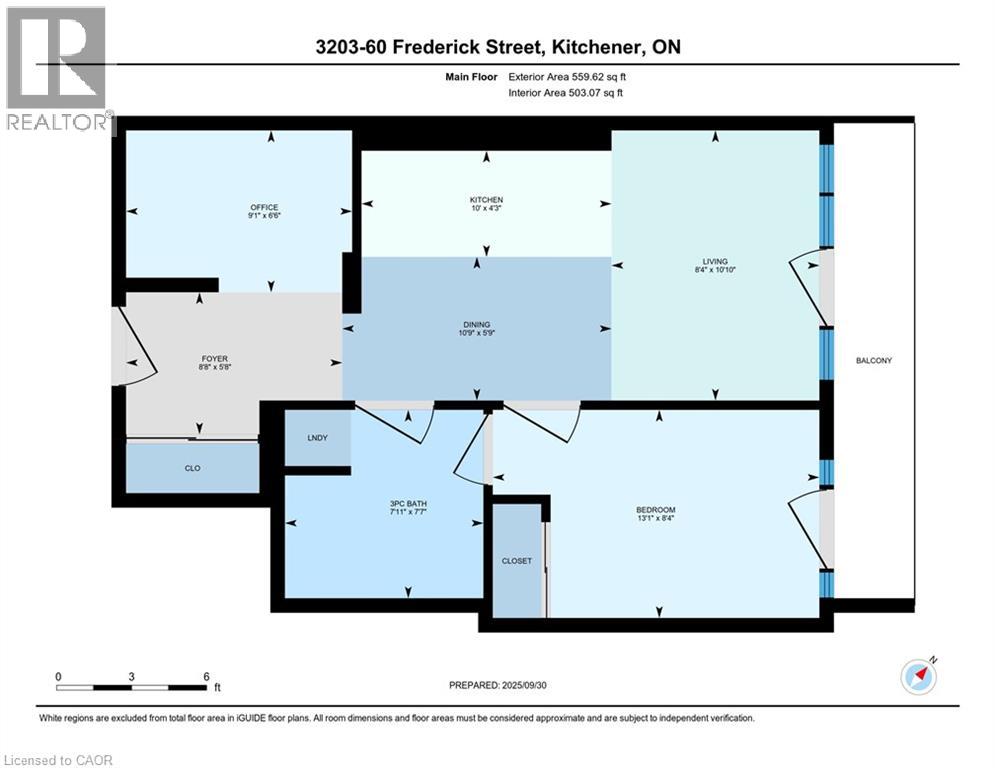60 Frederick Street Unit# 3203 Kitchener, Ontario N2H 0C7
$369,900Maintenance, Insurance, Common Area Maintenance, Heat, Landscaping, Property Management, Water, Parking
$539 Monthly
Maintenance, Insurance, Common Area Maintenance, Heat, Landscaping, Property Management, Water, Parking
$539 MonthlyExperience upscale urban living in this modern 1-bedroom + den, 1 bathroom condo located in the heart of downtown Kitchener. Perched on the 32nd floor, this home offers breathtaking views of the city through floor-to-ceiling windows in both the bedroom and living. Enjoy a sleek, contemporary kitchen with quartz countertops, two-toned cabinetry and stainless steel appliances. This condo also has a versatile den perfect for a home office or a guest space, while the open-concept layout maximizes natural light to the unit. Within walking distance to Google, UW School of Pharmacy, Conestoga College DTK Campus, D2L, Communitech, restaurants, coffee shops, bars and so much more. Book your showing today! (id:63008)
Property Details
| MLS® Number | 40774713 |
| Property Type | Single Family |
| AmenitiesNearBy | Place Of Worship, Public Transit, Schools, Shopping |
| Features | Balcony |
| ParkingSpaceTotal | 1 |
Building
| BathroomTotal | 1 |
| BedroomsAboveGround | 1 |
| BedroomsBelowGround | 1 |
| BedroomsTotal | 2 |
| Amenities | Exercise Centre, Party Room |
| Appliances | Dishwasher, Dryer, Refrigerator, Stove, Washer, Microwave Built-in, Hood Fan, Window Coverings |
| BasementType | None |
| ConstructedDate | 2022 |
| ConstructionStyleAttachment | Attached |
| CoolingType | Central Air Conditioning |
| ExteriorFinish | Concrete |
| HeatingFuel | Natural Gas |
| HeatingType | Forced Air |
| StoriesTotal | 1 |
| SizeInterior | 559 Sqft |
| Type | Apartment |
| UtilityWater | Municipal Water |
Parking
| Underground | |
| None |
Land
| AccessType | Highway Nearby |
| Acreage | No |
| LandAmenities | Place Of Worship, Public Transit, Schools, Shopping |
| Sewer | Municipal Sewage System |
| SizeTotalText | Unknown |
| ZoningDescription | D-4 |
Rooms
| Level | Type | Length | Width | Dimensions |
|---|---|---|---|---|
| Main Level | Bedroom | 13'1'' x 8'4'' | ||
| Main Level | 3pc Bathroom | Measurements not available | ||
| Main Level | Living Room | 10'10'' x 8'4'' | ||
| Main Level | Kitchen | 10'0'' x 4'3'' | ||
| Main Level | Dining Room | 10'9'' x 5'9'' | ||
| Main Level | Den | 9'1'' x 6'6'' | ||
| Main Level | Foyer | 8'8'' x 5'8'' |
https://www.realtor.ca/real-estate/28941229/60-frederick-street-unit-3203-kitchener
Clay Dinh
Salesperson
640 Riverbend Dr.
Kitchener, Ontario N2K 3S2

