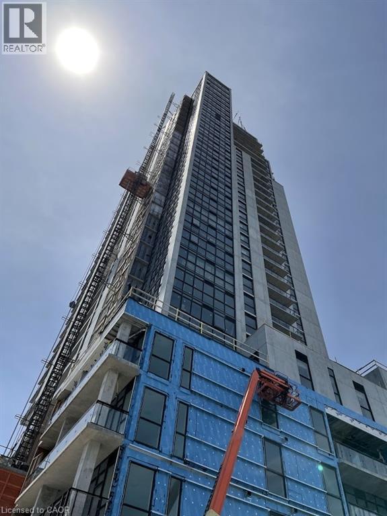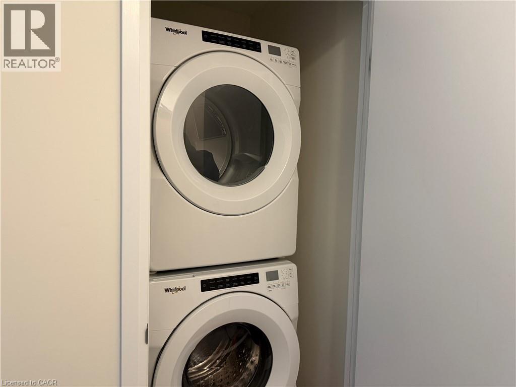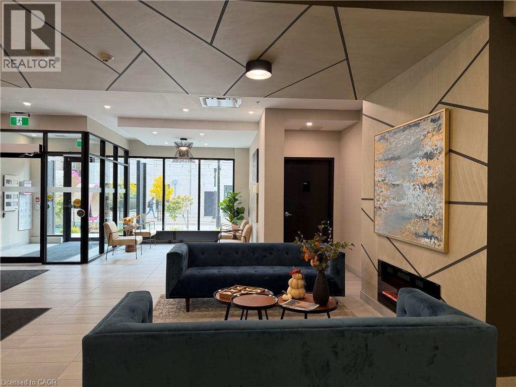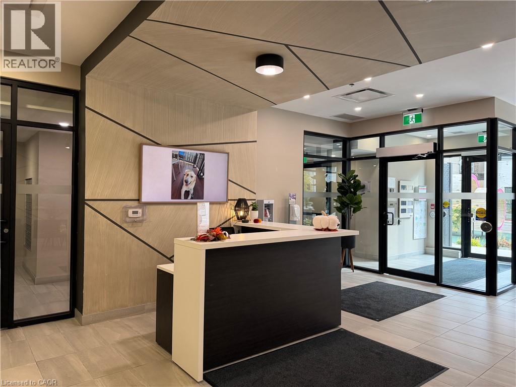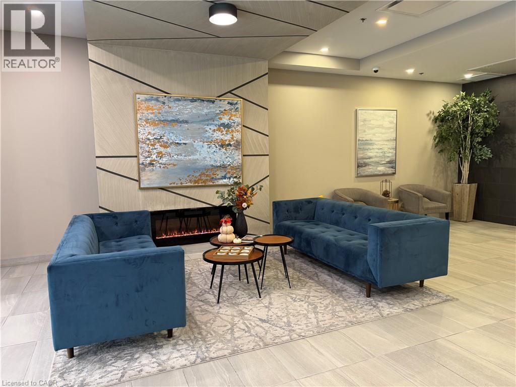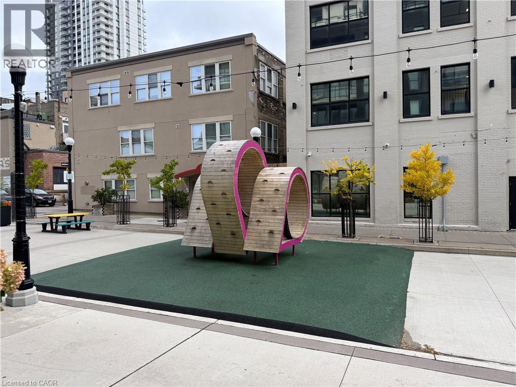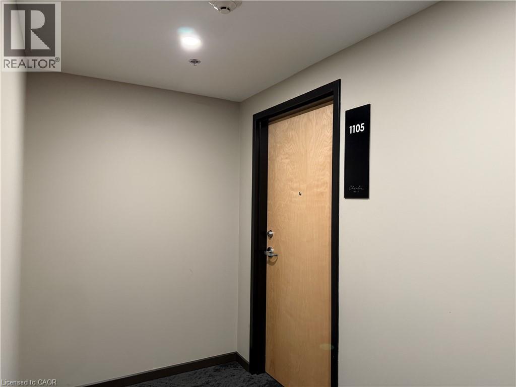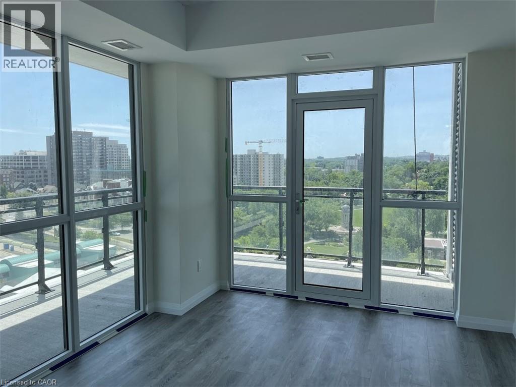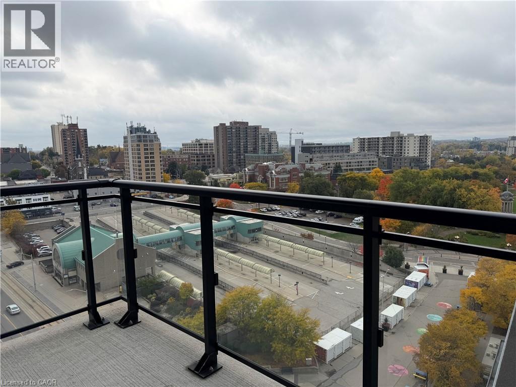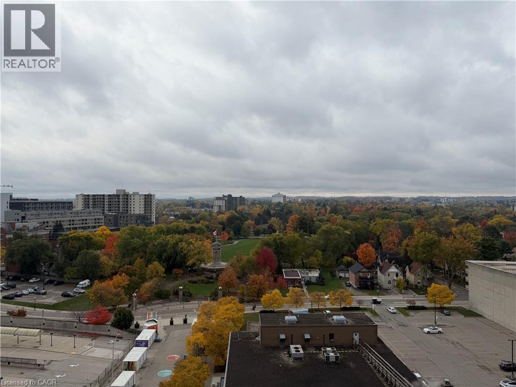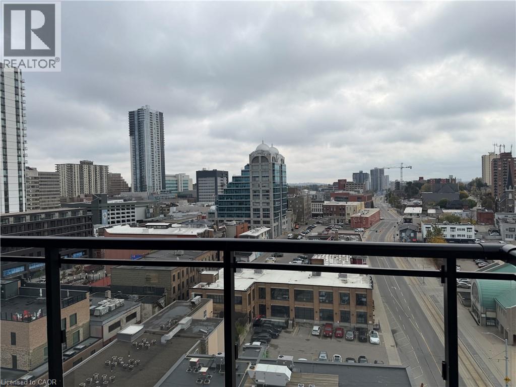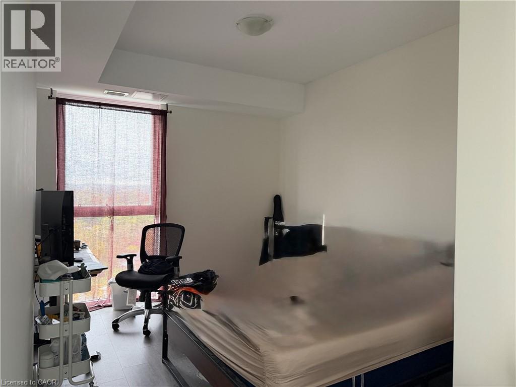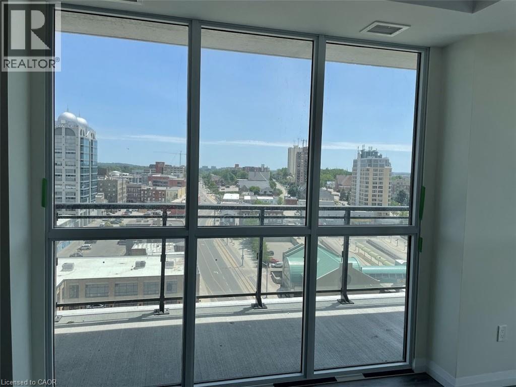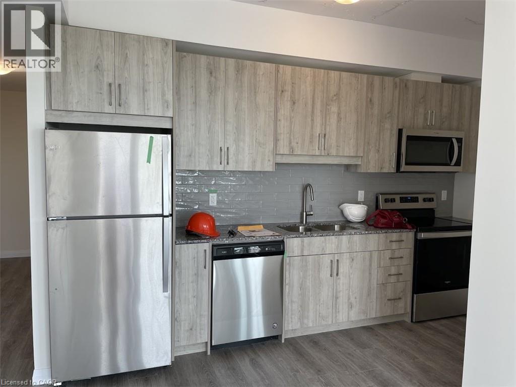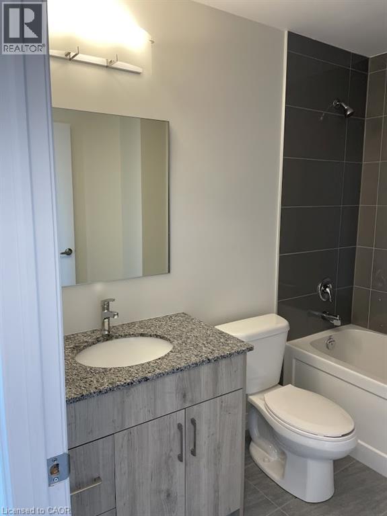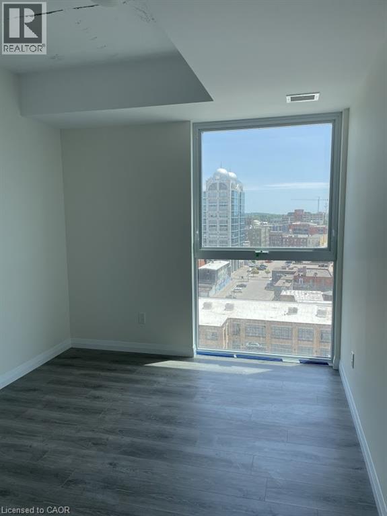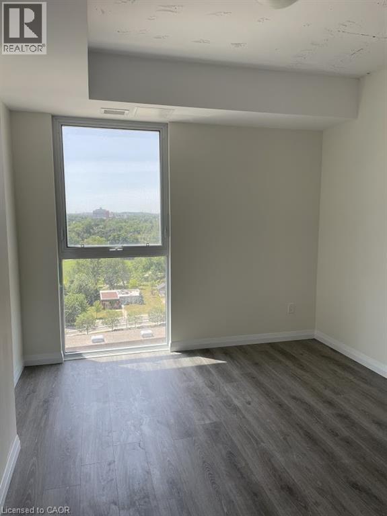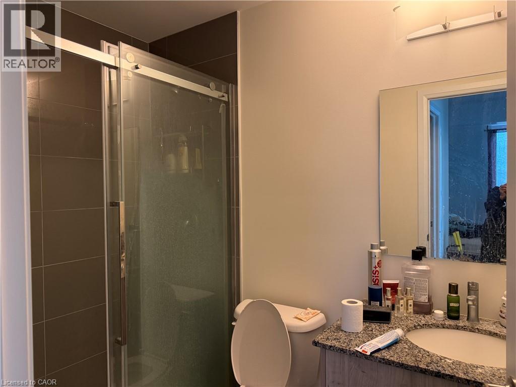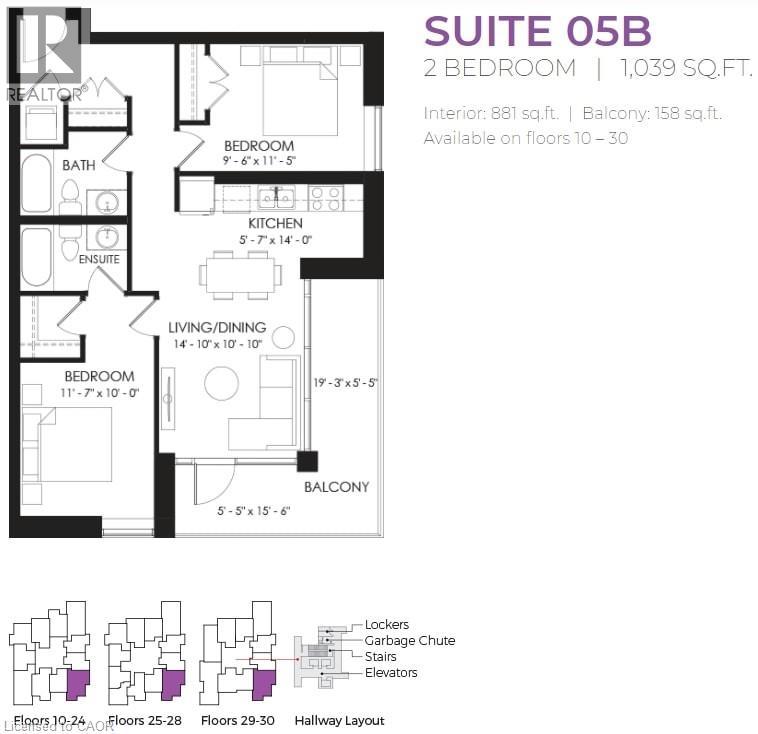60 Charles Street W Unit# 1105 Kitchener, Ontario N2G 0C9
$2,550 MonthlyInsurance
Welcome to Charlie West, one of the best buildings in the heart of Downtown Kitchener. This bright and airy 2 Bedroom + 2 bathroom suite offers over 1000 sq. ft. of total living space(including balcony) with modern finishes, high ceilings, and stylish accents throughout. Located directly across from Victoria Park Station and the LRT, this condo offers unbeatable convenience and easy access to restaurants, cafés, and entertainment. The functional den is perfect as a home office or guest bedroom, and the spacious primary bedroom provides plenty of comfort and natural light. Building amenities include: Fitness centre Lounge and terrace Pet play area and dog wash station Concierge service Rent includes internet. Parking is available for $100/month. Don’t miss this chance to live in one of Kitchener’s most desirable addresses, Charlie West Condos. (id:63008)
Property Details
| MLS® Number | 40782358 |
| Property Type | Single Family |
| AmenitiesNearBy | Park |
| Features | Southern Exposure, Balcony |
| ParkingSpaceTotal | 1 |
| StorageType | Locker |
Building
| BathroomTotal | 2 |
| BedroomsAboveGround | 2 |
| BedroomsTotal | 2 |
| Amenities | Party Room |
| Appliances | Refrigerator, Microwave Built-in, Garage Door Opener |
| BasementType | None |
| ConstructionStyleAttachment | Attached |
| CoolingType | Central Air Conditioning |
| ExteriorFinish | Brick |
| FireProtection | Smoke Detectors |
| FoundationType | Poured Concrete |
| HeatingType | Forced Air |
| StoriesTotal | 1 |
| SizeInterior | 1039 Sqft |
| Type | Apartment |
| UtilityWater | Municipal Water |
Parking
| Underground | |
| Visitor Parking |
Land
| Acreage | No |
| LandAmenities | Park |
| Sewer | Municipal Sewage System |
| SizeTotalText | Unknown |
| ZoningDescription | D1 |
Rooms
| Level | Type | Length | Width | Dimensions |
|---|---|---|---|---|
| Main Level | 3pc Bathroom | Measurements not available | ||
| Main Level | Other | 19'3'' x 5'' | ||
| Main Level | Laundry Room | Measurements not available | ||
| Main Level | Full Bathroom | Measurements not available | ||
| Main Level | Primary Bedroom | 11'7'' x 10'0'' | ||
| Main Level | Living Room/dining Room | 14'10'' x 10'10'' | ||
| Main Level | Kitchen | 5'7'' x 14'0'' | ||
| Main Level | Bedroom | 9'6'' x 11'5'' |
https://www.realtor.ca/real-estate/29040614/60-charles-street-w-unit-1105-kitchener
Yan Li
Broker
25 Bruce St., Unit 5b
Kitchener, Ontario N2B 1Y4

