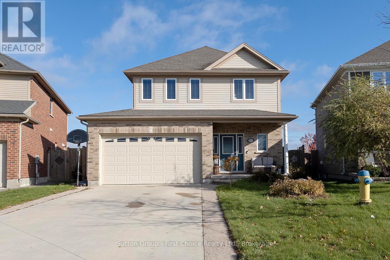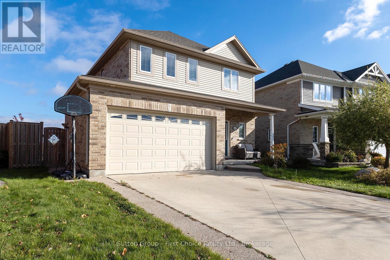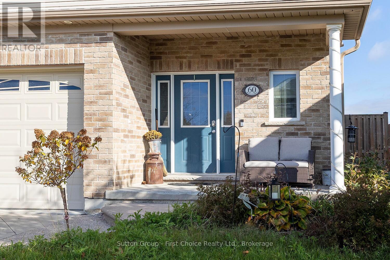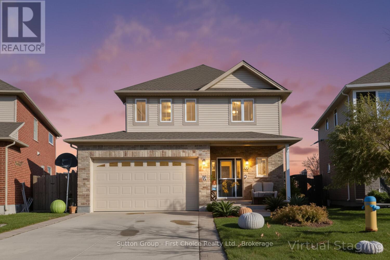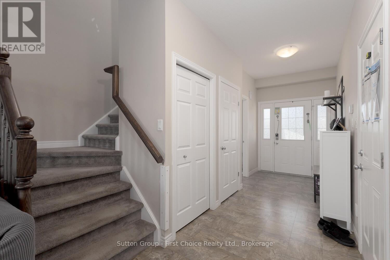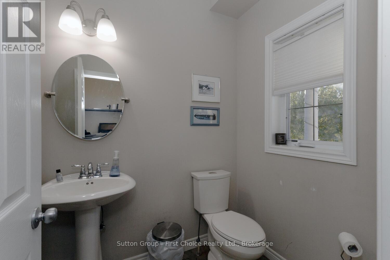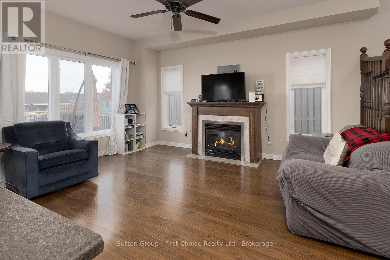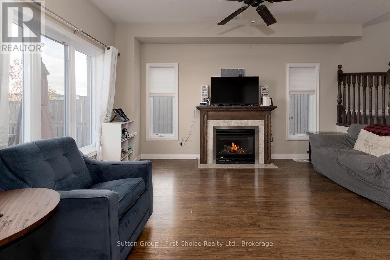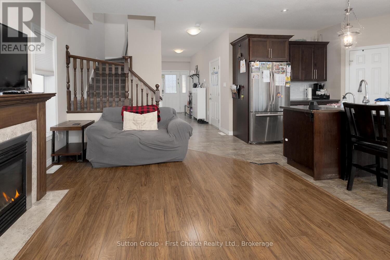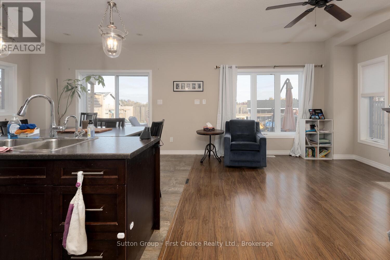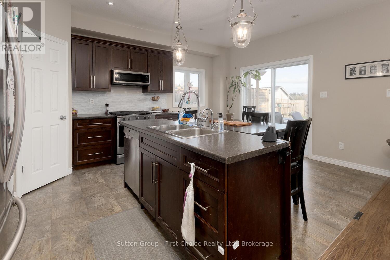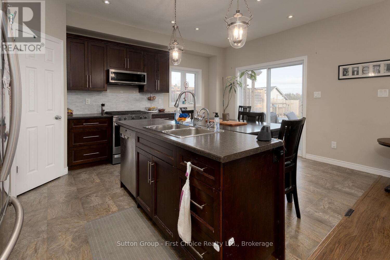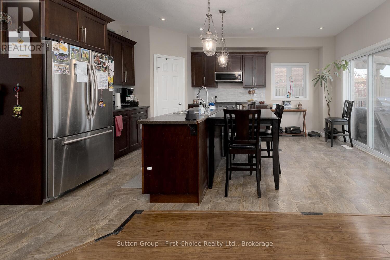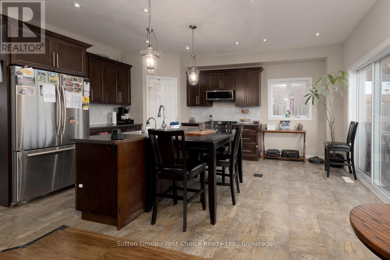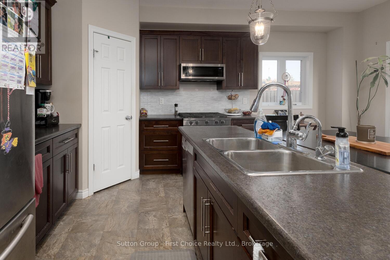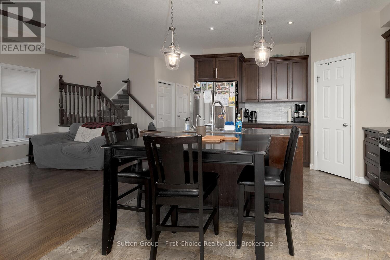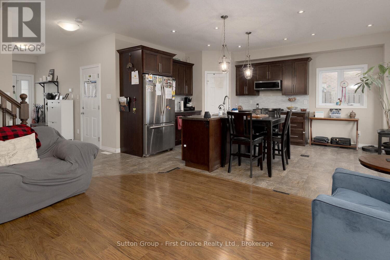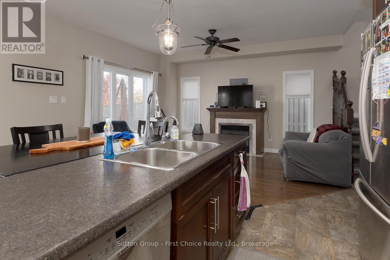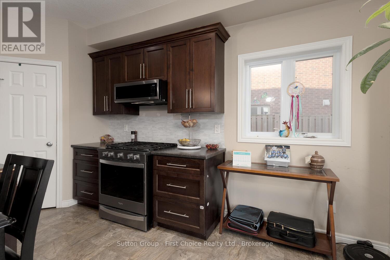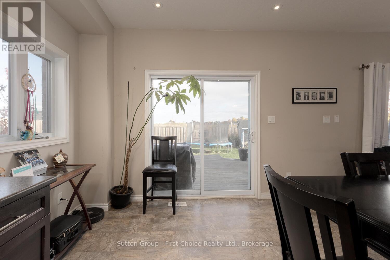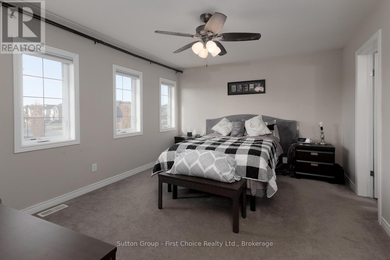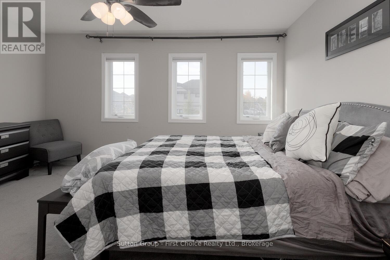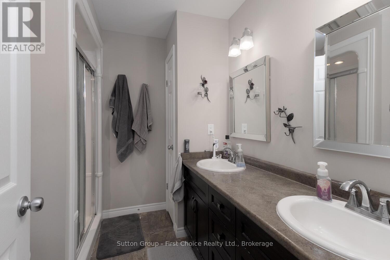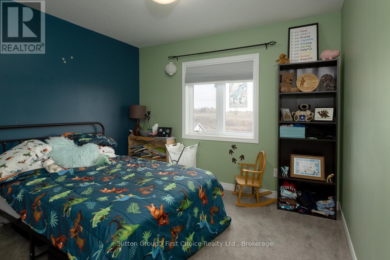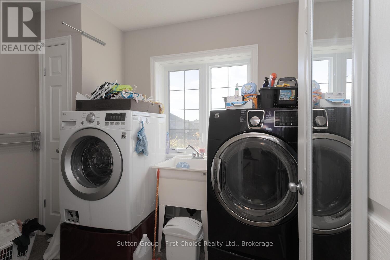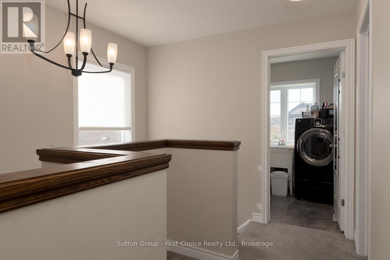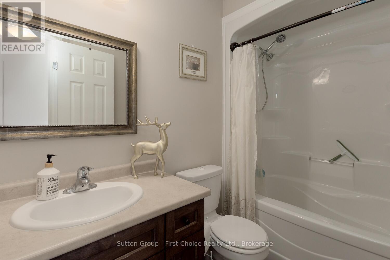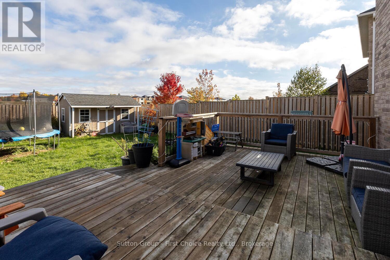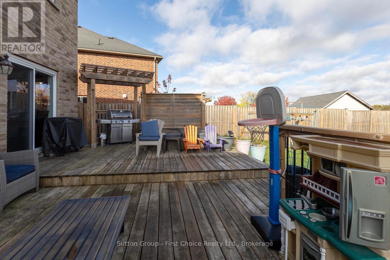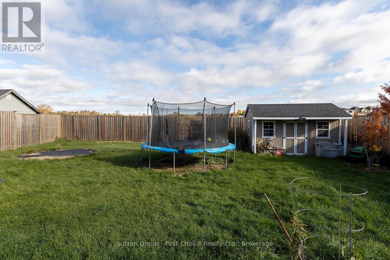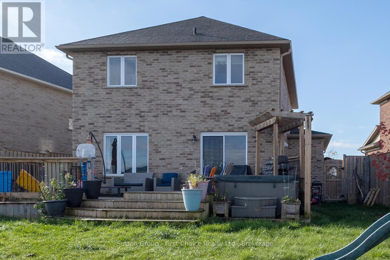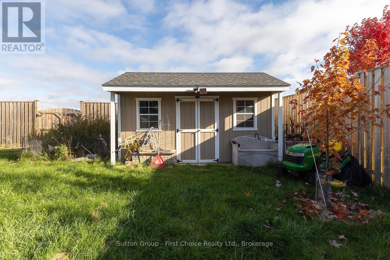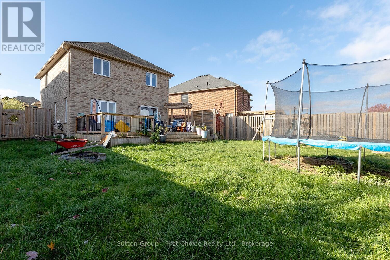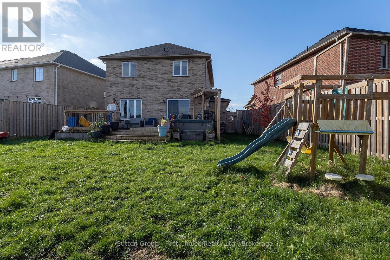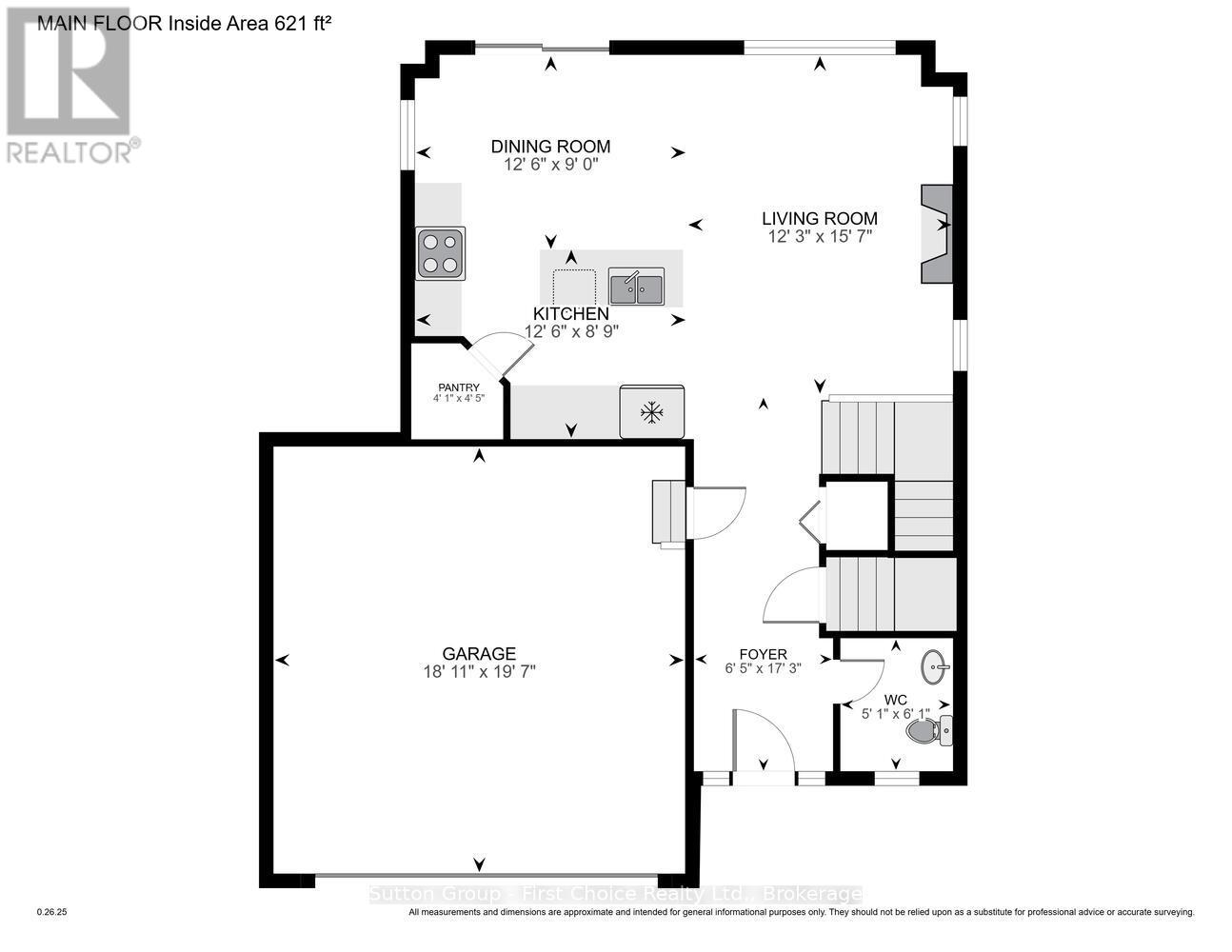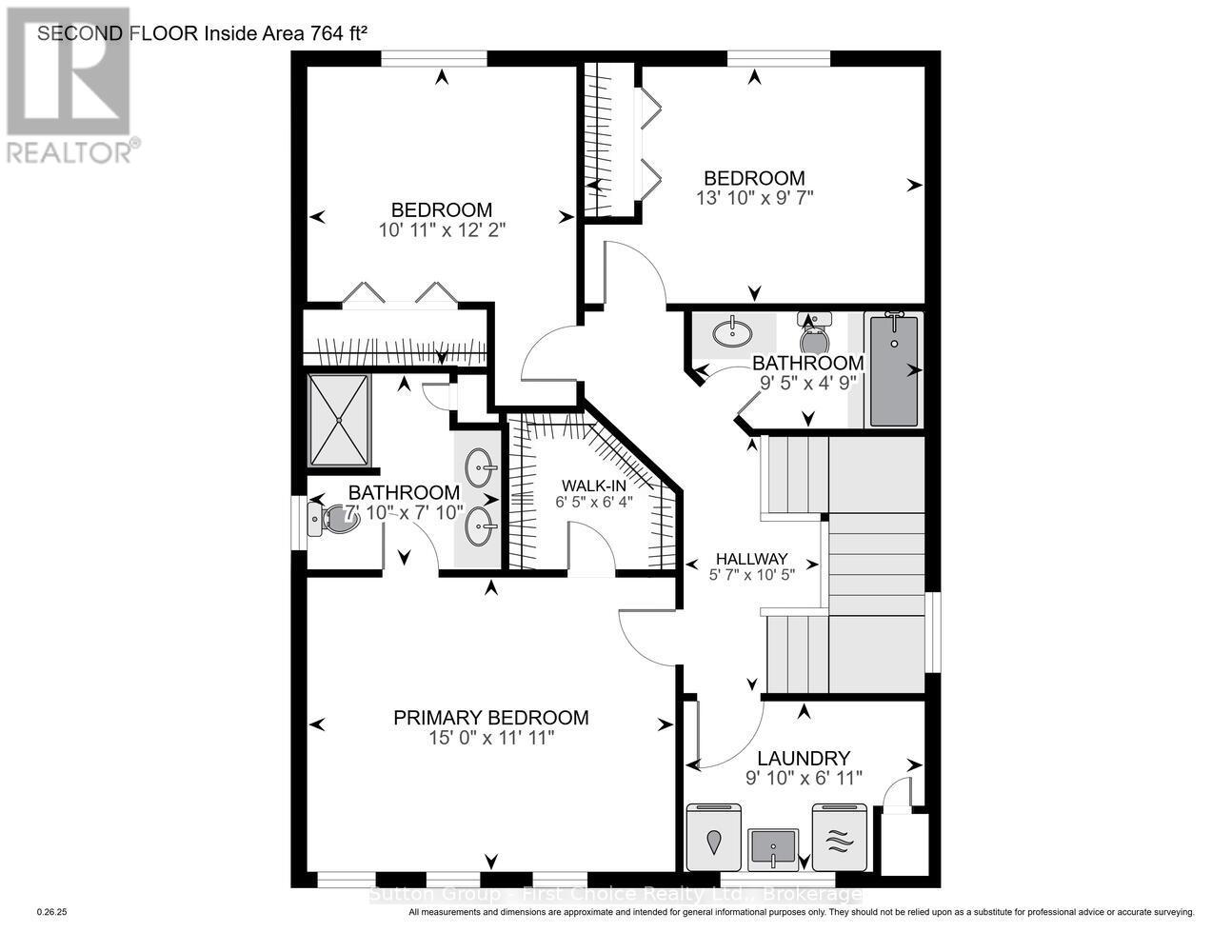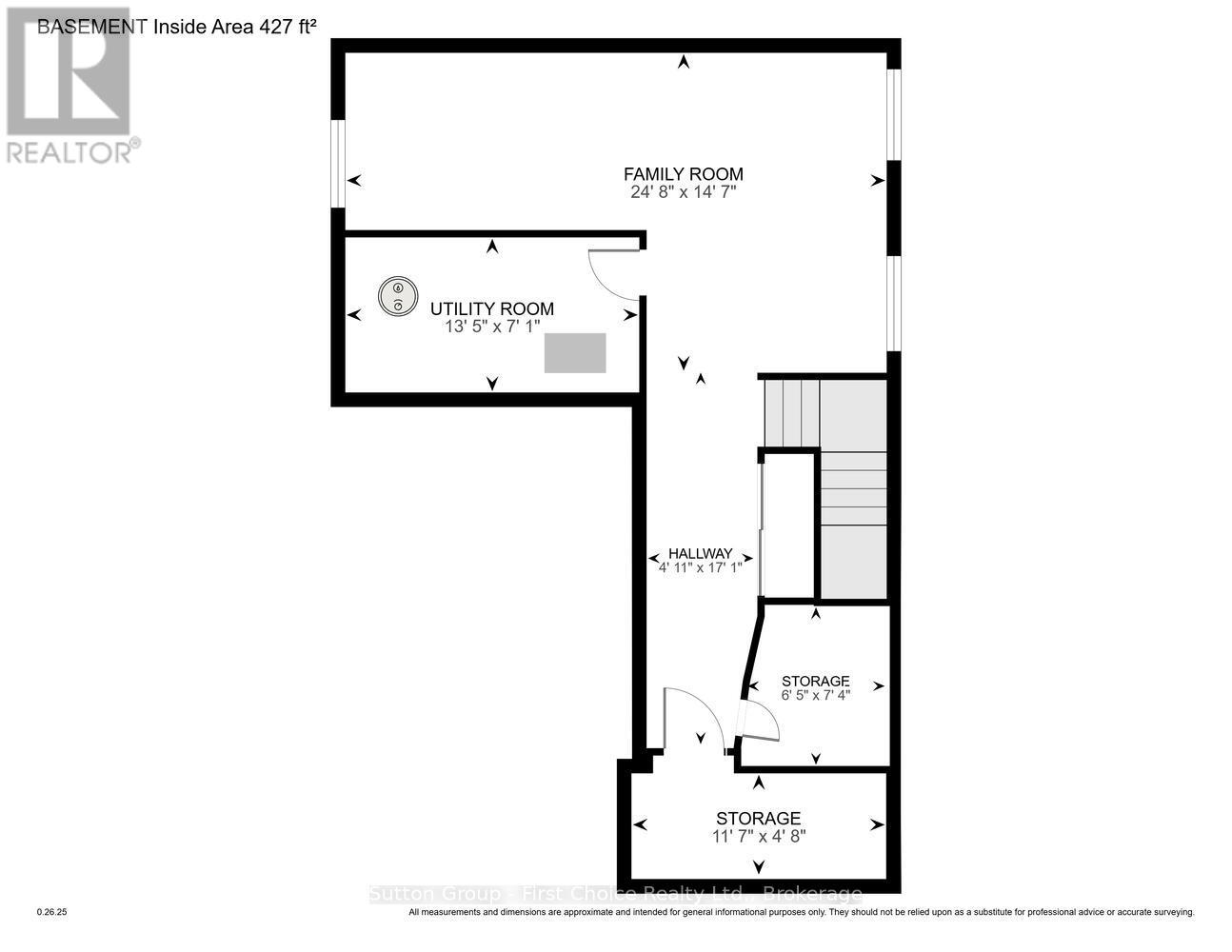60 Brown Street Stratford, Ontario N5A 0B8
$679,500
Welcome to 60 Brown Street, a fantastic 3-bedroom home in a sought-after Stratford neighbourhood, perfect for the modern family. The main floor features a bright open-concept layout, with a living room warmed by a gas fireplace and a kitchen complete with an island and walk-in pantry. Retreat to the primary bedroom with it's 3 piece ensuite bath and a spacious walk-in closet. Entertain or relax in your private, fully fenced backyard, which features a big two-tier deck and a hot tub. Practical amenities include an extra-large storage shed and a two-car garage. The home offers room to grow with a partially finished basement that includes a rough-in for a bathroom, ready for your final touches. Don't miss this complete package! (id:63008)
Property Details
| MLS® Number | X12487505 |
| Property Type | Single Family |
| Community Name | Stratford |
| EquipmentType | Water Heater |
| ParkingSpaceTotal | 6 |
| RentalEquipmentType | Water Heater |
| Structure | Deck, Porch, Shed |
Building
| BathroomTotal | 3 |
| BedroomsAboveGround | 3 |
| BedroomsTotal | 3 |
| Amenities | Fireplace(s) |
| Appliances | Hot Tub, Garage Door Opener Remote(s), Water Softener, Dishwasher, Dryer, Hood Fan, Stove, Washer, Refrigerator |
| BasementDevelopment | Partially Finished |
| BasementType | Partial (partially Finished) |
| ConstructionStyleAttachment | Detached |
| CoolingType | Central Air Conditioning |
| ExteriorFinish | Brick, Aluminum Siding |
| FireplacePresent | Yes |
| FireplaceTotal | 1 |
| FoundationType | Concrete |
| HalfBathTotal | 1 |
| HeatingFuel | Natural Gas |
| HeatingType | Forced Air |
| StoriesTotal | 2 |
| SizeInterior | 1500 - 2000 Sqft |
| Type | House |
| UtilityWater | Municipal Water |
Parking
| Attached Garage | |
| Garage |
Land
| Acreage | No |
| Sewer | Septic System |
| SizeDepth | 126 Ft ,6 In |
| SizeFrontage | 34 Ft ,10 In |
| SizeIrregular | 34.9 X 126.5 Ft |
| SizeTotalText | 34.9 X 126.5 Ft |
| ZoningDescription | R1(5)-30 |
Rooms
| Level | Type | Length | Width | Dimensions |
|---|---|---|---|---|
| Second Level | Laundry Room | 2.98 m | 2.11 m | 2.98 m x 2.11 m |
| Second Level | Primary Bedroom | 4.56 m | 3.64 m | 4.56 m x 3.64 m |
| Second Level | Bathroom | 2.4 m | 2.4 m | 2.4 m x 2.4 m |
| Second Level | Bedroom 2 | 3.33 m | 3.72 m | 3.33 m x 3.72 m |
| Second Level | Bedroom 3 | 4.21 m | 2.93 m | 4.21 m x 2.93 m |
| Second Level | Bathroom | 2.88 m | 1.45 m | 2.88 m x 1.45 m |
| Basement | Family Room | 7.52 m | 4.43 m | 7.52 m x 4.43 m |
| Basement | Utility Room | 4.08 m | 2.15 m | 4.08 m x 2.15 m |
| Ground Level | Foyer | 1.95 m | 5.25 m | 1.95 m x 5.25 m |
| Ground Level | Living Room | 3.72 m | 4.75 m | 3.72 m x 4.75 m |
| Ground Level | Kitchen | 3.8 m | 2.67 m | 3.8 m x 2.67 m |
| Ground Level | Dining Room | 3.8 m | 2.74 m | 3.8 m x 2.74 m |
https://www.realtor.ca/real-estate/29043673/60-brown-street-stratford-stratford
Stephanie Theodoropoulos
Broker
151 Downie St
Stratford, Ontario N5A 1X2
Kim Graham
Broker
151 Downie St
Stratford, Ontario N5A 1X2
Paul Graham
Broker
151 Downie St
Stratford, Ontario N5A 1X2

