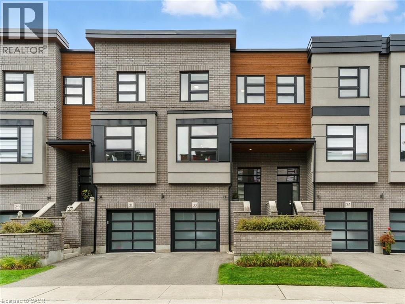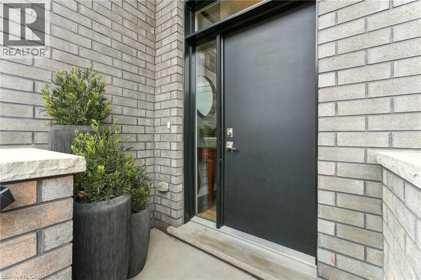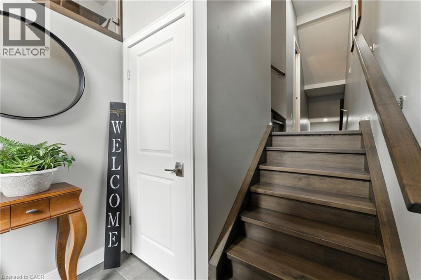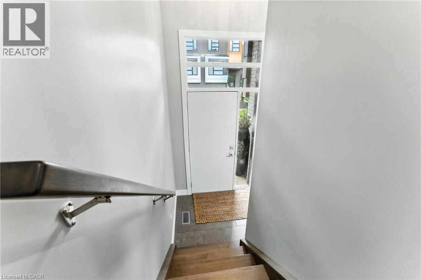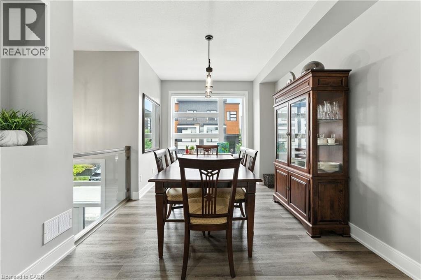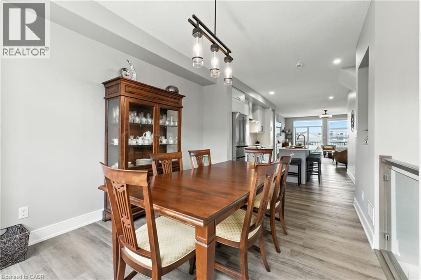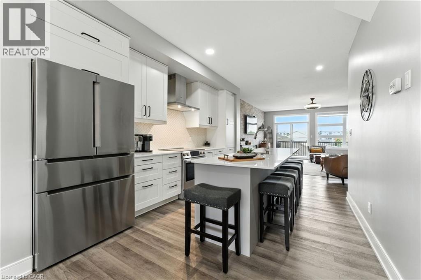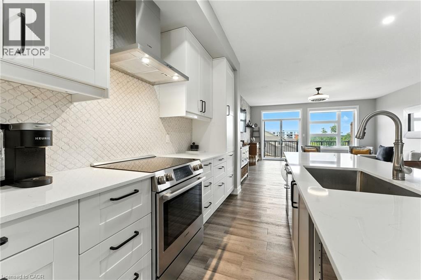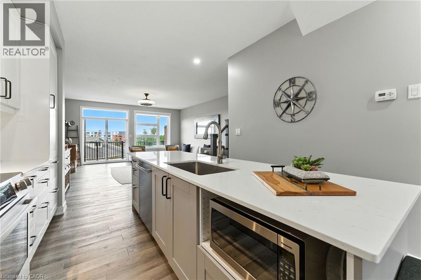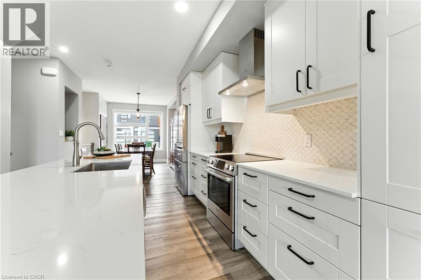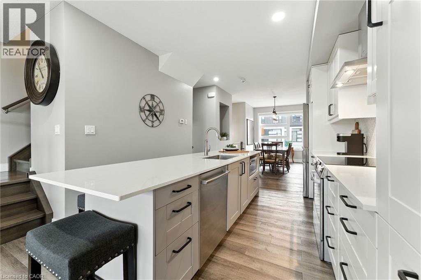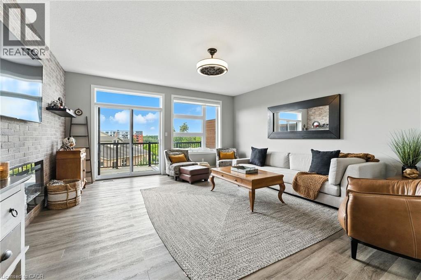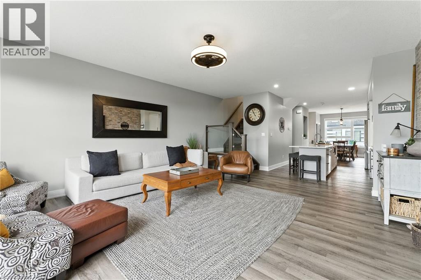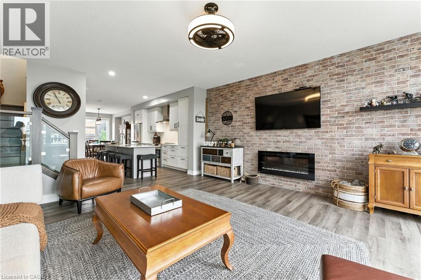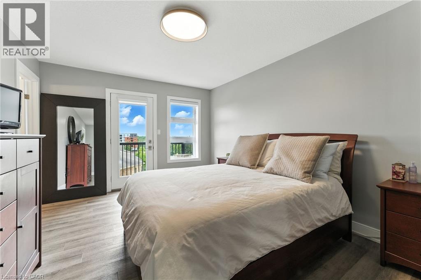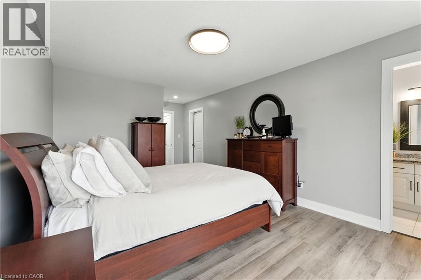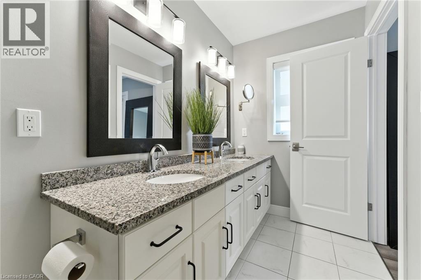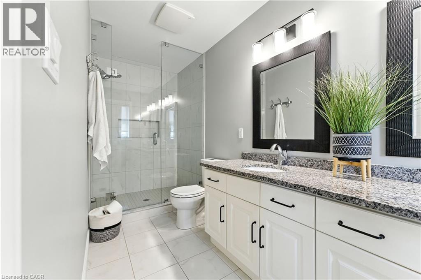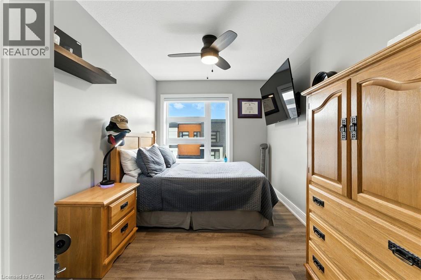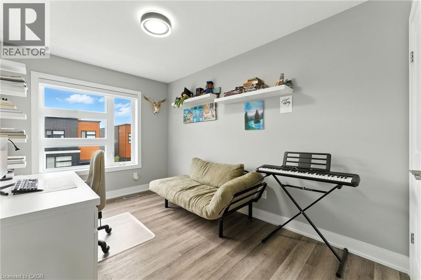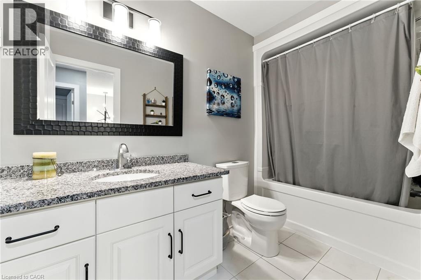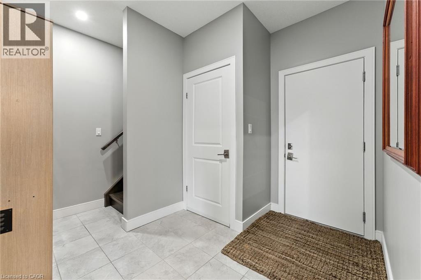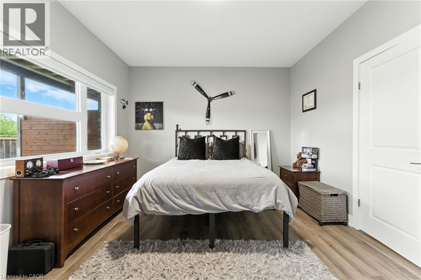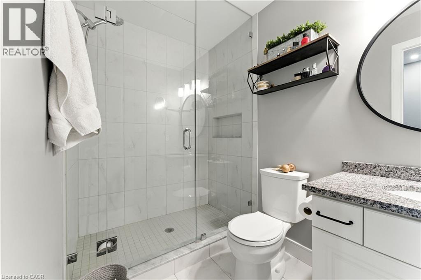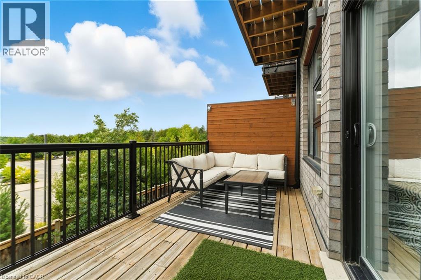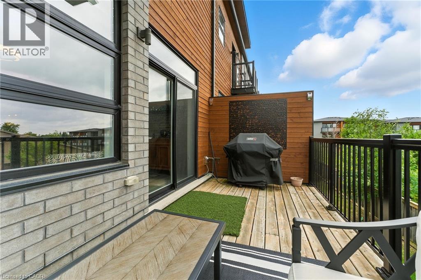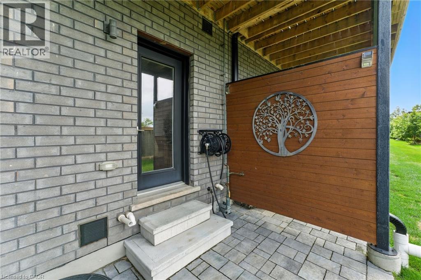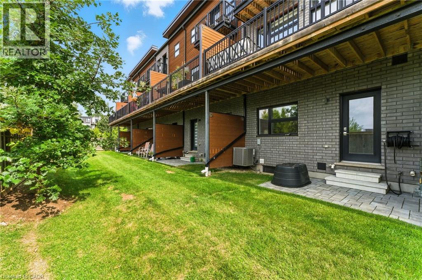60 Arkell Road Unit# 33 Guelph, Ontario N1L 1G8
$953,333Maintenance, Landscaping, Property Management, Parking
$302 Monthly
Maintenance, Landscaping, Property Management, Parking
$302 MonthlyWelcome to one of Guelph’s most desirable south-end communities, where modern design meets natural beauty. Tucked away in a private, well-kept complex, this stunning 3-storey condo townhome offers a perfect blend of luxury and lifestyle—without the hassle of exterior maintenance or upkeep. Step inside to discover warm maple hardwood floors and elegant glass railings that create a bright, open feel throughout. The heart of the home is a chef-inspired kitchen, complete with an extended quartz island, new premium Bosch appliances, and a stylish complimenting backsplash—ideal for both everyday living and entertaining. From the balcony, soak in breathtaking sunset views surrounded by lush greenery, a backdrop that brings a sense of calm and relaxation. Upstairs, a thoughtfully designed layout pairs the convenience of dedicated laundry with 3 bedrooms that offer comfort, privacy, and functionality for the whole family. On the ground floor, a versatile fourth bedroom with a walkout-accompanied by a full bathroom provides endless options—perfect as a guest suite, home office, or private escape. Thoughtfully designed for today’s modern lifestyle, this home is a truly special offering in a location that puts you close to everything, yet feels like a retreat. (id:63008)
Property Details
| MLS® Number | 40767724 |
| Property Type | Single Family |
| AmenitiesNearBy | Place Of Worship, Public Transit, Schools |
| CommunityFeatures | School Bus |
| EquipmentType | Water Heater |
| Features | Southern Exposure, Balcony, Shared Driveway, Sump Pump |
| ParkingSpaceTotal | 2 |
| RentalEquipmentType | Water Heater |
Building
| BathroomTotal | 4 |
| BedroomsAboveGround | 4 |
| BedroomsTotal | 4 |
| Appliances | Dishwasher, Dryer, Refrigerator, Stove, Water Softener, Hood Fan, Window Coverings, Garage Door Opener |
| ArchitecturalStyle | 3 Level |
| BasementDevelopment | Unfinished |
| BasementType | Full (unfinished) |
| ConstructionMaterial | Wood Frame |
| ConstructionStyleAttachment | Attached |
| CoolingType | Central Air Conditioning |
| ExteriorFinish | Brick, Wood |
| FoundationType | Poured Concrete |
| HalfBathTotal | 1 |
| HeatingFuel | Natural Gas |
| HeatingType | Forced Air |
| StoriesTotal | 3 |
| SizeInterior | 2129 Sqft |
| Type | Row / Townhouse |
| UtilityWater | Municipal Water |
Parking
| Attached Garage |
Land
| AccessType | Road Access, Rail Access |
| Acreage | No |
| LandAmenities | Place Of Worship, Public Transit, Schools |
| LandscapeFeatures | Landscaped |
| Sewer | Municipal Sewage System |
| SizeTotalText | Unknown |
| ZoningDescription | Rm.6-21 |
Rooms
| Level | Type | Length | Width | Dimensions |
|---|---|---|---|---|
| Second Level | 4pc Bathroom | Measurements not available | ||
| Second Level | 4pc Bathroom | Measurements not available | ||
| Second Level | Bedroom | 17'3'' x 17'3'' | ||
| Second Level | Bedroom | 8'4'' x 12'4'' | ||
| Second Level | Bedroom | 8'4'' x 11'4'' | ||
| Second Level | Primary Bedroom | 11'4'' x 14'9'' | ||
| Lower Level | 3pc Bathroom | Measurements not available | ||
| Lower Level | Recreation Room | 16'7'' x 11'3'' | ||
| Main Level | 2pc Bathroom | Measurements not available | ||
| Main Level | Kitchen | 10'8'' x 14'0'' | ||
| Main Level | Dining Room | 9'9'' x 14'4'' | ||
| Main Level | Living Room | 17'3'' x 17'6'' |
Utilities
| Natural Gas | Available |
https://www.realtor.ca/real-estate/28835330/60-arkell-road-unit-33-guelph
Vanessa Rosati
Salesperson
30 Eglinton Ave West Suite 7
Mississauga, Ontario L5R 3E7

